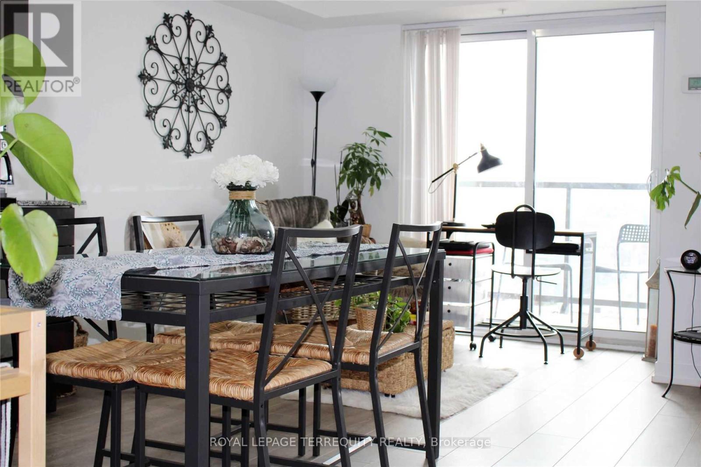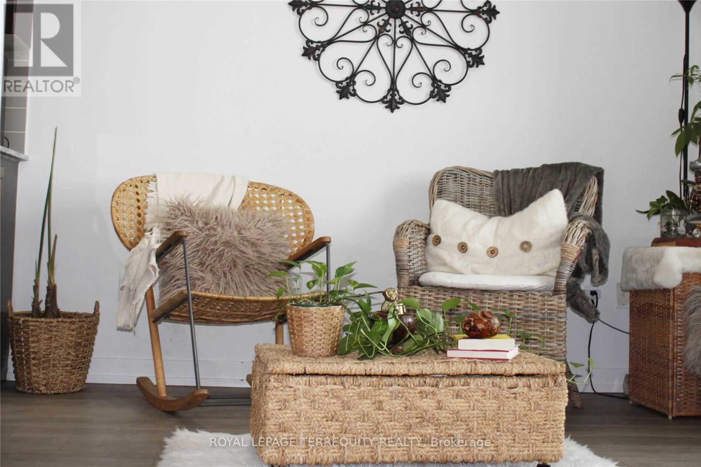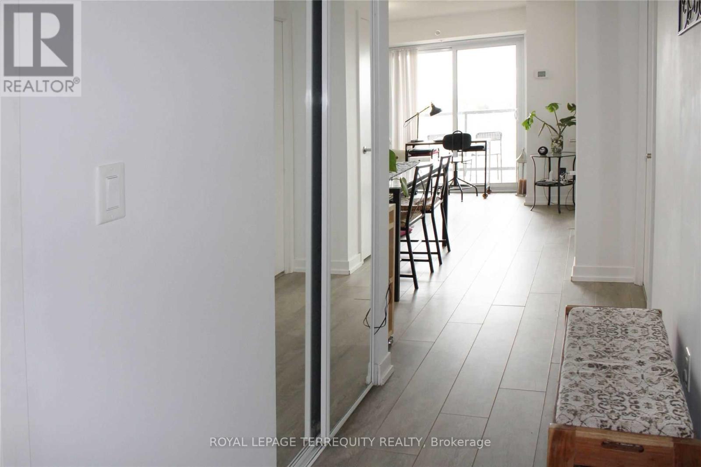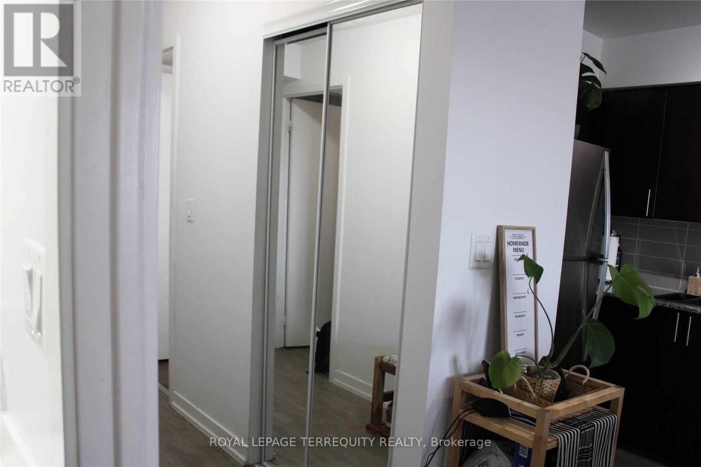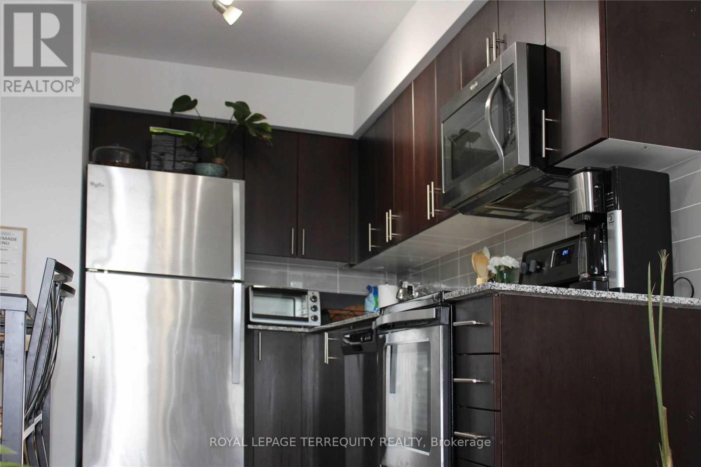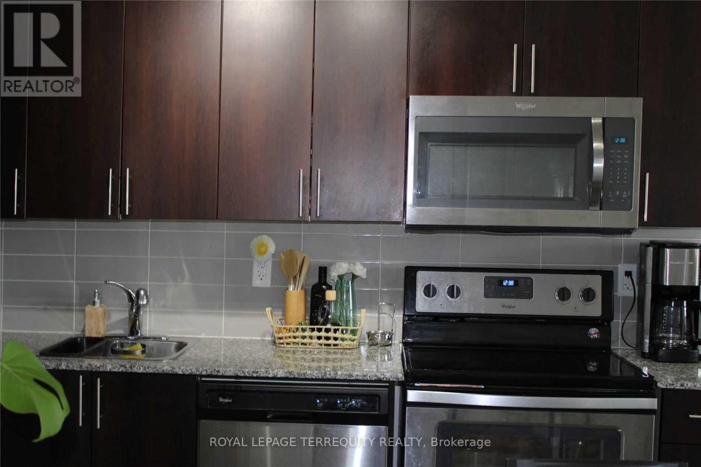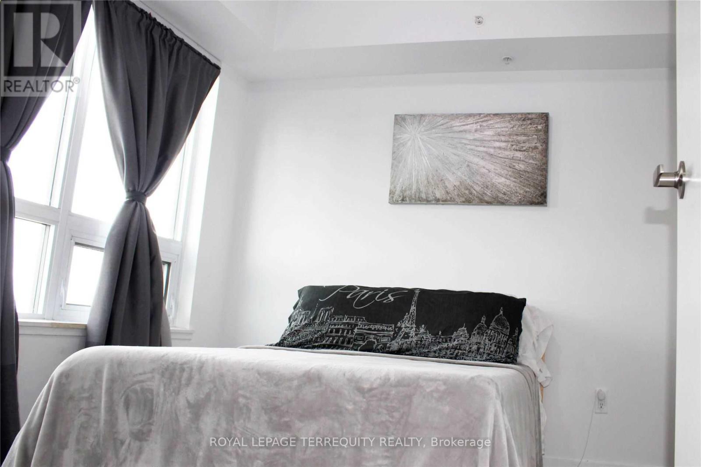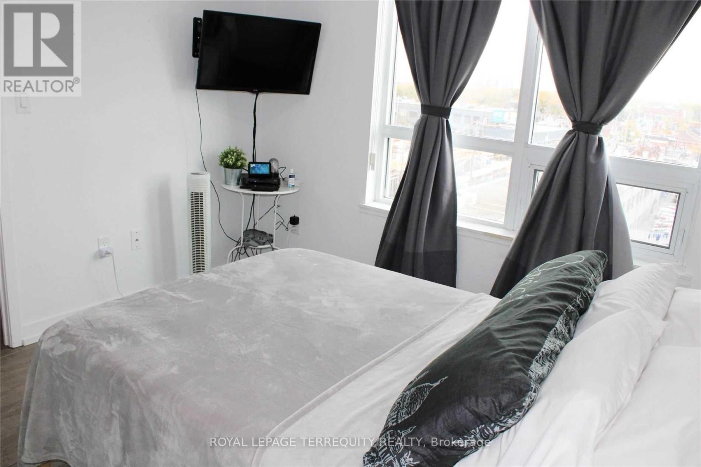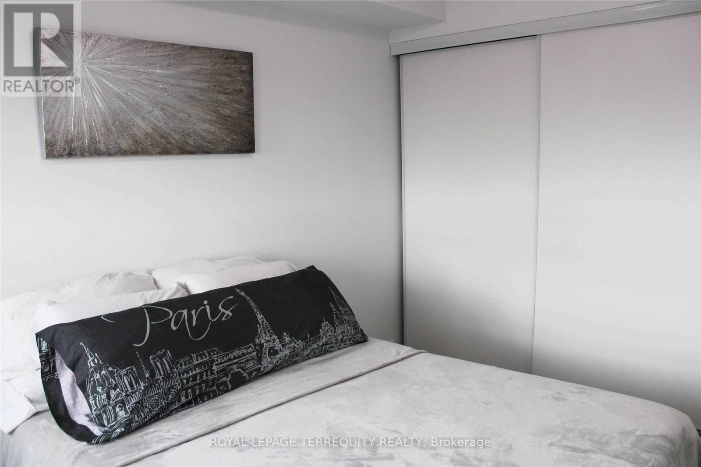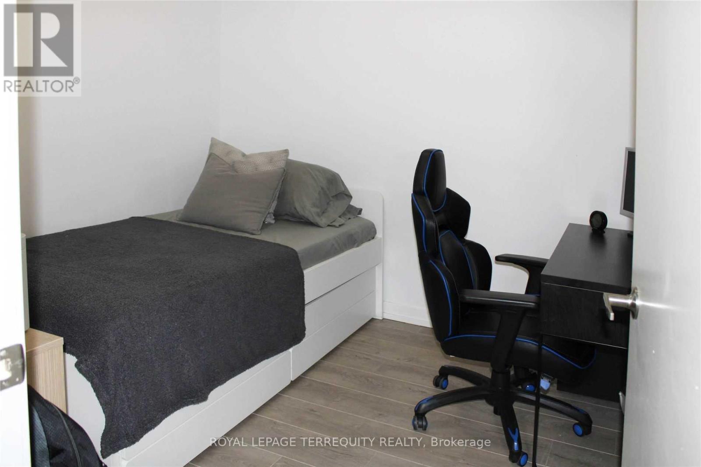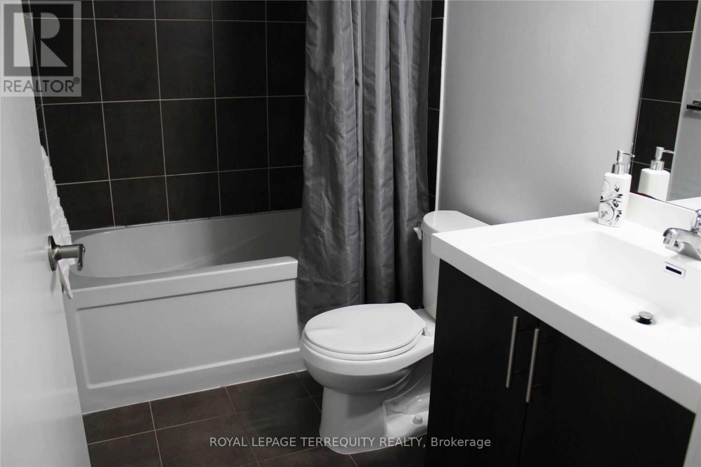808 - 1420 Dupont Street Toronto, Ontario M6H 0C2
2 Bedroom
1 Bathroom
500 - 599 sqft
Central Air Conditioning
Forced Air
Landscaped
$489,000Maintenance, Heat, Common Area Maintenance, Parking
$513.65 Monthly
Maintenance, Heat, Common Area Maintenance, Parking
$513.65 MonthlyDavenport Village Area, Great neighbourhood. Located beside Food Basics/Shoppers Drug Mart. Close to TTC/ Subway and Go( 10 Minutes). 24 Hour Concierge. Great amenities plus a Walk out park for Resident use, with Built in BBQ's. A Must See. (id:61852)
Property Details
| MLS® Number | W12438342 |
| Property Type | Single Family |
| Community Name | Dovercourt-Wallace Emerson-Junction |
| AmenitiesNearBy | Park, Public Transit, Schools |
| CommunityFeatures | Pets Allowed With Restrictions |
| Features | Balcony, Carpet Free |
| ParkingSpaceTotal | 1 |
| ViewType | City View |
Building
| BathroomTotal | 1 |
| BedroomsAboveGround | 1 |
| BedroomsBelowGround | 1 |
| BedroomsTotal | 2 |
| Amenities | Security/concierge, Recreation Centre, Exercise Centre, Party Room, Storage - Locker |
| Appliances | Dishwasher, Dryer, Microwave, Stove, Washer, Window Coverings, Refrigerator |
| BasementType | None |
| CoolingType | Central Air Conditioning |
| ExteriorFinish | Concrete |
| FireProtection | Smoke Detectors |
| FlooringType | Laminate |
| HeatingFuel | Natural Gas |
| HeatingType | Forced Air |
| SizeInterior | 500 - 599 Sqft |
| Type | Apartment |
Parking
| Underground | |
| Garage |
Land
| Acreage | No |
| LandAmenities | Park, Public Transit, Schools |
| LandscapeFeatures | Landscaped |
| ZoningDescription | Mixed (residential/retail) |
Rooms
| Level | Type | Length | Width | Dimensions |
|---|---|---|---|---|
| Main Level | Kitchen | 5.58 m | 3.27 m | 5.58 m x 3.27 m |
| Main Level | Primary Bedroom | 2.99 m | 2.37 m | 2.99 m x 2.37 m |
| Main Level | Den | 2.54 m | 2.61 m | 2.54 m x 2.61 m |
Interested?
Contact us for more information
Cynthia H Payne
Salesperson
Royal LePage Terrequity Realty
800 King Street W Unit 102
Toronto, Ontario M5V 3M7
800 King Street W Unit 102
Toronto, Ontario M5V 3M7
