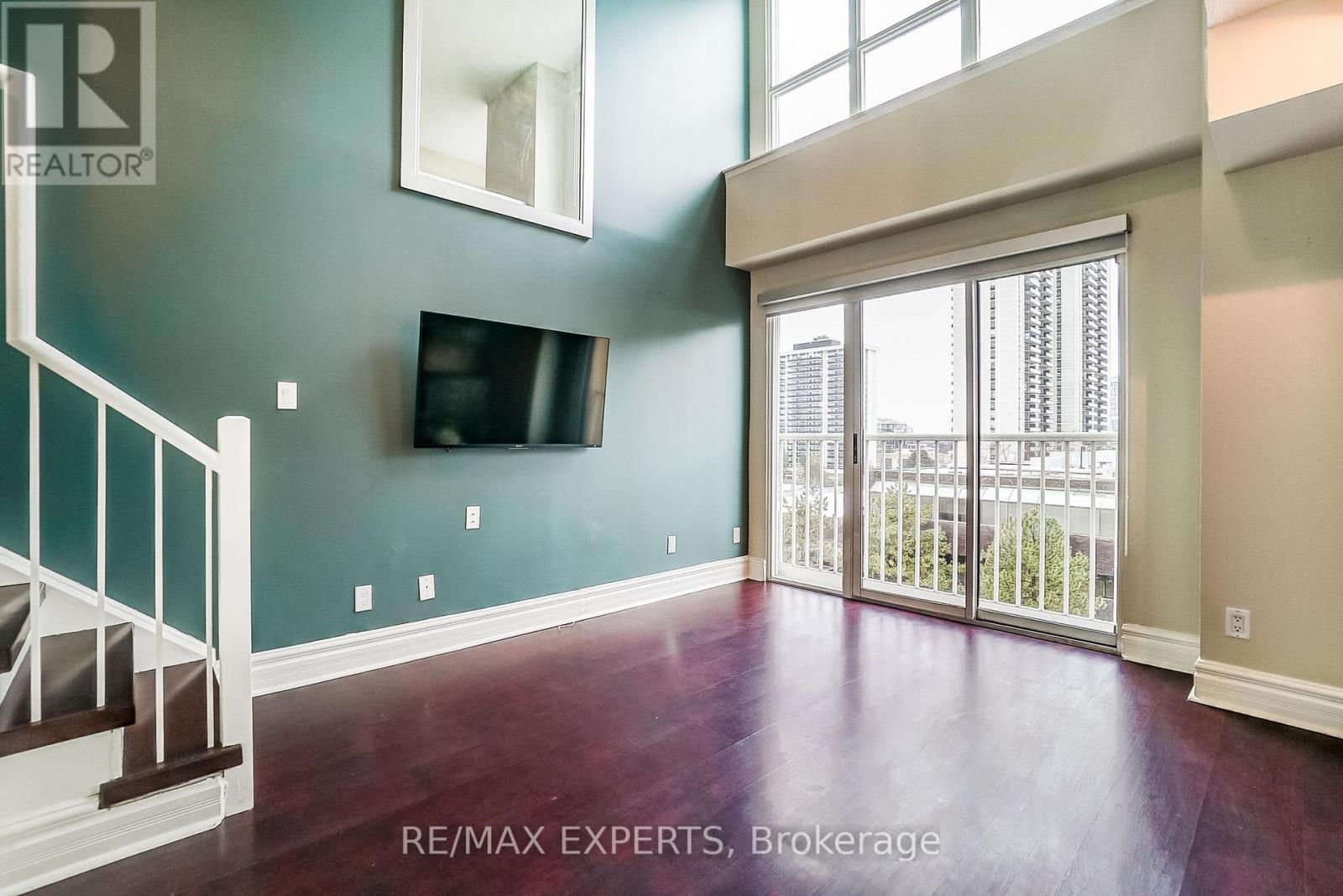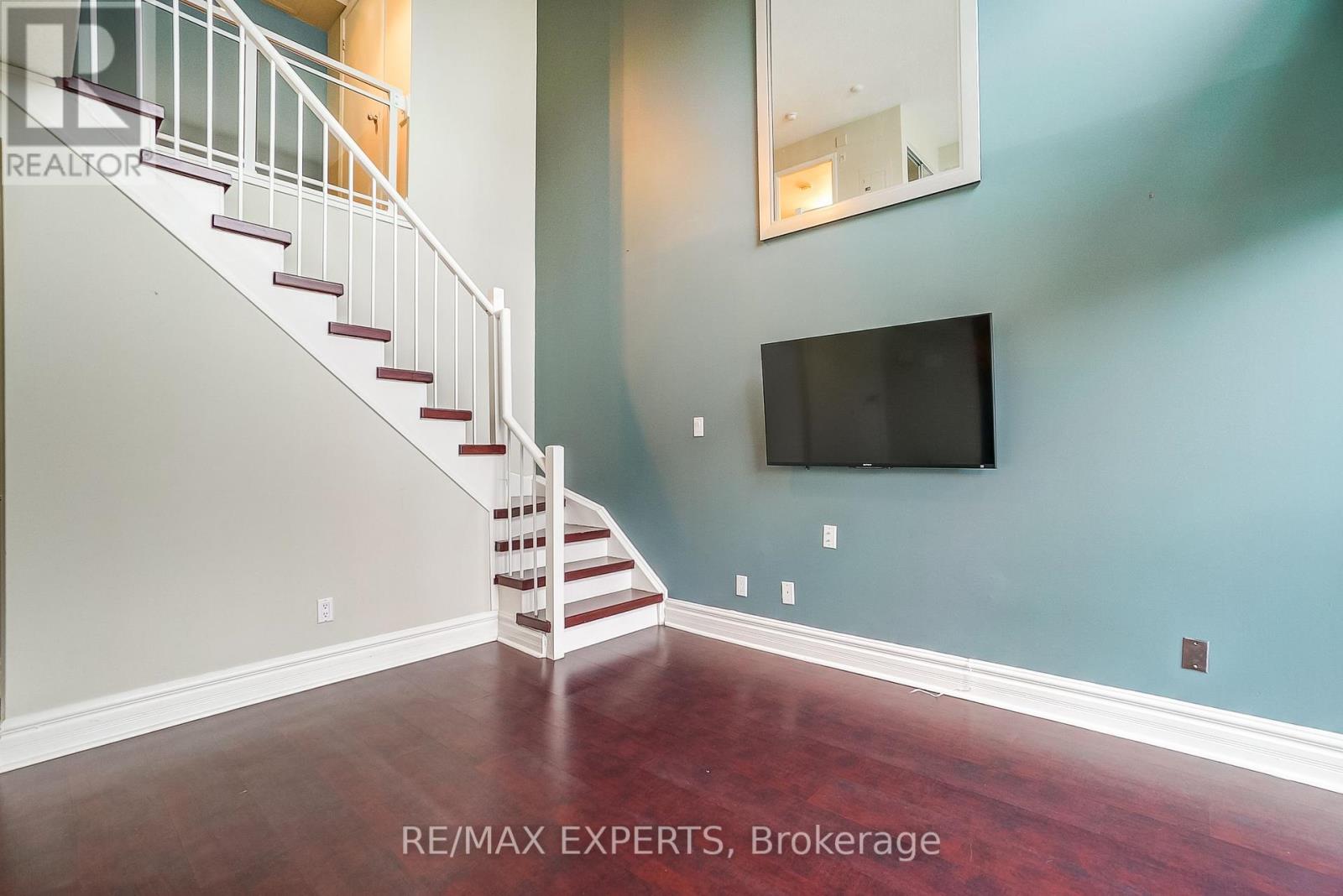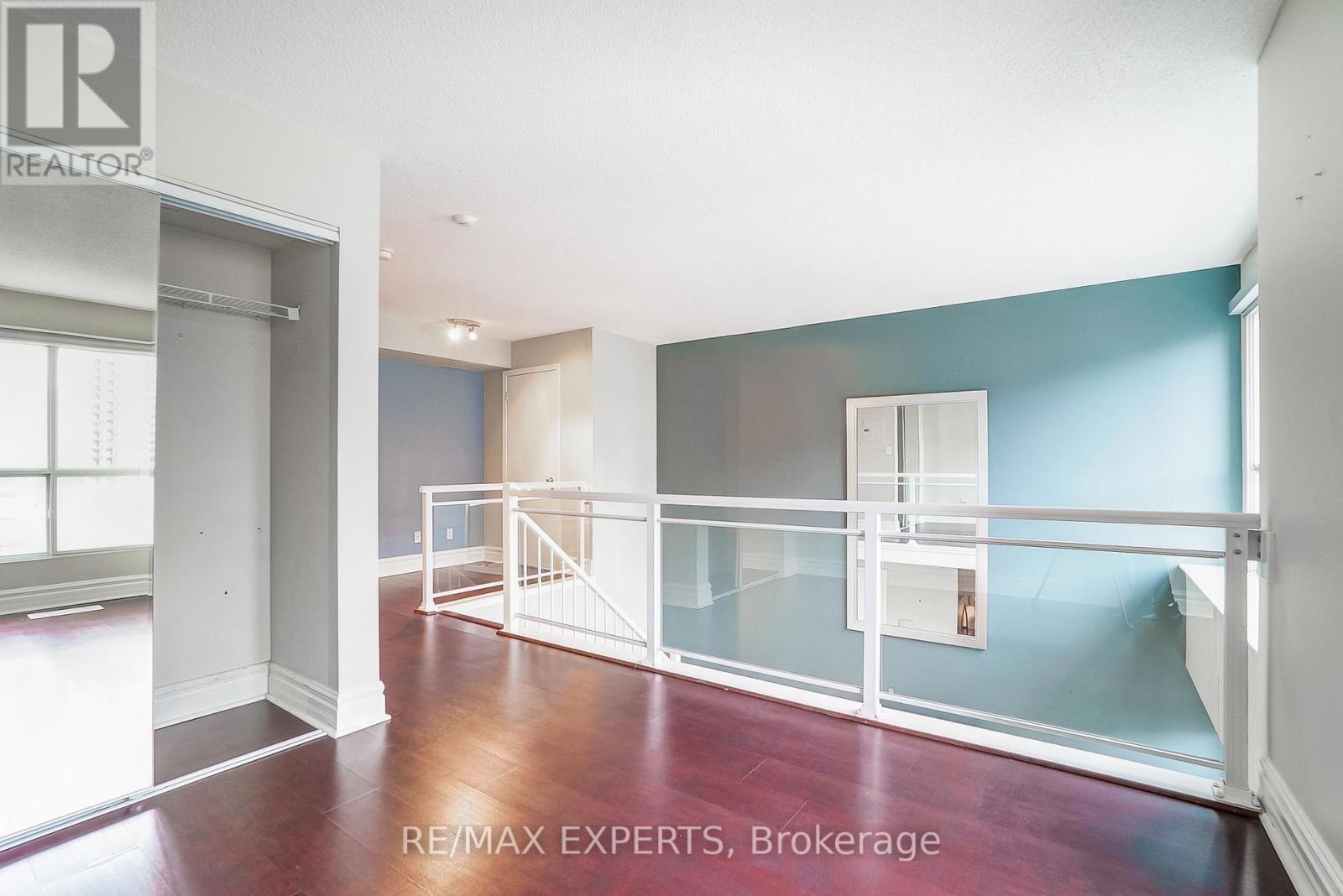808 - 119 Merton Street Toronto, Ontario M4S 3G5
$2,700 Monthly
Beautiful Loft On Merton St! This 2 Story, 18 Ft Ceiling 1 Bedroom Plus Den Features Modern Finishes, Boasting Beautiful Eye-Stretching City Views To The North Including Vistas Of A Whimsical Roof Garden Across The Street. Open Concept Floor Plan Makes For Easy Living And Entertaining W/ A Main Floor Powder Room, Breathtaking Floor To Ceiling Windows, Eat-In Kitchen W/ Double Sinks And Parking. Incl. All Utilities Except Cable / Internet!!! (id:61852)
Property Details
| MLS® Number | C12174584 |
| Property Type | Single Family |
| Neigbourhood | Don Valley West |
| Community Name | Mount Pleasant West |
| AmenitiesNearBy | Park, Public Transit |
| CommunityFeatures | Pet Restrictions |
| Features | Conservation/green Belt, Balcony, Carpet Free |
| ParkingSpaceTotal | 1 |
Building
| BathroomTotal | 2 |
| BedroomsAboveGround | 1 |
| BedroomsBelowGround | 1 |
| BedroomsTotal | 2 |
| Amenities | Party Room, Visitor Parking |
| ArchitecturalStyle | Loft |
| CoolingType | Central Air Conditioning |
| ExteriorFinish | Brick |
| FlooringType | Laminate |
| HalfBathTotal | 1 |
| HeatingFuel | Natural Gas |
| HeatingType | Forced Air |
| SizeInterior | 700 - 799 Sqft |
| Type | Apartment |
Parking
| Underground | |
| Garage |
Land
| Acreage | No |
| LandAmenities | Park, Public Transit |
Rooms
| Level | Type | Length | Width | Dimensions |
|---|---|---|---|---|
| Second Level | Primary Bedroom | 2.95 m | 1.52 m | 2.95 m x 1.52 m |
| Second Level | Den | 2.95 m | 1.52 m | 2.95 m x 1.52 m |
| Main Level | Living Room | 3.76 m | 3.71 m | 3.76 m x 3.71 m |
| Main Level | Dining Room | 3.86 m | 2.13 m | 3.86 m x 2.13 m |
| Main Level | Kitchen | 3.86 m | 3.05 m | 3.86 m x 3.05 m |
Interested?
Contact us for more information
Frank Riga
Broker
277 Cityview Blvd Unit: 16
Vaughan, Ontario L4H 5A4






















