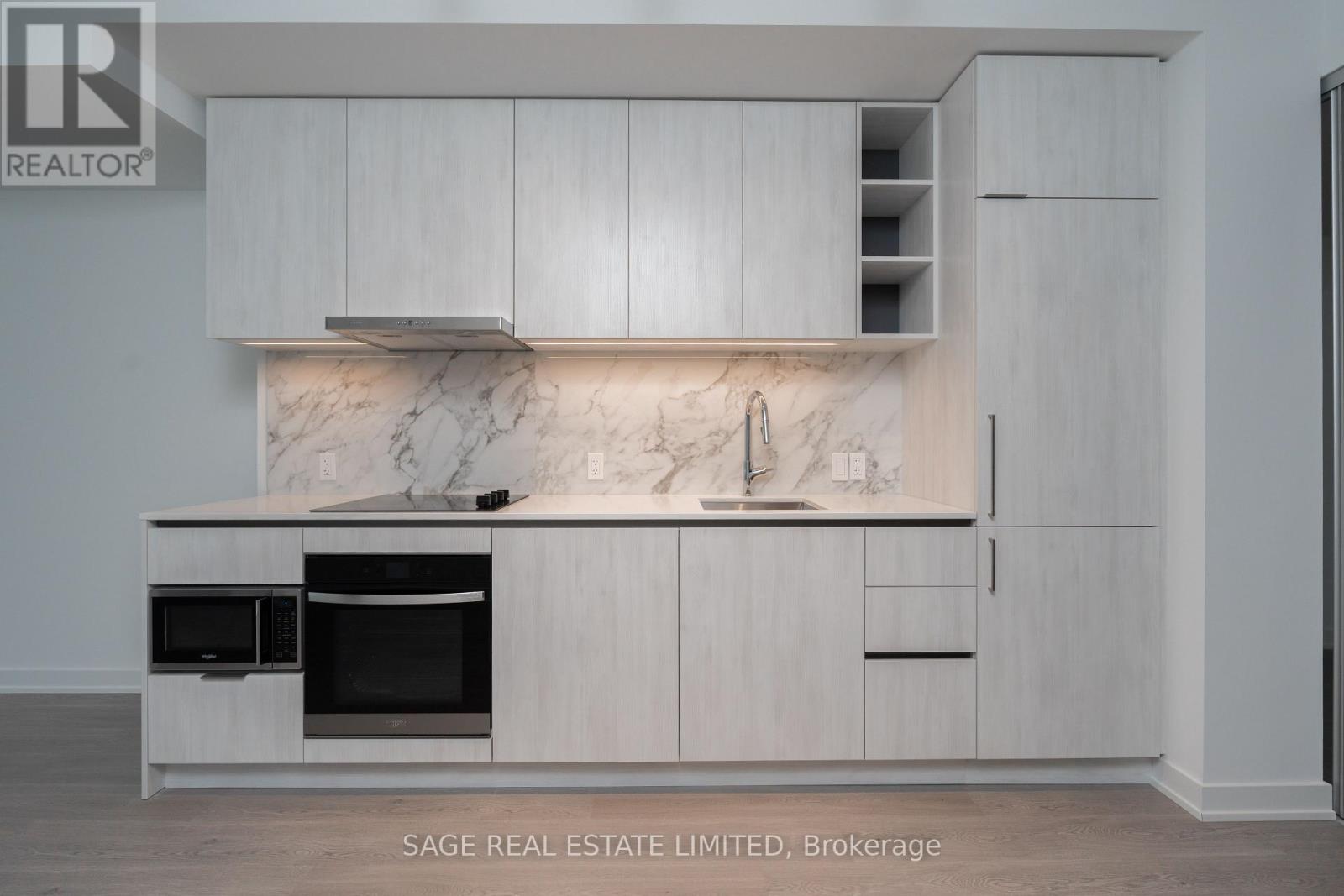807 - 8 Wellesley Street Toronto, Ontario M4Y 3B2
$4,795 Monthly
This brand new 3 bed + den at 8 Wellesley Residences offers 1,228 sqft of smart, stylish design in the heart of downtown. The den is a true separate room, ideal as a 4th bedroom, office, or flex space. Neutral finishes, modern kitchen, and airy open concept living. Primary bedroom features its own ensuite, and walk-in closet. Ideal for professional roommates or an urban family seeking the convenience of city living. Easy commuting with Wellesely station outside the door, Walk to U of T, TMU, and everything between Yonge & Bay. (id:61852)
Property Details
| MLS® Number | C12159902 |
| Property Type | Single Family |
| Neigbourhood | University—Rosedale |
| Community Name | Bay Street Corridor |
| AmenitiesNearBy | Public Transit, Park, Schools, Place Of Worship |
| CommunityFeatures | Pet Restrictions |
| ViewType | City View |
Building
| BathroomTotal | 2 |
| BedroomsAboveGround | 3 |
| BedroomsBelowGround | 1 |
| BedroomsTotal | 4 |
| Age | New Building |
| Amenities | Security/concierge, Exercise Centre, Party Room, Visitor Parking |
| Appliances | Cooktop, Dishwasher, Dryer, Microwave, Oven, Washer, Refrigerator |
| CoolingType | Central Air Conditioning |
| ExteriorFinish | Concrete |
| FlooringType | Laminate |
| HeatingFuel | Natural Gas |
| HeatingType | Forced Air |
| SizeInterior | 1200 - 1399 Sqft |
| Type | Apartment |
Parking
| Underground | |
| Garage |
Land
| Acreage | No |
| LandAmenities | Public Transit, Park, Schools, Place Of Worship |
Rooms
| Level | Type | Length | Width | Dimensions |
|---|---|---|---|---|
| Flat | Living Room | 9.83 m | 3.28 m | 9.83 m x 3.28 m |
| Flat | Dining Room | 9.83 m | 3.28 m | 9.83 m x 3.28 m |
| Flat | Kitchen | 9.83 m | 3.28 m | 9.83 m x 3.28 m |
| Flat | Primary Bedroom | 3.28 m | 2.74 m | 3.28 m x 2.74 m |
| Flat | Bedroom 2 | 3.12 m | 3.2 m | 3.12 m x 3.2 m |
| Flat | Bedroom 3 | 3.43 m | 2.67 m | 3.43 m x 2.67 m |
| Flat | Den | 2.59 m | 2.82 m | 2.59 m x 2.82 m |
Interested?
Contact us for more information
Natasha Kassandra Tropea
Salesperson
2010 Yonge Street
Toronto, Ontario M4S 1Z9
Brandon Ware
Broker
2010 Yonge Street
Toronto, Ontario M4S 1Z9




















