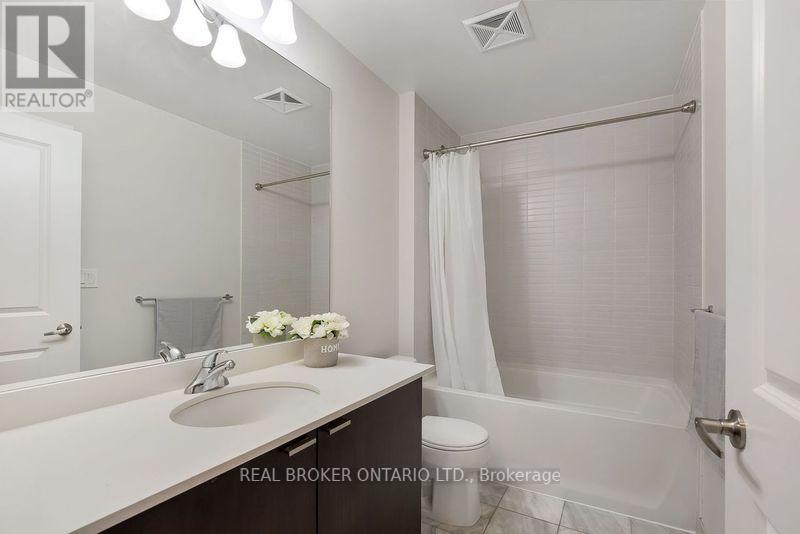807 - 35 Hayden Street E Toronto, Ontario M4Y 3C3
$639,000Maintenance, Heat, Water, Common Area Maintenance
$586.45 Monthly
Maintenance, Heat, Water, Common Area Maintenance
$586.45 MonthlyDiscover the charm of city living in this bright and spacious 1+1 bed, 1 bath unit located in the fashionable Bloor/Yorkville Village. Set in a stunning 32-storey tower designed by Brian Gluckstein, this inviting home features carpet free flooring throughout and an open eat-in kitchen. The versatile enclosed den can easily serve as a second bedroom or office, while the spacious bedroom offers double-door closets for added convenience. Enjoy 24/7 concierge service and fabulous amenities, including a private fitness facility, indoor pool, media room, lounge, dining area, and sundeck. With two subway stations just steps away and a vibrant selection of restaurants and bars nearby, you're perfectly positioned for easy access to U of T, Ryerson, and George Brown. Don't miss the chance to call this charming unit home! * Virtually Staged * (id:61852)
Property Details
| MLS® Number | C12003609 |
| Property Type | Single Family |
| Neigbourhood | University—Rosedale |
| Community Name | Church-Yonge Corridor |
| AmenitiesNearBy | Public Transit |
| CommunityFeatures | Pet Restrictions |
| Features | Balcony, Carpet Free, In Suite Laundry |
Building
| BathroomTotal | 1 |
| BedroomsAboveGround | 1 |
| BedroomsBelowGround | 1 |
| BedroomsTotal | 2 |
| Amenities | Party Room, Security/concierge, Exercise Centre, Storage - Locker |
| Appliances | Dishwasher, Dryer, Stove, Washer, Refrigerator |
| CoolingType | Central Air Conditioning |
| ExteriorFinish | Brick |
| FireplacePresent | Yes |
| FlooringType | Laminate |
| HeatingFuel | Natural Gas |
| HeatingType | Forced Air |
| SizeInterior | 599.9954 - 698.9943 Sqft |
| Type | Apartment |
Parking
| Garage |
Land
| Acreage | No |
| LandAmenities | Public Transit |
Rooms
| Level | Type | Length | Width | Dimensions |
|---|---|---|---|---|
| Main Level | Living Room | 6.75 m | 3.47 m | 6.75 m x 3.47 m |
| Main Level | Dining Room | 6.75 m | 3.47 m | 6.75 m x 3.47 m |
| Main Level | Kitchen | Measurements not available | ||
| Main Level | Primary Bedroom | 3.65 m | 3.04 m | 3.65 m x 3.04 m |
| Main Level | Den | 3.27 m | 2.59 m | 3.27 m x 2.59 m |
Interested?
Contact us for more information
Corazon Martin
Salesperson
171 Lakeshore Rd E #14
Mississauga, Ontario L5G 4T9
















