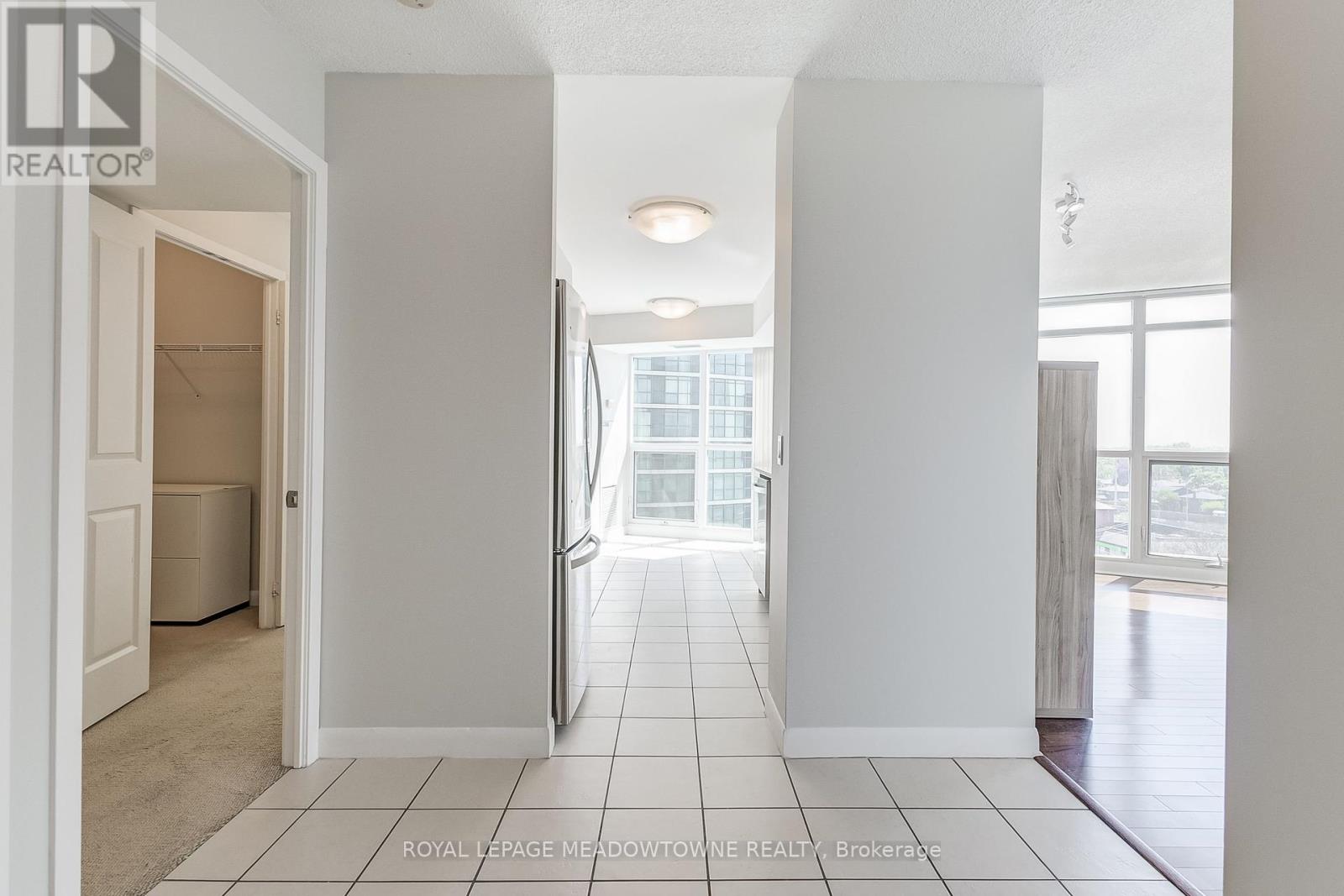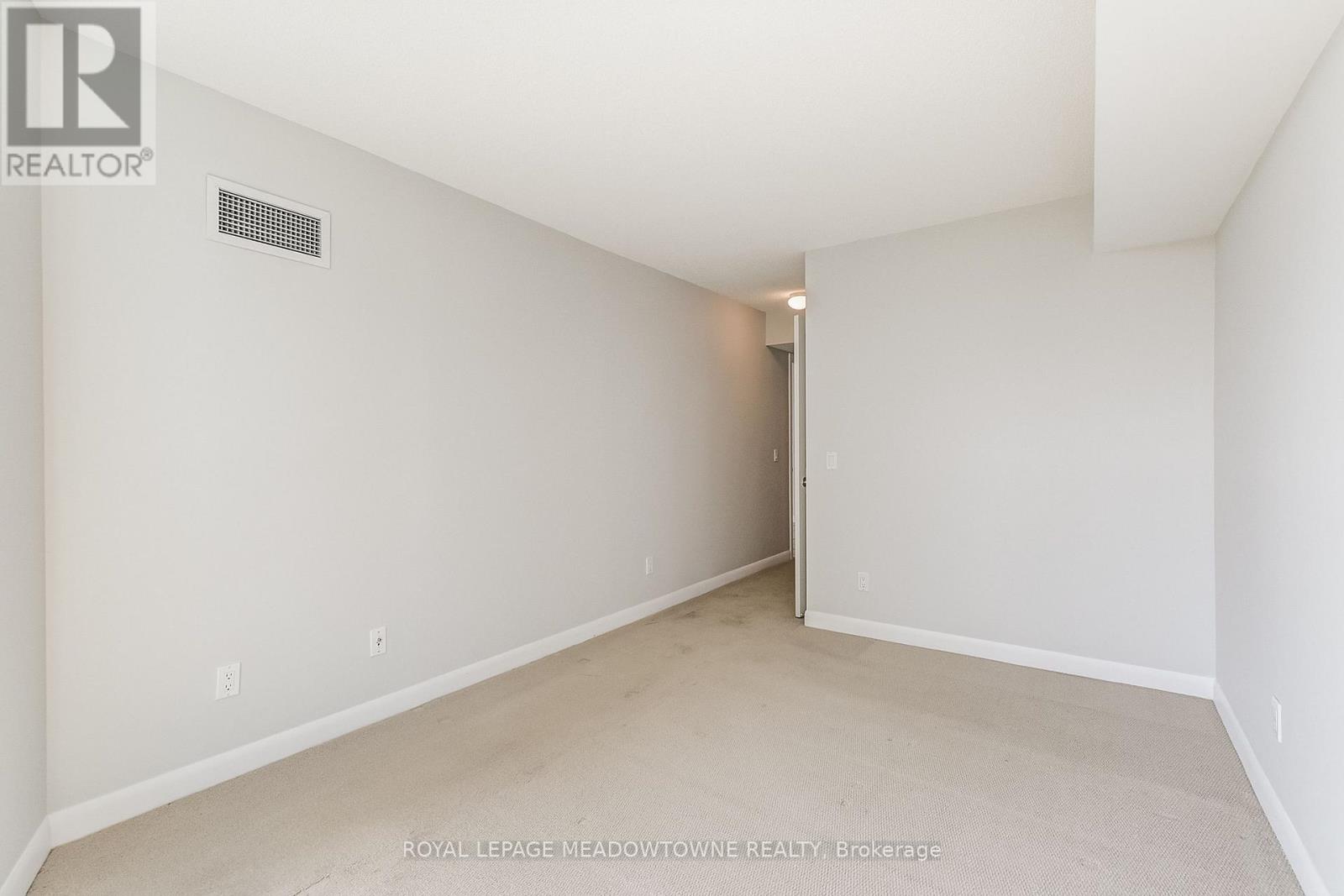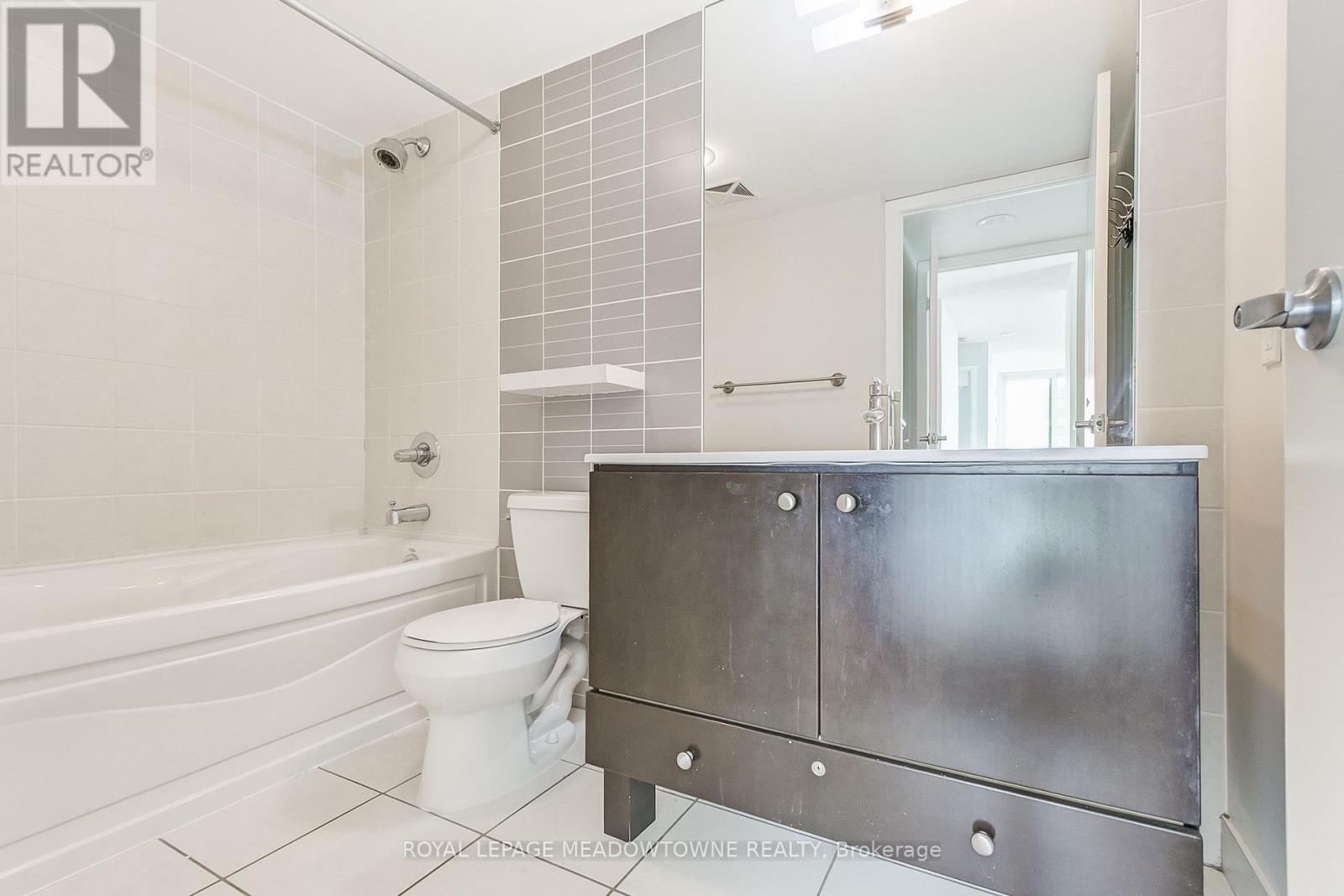807 - 225 Sherway Gardens Road Toronto, Ontario M9C 0A3
$640,000Maintenance, Heat, Water, Common Area Maintenance, Insurance, Parking
$969.26 Monthly
Maintenance, Heat, Water, Common Area Maintenance, Insurance, Parking
$969.26 MonthlyHave you been looking for a family friendly condo apartment that is not another shoebox? Then you have to check out this unit. This spacious apartment offers more than just four walls; it's a lifestyle. This unit is so convenient to almost everything that it just about screams "Buy Me!" Not only is the building fully equipped with amenities, but the area amenities are also some of the best. Such as quick and easy access to the 427 and the QEW to get you anywhere in the GTHA and beyond. You also have transit just in front of the building. Plus, you cannot miss that class A regional mall across the street called Sherway Gardens. Stores include Apple, Eataly, Harry Rosen, H&M, UNIQLO and many others. Area stores include Home Depot, FarmBoy, WalMart, Winners and BestBuy. For peace of mind, Trillium Hospital is just across the street. If you like hiking, there are nature trails just behind the hospital. Once you're done exploring the building and the neighbourhood, return home to enjoy your unit. You'll have clear and unobstructed views of the downtown Toronto skyline. In the mornings, you'll enjoy the sunrise. Ready to make this your next or first home? (id:61852)
Property Details
| MLS® Number | W12159690 |
| Property Type | Single Family |
| Community Name | Islington-City Centre West |
| AmenitiesNearBy | Public Transit, Hospital |
| CommunityFeatures | Pet Restrictions |
| EquipmentType | None |
| Features | Flat Site, Balcony, In Suite Laundry |
| ParkingSpaceTotal | 1 |
| RentalEquipmentType | None |
| ViewType | View, City View |
Building
| BathroomTotal | 2 |
| BedroomsAboveGround | 2 |
| BedroomsTotal | 2 |
| Age | 16 To 30 Years |
| Amenities | Recreation Centre, Party Room, Visitor Parking, Exercise Centre, Storage - Locker, Security/concierge |
| Appliances | Dishwasher, Dryer, Stove, Washer, Window Coverings, Refrigerator |
| CoolingType | Central Air Conditioning |
| ExteriorFinish | Brick, Aluminum Siding |
| FireProtection | Controlled Entry, Security Guard, Smoke Detectors |
| FlooringType | Laminate, Carpeted |
| FoundationType | Poured Concrete |
| HeatingType | Forced Air |
| SizeInterior | 900 - 999 Sqft |
| Type | Apartment |
Parking
| Underground | |
| Garage |
Land
| Acreage | No |
| LandAmenities | Public Transit, Hospital |
| LandscapeFeatures | Landscaped |
| ZoningDescription | Cl |
Rooms
| Level | Type | Length | Width | Dimensions |
|---|---|---|---|---|
| Flat | Kitchen | 4.95 m | 2.53 m | 4.95 m x 2.53 m |
| Flat | Living Room | 6.1 m | 6.06 m | 6.1 m x 6.06 m |
| Flat | Dining Room | 6.1 m | 6.06 m | 6.1 m x 6.06 m |
| Flat | Primary Bedroom | 4.28 m | 3 m | 4.28 m x 3 m |
| Flat | Bedroom 2 | 3.81 m | 2.79 m | 3.81 m x 2.79 m |
Interested?
Contact us for more information
Jim Chu
Salesperson
6948 Financial Drive Suite A
Mississauga, Ontario L5N 8J4









































