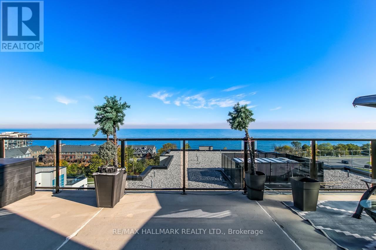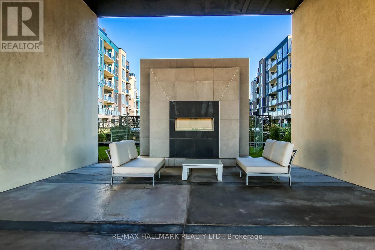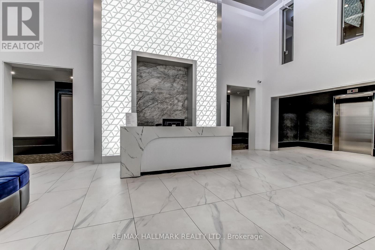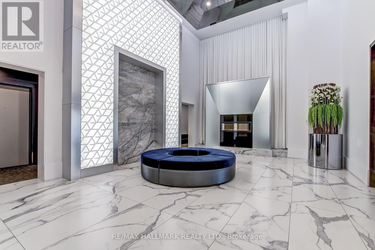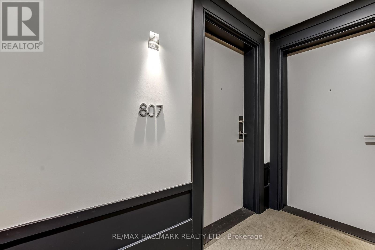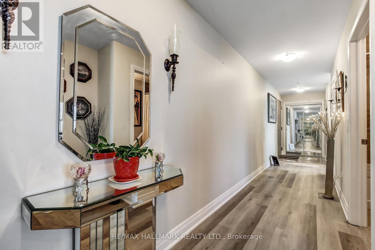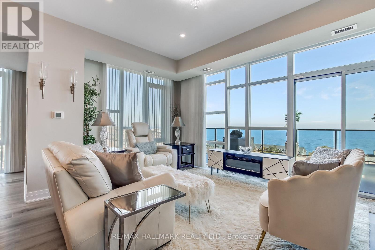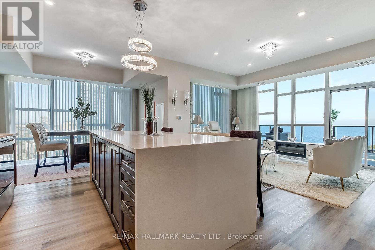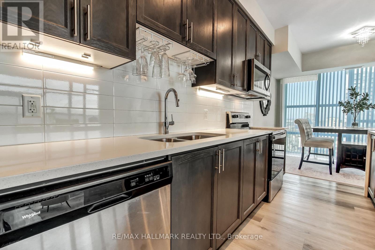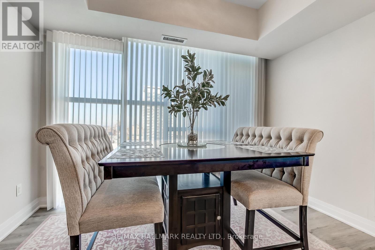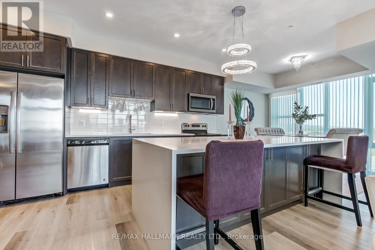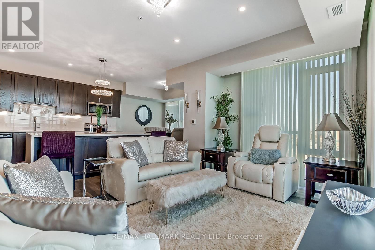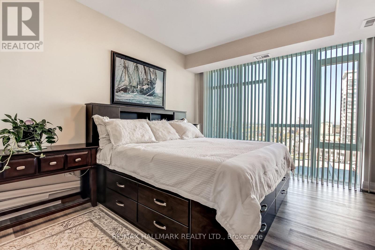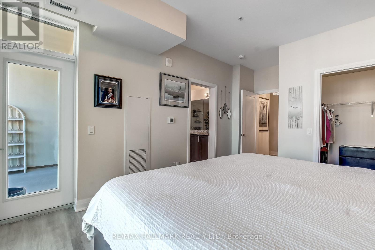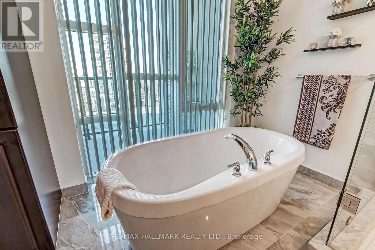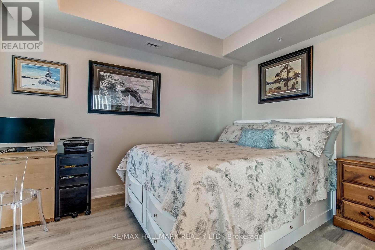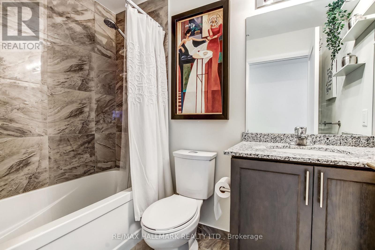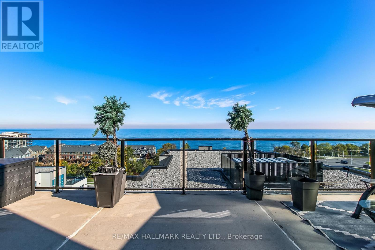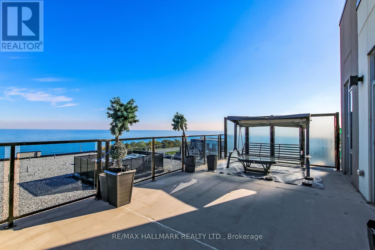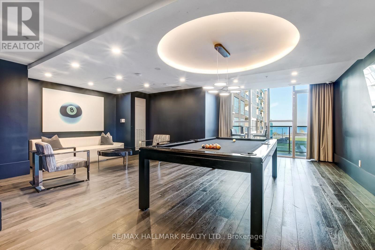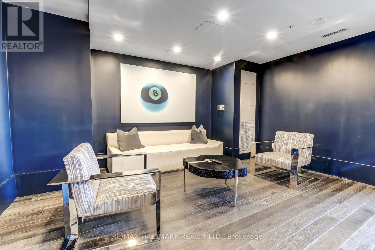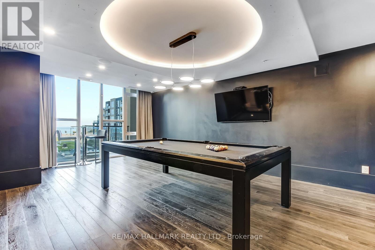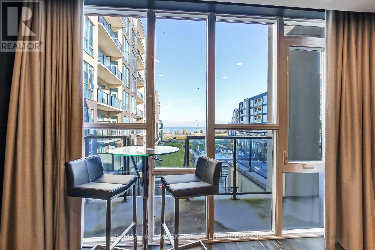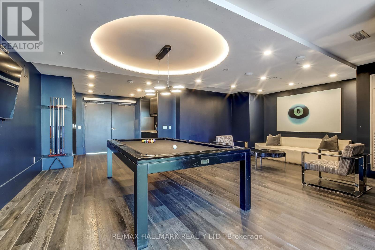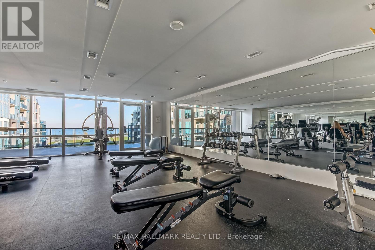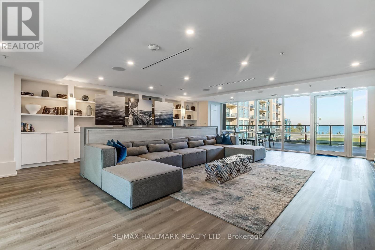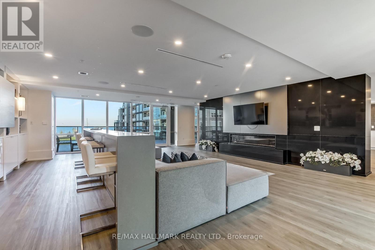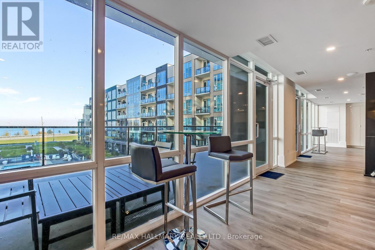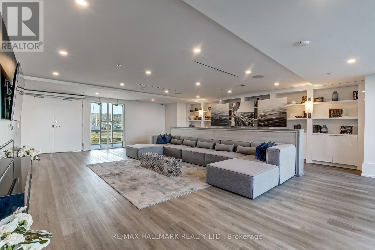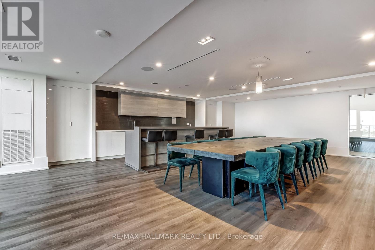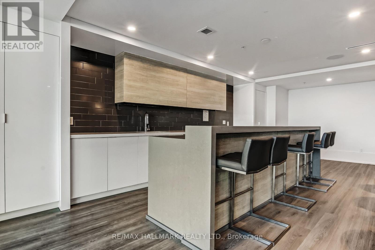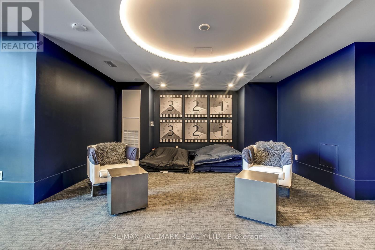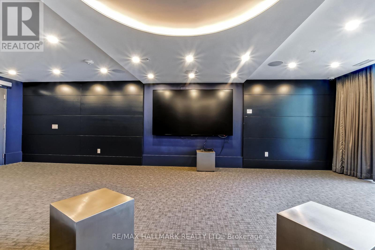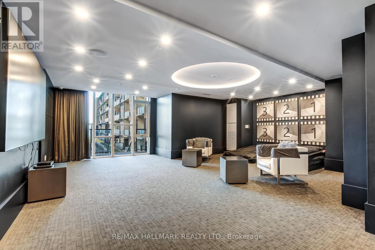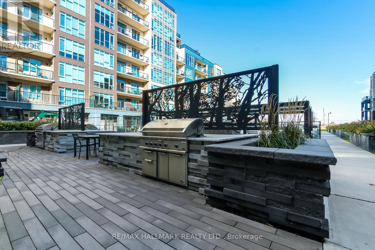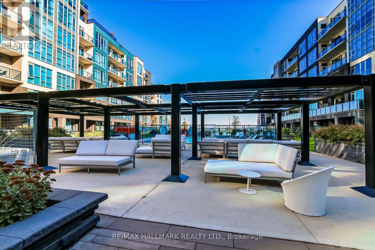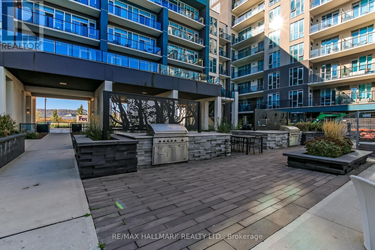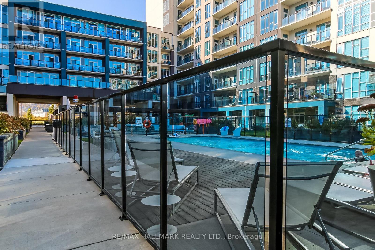807 - 16 Concord Place Grimsby, Ontario L3M 0J1
$999,000Maintenance, Heat, Electricity, Common Area Maintenance, Insurance, Parking
$899.77 Monthly
Maintenance, Heat, Electricity, Common Area Maintenance, Insurance, Parking
$899.77 MonthlyWelcome to this stunning 8th floor suite in the heart of Grimsby on the Lake. With panoramic views of Lake Ontario & the Toronto skyline. This stylish condo offers a luxurious lakeside lifestyle. This stylishly designed unit features two parking spots and two storage lockers. 9 ft ceilings & Open-concept in the combined living/dining/kitchen filled with natural light & panoramic views of lake Ontario, remote-controlled blinds, quartz countertops, stainless steel appliances & windows floor to ceiling. The primary bedroom features walk in closet, exquisite 5 pc bath ensuite with a separate glass shower and a stand alone bathtub, there's also a private balcony off of the primary bedroom. A second full 4 pc bathroom for convenience for the 2nd bedroom & guests. The amenities are at your doorstep to enjoy such as heated outdoor pool, beautiful outdoor BBQ area, gym, party room, media room & games room, gorgeous and very well kept grounds. 2 mins to QEW & steps from shops & restaurants! (id:61852)
Property Details
| MLS® Number | X12462843 |
| Property Type | Single Family |
| Community Name | 540 - Grimsby Beach |
| CommunityFeatures | Pets Allowed With Restrictions |
| EquipmentType | Heat Pump |
| Features | Balcony, Carpet Free, In Suite Laundry |
| ParkingSpaceTotal | 2 |
| PoolType | Outdoor Pool |
| RentalEquipmentType | Heat Pump |
| ViewType | View, View Of Water |
Building
| BathroomTotal | 2 |
| BedroomsAboveGround | 2 |
| BedroomsTotal | 2 |
| Age | 0 To 5 Years |
| Amenities | Recreation Centre, Exercise Centre, Party Room, Visitor Parking, Storage - Locker |
| Appliances | Dishwasher, Microwave, Hood Fan, Stove, Window Coverings, Refrigerator |
| BasementType | None |
| ExteriorFinish | Brick, Concrete |
| FlooringType | Vinyl, Porcelain Tile |
| HeatingFuel | Electric, Natural Gas |
| HeatingType | Heat Pump, Not Known |
| SizeInterior | 1200 - 1399 Sqft |
| Type | Apartment |
Parking
| Underground | |
| Garage |
Land
| Acreage | No |
Rooms
| Level | Type | Length | Width | Dimensions |
|---|---|---|---|---|
| Flat | Living Room | 4.55 m | 3.32 m | 4.55 m x 3.32 m |
| Flat | Dining Room | 3.54 m | 2.5 m | 3.54 m x 2.5 m |
| Flat | Kitchen | 4.36 m | 3.4 m | 4.36 m x 3.4 m |
| Flat | Primary Bedroom | 5.26 m | 3.56 m | 5.26 m x 3.56 m |
| Flat | Bedroom 2 | 3.9 m | 2.74 m | 3.9 m x 2.74 m |
| Flat | Bathroom | Measurements not available | ||
| Flat | Bathroom | 2.39 m | 1.51 m | 2.39 m x 1.51 m |
| Flat | Laundry Room | 1.5 m | 1.02 m | 1.5 m x 1.02 m |
Interested?
Contact us for more information
Allister John Sinclair
Salesperson
2277 Queen Street East
Toronto, Ontario M4E 1G5
Ivanka Levska
Salesperson
2277 Queen Street East
Toronto, Ontario M4E 1G5
