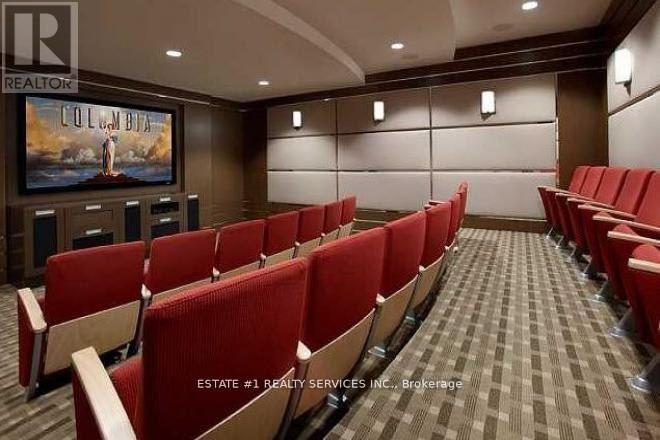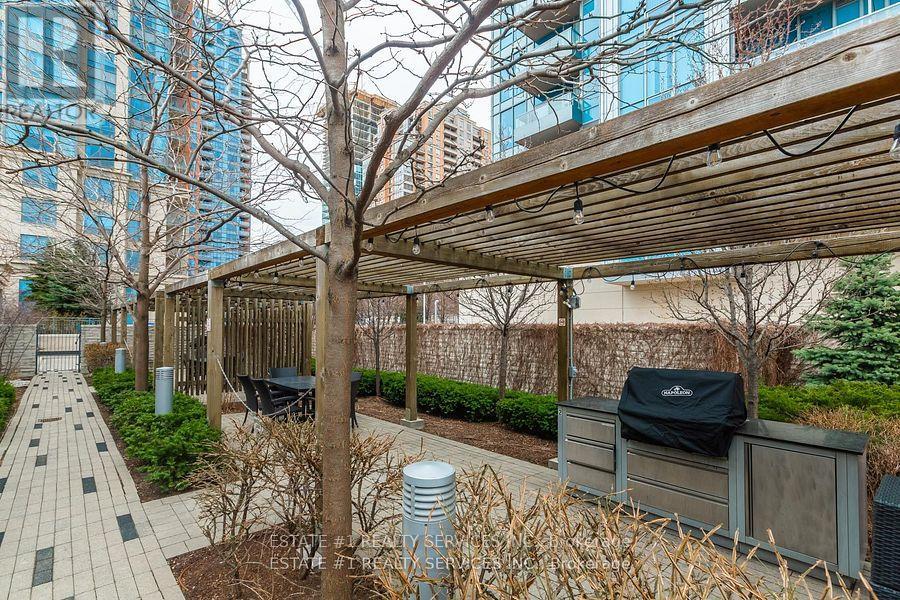807 - 15 Viking Lane Toronto, Ontario M9B 0A4
$789,999Maintenance, Heat, Common Area Maintenance, Insurance, Parking, Water
$751.95 Monthly
Maintenance, Heat, Common Area Maintenance, Insurance, Parking, Water
$751.95 MonthlyLOCATION + UNIQUE SPACIOUS LAYOUT! 1min walk KIPLING TTC SUBWAY/GO Stn. 20 mins to Downtown Core! Spacious 2 Bedroom + Den Come Family Room, 2 full Washroom northeast large ultra modern condo, CORNER unit with plenty of light, splendid Toronto downtown skyline view. Big Balcony, Parking & Locker. **THE HUGE DEN CAN ACTUALLY BE USED AS A FAMILY ROOM OR A THIRD BEDROOM** Ideal for FAMILY WITH KIDS with unique spacious layout. TOP RATED SCHOOL, Childrens PARK, Retail stores, Farm Boy, Shoppers, Tim Hortons, Starbucks, Banks, Medical clinic, Restaurants nearby!! Alternate option to midsize homes for families needing more space, minutes away from core downtown Toronto! No need to own a car!! 1 min from Kipling Transit Hub (TTC, GO, Mississauga Transit). 15 mins transit to Mississauga. Premium School Zone (EQAO and Fraser ratings)Unique & Rare layout with separate Kitchen, a large Dining space and a separate Living Area. Modern Kitchen quartz countertops Stainless steel appliances. 3 large closets with mirrored sliding doors. Downtown view from all rooms. 9 feet ceiling with Floor to ceiling glass windows plenty of Sunlight from all sides!! Maintained Tridel building with facilities like indoor swimming pool, jacuzzi, Sauna, Gym ,Theatre Room, Billiards room, Meeting room, Multiple Party Rooms, BBQ area, 24*7 Security, 50 Visitor Parking spots. Upcoming Etobicoke Civic Centre across the street. This Perfect move-in ready suite is ideal for 1st time home buyers/Families/downsizers / Investors. STATUS CERTIFICATE WILL BE AVAILABLE SOON!! Please don't miss this Gem! (id:61852)
Property Details
| MLS® Number | W12106544 |
| Property Type | Single Family |
| Community Name | Islington-City Centre West |
| AmenitiesNearBy | Public Transit, Schools, Park |
| CommunityFeatures | Pet Restrictions, School Bus |
| Features | Balcony, Carpet Free, In Suite Laundry |
| ParkingSpaceTotal | 1 |
| PoolType | Indoor Pool |
| ViewType | View |
Building
| BathroomTotal | 2 |
| BedroomsAboveGround | 2 |
| BedroomsBelowGround | 1 |
| BedroomsTotal | 3 |
| Amenities | Party Room, Exercise Centre, Security/concierge, Visitor Parking, Storage - Locker |
| Appliances | Barbeque |
| CoolingType | Central Air Conditioning |
| ExteriorFinish | Concrete |
| FireProtection | Monitored Alarm, Security System |
| FlooringType | Laminate |
| FoundationType | Concrete, Poured Concrete |
| HeatingFuel | Electric |
| HeatingType | Forced Air |
| SizeInterior | 900 - 999 Sqft |
| Type | Apartment |
Parking
| Underground | |
| No Garage |
Land
| Acreage | No |
| LandAmenities | Public Transit, Schools, Park |
| LandscapeFeatures | Landscaped |
Rooms
| Level | Type | Length | Width | Dimensions |
|---|---|---|---|---|
| Flat | Living Room | 3.66 m | 3.22 m | 3.66 m x 3.22 m |
| Flat | Dining Room | 3.66 m | 3.22 m | 3.66 m x 3.22 m |
| Flat | Kitchen | 2.83 m | 2.32 m | 2.83 m x 2.32 m |
| Flat | Primary Bedroom | 3.44 m | 3.44 m | 3.44 m x 3.44 m |
| Flat | Bedroom 2 | 3.14 m | 2.93 m | 3.14 m x 2.93 m |
| Flat | Den | 4.54 m | 3.05 m | 4.54 m x 3.05 m |
Interested?
Contact us for more information
Swapna Chakraborty
Broker
2359 Royal Windsor Dr #211
Mississauga, Ontario L5J 4S9
Rajiv Dhawan
Broker of Record
2359 Royal Windsor Dr #211
Mississauga, Ontario L5J 4S9



















































