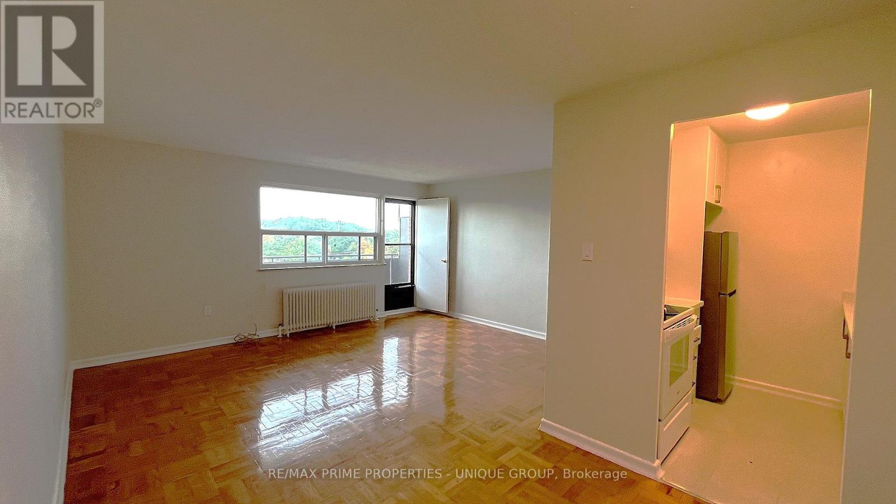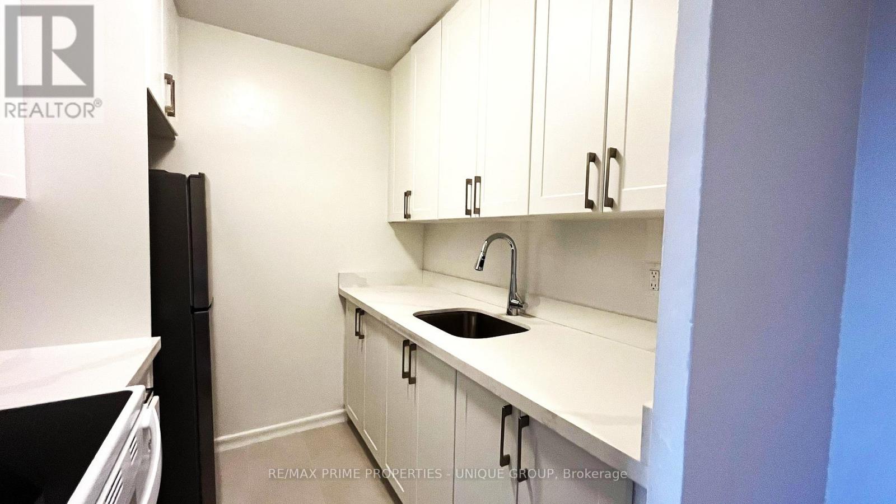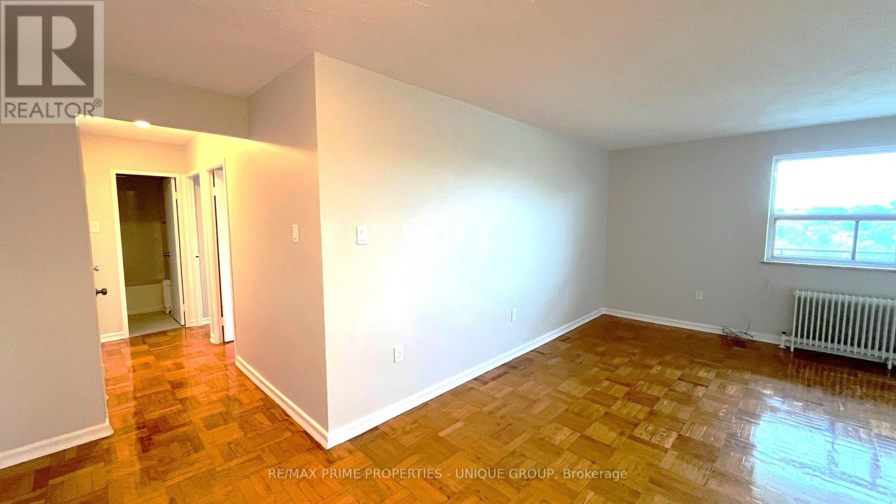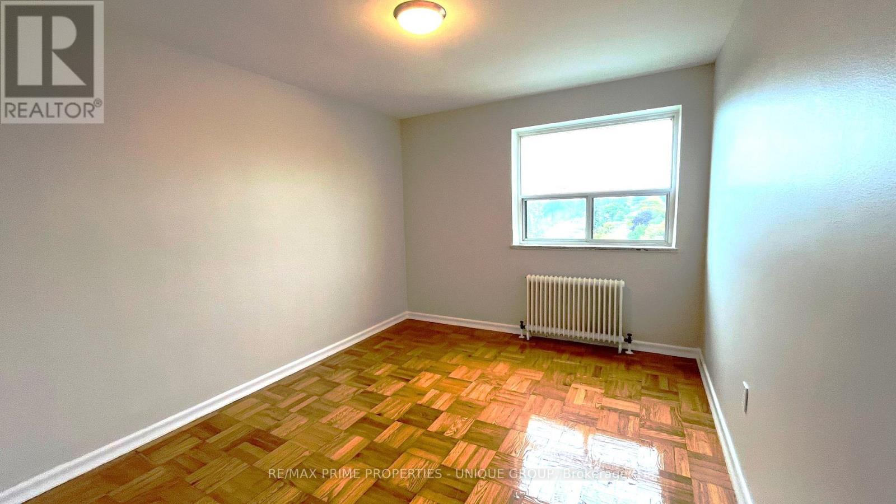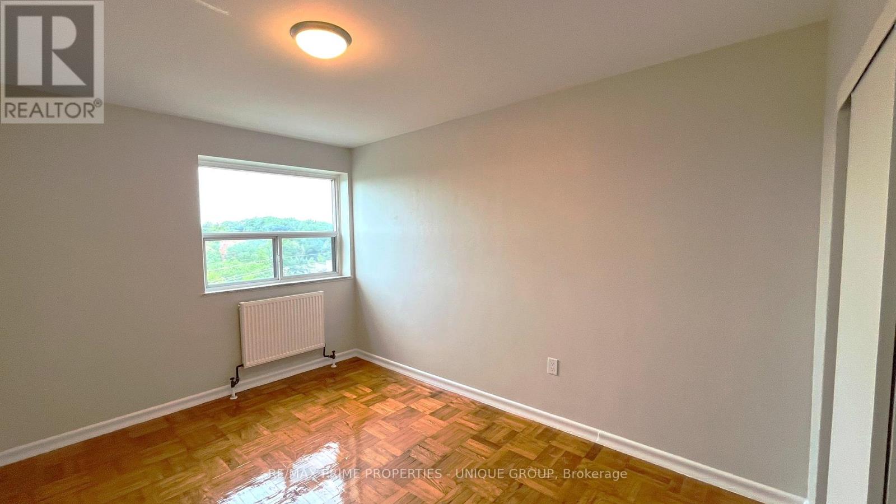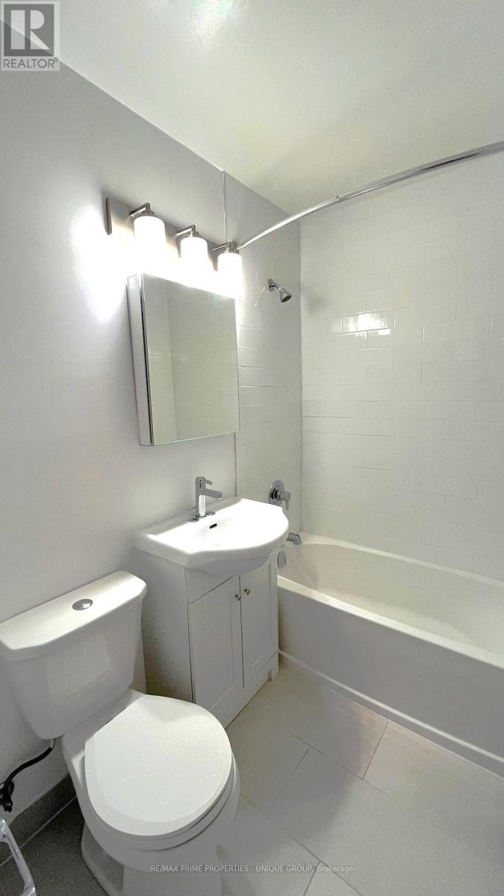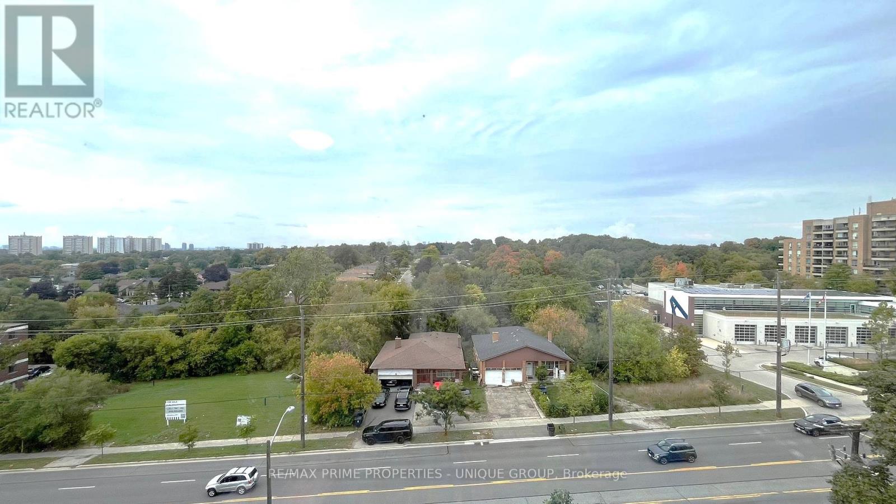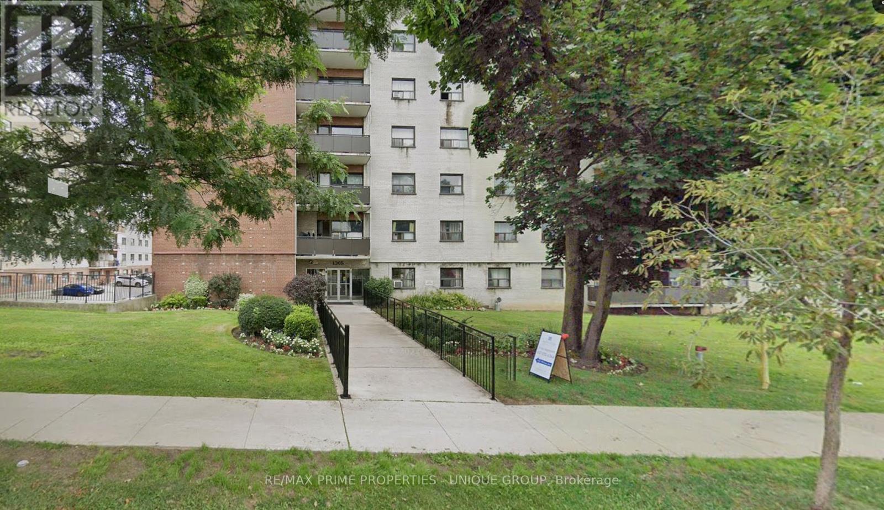807 - 1305 Wilson Avenue Toronto, Ontario M3M 1J2
$2,549 Monthly
Bright and spacious 2-bedroom apartment on the 8th floor at 1305 Wilson Avenue with unobstructed north-facing views. The living room is combined with a dining area, creating a generous space perfect for relaxation or entertaining. Filled with natural light and including a private balcony, this apartment offers a comfortable and practical home. The unit features large bedrooms with ample closets, a renovated kitchen with plenty of cabinets, and two extra linen closets in the hall for added storage. Conveniently located near public transit and local amenities, and just two blocks from the hospital, this move-in ready unit is ideal for anyone seeking a well-laid-out Toronto apartment. Tenant pays Hydro. Parking extra $150 (id:61852)
Property Details
| MLS® Number | W12429904 |
| Property Type | Single Family |
| Neigbourhood | Oakdale-Beverley Heights |
| Community Name | Downsview-Roding-CFB |
| AmenitiesNearBy | Hospital, Park, Public Transit, Schools |
| CommunityFeatures | Pets Allowed With Restrictions |
| Features | Elevator, Balcony, Carpet Free, Laundry- Coin Operated |
Building
| BathroomTotal | 1 |
| BedroomsAboveGround | 2 |
| BedroomsTotal | 2 |
| Age | 51 To 99 Years |
| Amenities | Visitor Parking |
| BasementType | None |
| ExteriorFinish | Concrete |
| FlooringType | Parquet, Tile |
| FoundationType | Concrete |
| SizeInterior | 700 - 799 Sqft |
| Type | Apartment |
Parking
| No Garage |
Land
| Acreage | No |
| LandAmenities | Hospital, Park, Public Transit, Schools |
Rooms
| Level | Type | Length | Width | Dimensions |
|---|---|---|---|---|
| Main Level | Living Room | 4.7 m | 3.84 m | 4.7 m x 3.84 m |
| Main Level | Dining Room | 2.29 m | 2.54 m | 2.29 m x 2.54 m |
| Main Level | Bedroom | 2.69 m | 3.76 m | 2.69 m x 3.76 m |
| Main Level | Bedroom | 3.63 m | 3 m | 3.63 m x 3 m |
| Main Level | Kitchen | 2.13 m | 2.2 m | 2.13 m x 2.2 m |
| Main Level | Bathroom | 2.05 m | 1.39 m | 2.05 m x 1.39 m |
Interested?
Contact us for more information
Rossana Cardenas
Broker
1251 Yonge Street
Toronto, Ontario M4T 1W6
