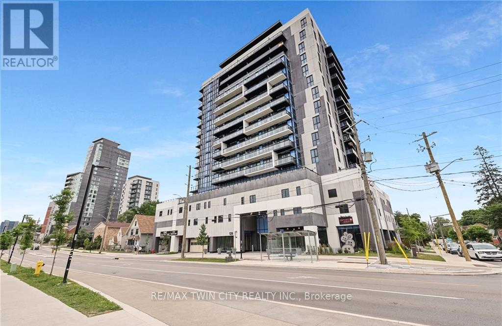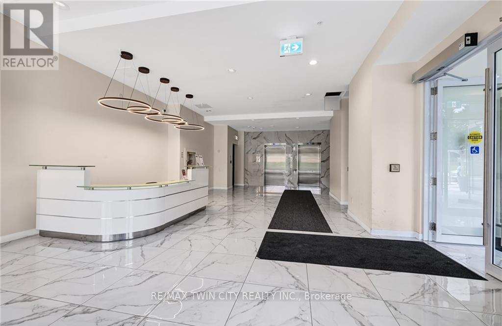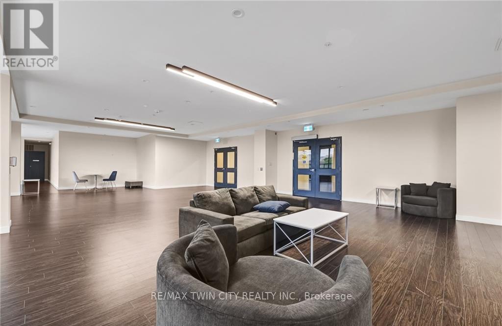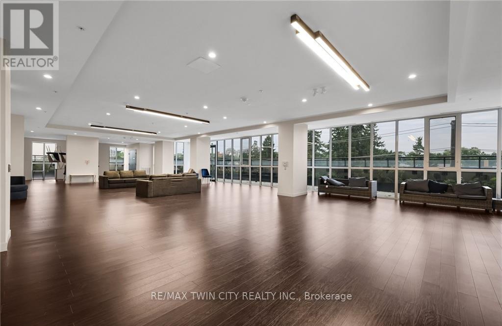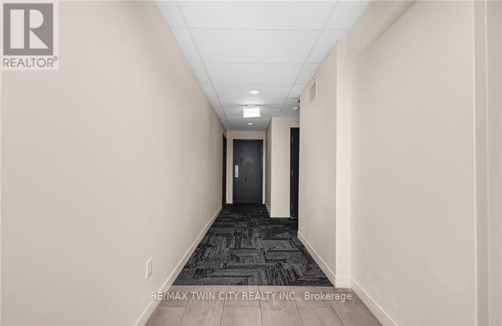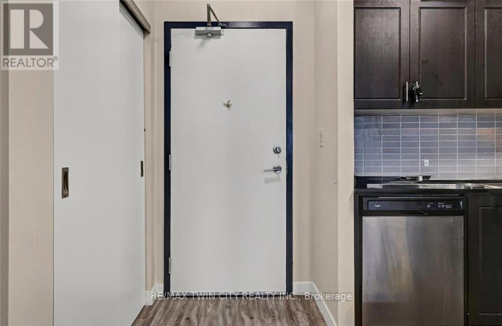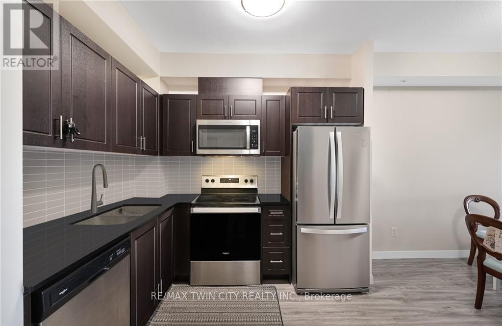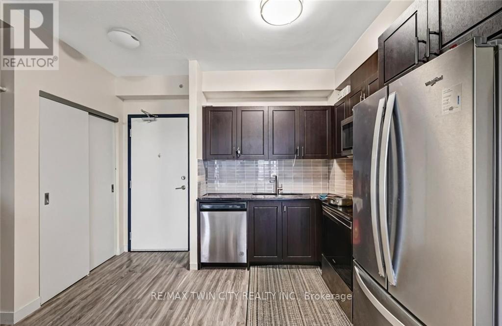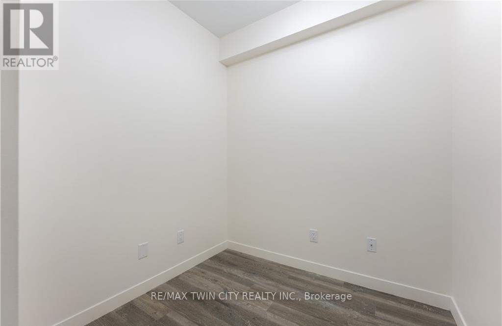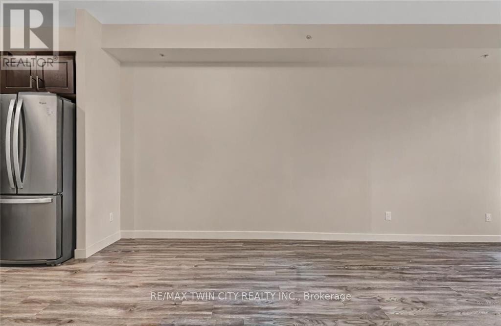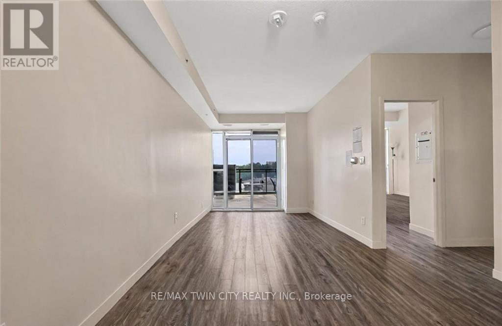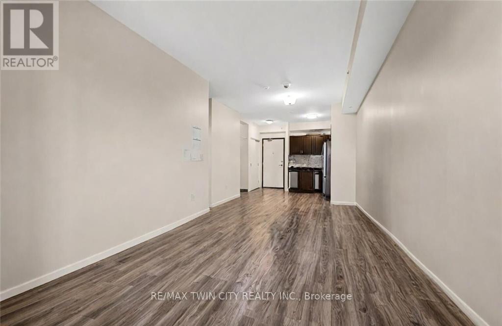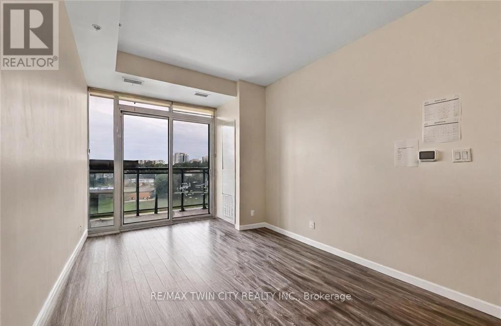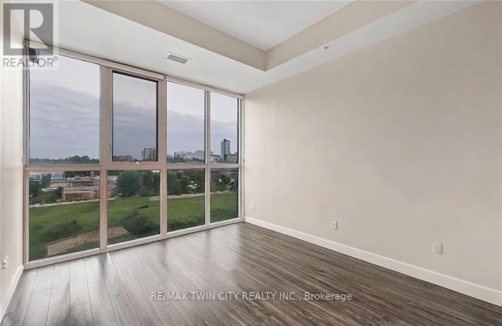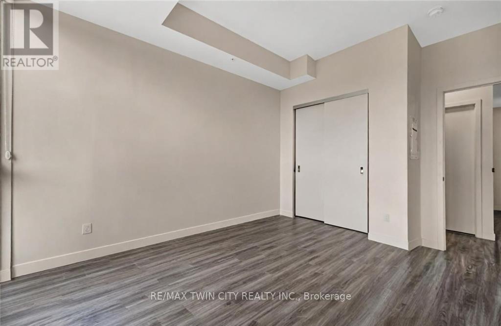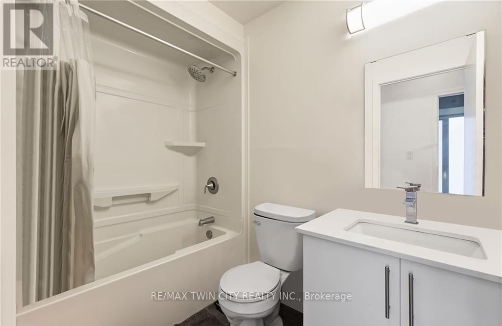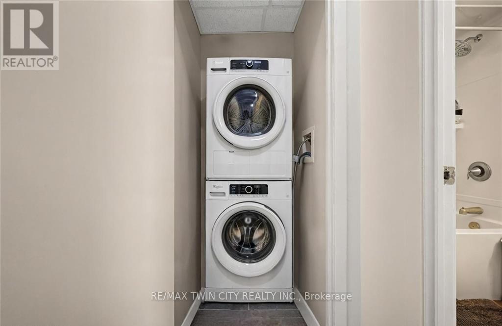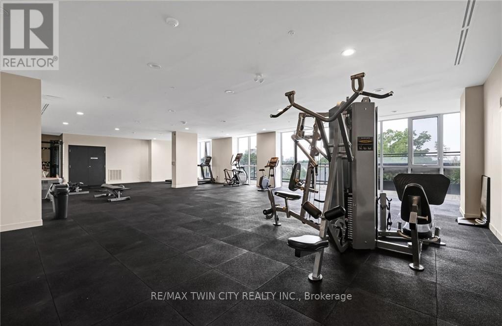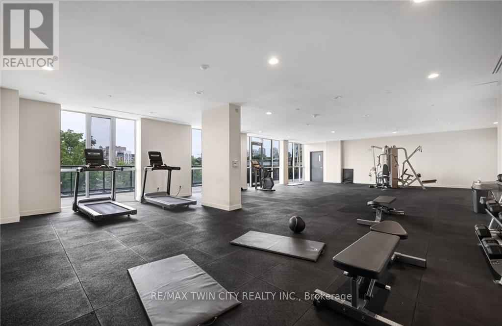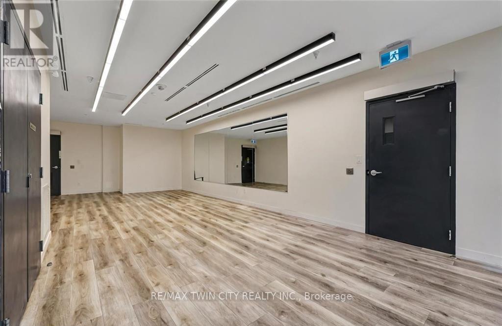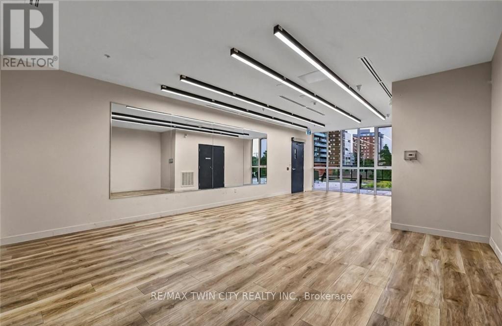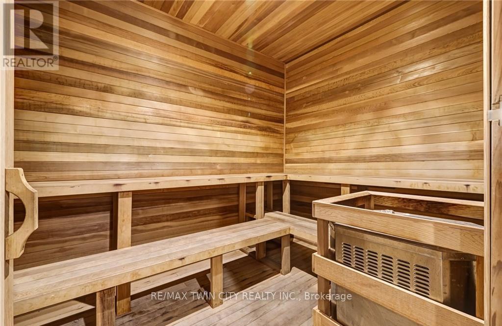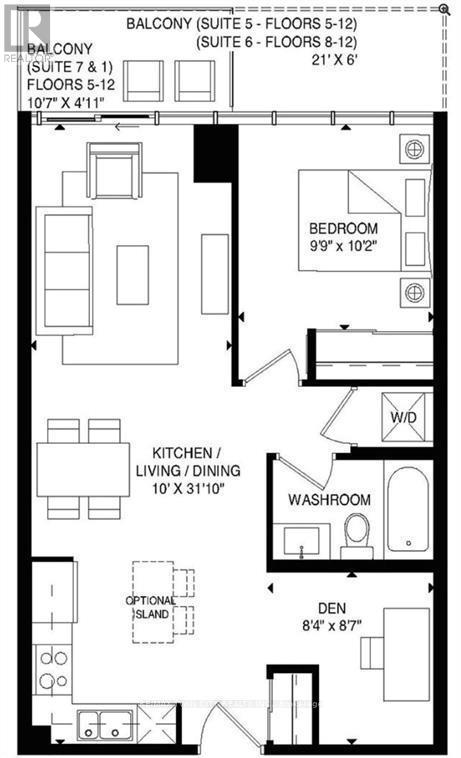807 - 128 King Street Waterloo, Ontario N2J 0E9
$379,999Maintenance, Common Area Maintenance, Parking, Insurance
$448.11 Monthly
Maintenance, Common Area Maintenance, Parking, Insurance
$448.11 MonthlyWelcome to ONE28 - A Modern Luxury Condo in the Heart of Uptown Waterloo! Just steps from Wilfrid Laurier University and minutes from the University of Waterloo, this stylish and contemporary residence offers low maintenance fees and an impressive selection of upscale amenities. This bright and spacious 1 Bedroom plus Den, 1 Bathroom unit offers over 650 square feet of open concept living space, complete with a private balcony showcasing beautiful, unobstructed east facing views. The unit includes one parking space and a storage locker, adding to its everyday practicality. Upon entry, youre welcomed by a thoughtfully designed foyer that flows into an upgraded L-shaped kitchen featuring tall cabinetry, quartz countertops and backsplash, full size stainless steel appliances, and a double sink. The kitchen opens seamlessly into an oversized living and dining area that leads directly to the balcony, creating an ideal space for entertaining or relaxing in the sun-filled interior. The primary bedroom is a serene retreat, highlighted by floor to ceiling windows that flood the room with natural light. The den offers versatile functionality and can easily be enclosed to create a second bedroom or used as a dedicated office space. A modern four piece bathroom is complemented by the convenience of in-suite laundry located just steps away. Residents of ONE28 enjoy a host of premium amenities including concierge service, a fully equipped gym and yoga studio, a party and media room, a rooftop terrace with BBQs, electric vehicle charging stations, and secure bike parking. Currently leased at $1,950 per month plus utilities, this unit presents a Prime opportunity for investors or first time home buyers looking to get into the market with a spacious 1+den unit that includes both parking and a locker. Dont miss your chance to own in one of Waterloos most desirable addresses - book your showing today! (id:61852)
Property Details
| MLS® Number | X12268495 |
| Property Type | Single Family |
| AmenitiesNearBy | Hospital, Public Transit, Schools, Park |
| CommunityFeatures | Pets Allowed With Restrictions |
| EquipmentType | Water Heater |
| Features | Balcony, In Suite Laundry, Guest Suite |
| ParkingSpaceTotal | 1 |
| RentalEquipmentType | Water Heater |
| Structure | Patio(s) |
| ViewType | View |
Building
| BathroomTotal | 1 |
| BedroomsAboveGround | 1 |
| BedroomsBelowGround | 1 |
| BedroomsTotal | 2 |
| Age | 0 To 5 Years |
| Amenities | Security/concierge, Exercise Centre, Party Room, Visitor Parking, Storage - Locker |
| BasementType | None |
| CoolingType | Central Air Conditioning |
| ExteriorFinish | Brick, Stucco |
| FireProtection | Controlled Entry |
| FoundationType | Poured Concrete |
| HeatingFuel | Natural Gas |
| HeatingType | Forced Air |
| SizeInterior | 600 - 699 Sqft |
| Type | Apartment |
Parking
| Underground | |
| Garage |
Land
| Acreage | No |
| LandAmenities | Hospital, Public Transit, Schools, Park |
| LandscapeFeatures | Landscaped |
| ZoningDescription | Mr25 |
Rooms
| Level | Type | Length | Width | Dimensions |
|---|---|---|---|---|
| Flat | Foyer | 1.21 m | 2.61 m | 1.21 m x 2.61 m |
| Flat | Kitchen | 2.31 m | 2.61 m | 2.31 m x 2.61 m |
| Flat | Den | 2.42 m | 2.61 m | 2.42 m x 2.61 m |
| Flat | Dining Room | 3.43 m | 2.74 m | 3.43 m x 2.74 m |
| Flat | Living Room | 2.9 m | 4.22 m | 2.9 m x 4.22 m |
| Flat | Primary Bedroom | 2.95 m | 4.12 m | 2.95 m x 4.12 m |
| Flat | Laundry Room | 1.1 m | 0.95 m | 1.1 m x 0.95 m |
https://www.realtor.ca/real-estate/28570775/807-128-king-street-waterloo
Interested?
Contact us for more information
Matin Bromand
Broker
83 Erb Street W Unit B
Waterloo, Ontario N2L 6C2
