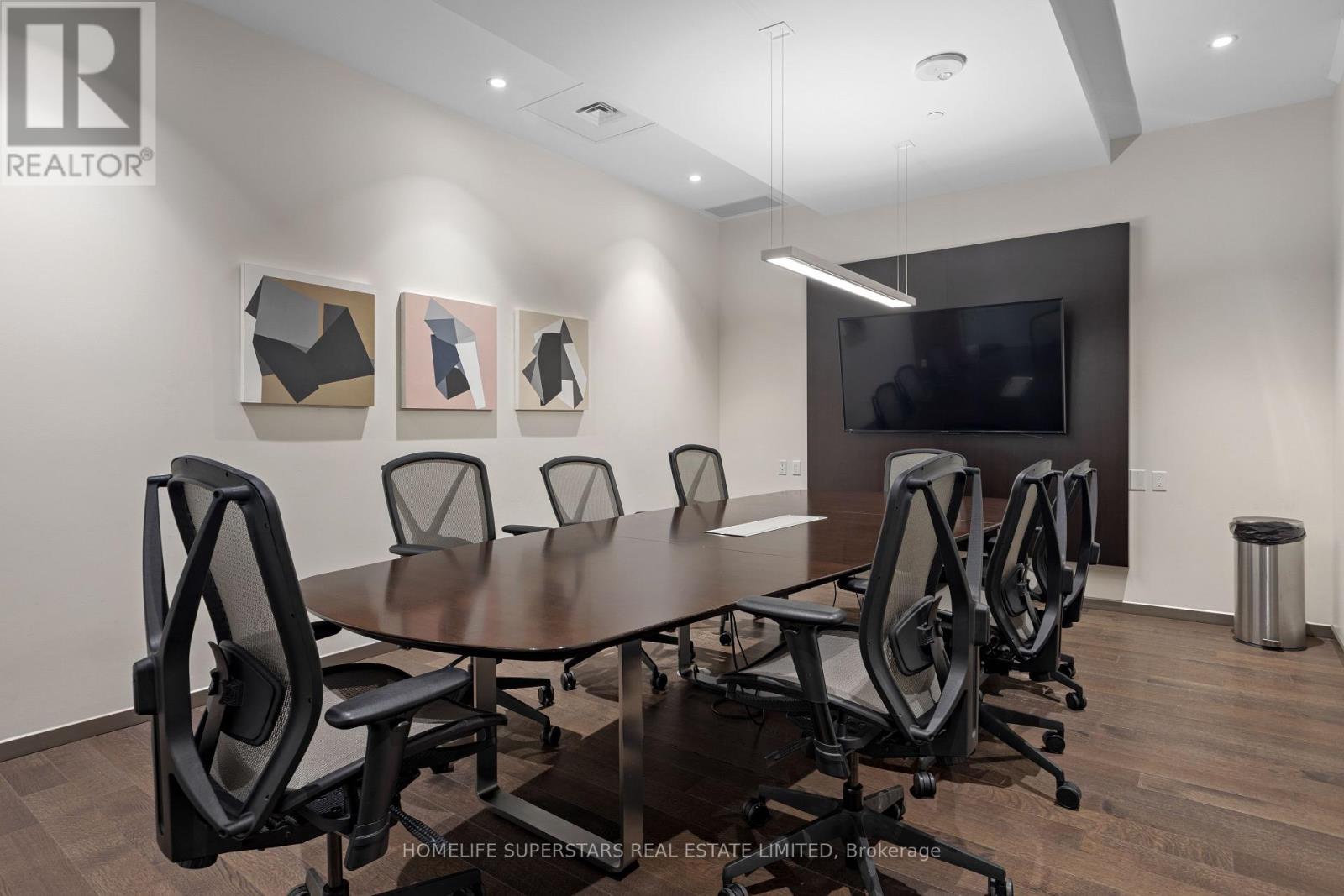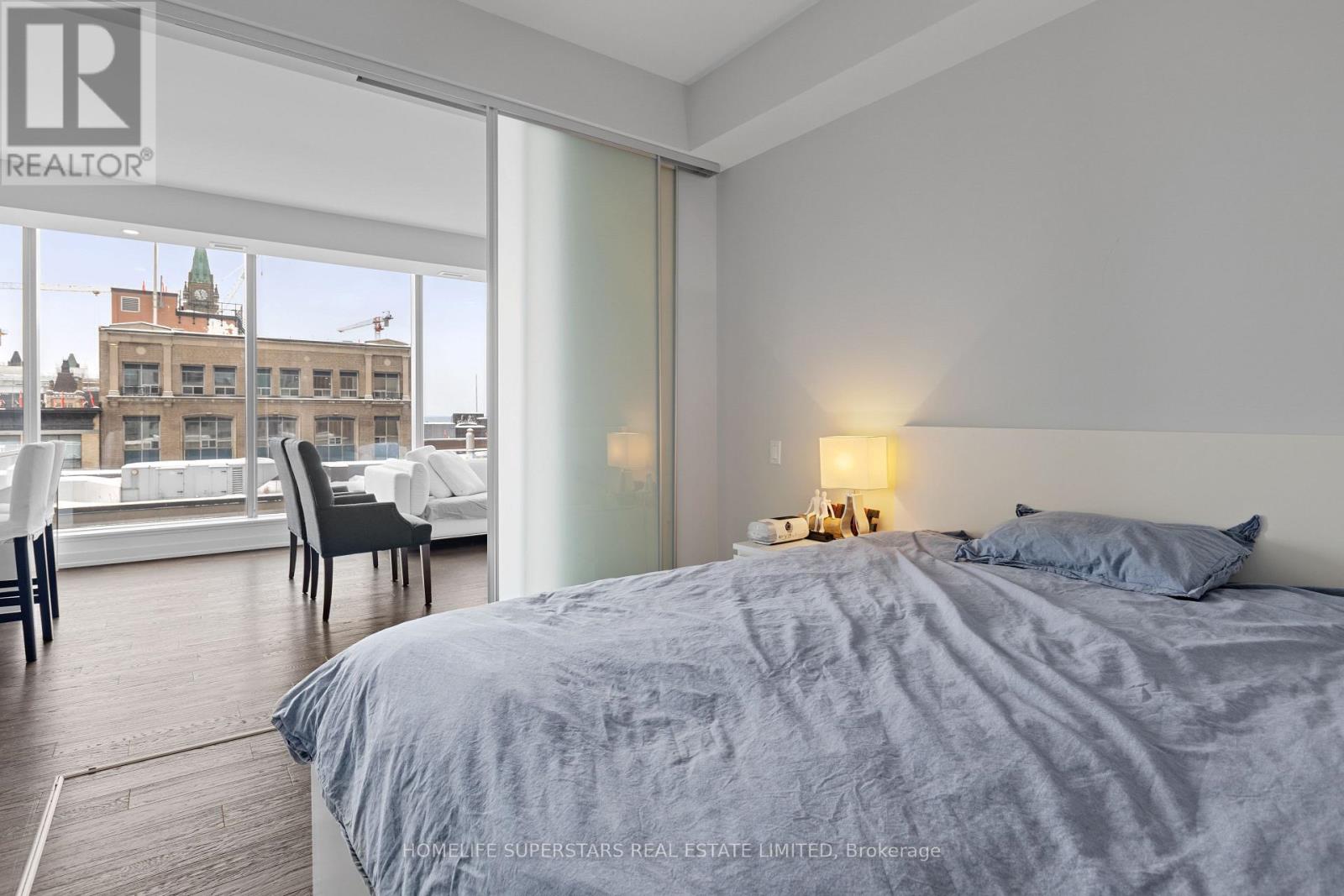807 - 101 Queen Street Ottawa, Ontario K1P 0B7
$3,500 Monthly
This luxury residence offers an exclusive living experience in Ottawas highly sought-after downtown financial district, just steps from Sparks Street, Parliament Hill, the Rideau Centre, the National Arts Centre, and an abundance of upscale shops and dining options. Residents enjoy an exceptional array of amenities, including the SkyLounge with panoramic views of Parliament Hill, full concierge services (tailoring, dry cleaning, driver, and housekeeping), a fully equipped fitness center, sauna, theatre room, games/party room, pet spa, car wash bay, heated garage, and private storage space. The unit itself features ultra-modern finishes designed for both comfort and sophistication, including hardwood flooring, quartz countertops, integrated refrigerator and dishwasher, premium stainless steel appliances, and a luxurious, hotel-inspired ensuite with a glass shower, waterfall feature, and double vanities. Expansive floor-to-ceiling windows flood the space with natural light while offering breathtaking views of the Peace Towerperfect for enjoying Canada Day fireworks from the comfort of your home. This extraordinary property combines refined living with unmatched convenience in one of Ottawas most prestigious locations. (id:61852)
Property Details
| MLS® Number | X12069170 |
| Property Type | Single Family |
| Neigbourhood | Centretown |
| Community Name | 4101 - Ottawa Centre |
| AmenitiesNearBy | Public Transit, Park |
| CommunityFeatures | Pet Restrictions, Community Centre |
| Features | Balcony, Carpet Free |
Building
| BathroomTotal | 2 |
| BedroomsAboveGround | 2 |
| BedroomsTotal | 2 |
| Amenities | Party Room, Sauna, Security/concierge, Recreation Centre, Exercise Centre, Storage - Locker |
| Appliances | Oven - Built-in |
| CoolingType | Central Air Conditioning |
| ExteriorFinish | Steel, Concrete |
| FoundationType | Concrete |
| HeatingFuel | Natural Gas |
| HeatingType | Forced Air |
| SizeInterior | 1000 - 1199 Sqft |
| Type | Apartment |
Parking
| Underground | |
| No Garage |
Land
| Acreage | No |
| LandAmenities | Public Transit, Park |
Rooms
| Level | Type | Length | Width | Dimensions |
|---|---|---|---|---|
| Main Level | Foyer | Measurements not available | ||
| Main Level | Kitchen | 4.01 m | 3.88 m | 4.01 m x 3.88 m |
| Main Level | Primary Bedroom | 3.42 m | 3.25 m | 3.42 m x 3.25 m |
| Main Level | Living Room | 3.37 m | 5.13 m | 3.37 m x 5.13 m |
| Main Level | Bedroom | 3.09 m | 3.07 m | 3.09 m x 3.07 m |
| Main Level | Bathroom | Measurements not available | ||
| Main Level | Bathroom | Measurements not available |
https://www.realtor.ca/real-estate/28136508/807-101-queen-street-ottawa-4101-ottawa-centre
Interested?
Contact us for more information
Ameen Shaikh
Broker
102-23 Westmore Drive
Toronto, Ontario M9V 3Y7
Ashad Shaikh
Salesperson
102-23 Westmore Drive
Toronto, Ontario M9V 3Y7








































