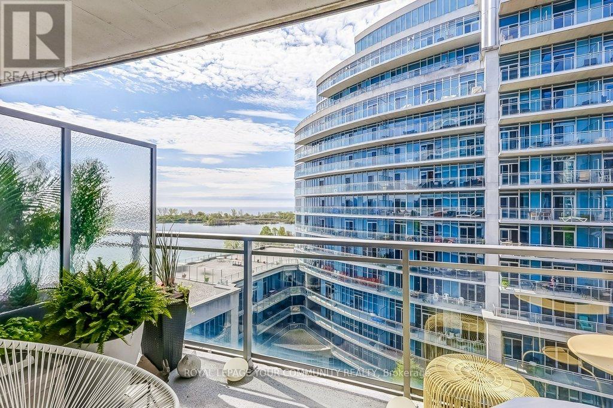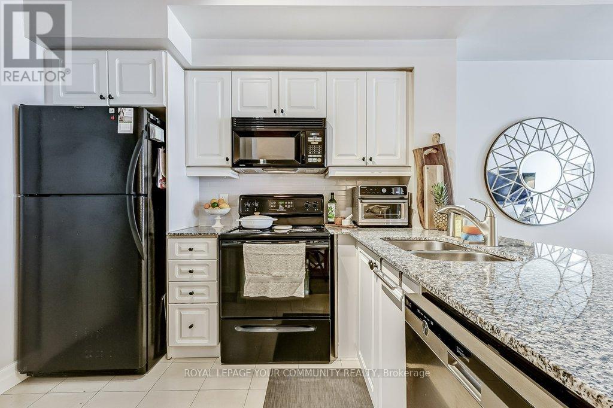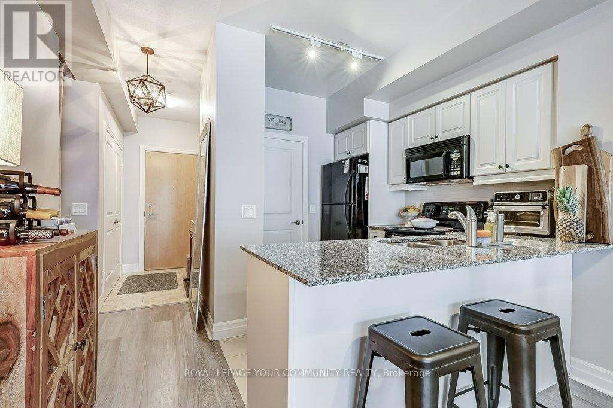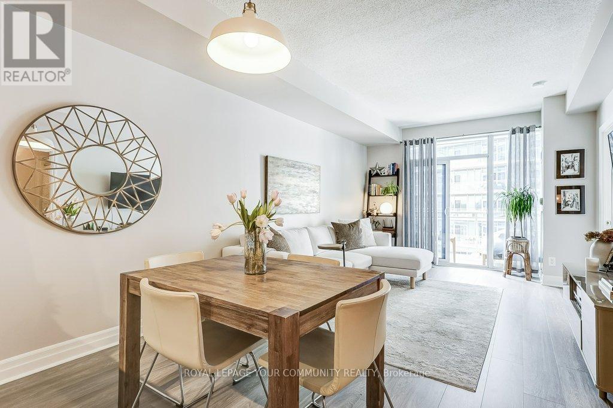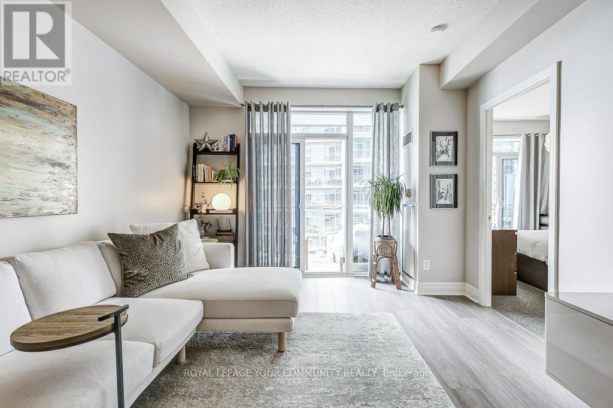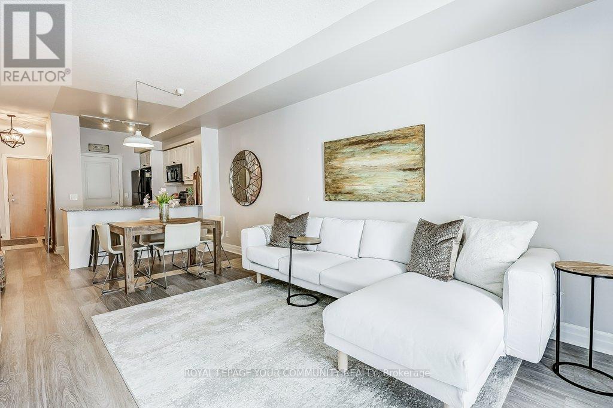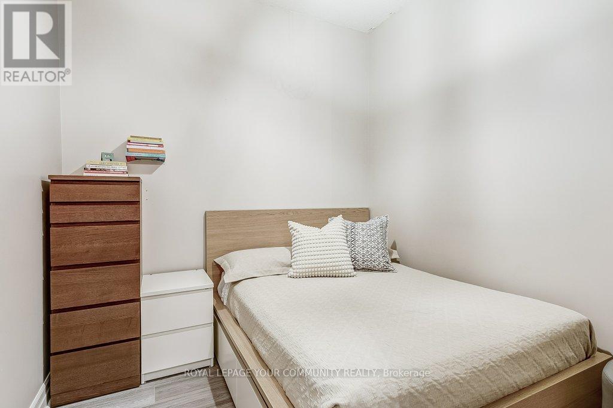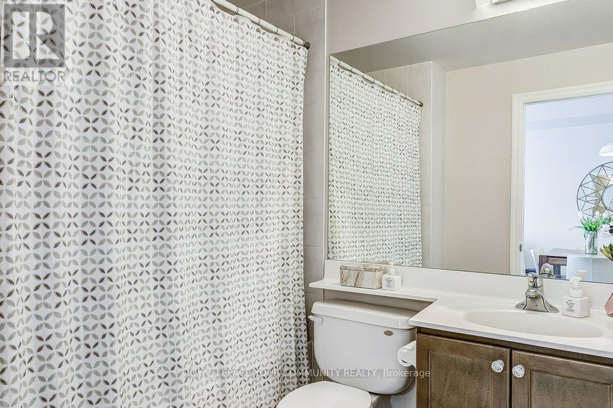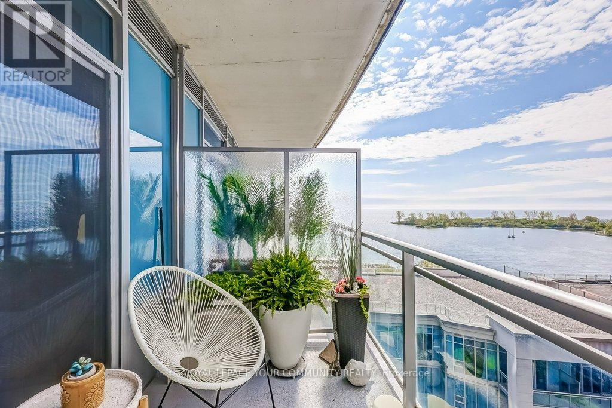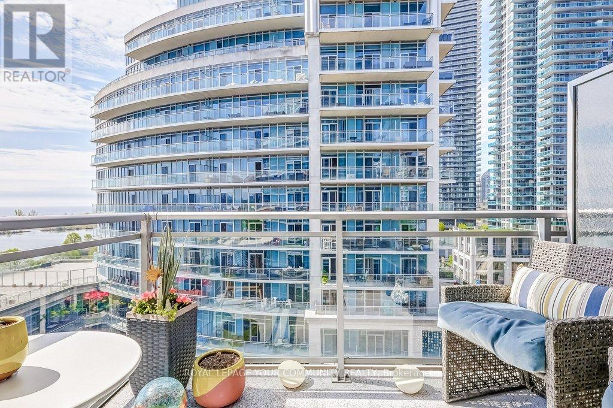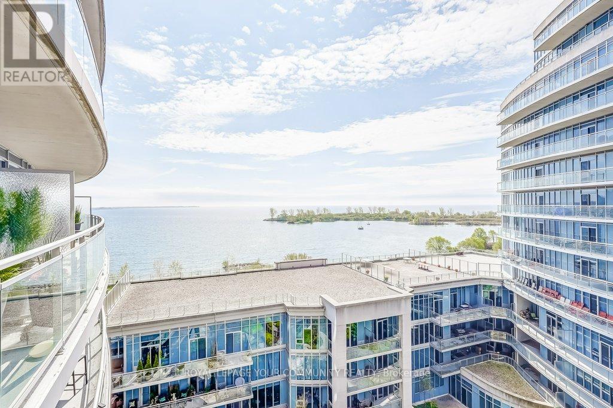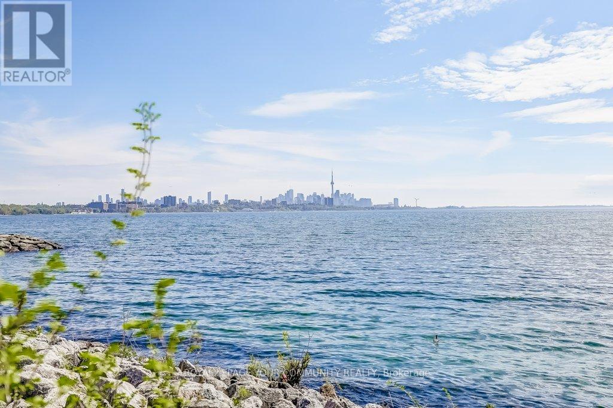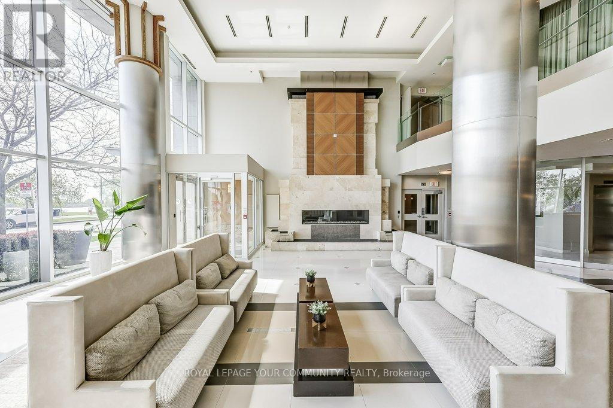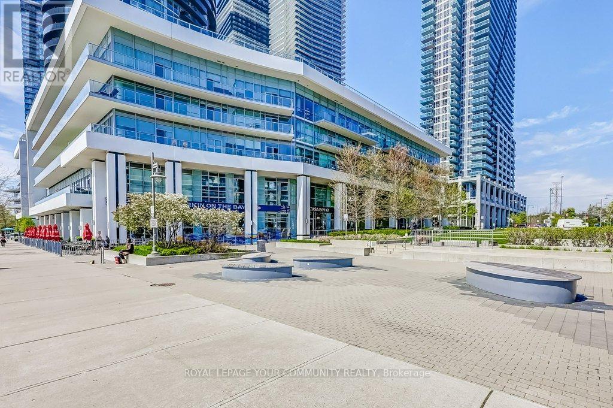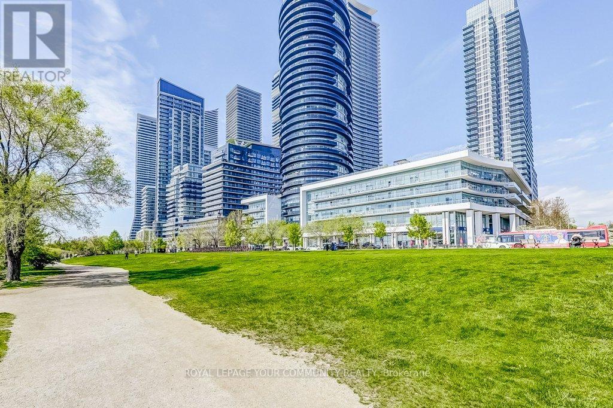806 - 58 Marine Parade Drive Toronto, Ontario M8V 0A3
$679,000Maintenance, Heat, Common Area Maintenance, Water, Parking
$961.19 Monthly
Maintenance, Heat, Common Area Maintenance, Water, Parking
$961.19 MonthlyWelcome to Explorer at Waterview - Resort-Style Living in Humber Bay Shores! Step into lakeside luxury with this stunning 1+1 bedroom, 1 bathroom suite in the sought-after Explorer at Waterview, nestled in the vibrant waterfront community of Mimico's Humber Bay Shores. Boasting 797 sq. ft. of beautifully designed interior space and an additional 121 sq. ft. spread across two balconies, this home offers a generous 918 sq. ft. of total living space. Soak in breathtaking lake views from both balconies, and enjoy being just steps from the water. Inside, you'll find 9-ft ceilings, an open-concept layout, and a spacious den perfect for a home office or guest area. The primary bedroom features a large walk-in closet, while the ensuite laundry room offers additional storage convenience. Includes 1 parking space and 1 locker. This building feels like a resort, offering a long list of premium amenities, indoor pool, sauna & hot tub, fitness centre, party room, theatre, car wash, guest suites, library and more! Whether you're relaxing at home or strolling the scenic waterfront trails, this is lifestyle living at its best. Dont miss your chance to call Explorer at Waterview home! (id:61852)
Property Details
| MLS® Number | W12153530 |
| Property Type | Single Family |
| Neigbourhood | Humber Bay Shores |
| Community Name | Mimico |
| AmenitiesNearBy | Beach, Park, Public Transit |
| CommunityFeatures | Pet Restrictions |
| Features | Balcony, Guest Suite, Sauna |
| ParkingSpaceTotal | 1 |
| PoolType | Indoor Pool |
| ViewType | Lake View |
| WaterFrontType | Waterfront |
Building
| BathroomTotal | 1 |
| BedroomsAboveGround | 1 |
| BedroomsBelowGround | 1 |
| BedroomsTotal | 2 |
| Age | 16 To 30 Years |
| Amenities | Exercise Centre, Party Room, Sauna, Visitor Parking, Storage - Locker, Security/concierge |
| CoolingType | Central Air Conditioning |
| ExteriorFinish | Concrete |
| FireProtection | Controlled Entry |
| HeatingFuel | Natural Gas |
| HeatingType | Forced Air |
| SizeInterior | 700 - 799 Sqft |
| Type | Apartment |
Parking
| Underground | |
| Garage |
Land
| Acreage | No |
| LandAmenities | Beach, Park, Public Transit |
Rooms
| Level | Type | Length | Width | Dimensions |
|---|---|---|---|---|
| Main Level | Bathroom | 1.86 m | 2.35 m | 1.86 m x 2.35 m |
| Main Level | Bedroom | 3.14 m | 2.38 m | 3.14 m x 2.38 m |
| Main Level | Primary Bedroom | 3.2 m | 3.78 m | 3.2 m x 3.78 m |
| Main Level | Dining Room | 3.51 m | 2.16 m | 3.51 m x 2.16 m |
| Main Level | Living Room | 3.51 m | 3.96 m | 3.51 m x 3.96 m |
| Main Level | Kitchen | 2.44 m | 3.02 m | 2.44 m x 3.02 m |
https://www.realtor.ca/real-estate/28323912/806-58-marine-parade-drive-toronto-mimico-mimico
Interested?
Contact us for more information
Hayley Carroll
Salesperson
187 King Street East
Toronto, Ontario M5A 1J5
