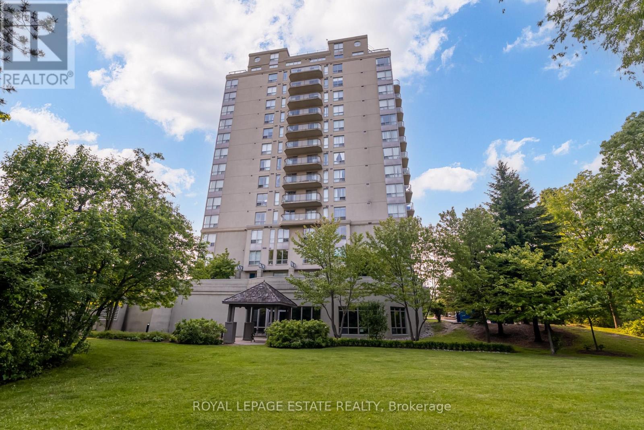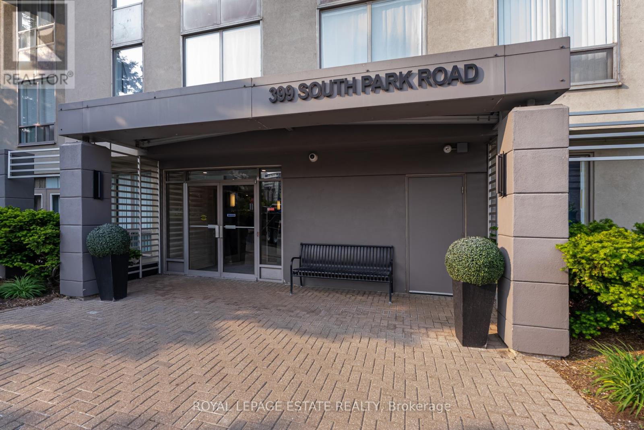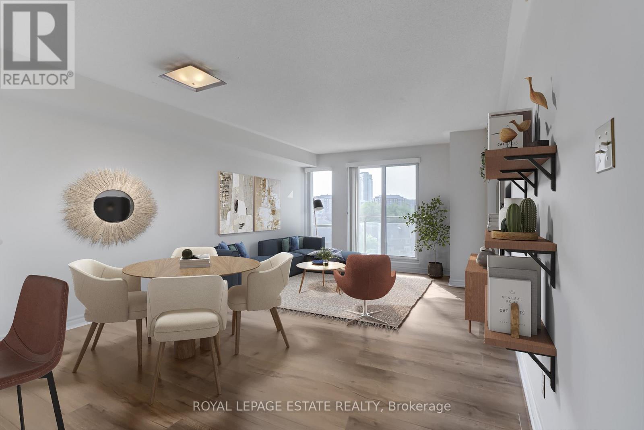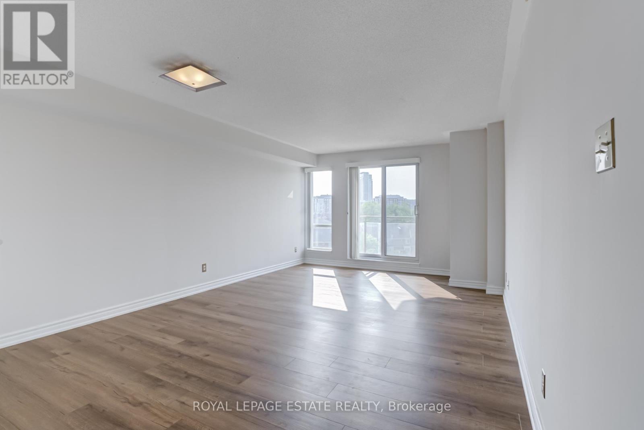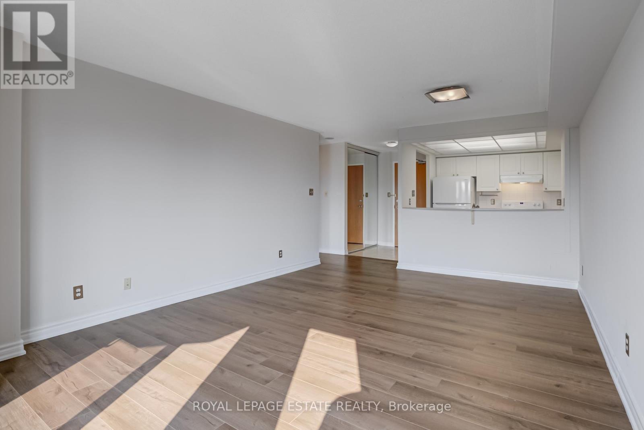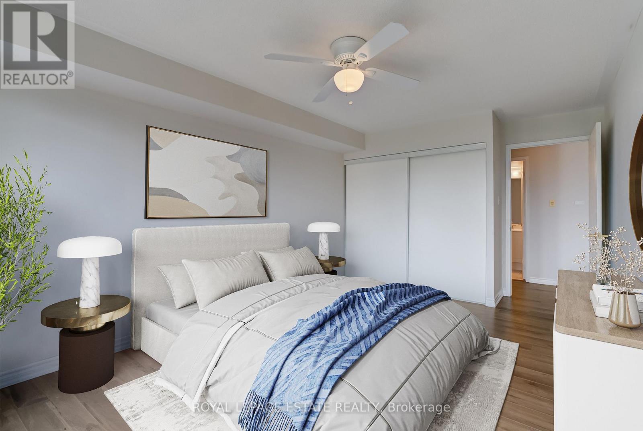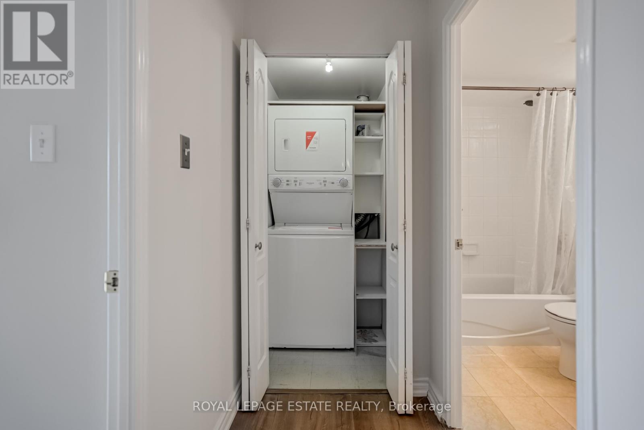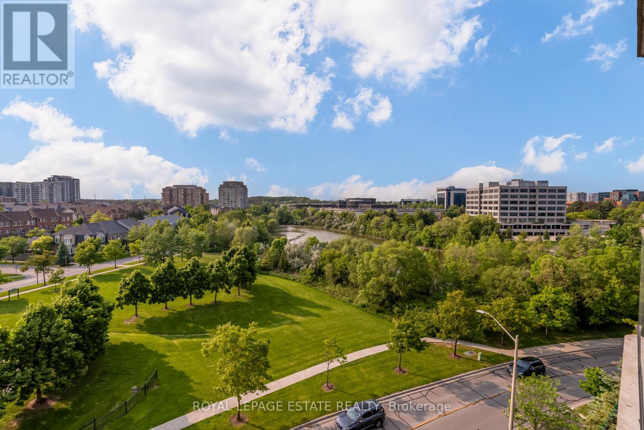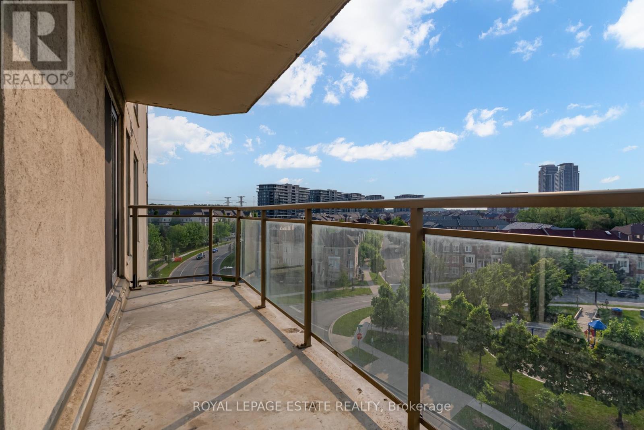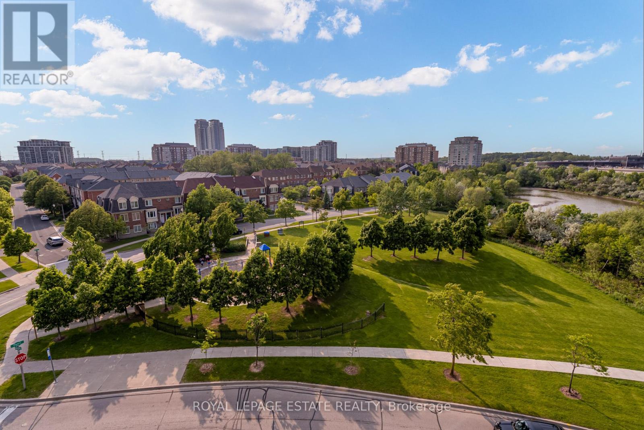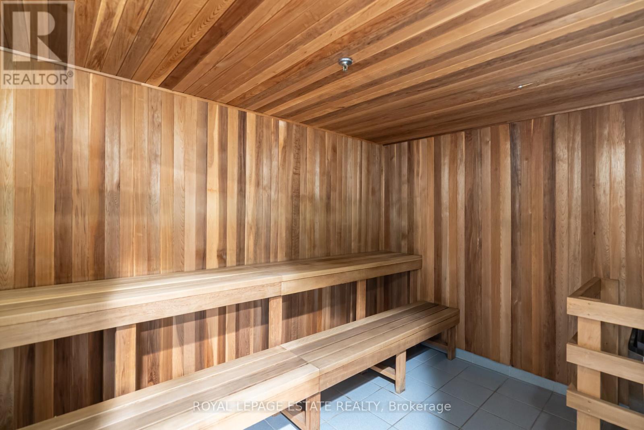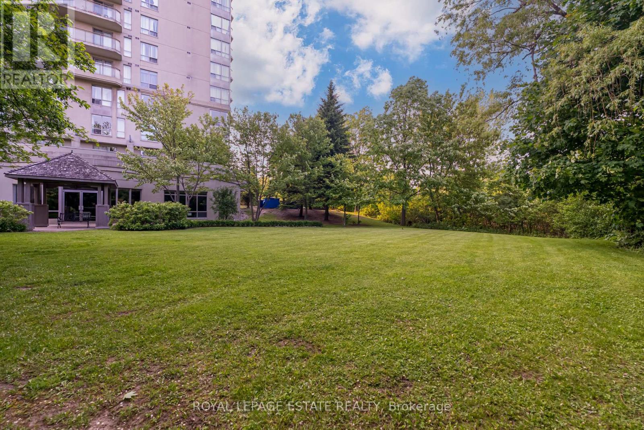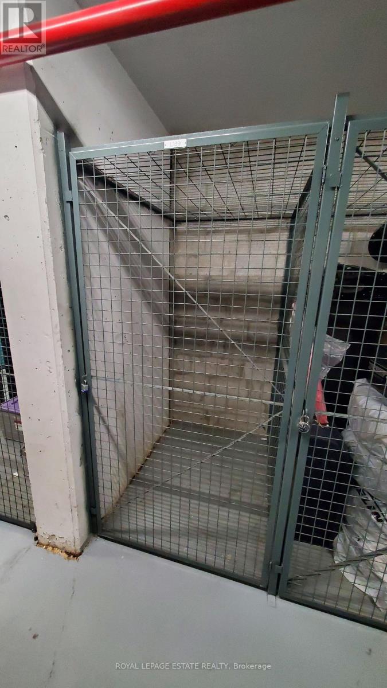806 - 399 South Park Road Markham, Ontario L3T 7W6
$478,800Maintenance, Heat, Electricity, Water, Common Area Maintenance, Insurance, Parking
$716.88 Monthly
Maintenance, Heat, Electricity, Water, Common Area Maintenance, Insurance, Parking
$716.88 Monthly*NEW LOWER PRICE* Welcome to Edgewater at the Galleria Boutique Condo Living Where Markham Meets Richmond Hill. Discover comfortable and quiet condominium living in this charming 1-bedroom, 1-bath unit, ideally located on tranquil South Park Drive, just steps from scenic Vanhorn Park. Tucked south of Highway 7 and west of Commerce Valley Drive, this residence blends peaceful surroundings with urban convenience. Offering 694 sq ft of interior space (MPAC) plus a generous 80 sq ft balcony, this unit features sweeping park views and an exceptional sense of space rarely found in 1-bedroom layouts. The open-concept design includes a combined living and dining area with a breakfast bar, updated vinyl flooring (2024), and modern appliances (2023). The spacious primary bedroom boasts double closets and its own walk-out to the private balcony. Additional highlights include ensuite laundry, exclusive-use parking and locker, and a secure entry system. Enjoy building amenities such as a gym, sauna, and a peaceful, park-like common area perfect for relaxing or connecting with neighbors. Whether you're a single professional or a couple seeking a quiet retreat close to transit, shopping, and major highways, this unique condo offers the perfect balance of community and convenience. Dont miss this opportunity to own a spacious suite in a boutique building with character and charm. (id:61852)
Property Details
| MLS® Number | N12206863 |
| Property Type | Single Family |
| Community Name | Commerce Valley |
| CommunityFeatures | Pet Restrictions |
| Features | Backs On Greenbelt, Balcony, Carpet Free |
| ParkingSpaceTotal | 1 |
Building
| BathroomTotal | 1 |
| BedroomsAboveGround | 1 |
| BedroomsTotal | 1 |
| Amenities | Storage - Locker |
| Appliances | Blinds, Dishwasher, Dryer, Stove, Washer, Refrigerator |
| CoolingType | Central Air Conditioning |
| ExteriorFinish | Concrete |
| FireProtection | Controlled Entry |
| FlooringType | Ceramic, Vinyl |
| HeatingFuel | Natural Gas |
| HeatingType | Forced Air |
| SizeInterior | 600 - 699 Sqft |
| Type | Apartment |
Parking
| Underground | |
| Garage |
Land
| Acreage | No |
Rooms
| Level | Type | Length | Width | Dimensions |
|---|---|---|---|---|
| Flat | Foyer | 1.4 m | 2.93 m | 1.4 m x 2.93 m |
| Flat | Kitchen | 2.53 m | 2.93 m | 2.53 m x 2.93 m |
| Flat | Dining Room | 5.28 m | 3.81 m | 5.28 m x 3.81 m |
| Flat | Living Room | 5.28 m | 3.81 m | 5.28 m x 3.81 m |
| Flat | Bedroom | 5.18 m | 3.22 m | 5.18 m x 3.22 m |
| Flat | Bathroom | 2.46 m | 1.7 m | 2.46 m x 1.7 m |
Interested?
Contact us for more information
David Allan Friestadt
Salesperson
1052 Kingston Road
Toronto, Ontario M4E 1T4
