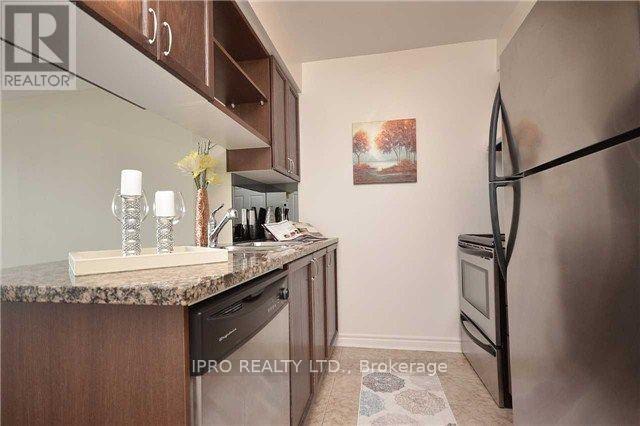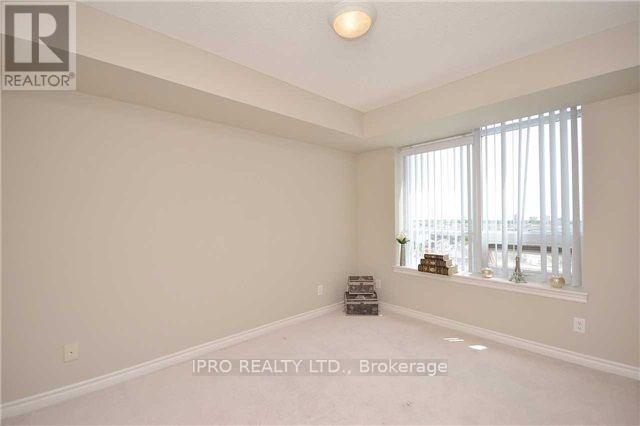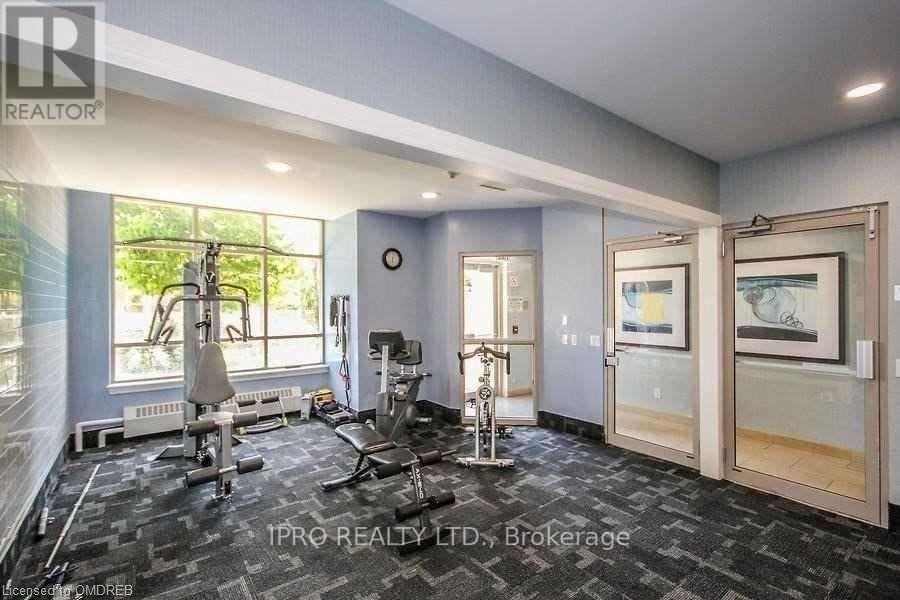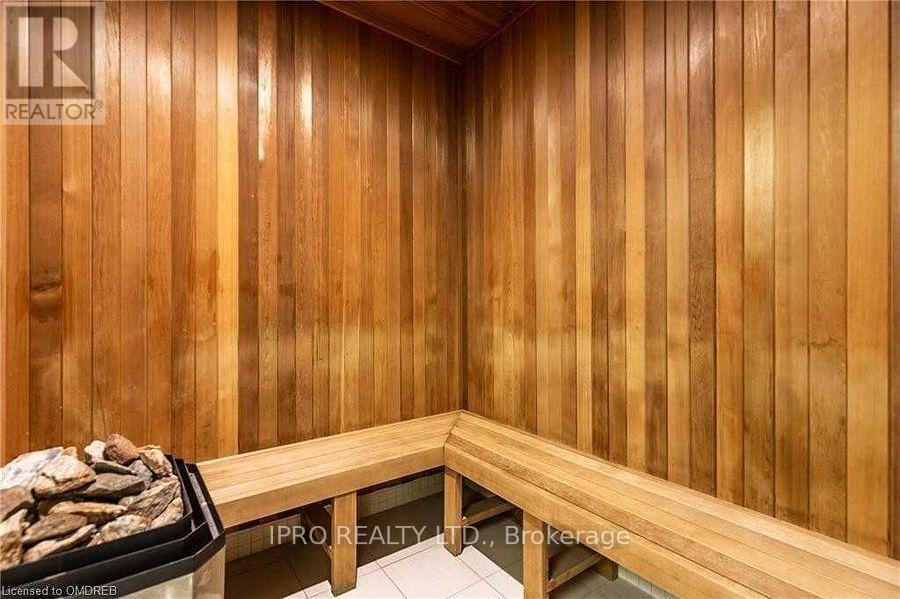806 - 2325 Central Park Drive Oakville, Ontario L6H 0E2
$2,100 Monthly
Experience Elevated Living in the Heart of Oakville! Welcome to this beautifully renovated1-bedroom condo, perfectly situated in one of Oakville's most sought-after communities. Freshly painted with new hardwood & baseboards, New Stylish Bathroom ( new vanity ,toilet and tub) new light fixtures, this bright and airy suite offers stunning north-facing views from a private balcony that overlooks peaceful trails and a dog park the ideal backdrop for your morning coffee or evening unwind. Inside, enjoy brand-new hardwood flooring in the bedroom and an open-concept layout designed for both comfort and functionality. The modern kitchen boasts granite countertops, a new backsplash, stainless steel appliances, and a convenient breakfast bar perfect for casual dining or entertaining. Live the resort lifestyle with top-tier amenities including an outdoor pool, gym, sauna, party room, and more. Just minutes to major highways, GO Transit, shopping, schools, and everything Oakville has to offer, this condo is perfect if your seeking luxury and convenience. Don't miss your chance to call this incredible space home! (id:61852)
Property Details
| MLS® Number | W12199209 |
| Property Type | Single Family |
| Community Name | 1015 - RO River Oaks |
| CommunityFeatures | Pets Not Allowed |
| Features | Balcony |
| ParkingSpaceTotal | 1 |
| ViewType | City View |
Building
| BathroomTotal | 1 |
| BedroomsAboveGround | 1 |
| BedroomsTotal | 1 |
| Age | 16 To 30 Years |
| Amenities | Separate Heating Controls, Storage - Locker |
| Appliances | Garage Door Opener Remote(s), Intercom |
| CoolingType | Central Air Conditioning |
| ExteriorFinish | Brick |
| FlooringType | Hardwood, Carpeted |
| HeatingFuel | Natural Gas |
| HeatingType | Forced Air |
| SizeInterior | 500 - 599 Sqft |
| Type | Apartment |
Parking
| Underground | |
| No Garage |
Land
| Acreage | No |
Rooms
| Level | Type | Length | Width | Dimensions |
|---|---|---|---|---|
| Main Level | Living Room | 5.3 m | 3.45 m | 5.3 m x 3.45 m |
| Main Level | Dining Room | 5.3 m | 3.45 m | 5.3 m x 3.45 m |
| Main Level | Kitchen | 2.45 m | 2.3 m | 2.45 m x 2.3 m |
| Main Level | Primary Bedroom | 3.9 m | 2.72 m | 3.9 m x 2.72 m |
| Main Level | Laundry Room | Measurements not available | ||
| Main Level | Bathroom | Measurements not available |
Interested?
Contact us for more information
Kevin Kilislian
Salesperson
4145 Fairview St Unit A
Burlington, Ontario L7L 2A4






















