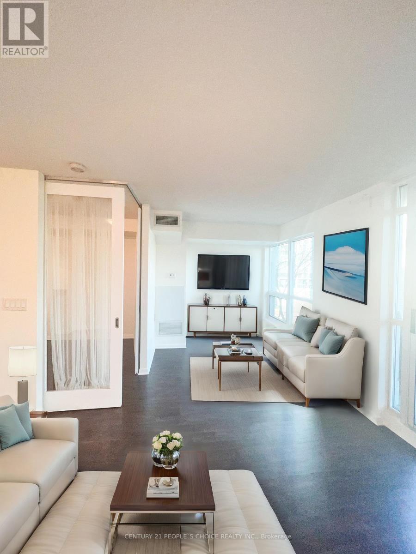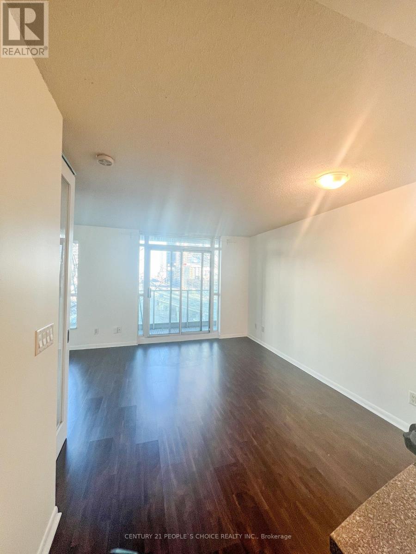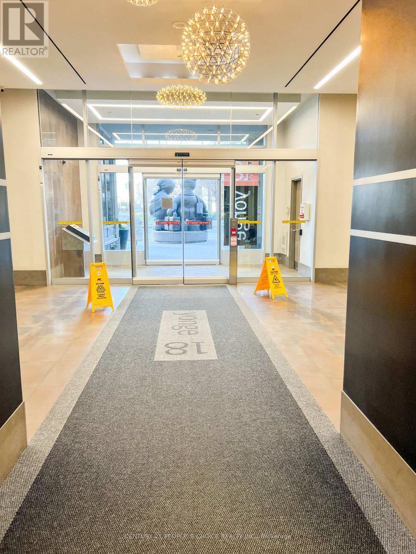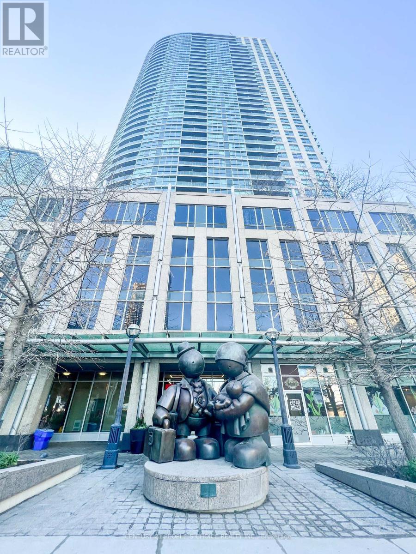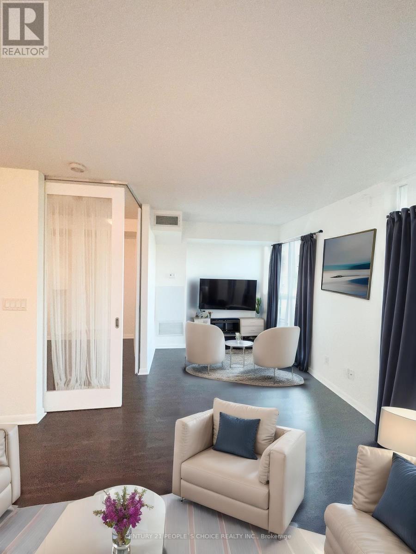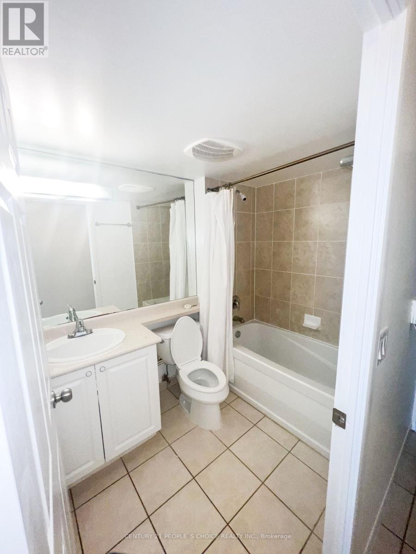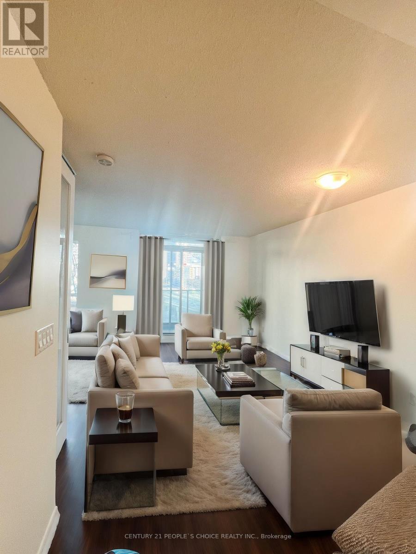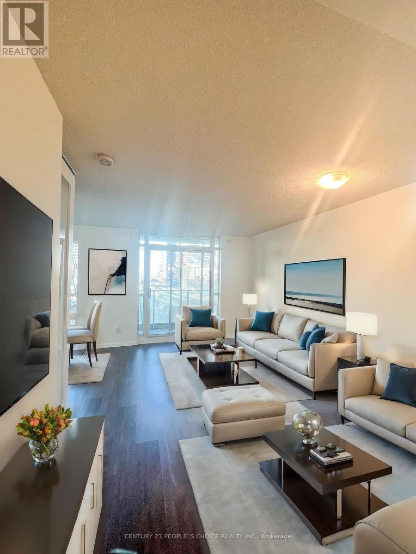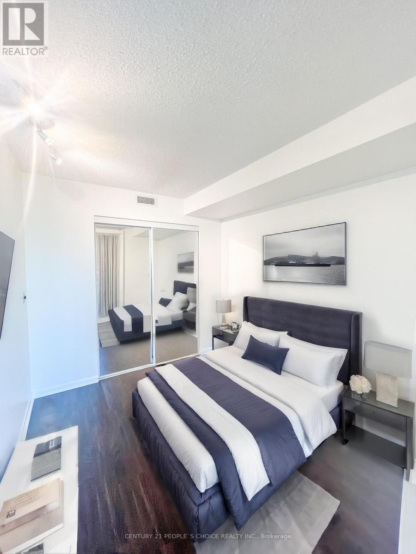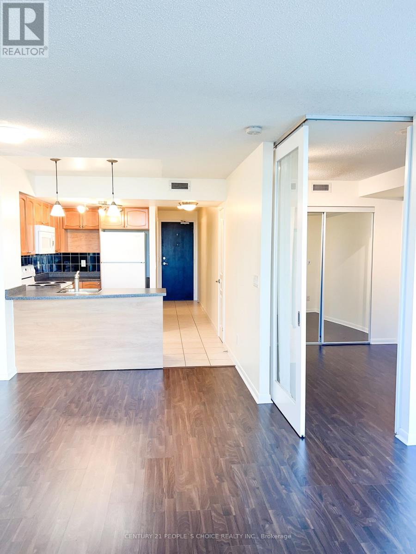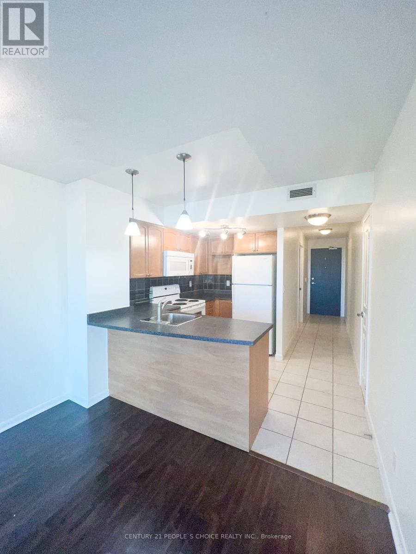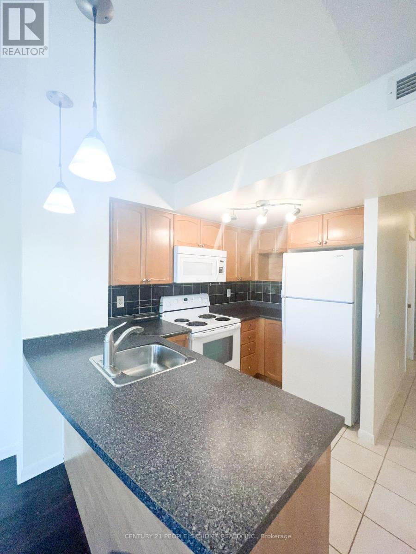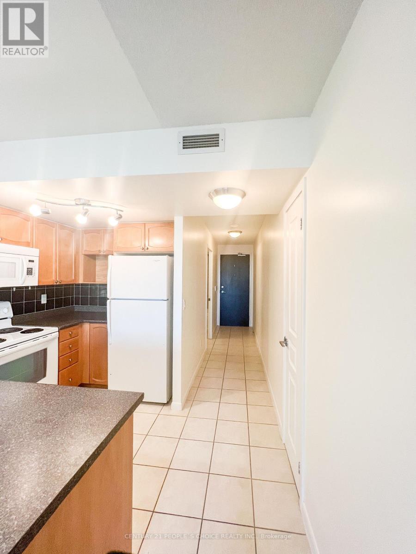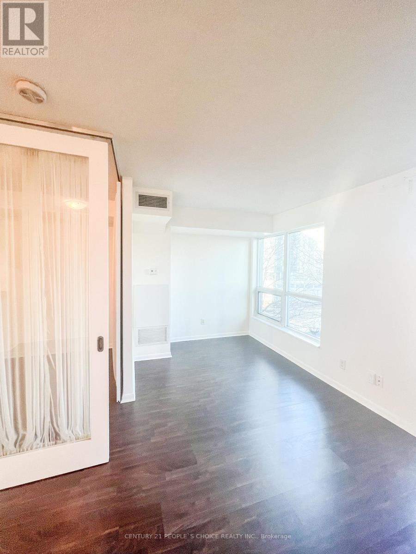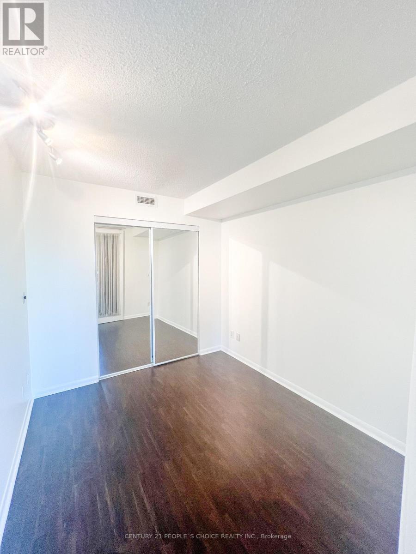806 - 18 Yonge Street Toronto, Ontario M5E 1Z8
$2,450 Monthly
Discover the urban living in this stunning 1-bedroom plus den, 1-bathroom residence ideally situated at Yonge & Lakeshore. This bright and spacious suite offers a functional open-concept layout with a combined living and dining area, perfect for relaxing or entertaining. The generously sized primary bedroom includes a large closet and a private 4-piece ensuite, offering a peaceful retreat from the city bustle. The open-concept den adds flexibility, ideal for a home office, guest space, Enjoy an exceptional range of building amenities, including a 24-hour concierge, fitness center, indoor pool, party room, BBQ area, business Centre, and more. Located in the heart of downtown Toronto, you're steps to Union Station, Scotiabank Arena, Harborfront, restaurants, theatres, and shopping. one of the city's most desirable neighborhoods, the perfect urban oasis for professionals, New appliance will be install before moving in. (id:61852)
Property Details
| MLS® Number | C12408210 |
| Property Type | Single Family |
| Neigbourhood | Newtonbrook West |
| Community Name | Waterfront Communities C1 |
| CommunityFeatures | Pets Not Allowed |
| Features | Elevator, Balcony, Carpet Free |
| PoolType | Indoor Pool |
Building
| BathroomTotal | 1 |
| BedroomsAboveGround | 1 |
| BedroomsTotal | 1 |
| Amenities | Exercise Centre, Sauna |
| BasementFeatures | Apartment In Basement |
| BasementType | N/a |
| CoolingType | Central Air Conditioning |
| ExteriorFinish | Concrete |
| FireplacePresent | Yes |
| FlooringType | Hardwood |
| HeatingFuel | Natural Gas |
| HeatingType | Forced Air |
| SizeInterior | 600 - 699 Sqft |
| Type | Apartment |
| UtilityPower | Generator |
Parking
| Attached Garage | |
| Garage |
Land
| Acreage | No |
Rooms
| Level | Type | Length | Width | Dimensions |
|---|---|---|---|---|
| Second Level | Den | 2.2 m | 2 m | 2.2 m x 2 m |
| Main Level | Family Room | 6.15 m | 4.34 m | 6.15 m x 4.34 m |
| Main Level | Bedroom | 3.25 m | 2.64 m | 3.25 m x 2.64 m |
Interested?
Contact us for more information
Robby Durbajhai
Salesperson
1780 Albion Road Unit 2 & 3
Toronto, Ontario M9V 1C1
Kamal Athwal
Salesperson
1780 Albion Road Unit 2 & 3
Toronto, Ontario M9V 1C1
