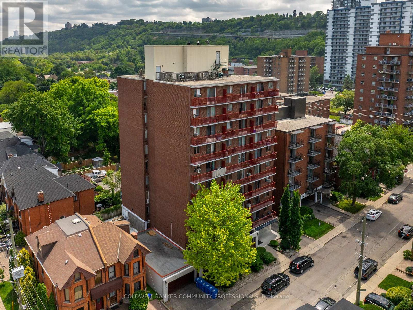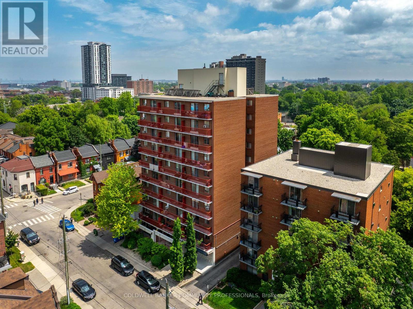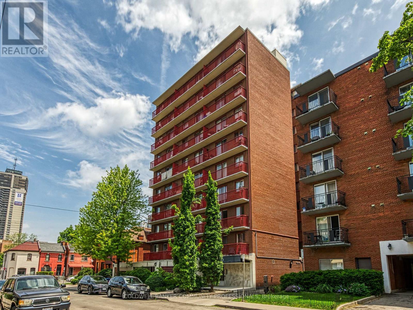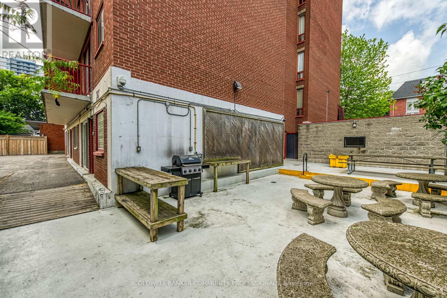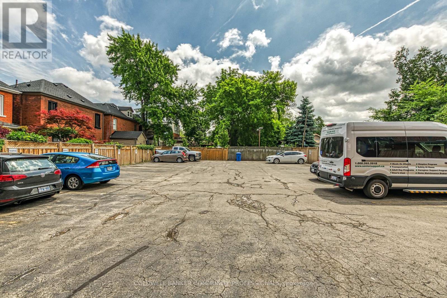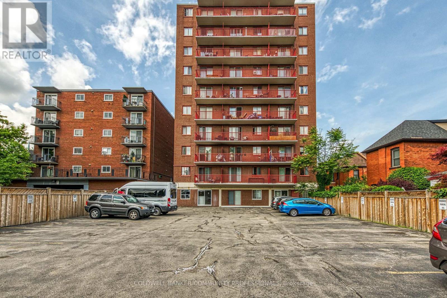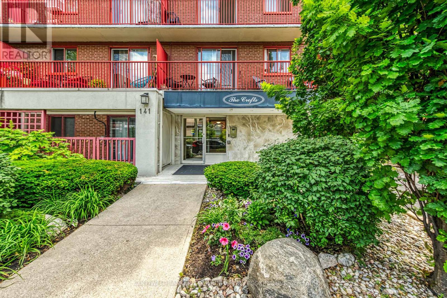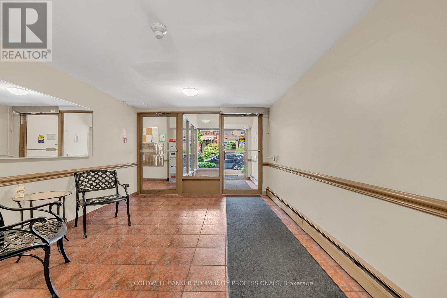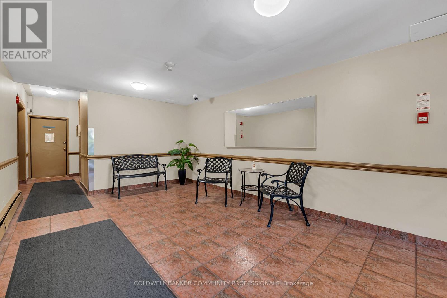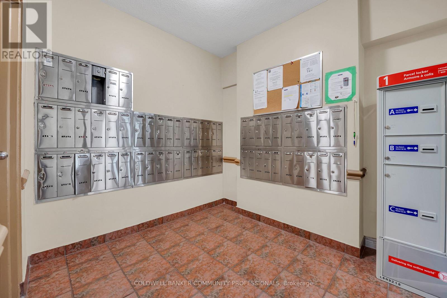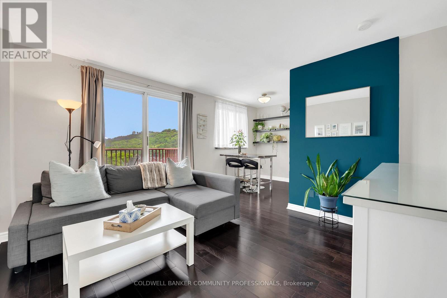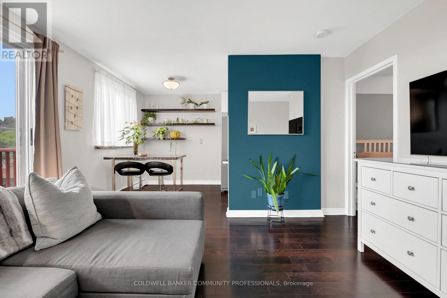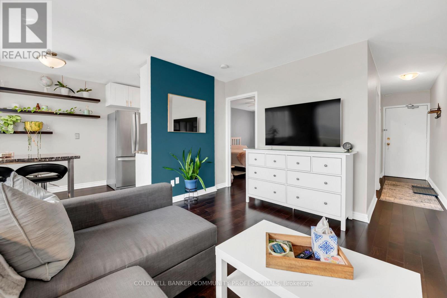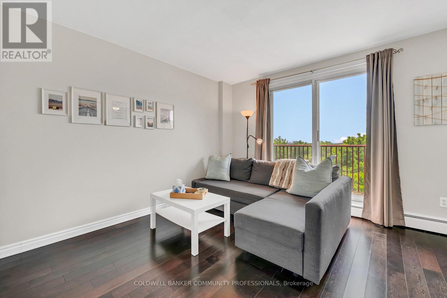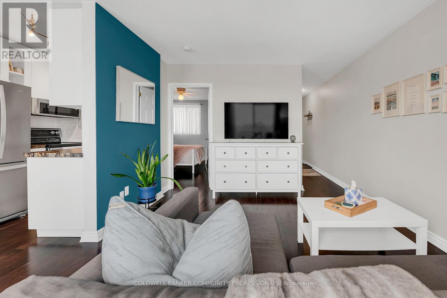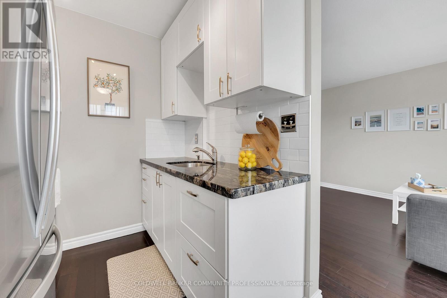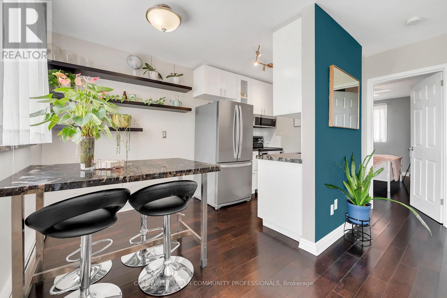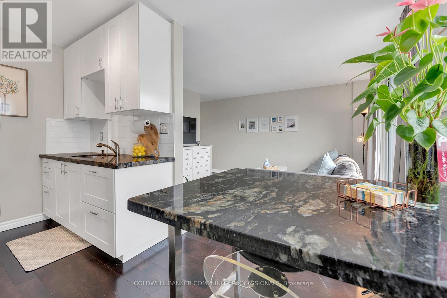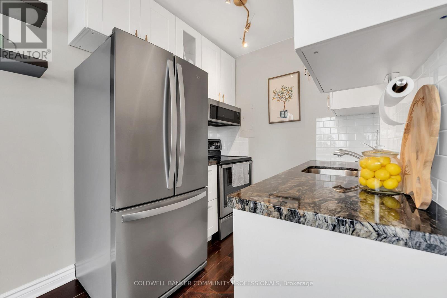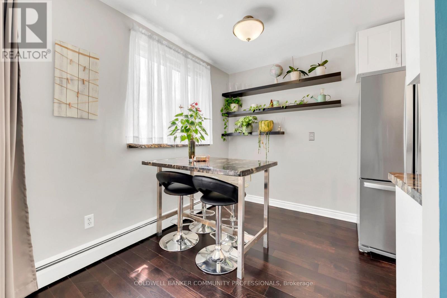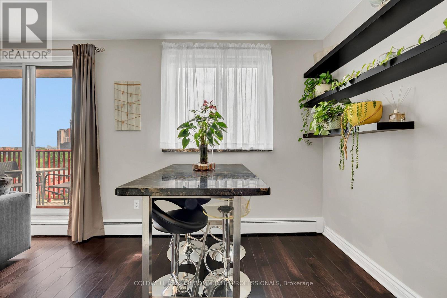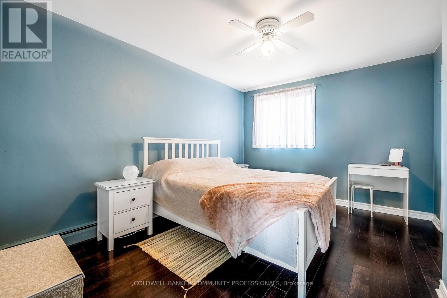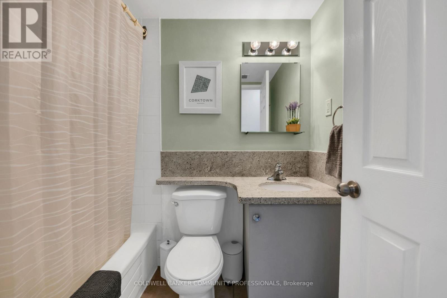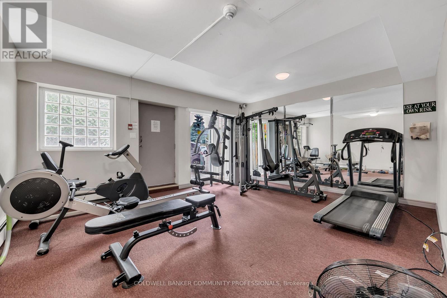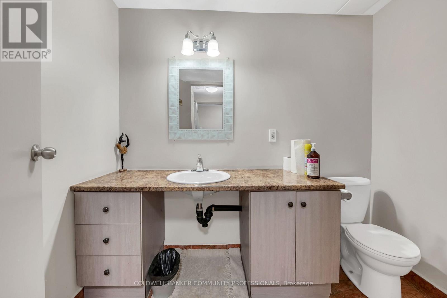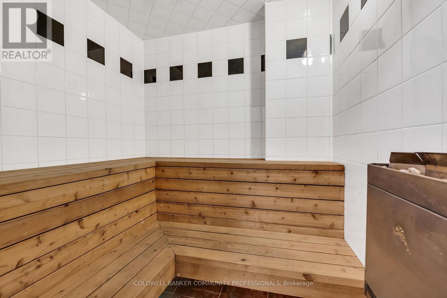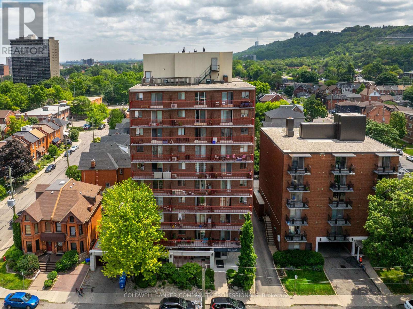806 - 141 Catharine Street S Hamilton, Ontario L8N 2J7
$299,900Maintenance, Heat, Common Area Maintenance, Insurance, Water, Parking
$547.85 Monthly
Maintenance, Heat, Common Area Maintenance, Insurance, Water, Parking
$547.85 MonthlyWelcome to Suite 806 at The Crofts. This bright, easterly facing corner suite is perched on the 8th floor and offers peaceful, sun-filled mornings with beautiful sunrise views, a glimpse of Lake Ontario, and the scenic escarpment as your backdrop-all from your own private balcony. Conveniently located in the popular Corktown neighbourhood,you'll be steps from the GO Station, shops, cafes, restaurants, nightlife, public transit,parks and St. Joseph's Hospital. Enjoy an abundance of natural light through large sliding doors and a kitchen window, enhancing the warm and airy atmosphere throughout the cozy living room. The renovated kitchen features sleek granite countertops, a stylish backsplash, stainless steel appliances, and dining area. The spacious bedroom easily accommodates a king-size bed with room to spare for furniture. This suite is spotless, lovingly cared for, and move-in ready. Residents can take advantage of the amenities this condominium has to offer featuring the rooftop patio with panoramic views of the city plus the luxury of a fitness room, sauna and laundry facility all on the main level. Suite 806 also comes complete with a private and secure underground parking space with additional visitor parking in the rear lot.Discover the comfort of condo living and the benefits of an urban lifestyle! (id:61852)
Property Details
| MLS® Number | X12475485 |
| Property Type | Single Family |
| Neigbourhood | Beasley |
| Community Name | Corktown |
| AmenitiesNearBy | Hospital, Park, Public Transit, Schools |
| CommunityFeatures | Pets Allowed With Restrictions |
| Features | Laundry- Coin Operated |
| ParkingSpaceTotal | 1 |
Building
| BathroomTotal | 1 |
| BedroomsAboveGround | 1 |
| BedroomsTotal | 1 |
| Appliances | Microwave, Stove, Refrigerator |
| BasementType | None |
| CoolingType | Window Air Conditioner |
| ExteriorFinish | Brick |
| FoundationType | Unknown |
| SizeInterior | 500 - 599 Sqft |
| Type | Apartment |
Parking
| Underground | |
| Garage |
Land
| Acreage | No |
| LandAmenities | Hospital, Park, Public Transit, Schools |
Rooms
| Level | Type | Length | Width | Dimensions |
|---|---|---|---|---|
| Main Level | Bathroom | 2.1 m | 1.5 m | 2.1 m x 1.5 m |
| Main Level | Living Room | 4 m | 3.3 m | 4 m x 3.3 m |
| Main Level | Kitchen | 2.2 m | 1.9 m | 2.2 m x 1.9 m |
| Main Level | Primary Bedroom | 4.1 m | 3.3 m | 4.1 m x 3.3 m |
| Main Level | Dining Room | 2.1 m | 1.9 m | 2.1 m x 1.9 m |
https://www.realtor.ca/real-estate/29019074/806-141-catharine-street-s-hamilton-corktown-corktown
Interested?
Contact us for more information
Paul Mcdowell
Broker
318 Dundurn St South #1b
Hamilton, Ontario L8P 4L6
