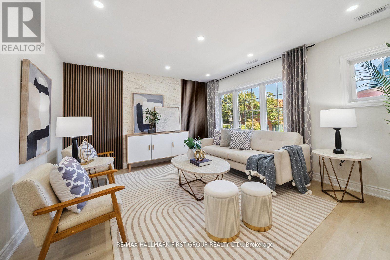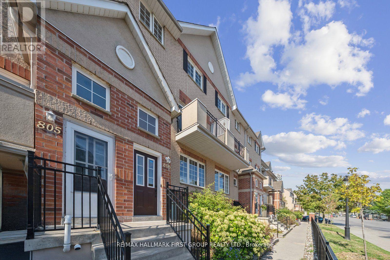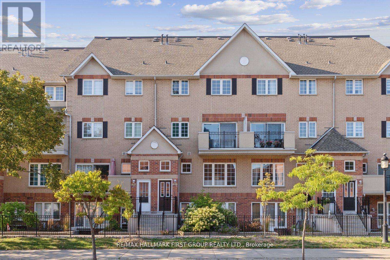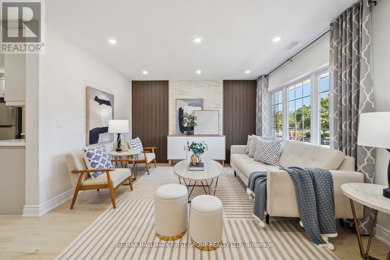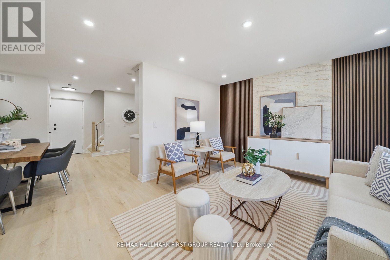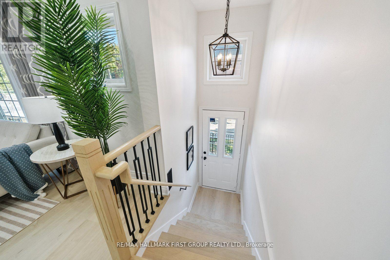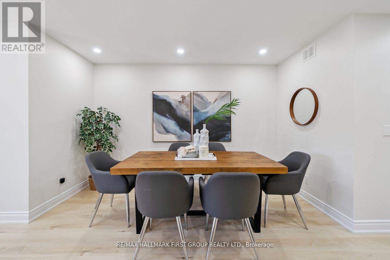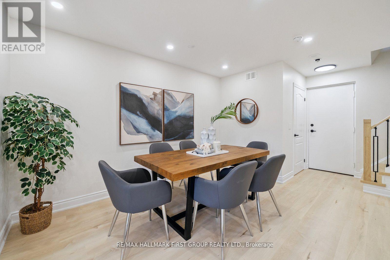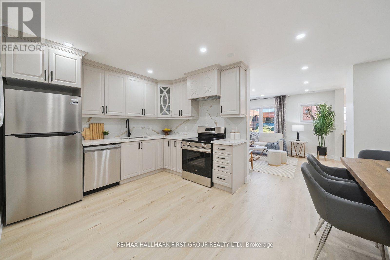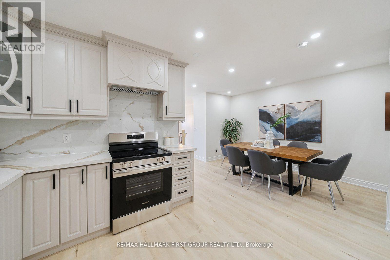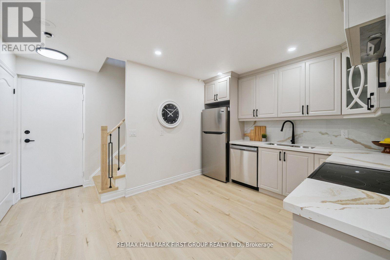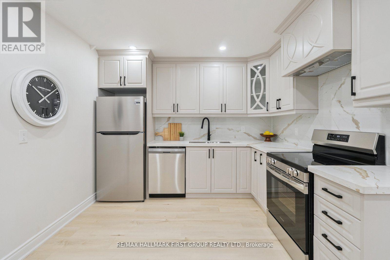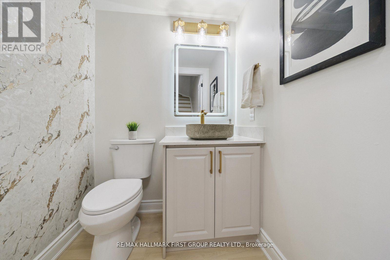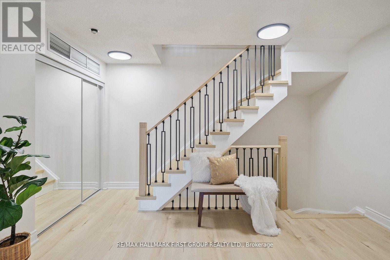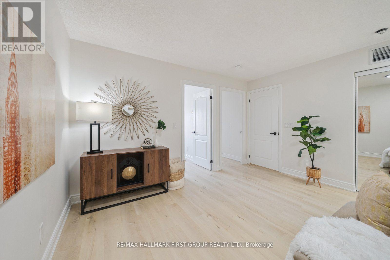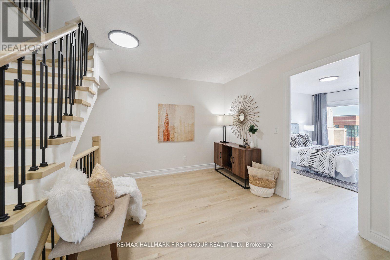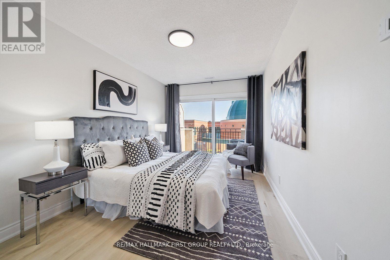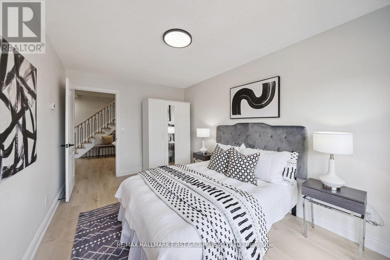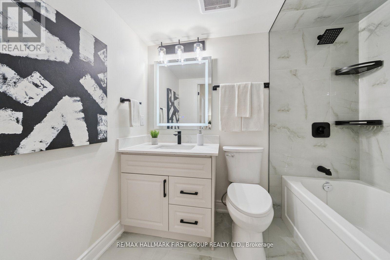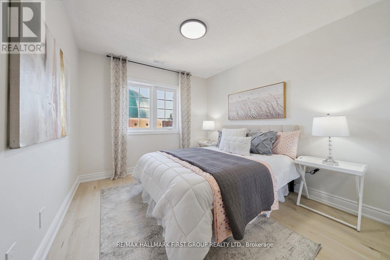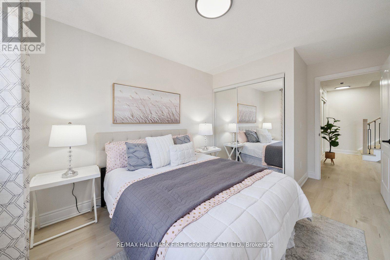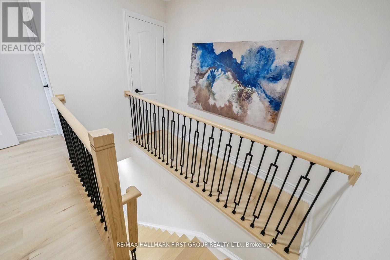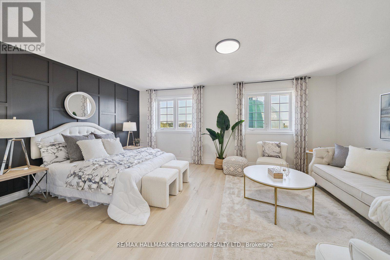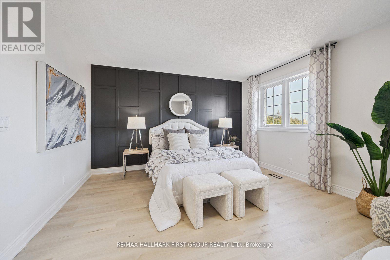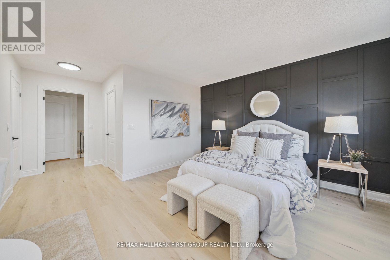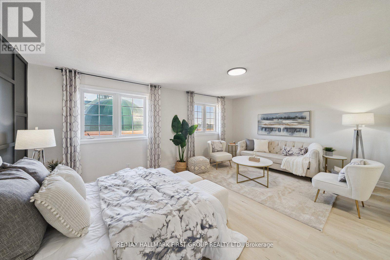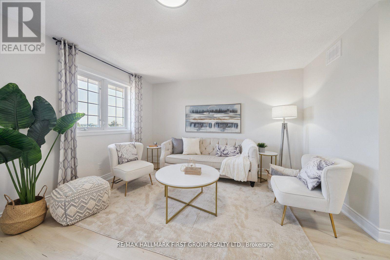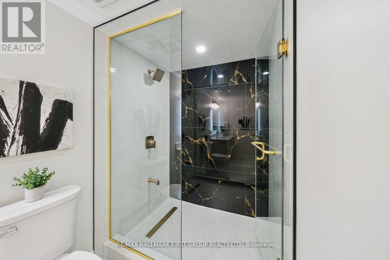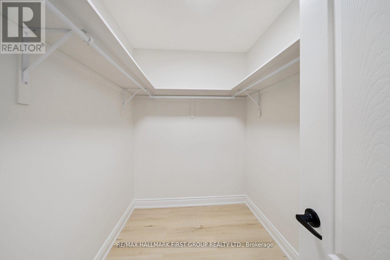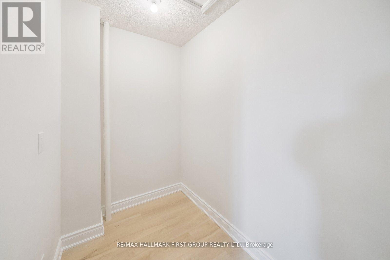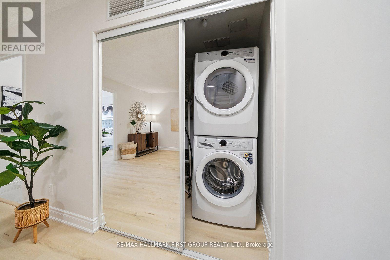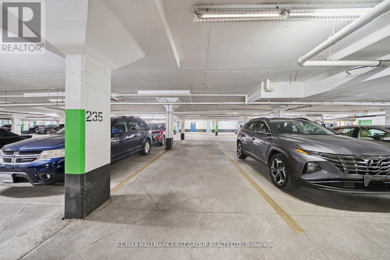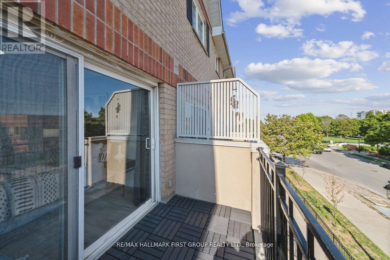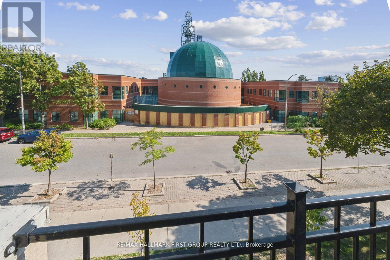806 - 1400 The Esplanade Road N Pickering, Ontario L1V 6V2
$699,900Maintenance, Insurance
$807.74 Monthly
Maintenance, Insurance
$807.74 MonthlyWelcome to The Casitas at Discovery Place, one of Pickering's most desirable gated communities offering a rare blend of size, style, and security in the heart of the city. This fully renovated 1,790 sq ft condo townhome has been meticulously transformed into a bright, modern, and completely turnkey residence-perfect for buyers who value space and convenience without the maintenance of a detached home. Every finish has been thoughtfully selected for design and durability. The main level features wide-plank white-oak luxury vinyl flooring, pot lights throughout, and a beautifully crafted feature wall that sets the tone for the open-concept living and dining area. The kitchen is a true showpiece with custom cabinetry, quartz countertops, stainless steel appliances, and a sleek backsplash, making it both elegant and functional. The upper levels continue the attention to detail with two spacious bedrooms, an updated 4-piece bath, and a private third-floor primary suite-a sun-filled retreat complete with a walk-in closet, designer ensuite with glass shower, and boutique-style finishes. This home offers direct indoor access from underground parking, ensuring you stay warm and dry year-round. With no outdoor maintenance required and the security of a gated, well-managed community, life here is as effortless as it is beautiful. Enjoy being just steps to Pickering Town Centre, the GO Station, library, restaurants, parks, and schools, with quick access to Hwy 401. Perfect for professionals, downsizers, or anyone seeking a move-in-ready home in a location that truly has it all. (id:61852)
Property Details
| MLS® Number | E12444927 |
| Property Type | Single Family |
| Community Name | Town Centre |
| AmenitiesNearBy | Public Transit, Schools, Place Of Worship, Park |
| CommunityFeatures | Pets Allowed With Restrictions, Community Centre |
| EquipmentType | Water Heater, Water Heater - Tankless |
| Features | Balcony, Carpet Free, In Suite Laundry |
| ParkingSpaceTotal | 1 |
| RentalEquipmentType | Water Heater, Water Heater - Tankless |
Building
| BathroomTotal | 3 |
| BedroomsAboveGround | 3 |
| BedroomsTotal | 3 |
| Appliances | Dishwasher, Dryer, Hood Fan, Stove, Washer, Refrigerator |
| BasementType | None |
| CoolingType | Central Air Conditioning |
| ExteriorFinish | Brick |
| FlooringType | Vinyl |
| HalfBathTotal | 1 |
| HeatingFuel | Natural Gas |
| HeatingType | Forced Air |
| StoriesTotal | 3 |
| SizeInterior | 1600 - 1799 Sqft |
| Type | Row / Townhouse |
Parking
| Underground | |
| Garage |
Land
| Acreage | No |
| LandAmenities | Public Transit, Schools, Place Of Worship, Park |
Rooms
| Level | Type | Length | Width | Dimensions |
|---|---|---|---|---|
| Second Level | Bedroom 2 | 4.343 m | 2.8 m | 4.343 m x 2.8 m |
| Second Level | Office | 3.991 m | 2.877 m | 3.991 m x 2.877 m |
| Second Level | Bedroom 3 | 4.258 m | 2.861 m | 4.258 m x 2.861 m |
| Third Level | Primary Bedroom | 5.758 m | 3.986 m | 5.758 m x 3.986 m |
| Main Level | Living Room | 4.408 m | 3.811 m | 4.408 m x 3.811 m |
| Main Level | Kitchen | 3.155 m | 2.541 m | 3.155 m x 2.541 m |
| Main Level | Dining Room | 3.797 m | 3.066 m | 3.797 m x 3.066 m |
Interested?
Contact us for more information
Tonya Mcintyre
Broker
1154 Kingston Road
Pickering, Ontario L1V 1B4
