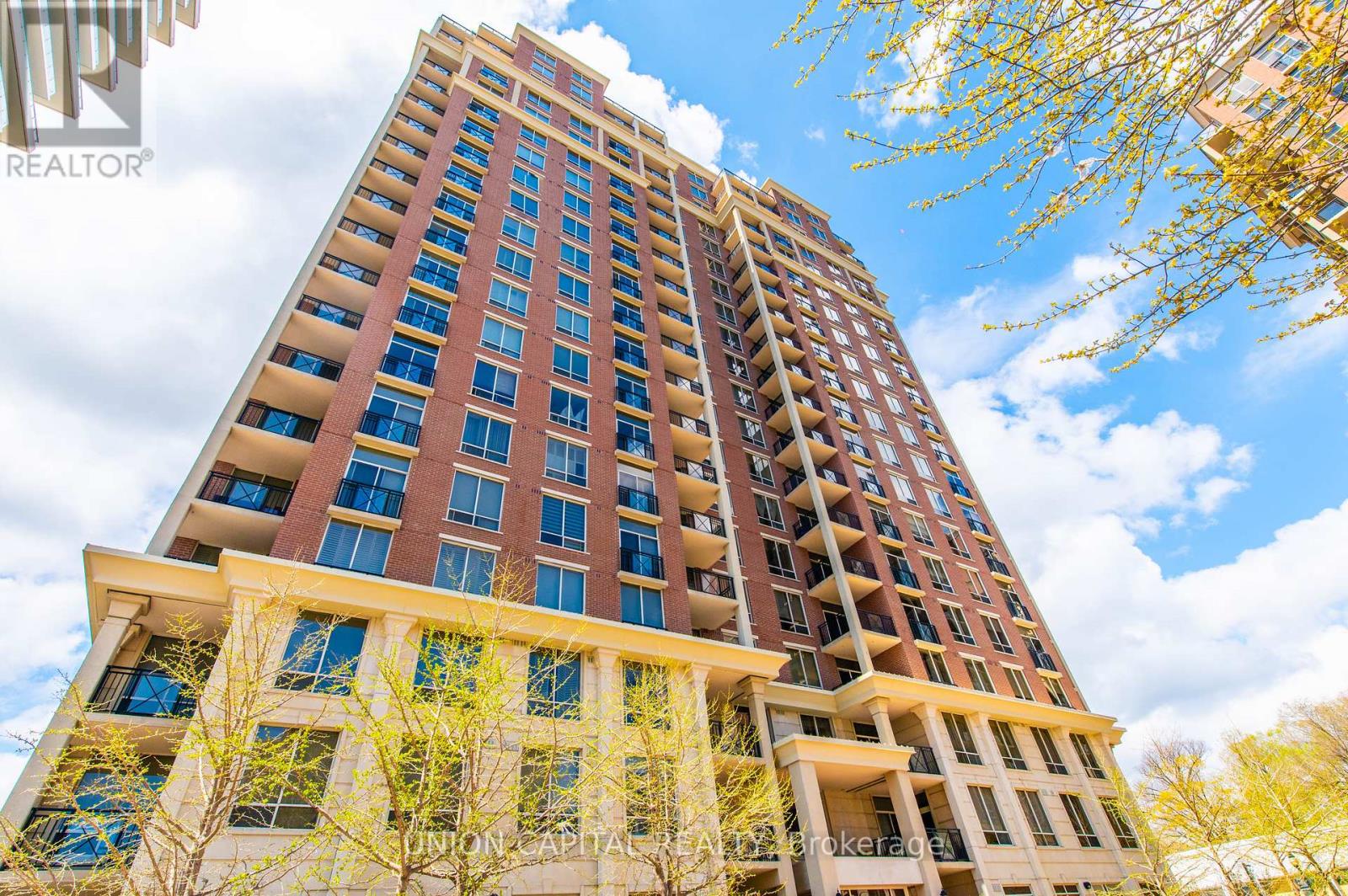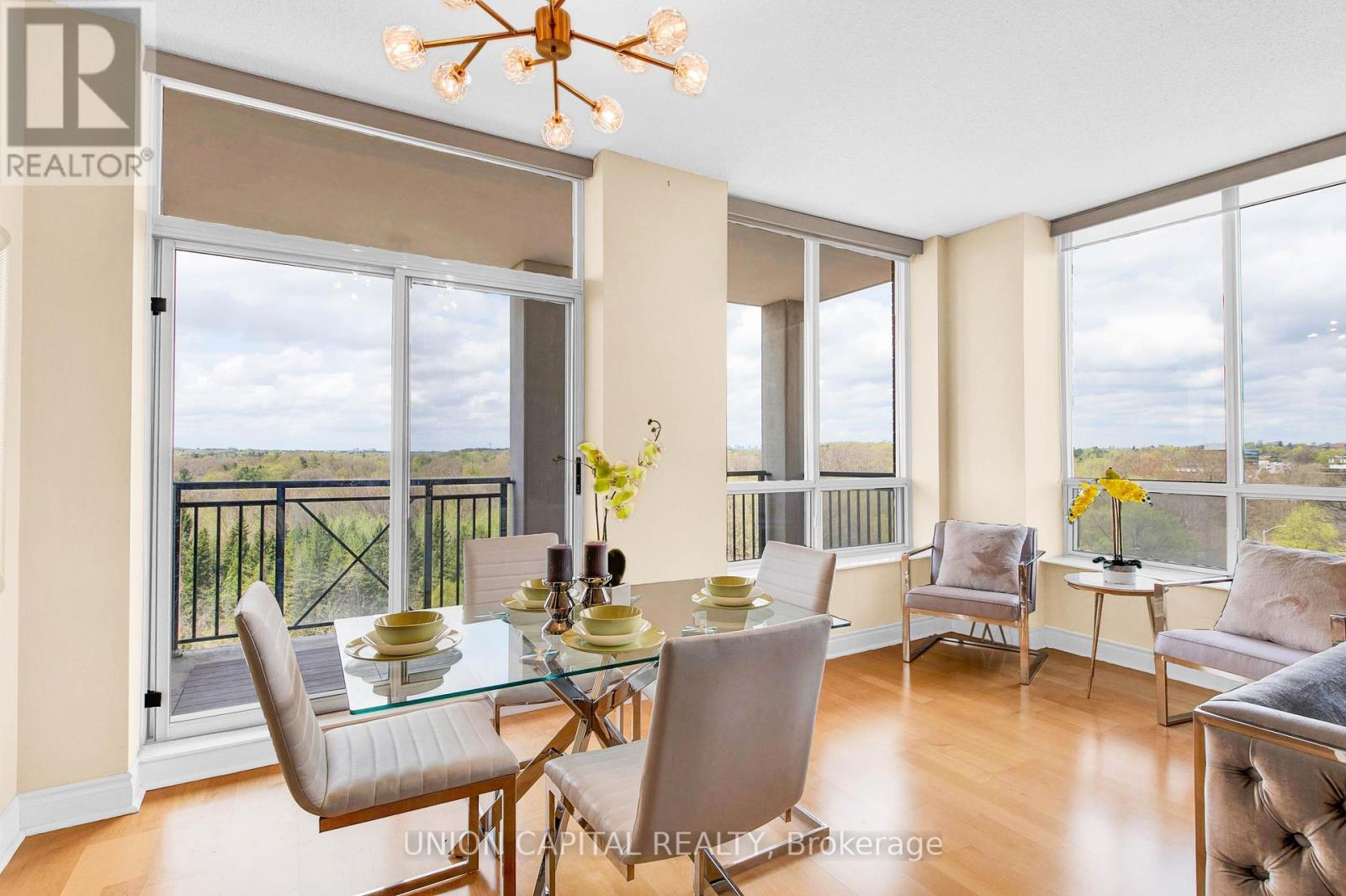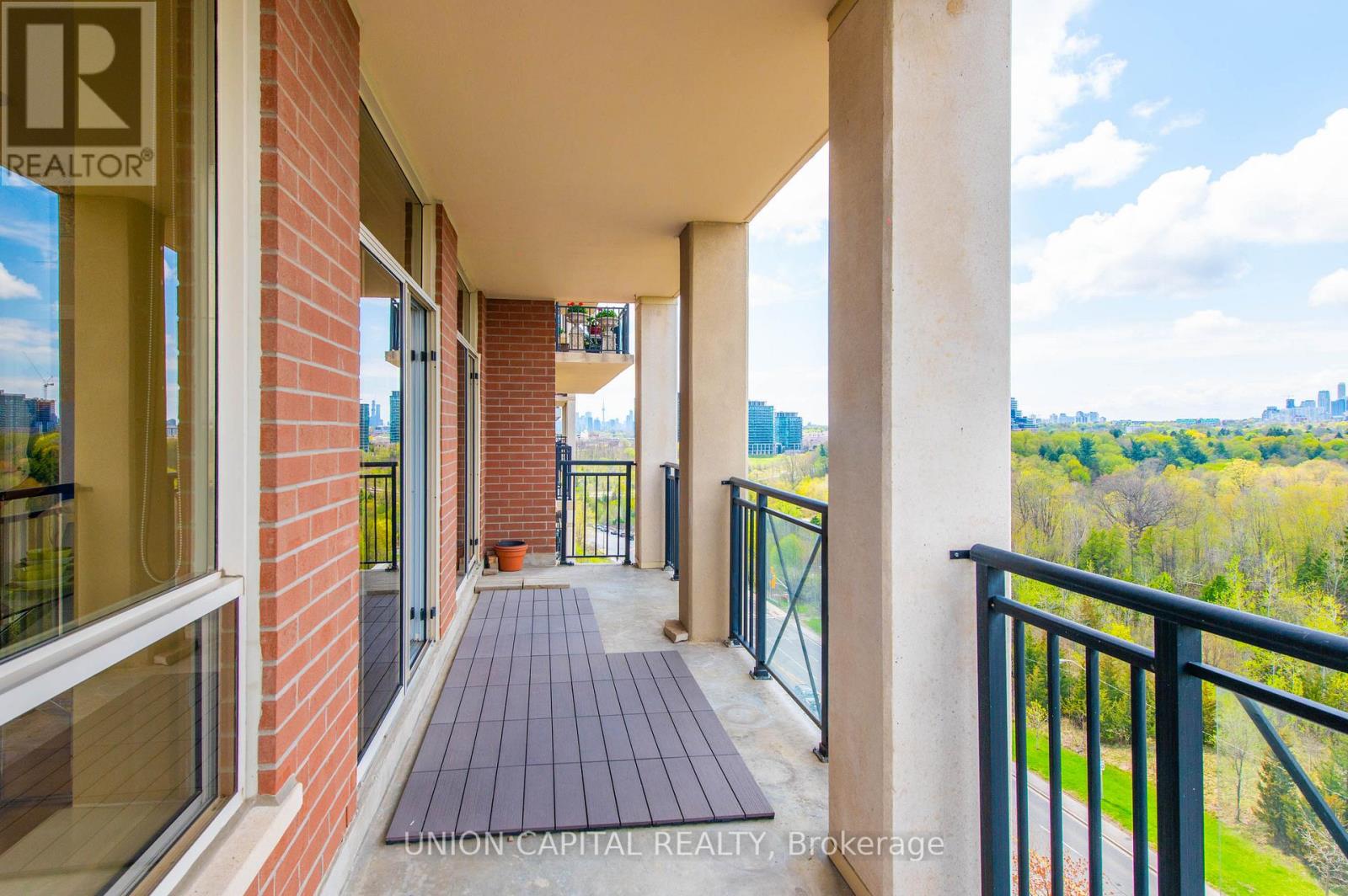806 - 1101 Leslie Street Toronto, Ontario M3C 4G3
$949,000Maintenance, Heat, Common Area Maintenance, Electricity, Insurance, Water, Parking
$1,445.74 Monthly
Maintenance, Heat, Common Area Maintenance, Electricity, Insurance, Water, Parking
$1,445.74 MonthlyThis spacious, quiet, private corner suite is filled with light, and is graced with million-dollar unobstructed views of Sunnybrook Park, Toronto's skyline and glorious sunsets without a single neighbour to peer into your windows. The highly sought-after split-bedroom layout features soaring 9-foot ceilings, two full baths and loads of custom built-ins for personal and home office organization. As a resident of this coveted Carrington Condo, you will enjoy 24-hour concierge service and hotel-style amenities including an indoor pool and sauna. This unbeatable location gets you into or out of the city easily with its convenient access to TTC, future LRT, DVP and 401. The upcoming Ontario Line will run just south, with a new elevated station, providing easy access to downtown and beyond. The scenic and well-maintained Toronto Park and Trail System for walking and cycling are right across the street and will take you easily to the lake. With *TWO* side-by-side parking spaces and a large locker, you will have all you need for many years of happy, comfortable, convenient and safe condo living. (id:61852)
Property Details
| MLS® Number | C12180098 |
| Property Type | Single Family |
| Neigbourhood | Bayview Village |
| Community Name | Banbury-Don Mills |
| CommunityFeatures | Pet Restrictions |
| Features | Balcony, Carpet Free |
| ParkingSpaceTotal | 2 |
| PoolType | Indoor Pool |
Building
| BathroomTotal | 2 |
| BedroomsAboveGround | 2 |
| BedroomsTotal | 2 |
| Amenities | Security/concierge, Exercise Centre, Party Room, Visitor Parking, Storage - Locker |
| Appliances | Dishwasher, Dryer, Microwave, Stove, Washer, Refrigerator |
| CoolingType | Central Air Conditioning |
| ExteriorFinish | Concrete |
| HeatingFuel | Natural Gas |
| HeatingType | Forced Air |
| SizeInterior | 1200 - 1399 Sqft |
| Type | Apartment |
Parking
| Underground | |
| Garage |
Land
| Acreage | No |
Rooms
| Level | Type | Length | Width | Dimensions |
|---|---|---|---|---|
| Main Level | Living Room | 5.09 m | 5.94 m | 5.09 m x 5.94 m |
| Main Level | Dining Room | 5.09 m | 5.94 m | 5.09 m x 5.94 m |
| Main Level | Kitchen | 2.66 m | 2.66 m | 2.66 m x 2.66 m |
| Main Level | Eating Area | 2.66 m | 2.05 m | 2.66 m x 2.05 m |
| Main Level | Primary Bedroom | 3.35 m | 4.72 m | 3.35 m x 4.72 m |
| Main Level | Bedroom 2 | 3.04 m | 3.2 m | 3.04 m x 3.2 m |
Interested?
Contact us for more information
An Sik Jeong
Salesperson
245 West Beaver Creek Rd #9b
Richmond Hill, Ontario L4B 1L1
















































