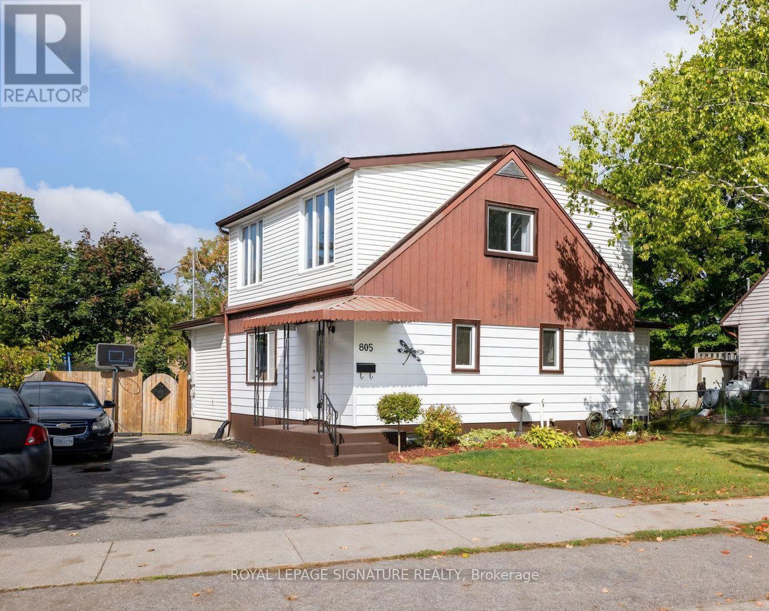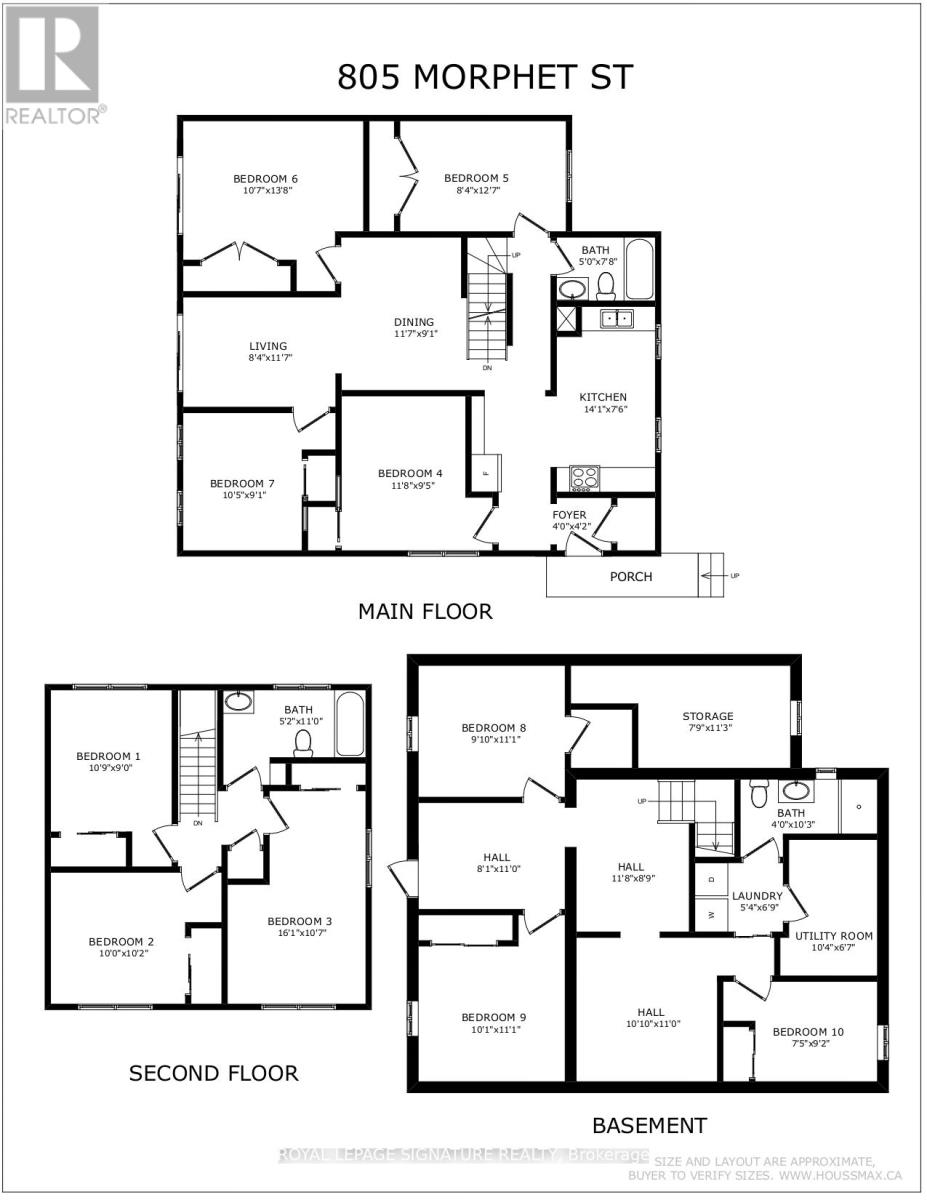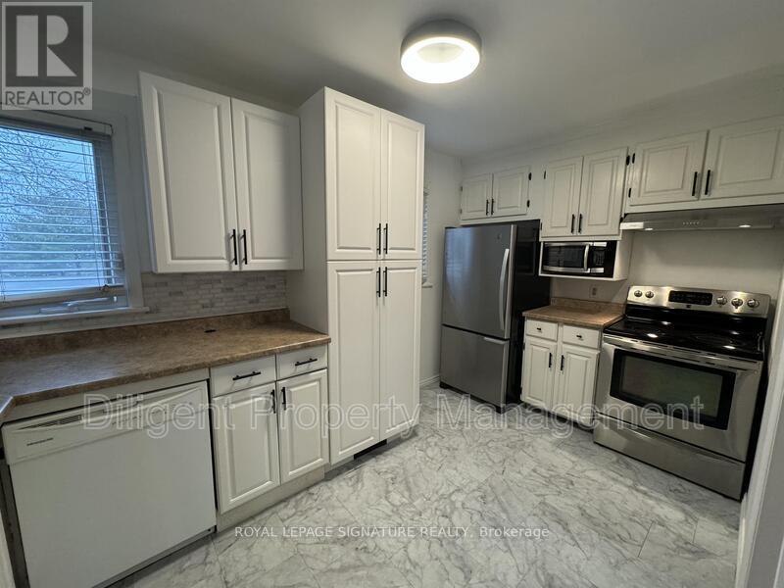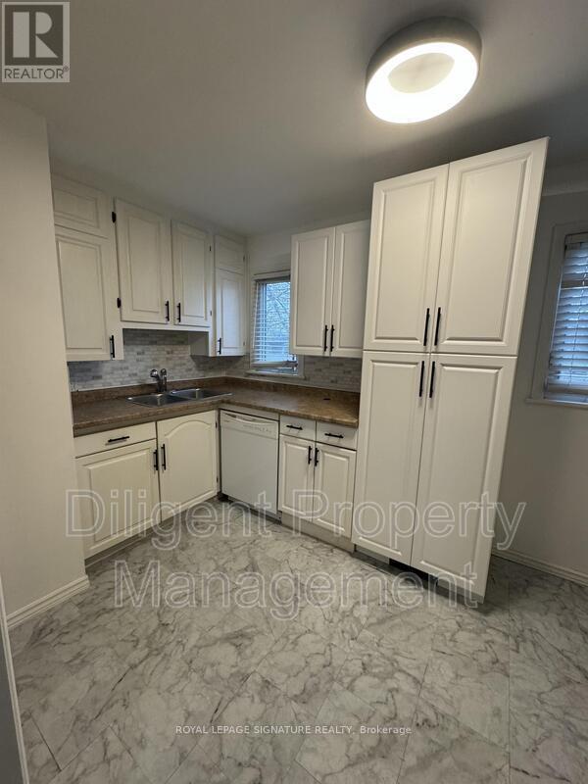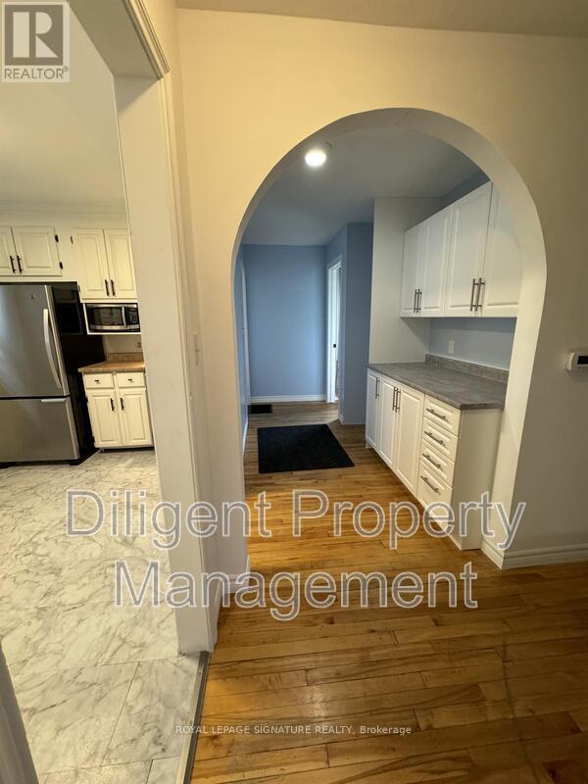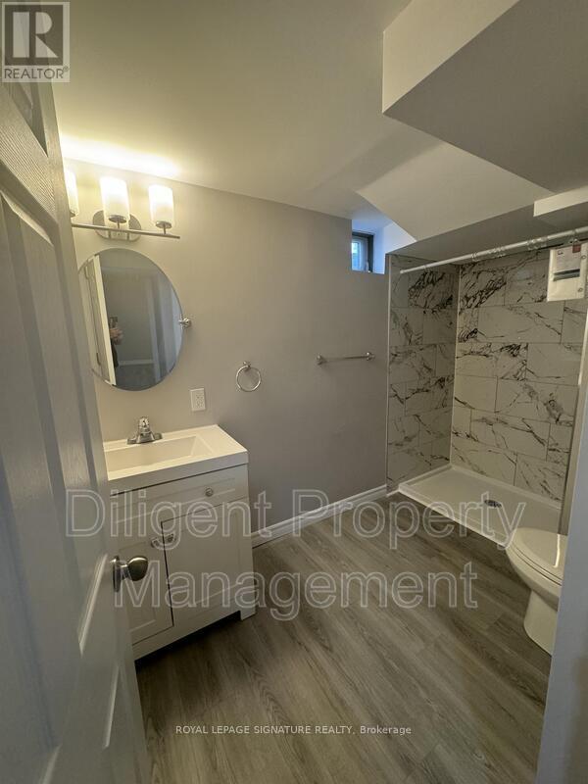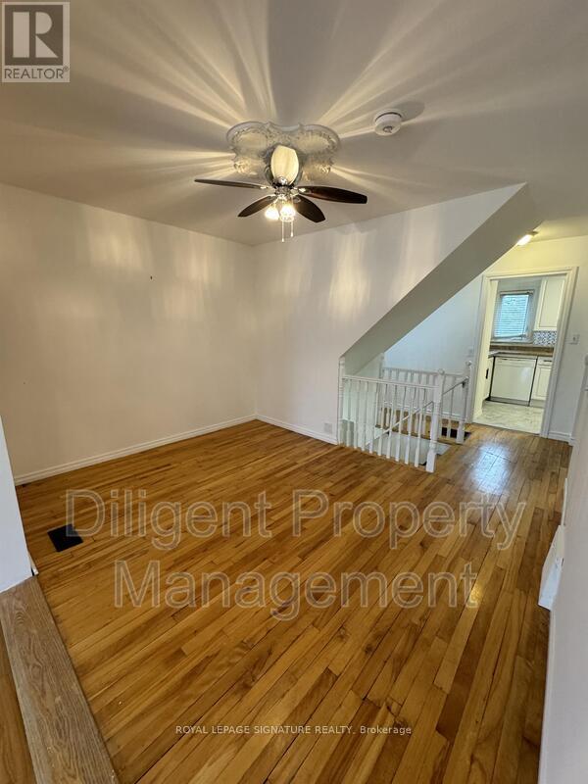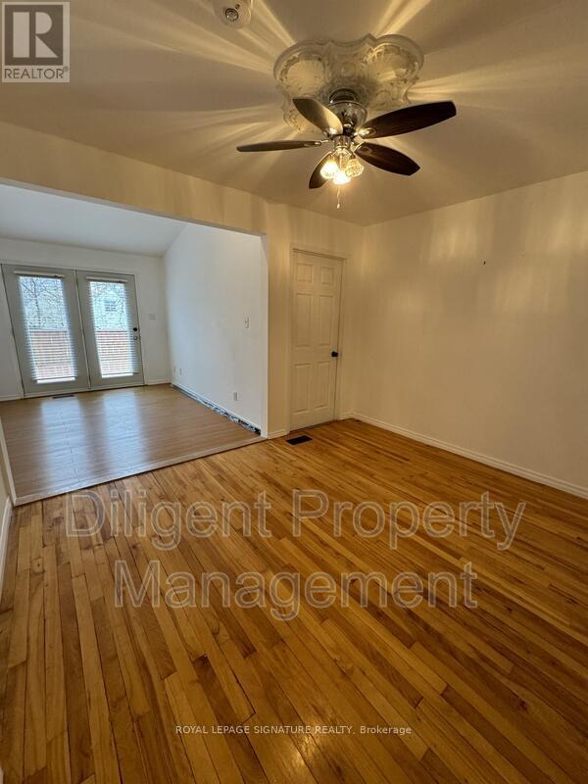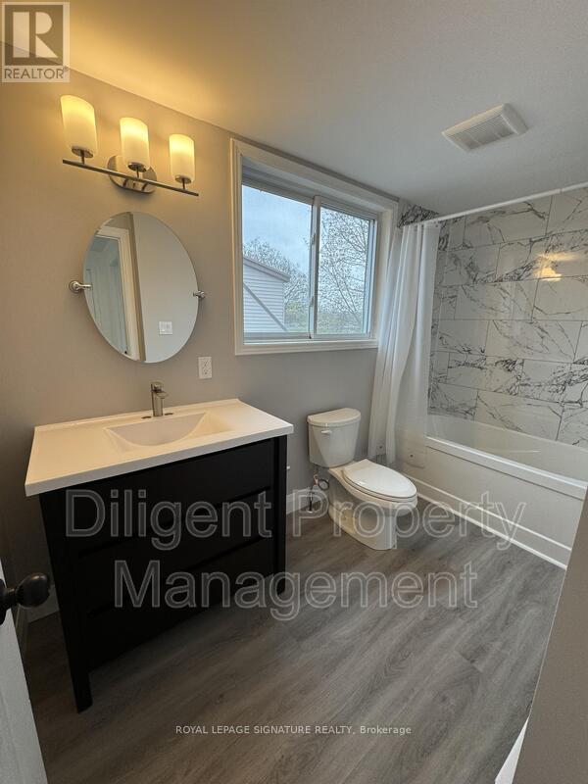805 Morphet Avenue Peterborough South, Ontario K9J 2X7
10 Bedroom
3 Bathroom
1500 - 2000 sqft
Fireplace
Central Air Conditioning
Forced Air
$749,000
Welcome to 805 Morphet Ave. An exceptional and fully licensed 10-bedroom off-campus student residence located on the east side of Peterborough, directly across from Lock 19. Enjoy peaceful views of the water, a short walk to Lansdowne Street amenities, groceries, Tim Hortons, restaurants, and Peterborough Wellness Centre. Located on major bus routes to Trent, Fleming, and Seneca Aviation. (id:61852)
Property Details
| MLS® Number | X12346322 |
| Property Type | Single Family |
| Community Name | 5 West |
| AmenitiesNearBy | Park, Public Transit |
| CommunityFeatures | School Bus |
| EquipmentType | Water Heater - Gas |
| Features | Irregular Lot Size, Sloping, Sump Pump |
| ParkingSpaceTotal | 3 |
| RentalEquipmentType | Water Heater - Gas |
| Structure | Deck, Porch, Shed |
| ViewType | River View, View Of Water |
Building
| BathroomTotal | 3 |
| BedroomsAboveGround | 7 |
| BedroomsBelowGround | 3 |
| BedroomsTotal | 10 |
| BasementDevelopment | Finished |
| BasementFeatures | Walk Out |
| BasementType | N/a (finished) |
| ConstructionStyleAttachment | Detached |
| CoolingType | Central Air Conditioning |
| ExteriorFinish | Aluminum Siding, Vinyl Siding |
| FireplacePresent | Yes |
| FoundationType | Concrete |
| HalfBathTotal | 1 |
| HeatingFuel | Natural Gas |
| HeatingType | Forced Air |
| StoriesTotal | 2 |
| SizeInterior | 1500 - 2000 Sqft |
| Type | House |
| UtilityWater | Municipal Water |
Parking
| No Garage |
Land
| Acreage | No |
| LandAmenities | Park, Public Transit |
| Sewer | Sanitary Sewer |
| SizeDepth | 96 Ft ,8 In |
| SizeFrontage | 50 Ft ,4 In |
| SizeIrregular | 50.4 X 96.7 Ft ; 50.44 X 96.71 X 53.76 X 116.63 |
| SizeTotalText | 50.4 X 96.7 Ft ; 50.44 X 96.71 X 53.76 X 116.63|under 1/2 Acre |
| SurfaceWater | River/stream |
| ZoningDescription | R1 |
Rooms
| Level | Type | Length | Width | Dimensions |
|---|---|---|---|---|
| Second Level | Bedroom | 3.2 m | 2.74 m | 3.2 m x 2.74 m |
| Second Level | Bedroom | 4.9 m | 3.23 m | 4.9 m x 3.23 m |
| Second Level | Bedroom | 3.1 m | 3.05 m | 3.1 m x 3.05 m |
| Basement | Bedroom | 3.38 m | 3 m | 3.38 m x 3 m |
| Basement | Bedroom | 3.38 m | 3 m | 3.38 m x 3 m |
| Basement | Bedroom | 2.79 m | 2.26 m | 2.79 m x 2.26 m |
| Basement | Kitchen | 3.35 m | 3.3 m | 3.35 m x 3.3 m |
| Basement | Laundry Room | 2.06 m | 1.63 m | 2.06 m x 1.63 m |
| Basement | Utility Room | 3.15 m | 2 m | 3.15 m x 2 m |
| Main Level | Foyer | 1.28 m | 1.27 m | 1.28 m x 1.27 m |
| Main Level | Kitchen | 4.29 m | 2.29 m | 4.29 m x 2.29 m |
| Main Level | Living Room | 3.53 m | 2.54 m | 3.53 m x 2.54 m |
| Main Level | Dining Room | 3.53 m | 2.77 m | 3.53 m x 2.77 m |
| Main Level | Bedroom | 3.56 m | 2.87 m | 3.56 m x 2.87 m |
| Main Level | Bedroom | 3.18 m | 2.77 m | 3.18 m x 2.77 m |
| Main Level | Bedroom | 4.17 m | 3 m | 4.17 m x 3 m |
| Main Level | Bedroom | 3.84 m | 2.54 m | 3.84 m x 2.54 m |
Utilities
| Cable | Available |
| Electricity | Installed |
| Sewer | Installed |
https://www.realtor.ca/real-estate/28737301/805-morphet-avenue-peterborough-south-west-5-west
Interested?
Contact us for more information
Nick West
Salesperson
Royal LePage Signature Realty
8 Sampson Mews Suite 201 The Shops At Don Mills
Toronto, Ontario M3C 0H5
8 Sampson Mews Suite 201 The Shops At Don Mills
Toronto, Ontario M3C 0H5
