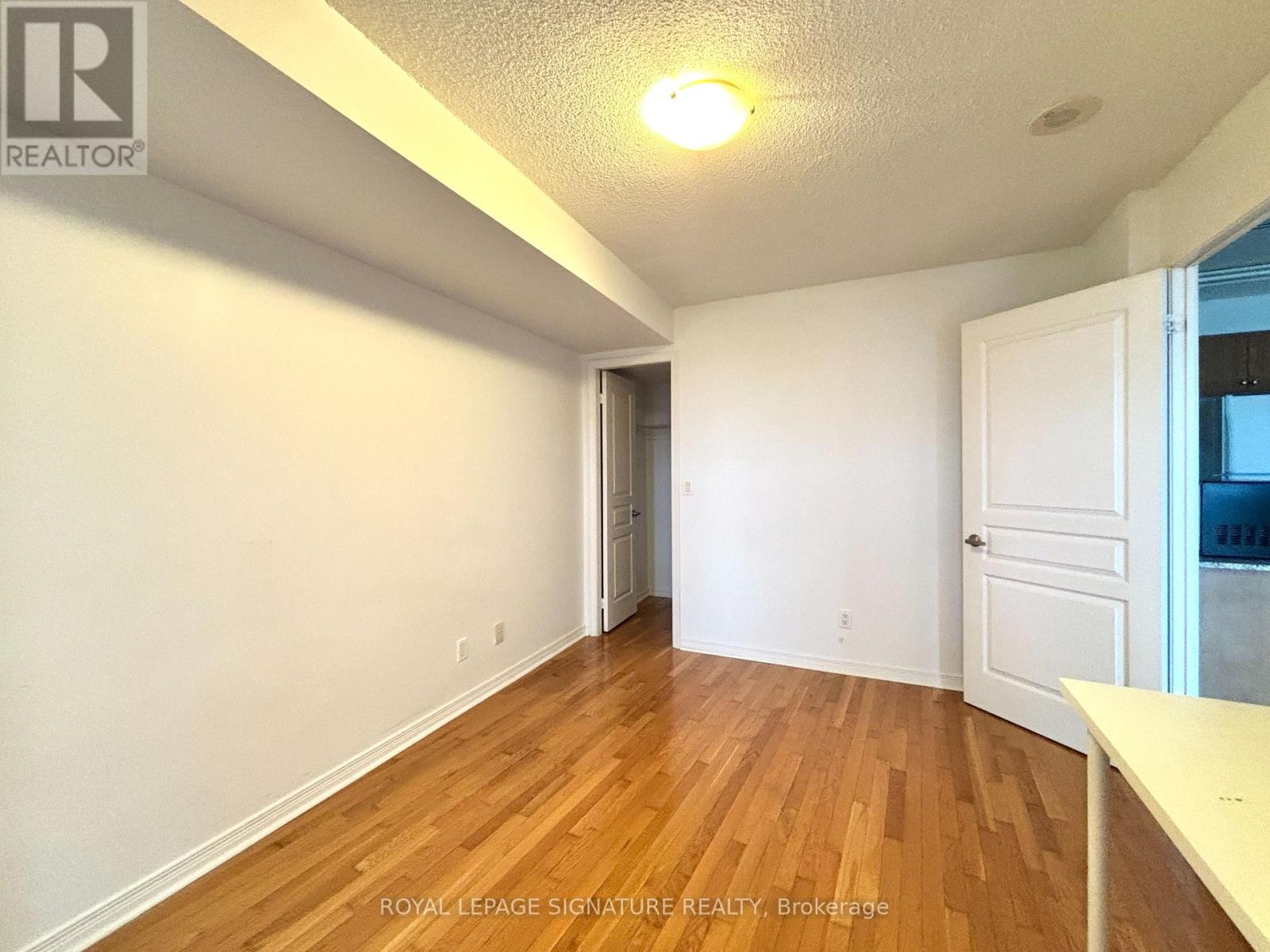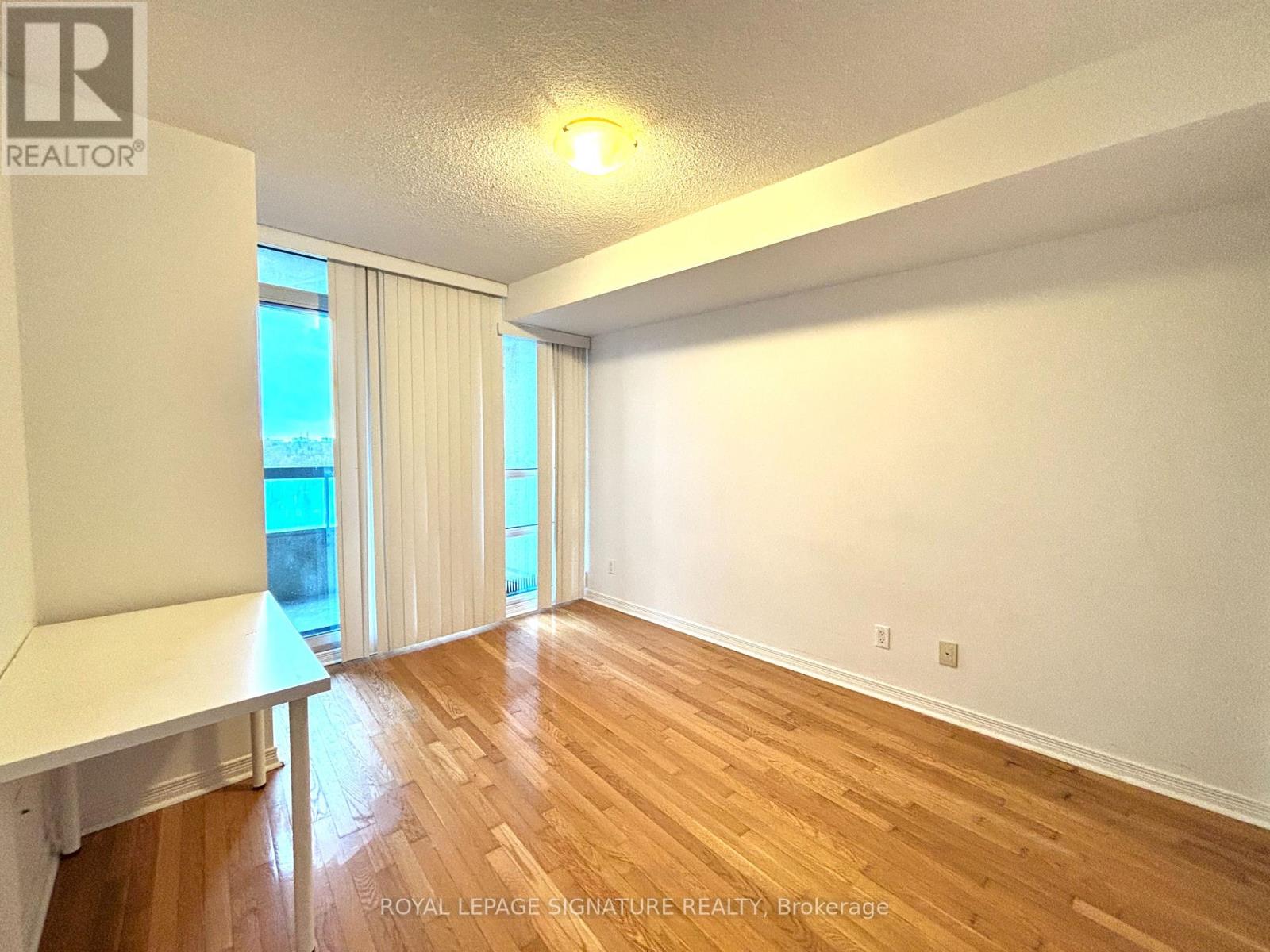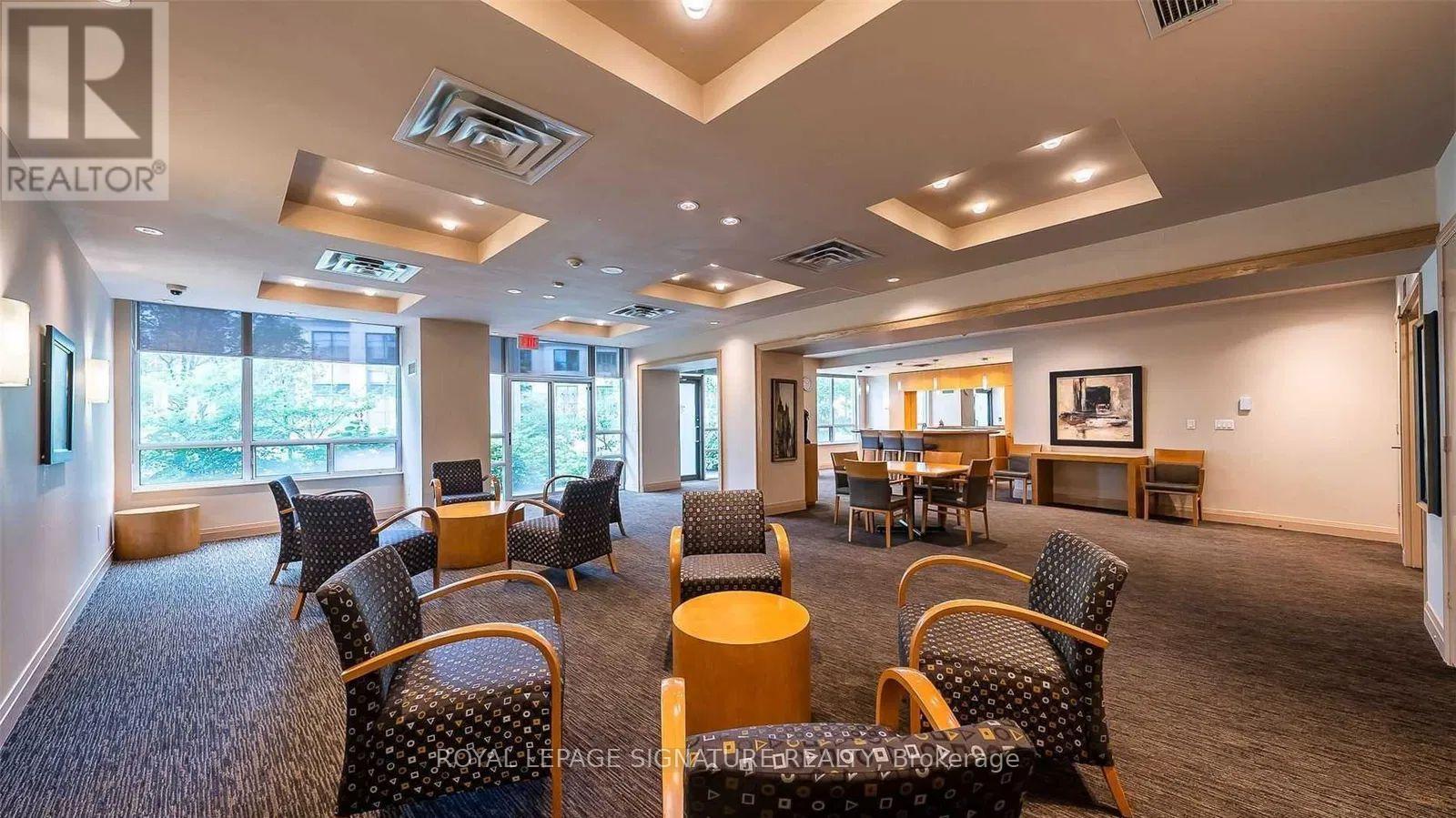805 - 509 Beecroft Road Toronto, Ontario M2N 5R5
$2,760 Monthly
Bright and Modern 2-Bedroom Split condo unit with Breathtaking Unobstructed Views in the Yonge/Finch Area. This sun-filled unit features hardwood floors throughout, with the exception of the kitchen and hallway. Just steps away from the subway station and public transit, you'll enjoy the convenience of having shops, restaurants, banks, parks, and schools right beside you. The building offers fantastic amenities, including an indoor pool, sauna, guest suite, and a billiards room for your enjoyment and entertainment. Rent includes all utilities and one underground parking space. Don't miss out on this opportunity! The unit comes with a fridge, stove, built-in dishwasher, washer & dryer, all window coverings, all light fixtures (ELFs), and one parking spot. (id:61852)
Property Details
| MLS® Number | C12036703 |
| Property Type | Single Family |
| Neigbourhood | Willowdale West |
| Community Name | Willowdale West |
| AmenitiesNearBy | Park, Public Transit, Schools |
| CommunityFeatures | Pet Restrictions, Community Centre |
| Features | Balcony |
| ParkingSpaceTotal | 1 |
| ViewType | View |
Building
| BathroomTotal | 1 |
| BedroomsAboveGround | 2 |
| BedroomsTotal | 2 |
| Amenities | Exercise Centre, Party Room, Sauna, Visitor Parking, Security/concierge |
| Appliances | Dishwasher, Dryer, Stove, Washer, Window Coverings, Refrigerator |
| CoolingType | Central Air Conditioning |
| ExteriorFinish | Concrete |
| FlooringType | Hardwood, Marble |
| HeatingFuel | Natural Gas |
| HeatingType | Forced Air |
| SizeInterior | 699.9943 - 798.9932 Sqft |
| Type | Apartment |
Parking
| Underground | |
| Garage |
Land
| Acreage | No |
| LandAmenities | Park, Public Transit, Schools |
Rooms
| Level | Type | Length | Width | Dimensions |
|---|---|---|---|---|
| Main Level | Living Room | 4.72 m | 3.74 m | 4.72 m x 3.74 m |
| Main Level | Dining Room | 4.72 m | 3.74 m | 4.72 m x 3.74 m |
| Main Level | Kitchen | 2.46 m | 2.43 m | 2.46 m x 2.43 m |
| Main Level | Primary Bedroom | 3.81 m | 3.01 m | 3.81 m x 3.01 m |
| Main Level | Bedroom 2 | 3.35 m | 2.74 m | 3.35 m x 2.74 m |
| Main Level | Foyer | 1.61 m | 1.2 m | 1.61 m x 1.2 m |
Interested?
Contact us for more information
Margaret Xun
Salesperson
8 Sampson Mews Suite 201 The Shops At Don Mills
Toronto, Ontario M3C 0H5




























