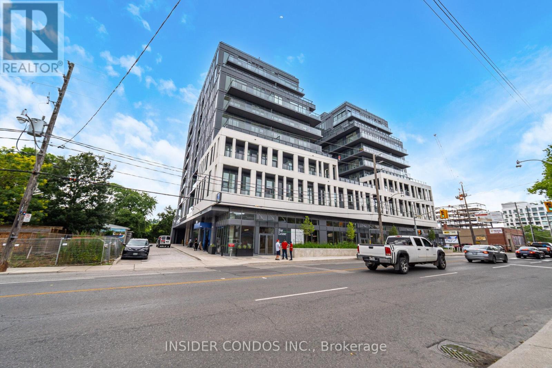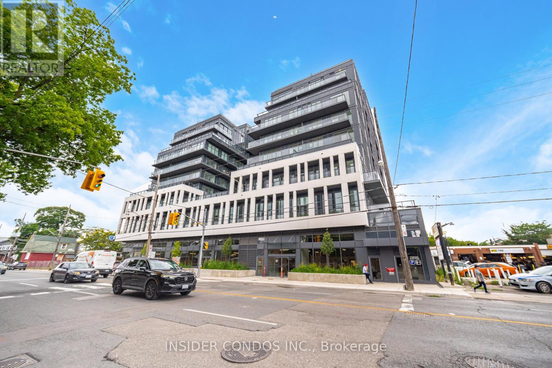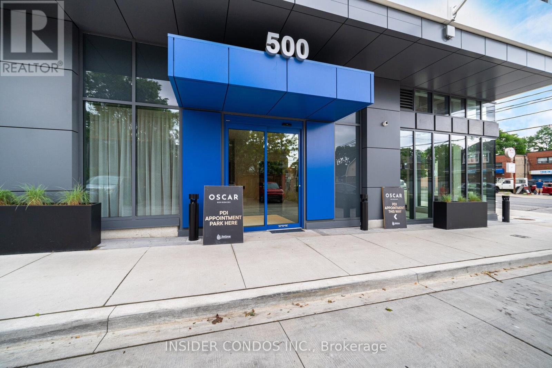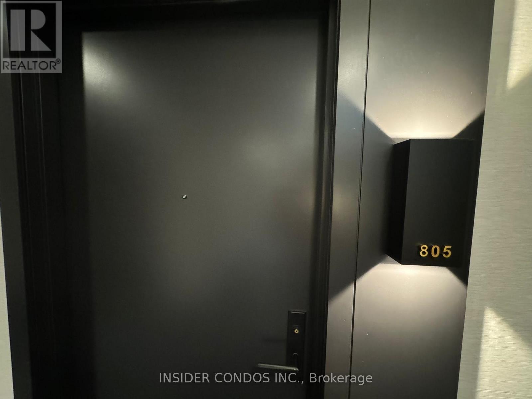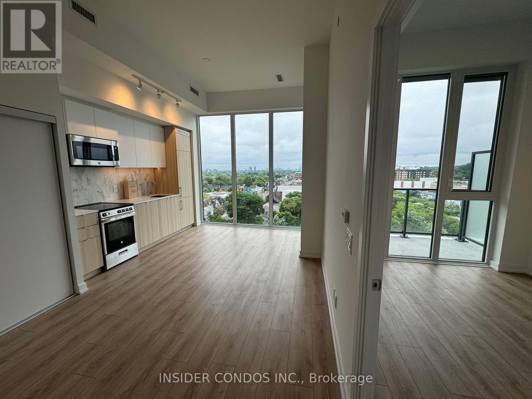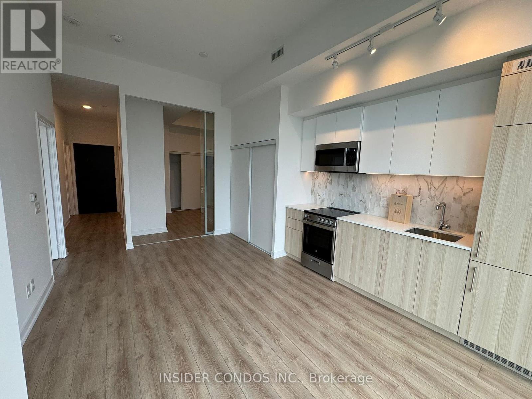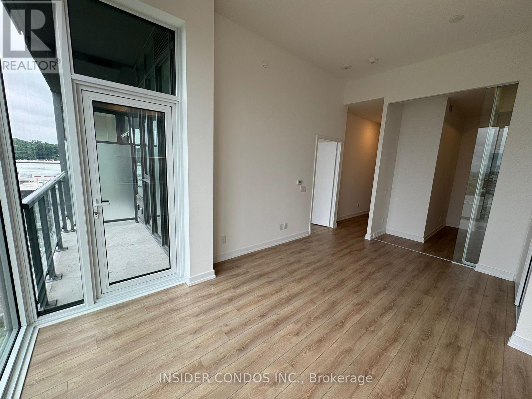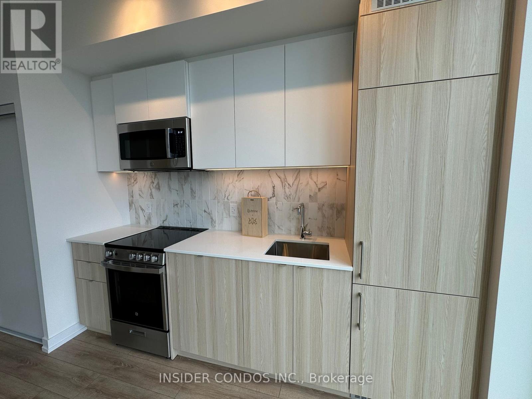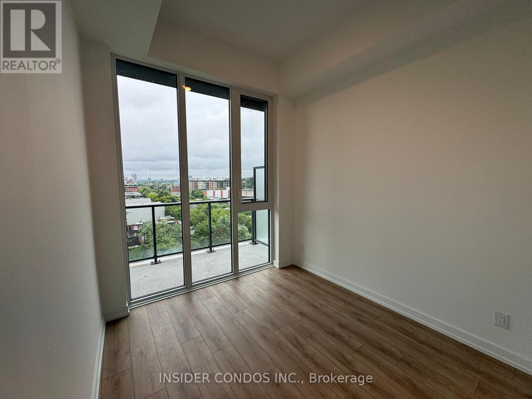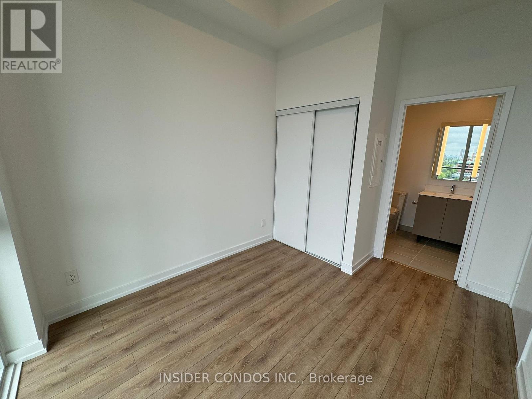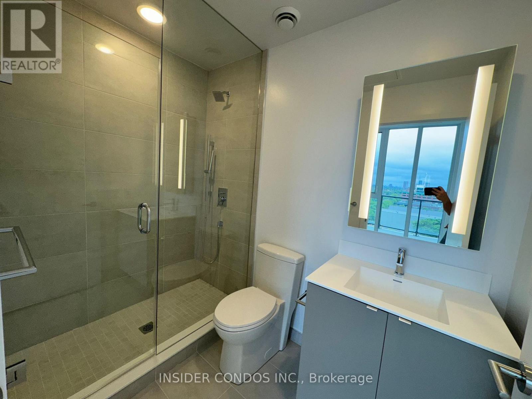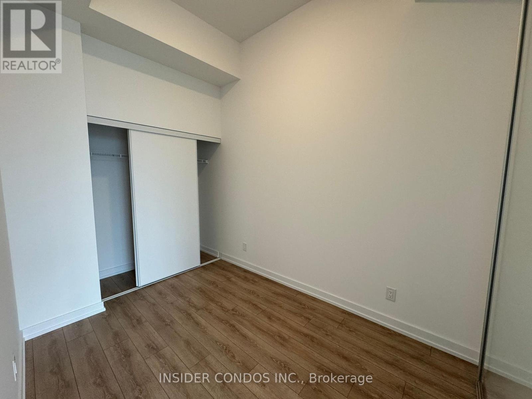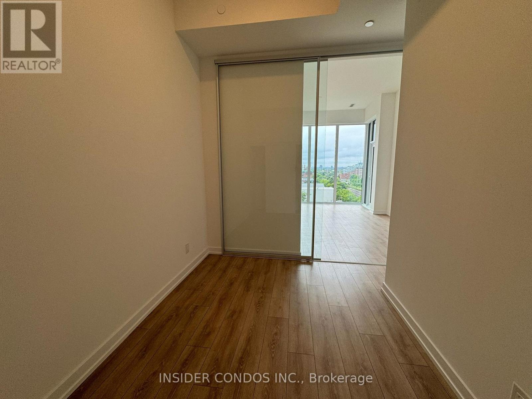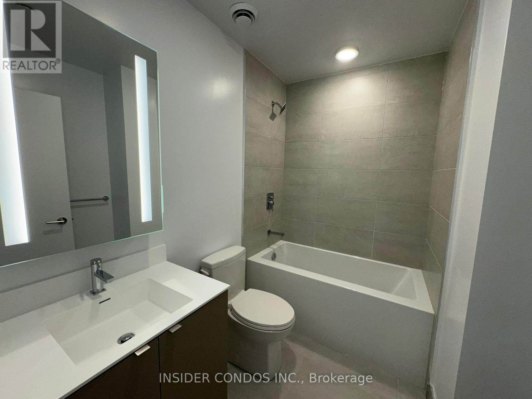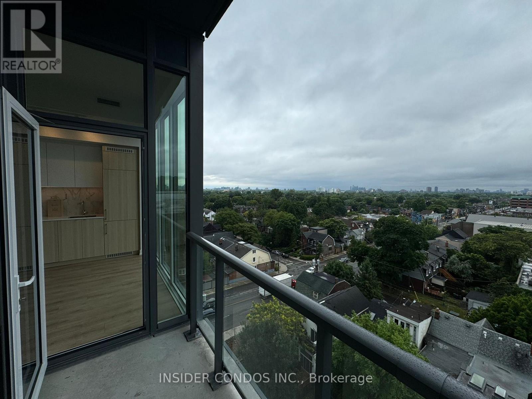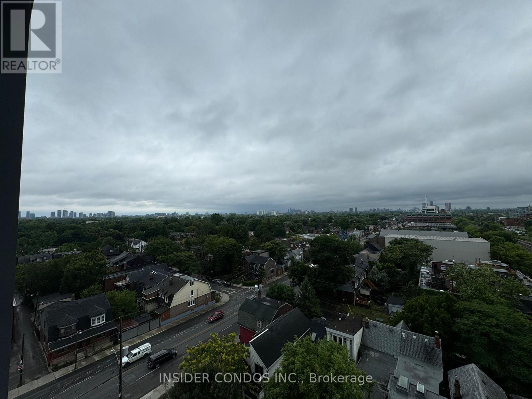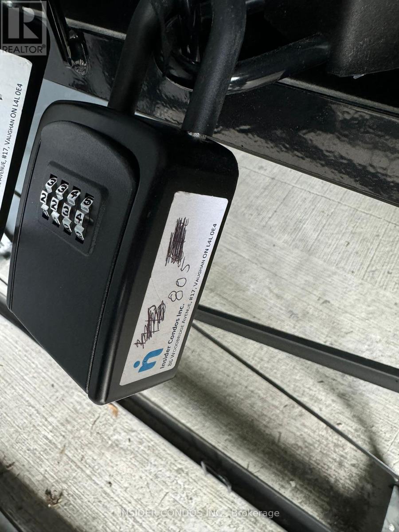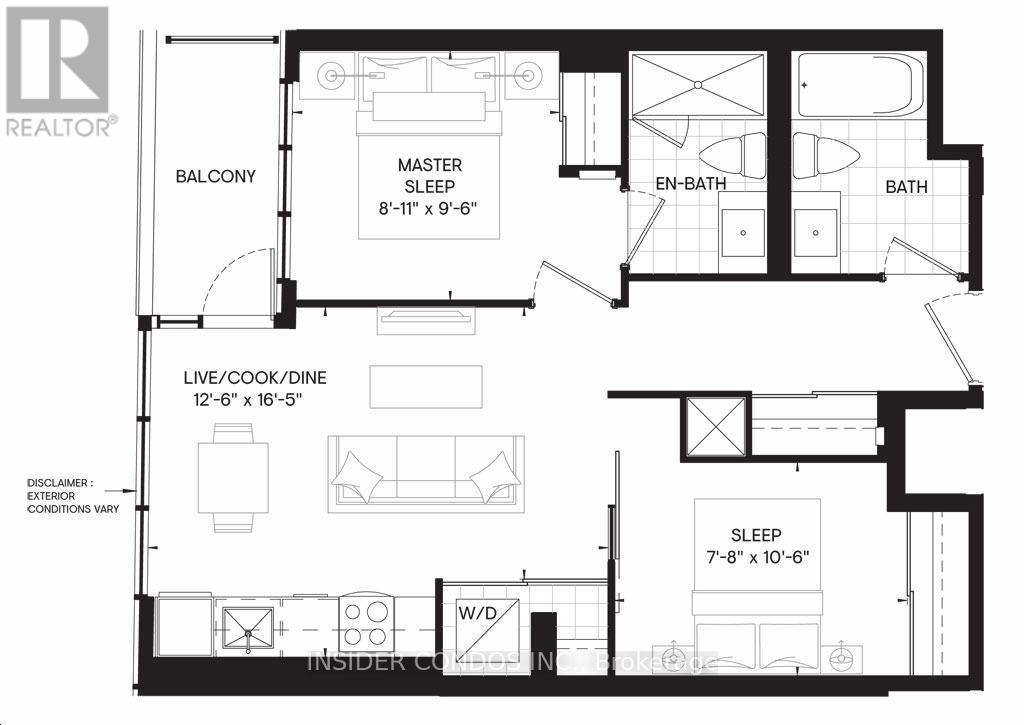805 - 500 Dupont Street Toronto, Ontario M6G 1Y7
$628,888Maintenance, Common Area Maintenance, Insurance, Parking
$594.17 Monthly
Maintenance, Common Area Maintenance, Insurance, Parking
$594.17 MonthlyExperience boutique luxury living at Oscar Residences in this stunning 2-bedroom suite, featuring a smartly designed layout and a spacious west-facing balcony for beautiful sunset views. With approximately 633 sq. ft. of interior space plus a 40 sq. ft. balcony, this residence perfectly blends modern style with everyday comfort. Enjoy premium finishes, contemporary design, and access to an array of upscale amenities all in a sought-after location steps from dining, shopping, and entertainment. At Oscar Residences, experience refined urban living at its finest. Amenities: Fireplace, Landscaped Outdoor Lounge, Private Theatre Room, Lounges, Concierge Service, Mail Room, BBQ Stations, Fitness Centre (id:61852)
Property Details
| MLS® Number | C12454628 |
| Property Type | Single Family |
| Neigbourhood | University—Rosedale |
| Community Name | Annex |
| CommunityFeatures | Pets Allowed With Restrictions |
| Features | Balcony, In Suite Laundry |
Building
| BathroomTotal | 2 |
| BedroomsAboveGround | 2 |
| BedroomsTotal | 2 |
| BasementType | None |
| CoolingType | Central Air Conditioning |
| ExteriorFinish | Brick |
| FireplacePresent | Yes |
| FlooringType | Laminate |
| HeatingFuel | Natural Gas |
| HeatingType | Forced Air |
| SizeInterior | 600 - 699 Sqft |
| Type | Apartment |
Parking
| No Garage |
Land
| Acreage | No |
Rooms
| Level | Type | Length | Width | Dimensions |
|---|---|---|---|---|
| Main Level | Living Room | 52.89 m | 2.71 m | 52.89 m x 2.71 m |
| Main Level | Dining Room | 5 m | 3.81 m | 5 m x 3.81 m |
| Main Level | Kitchen | 5 m | 3.81 m | 5 m x 3.81 m |
| Main Level | Primary Bedroom | 2.89 m | 2.71 m | 2.89 m x 2.71 m |
| Main Level | Bedroom 2 | 3.2 m | 2.33 m | 3.2 m x 2.33 m |
https://www.realtor.ca/real-estate/28972734/805-500-dupont-street-toronto-annex-annex
Interested?
Contact us for more information
Juxhin Mezini
Broker of Record
86 Woodbridge Ave #17
Woodbridge, Ontario L4L 0E4

