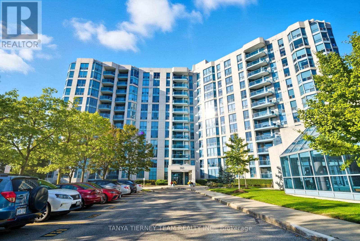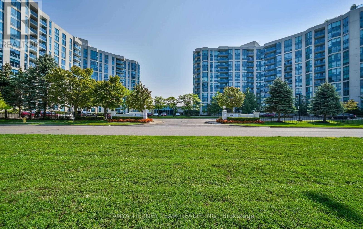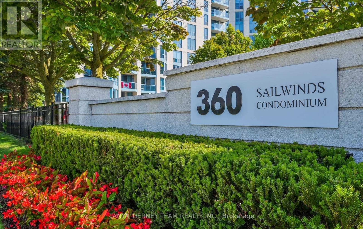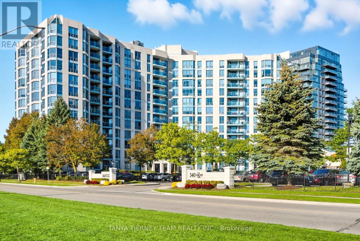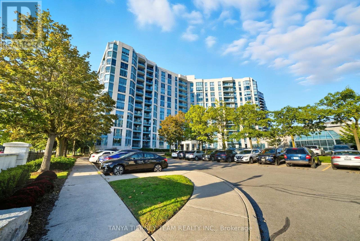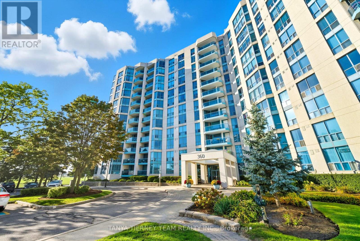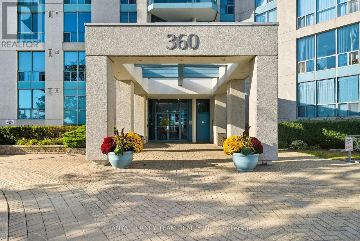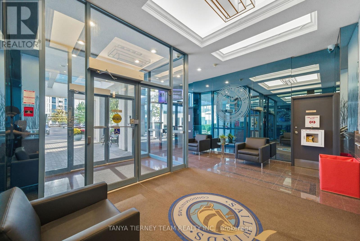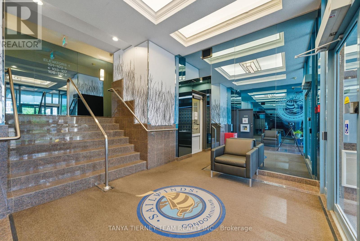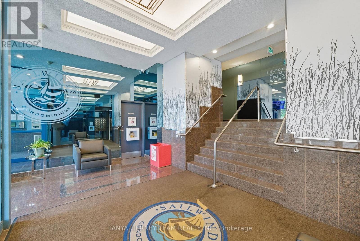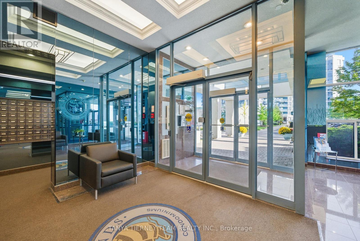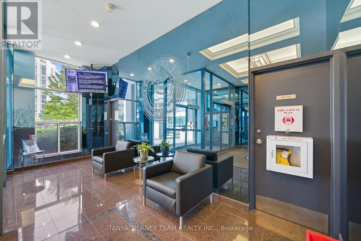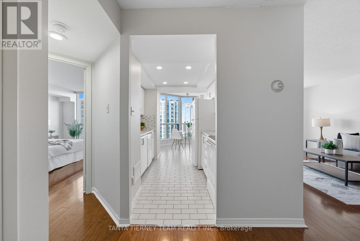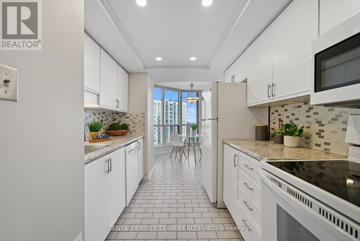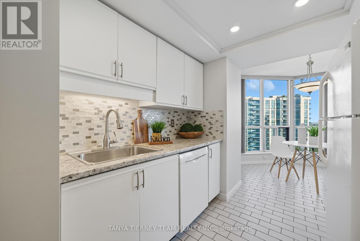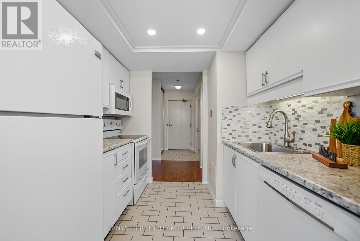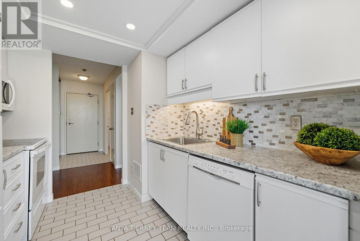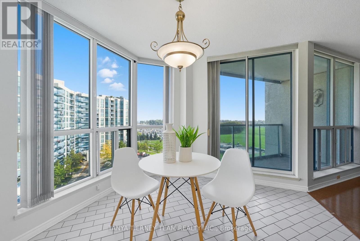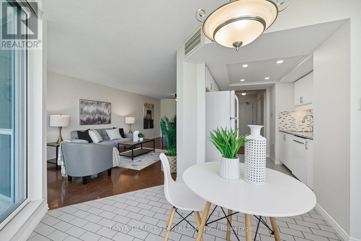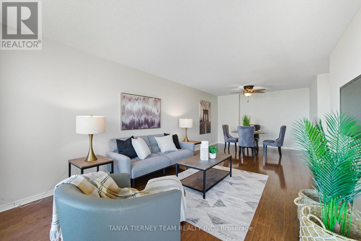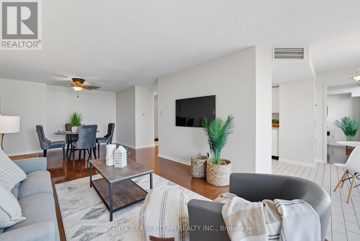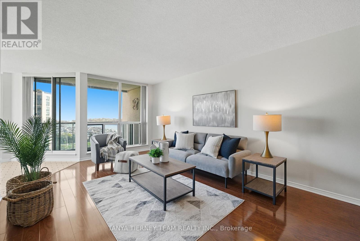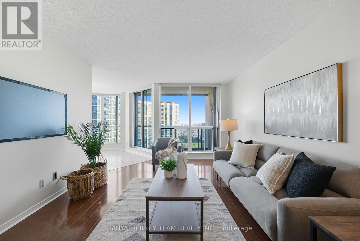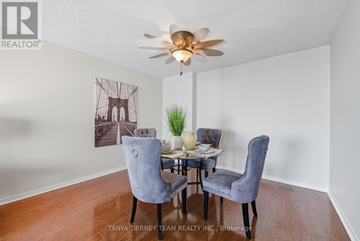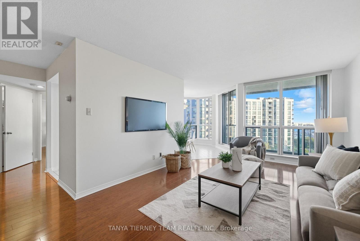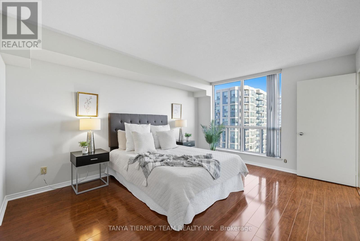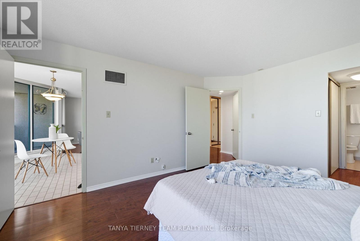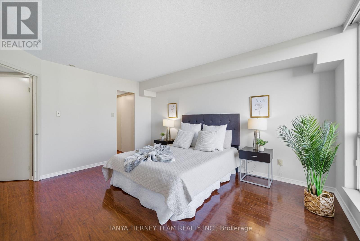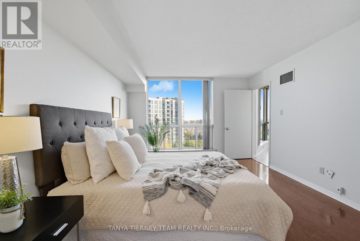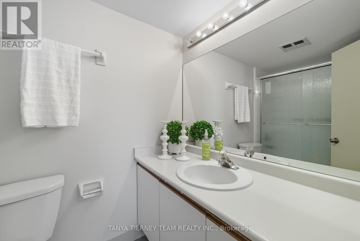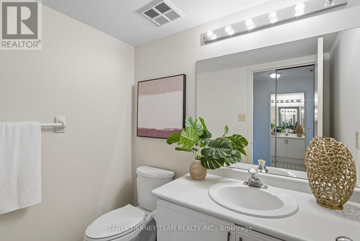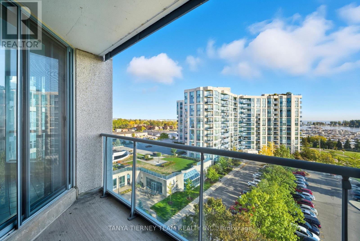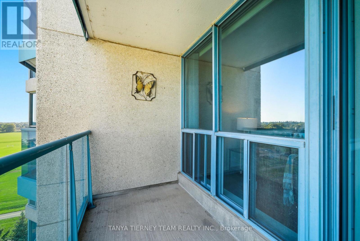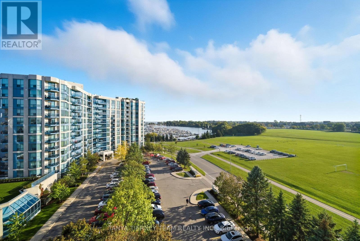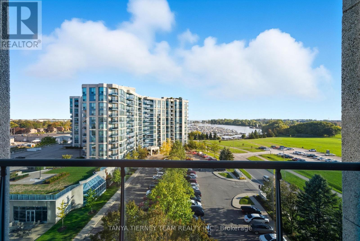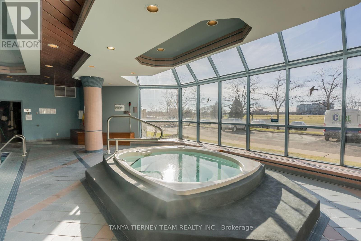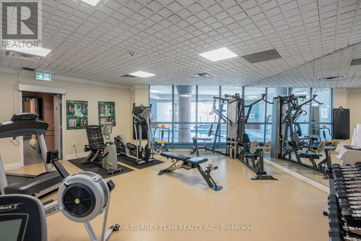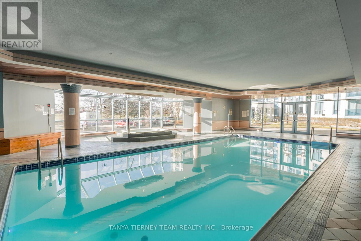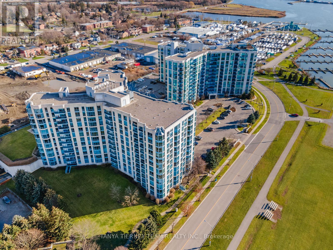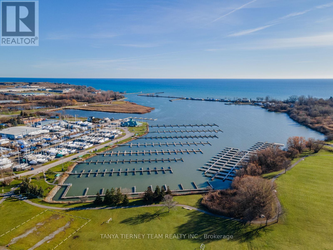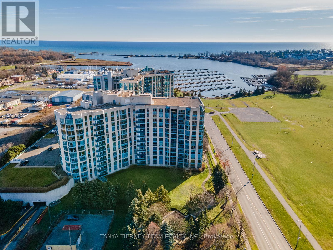805 - 360 Watson Street Whitby, Ontario L1N 9G2
$569,900Maintenance, Cable TV, Common Area Maintenance, Heat, Electricity, Insurance, Parking, Water
$887.14 Monthly
Maintenance, Cable TV, Common Area Maintenance, Heat, Electricity, Insurance, Parking, Water
$887.14 MonthlyIncredible panoramic south lake Ontario views! This stunning 1 bedroom condo is located in the demand Sailwinds Condominiums, steps to lake front trails, marina, parks, Iroquois rec centre, GO train & hwy 401/412 for commuters. This fabulous sun filled open concept design features an eat-in kitchen boasting ceramic floors, backsplash, pot lighting & breakfast area with sliding glass walk-out to the relaxing balcony with south west views. Spacious dining room is combined with the living area with picture window & water views. The generous primary retreat comes with his/hers closets & 4pc ensuite bath. Convenient ensuite laundry & amazing building amenities including indoor pool, gym, party room & more. Don't miss your opportunity for lakeside living in the picturesque Port Whitby community! (id:61852)
Property Details
| MLS® Number | E12466070 |
| Property Type | Single Family |
| Community Name | Port Whitby |
| AmenitiesNearBy | Marina, Public Transit |
| CommunityFeatures | Pets Allowed With Restrictions, Community Centre |
| Features | Conservation/green Belt, Balcony |
| ParkingSpaceTotal | 2 |
| PoolType | Indoor Pool |
| ViewType | View Of Water, Direct Water View |
| WaterFrontType | Waterfront |
Building
| BathroomTotal | 2 |
| BedroomsAboveGround | 1 |
| BedroomsTotal | 1 |
| Age | 31 To 50 Years |
| Amenities | Exercise Centre, Recreation Centre, Sauna, Visitor Parking, Storage - Locker, Security/concierge |
| Appliances | All, Window Coverings |
| BasementType | None |
| CoolingType | Central Air Conditioning |
| ExteriorFinish | Brick |
| FlooringType | Ceramic, Laminate |
| HalfBathTotal | 1 |
| HeatingFuel | Natural Gas |
| HeatingType | Forced Air |
| SizeInterior | 900 - 999 Sqft |
| Type | Apartment |
Parking
| Underground | |
| Garage |
Land
| Acreage | No |
| LandAmenities | Marina, Public Transit |
| SurfaceWater | Lake/pond |
| ZoningDescription | Residential |
Rooms
| Level | Type | Length | Width | Dimensions |
|---|---|---|---|---|
| Flat | Kitchen | 2.77 m | 2.24 m | 2.77 m x 2.24 m |
| Flat | Dining Room | 3.25 m | 3.59 m | 3.25 m x 3.59 m |
| Flat | Living Room | 4.44 m | 3.59 m | 4.44 m x 3.59 m |
| Flat | Eating Area | 2.61 m | 3.03 m | 2.61 m x 3.03 m |
| Flat | Primary Bedroom | 4.48 m | 3.62 m | 4.48 m x 3.62 m |
https://www.realtor.ca/real-estate/28997622/805-360-watson-street-whitby-port-whitby-port-whitby
Interested?
Contact us for more information
Tatanya Martine Tierney
Salesperson
49 Baldwin Street
Brooklin, Ontario L1M 1A2
Richard Shea
Broker of Record
49 Baldwin Street
Brooklin, Ontario L1M 1A2
