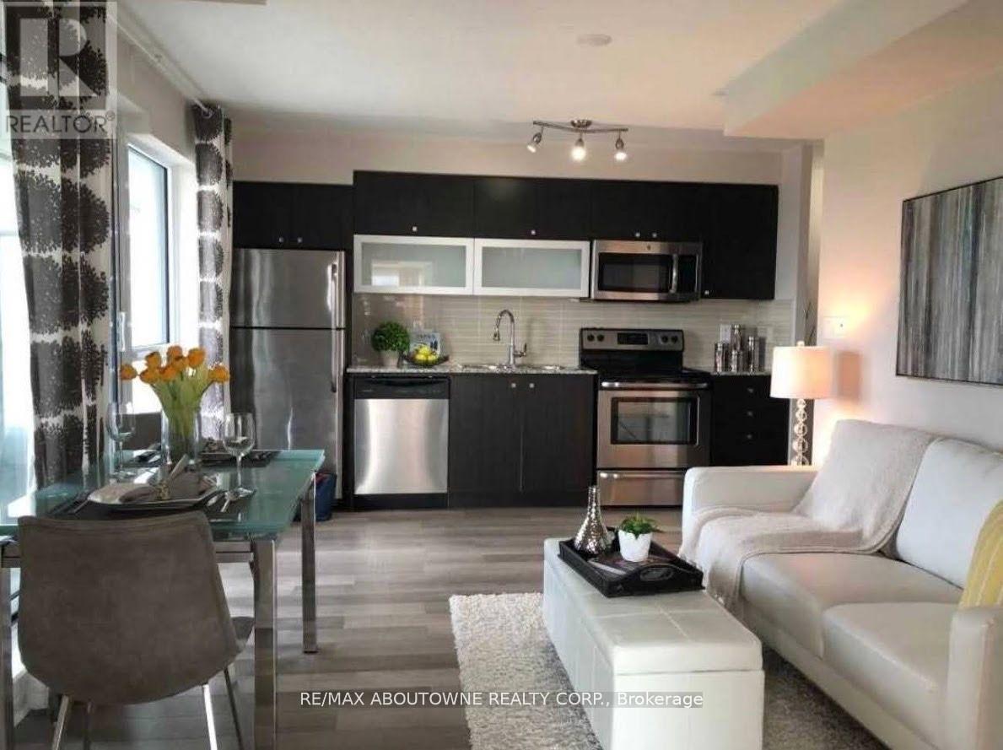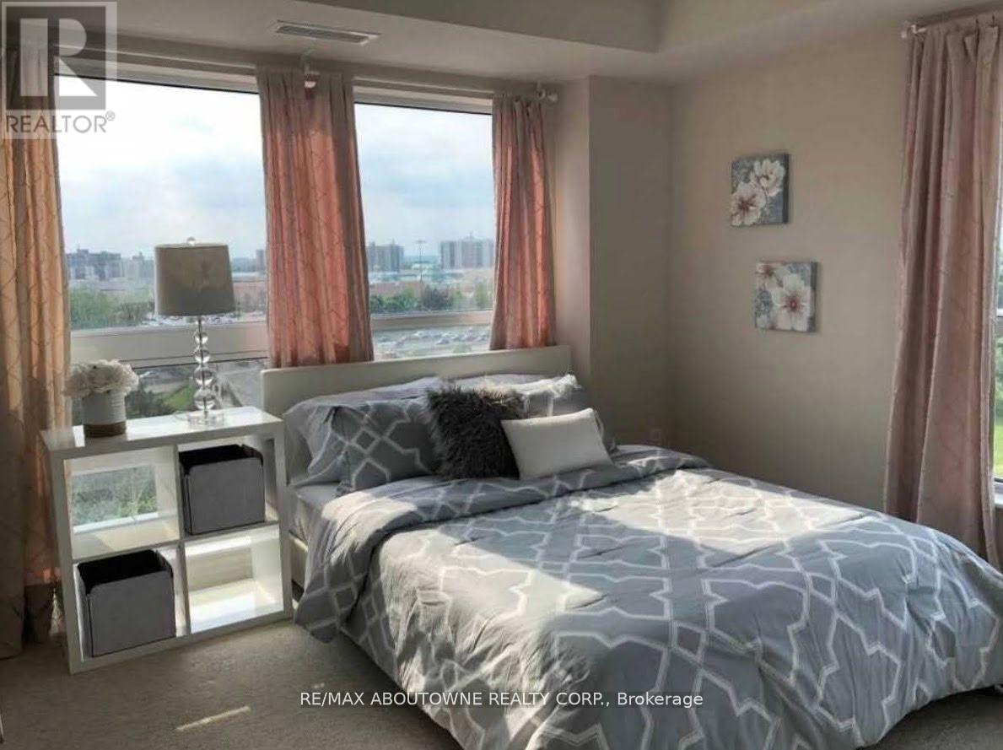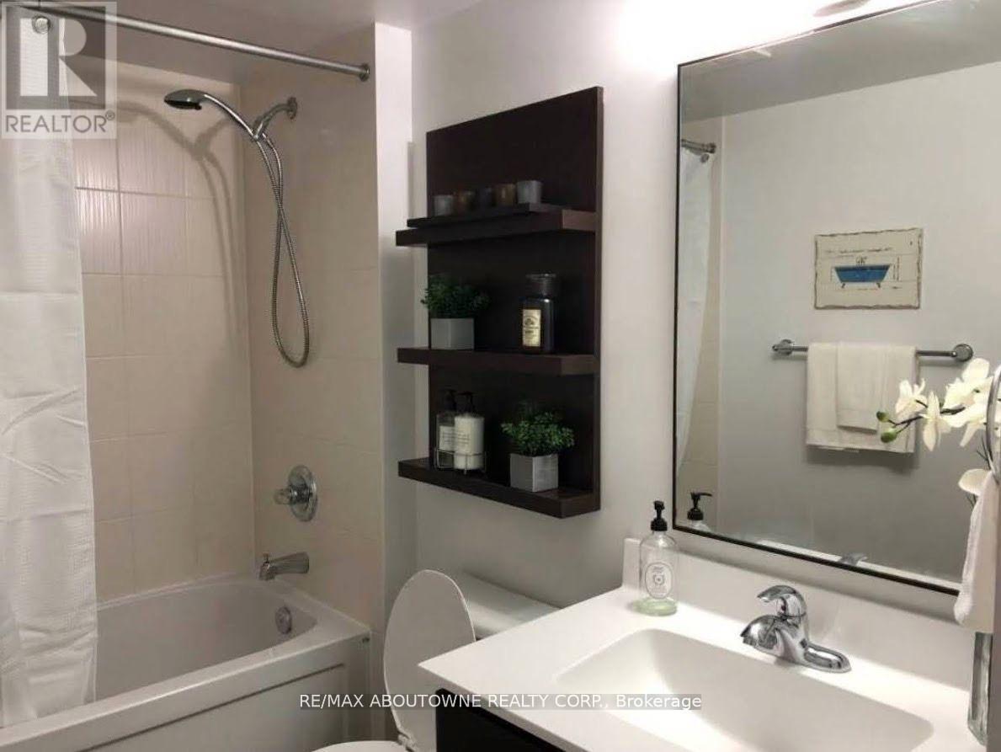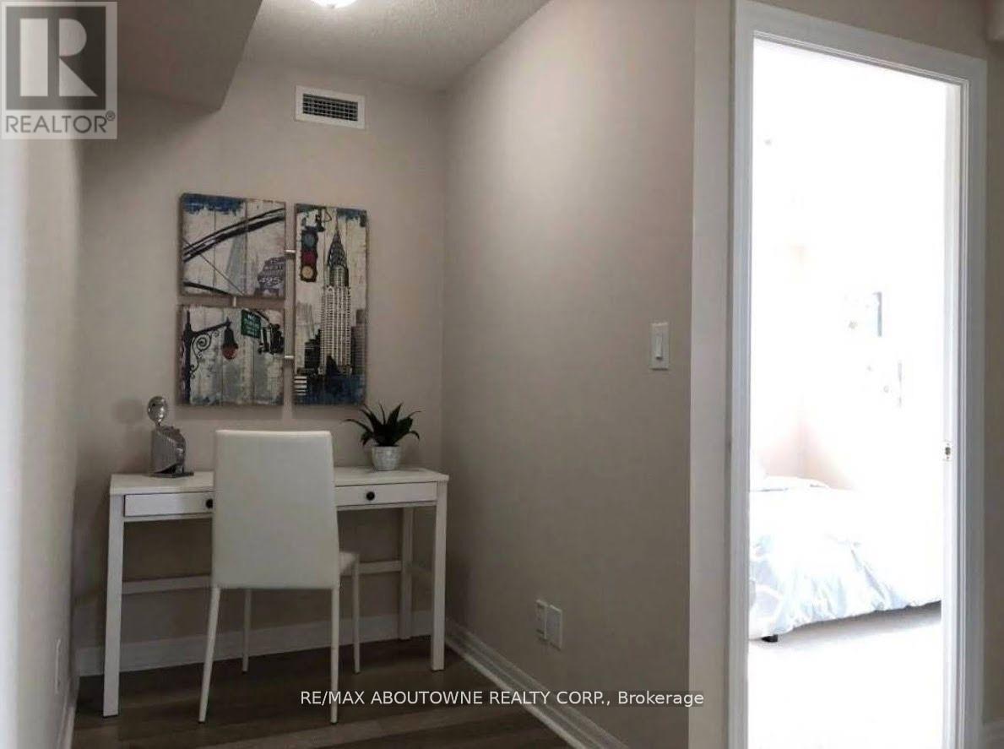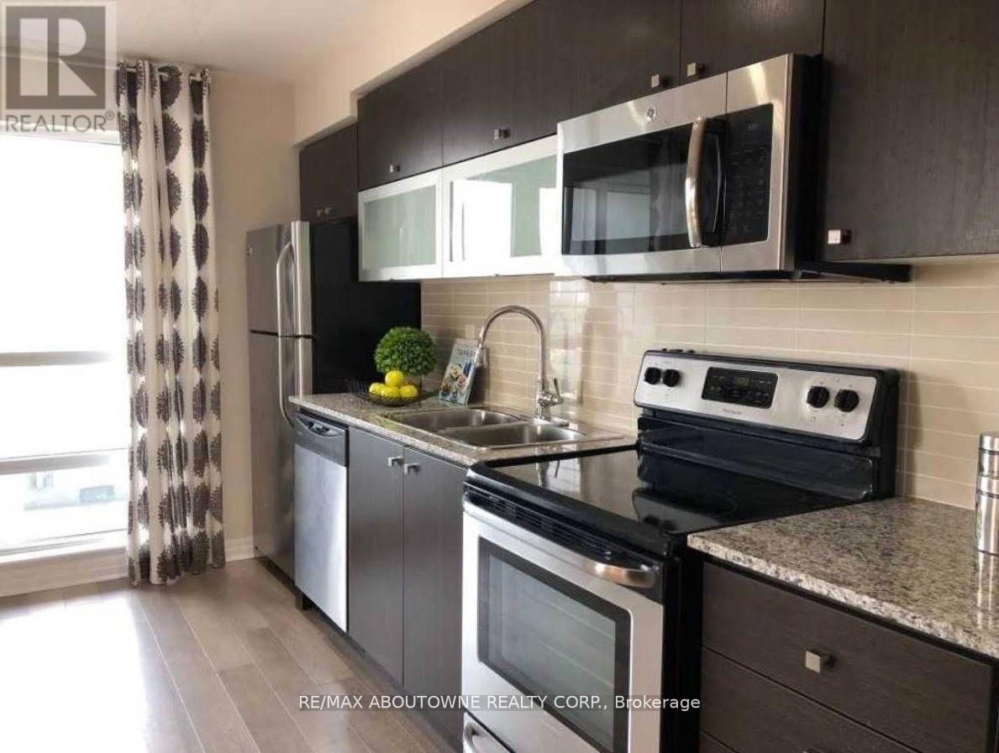805 - 2015 Sheppard Avenue E Toronto, Ontario M2J 0B3
2 Bedroom
1 Bathroom
600 - 699 sqft
Indoor Pool
Central Air Conditioning
Forced Air
$2,100 Monthly
Gorgeous 1+1 Bedroom 655 Sq Ft W/4Pc Washroom With Balcony, Unobstructed View, Laminate Flooring Throughout, Luxury Bright And Spacious Open Concept Floor Plan. Functional Layout, Open Concept Den Perfect For A Home Office. Steps To Don Mills Subway, Fairview Mall, T&T Supermarkets, Cafes, Restaurants, Library,Etc., Easy Access To Dvp, Hwy 404 And Hwy 401. Beautiful Courtyard With Gardens & Communal Space.Amazing Amenities: Indoor Pool, Sauna, Gym, Visitor Parking, Guest Suites, Party Room, Bbq. (id:61852)
Property Details
| MLS® Number | C12553656 |
| Property Type | Single Family |
| Neigbourhood | Bayview Village |
| Community Name | Henry Farm |
| AmenitiesNearBy | Hospital, Public Transit, Park |
| CommunityFeatures | Pets Allowed With Restrictions |
| Features | Carpet Free |
| ParkingSpaceTotal | 1 |
| PoolType | Indoor Pool |
Building
| BathroomTotal | 1 |
| BedroomsAboveGround | 1 |
| BedroomsBelowGround | 1 |
| BedroomsTotal | 2 |
| Amenities | Exercise Centre, Visitor Parking, Party Room, Car Wash |
| Appliances | Dishwasher, Dryer, Stove, Washer, Window Coverings, Refrigerator |
| BasementType | None |
| CoolingType | Central Air Conditioning |
| ExteriorFinish | Concrete |
| HeatingFuel | Natural Gas |
| HeatingType | Forced Air |
| SizeInterior | 600 - 699 Sqft |
| Type | Apartment |
Parking
| No Garage |
Land
| Acreage | No |
| LandAmenities | Hospital, Public Transit, Park |
https://www.realtor.ca/real-estate/29112890/805-2015-sheppard-avenue-e-toronto-henry-farm-henry-farm
Interested?
Contact us for more information
Jiajia Zhu
Salesperson
RE/MAX Aboutowne Realty Corp.
1235 North Service Rd W #100d
Oakville, Ontario L6M 3G5
1235 North Service Rd W #100d
Oakville, Ontario L6M 3G5
