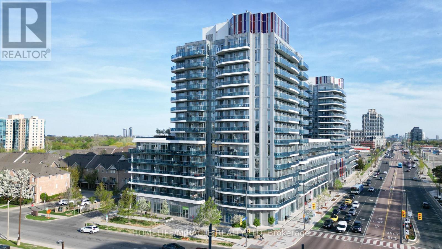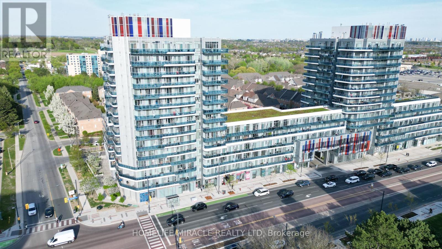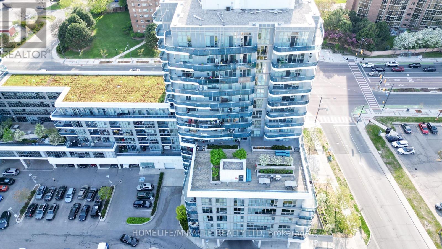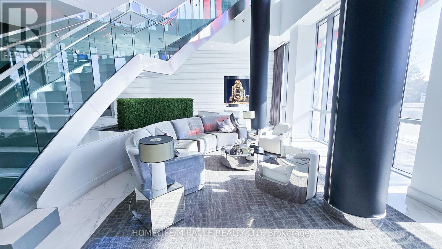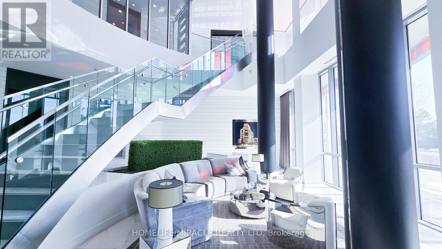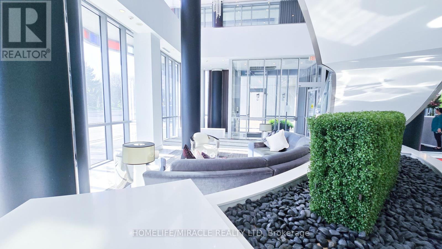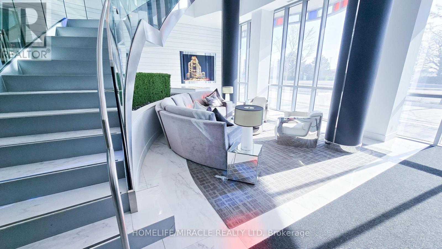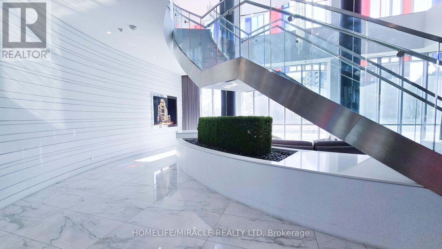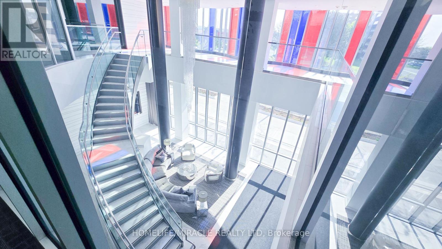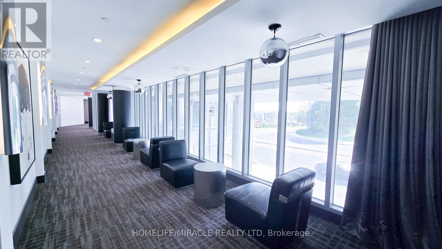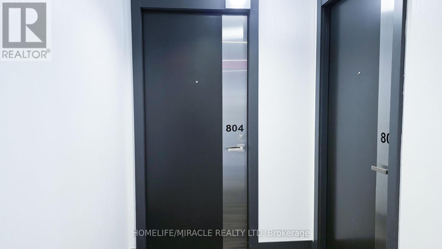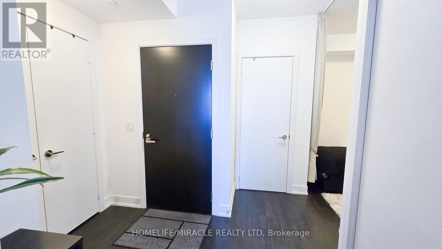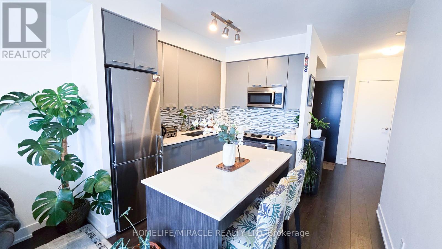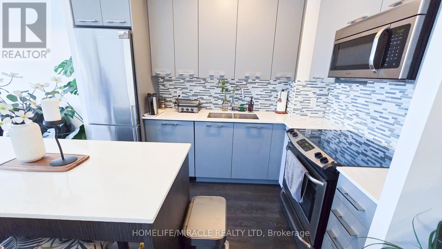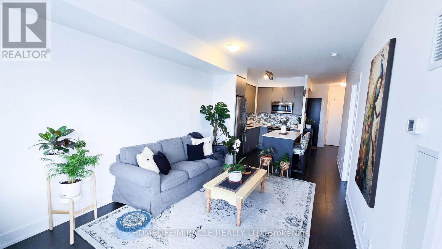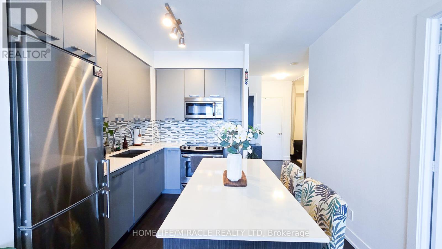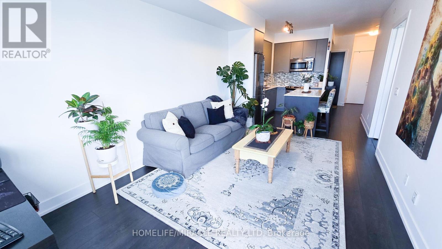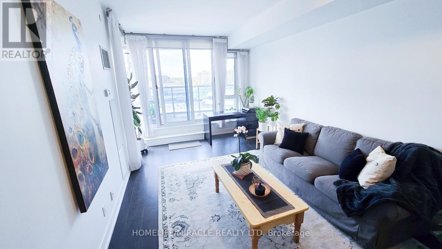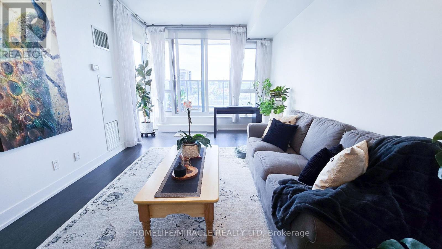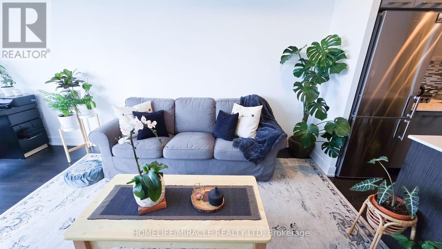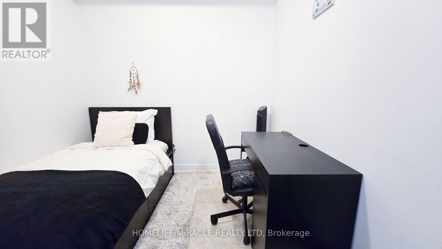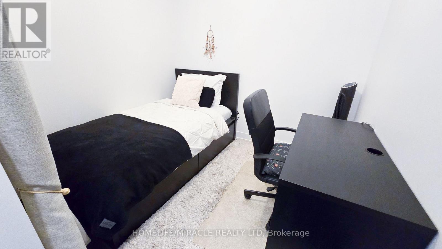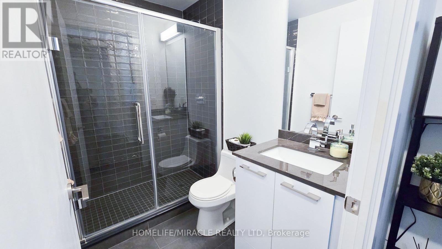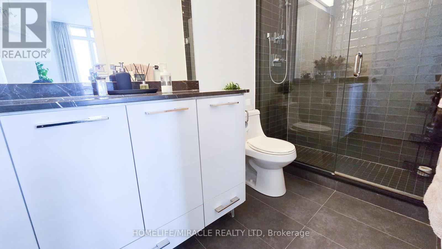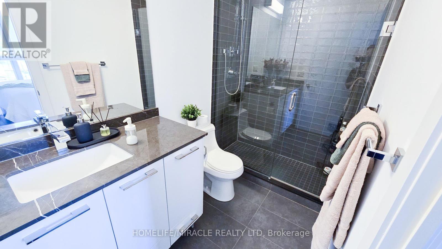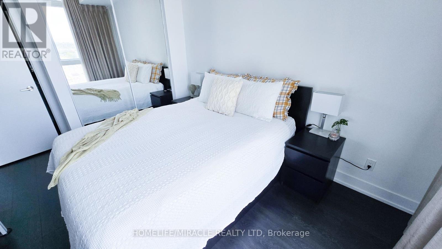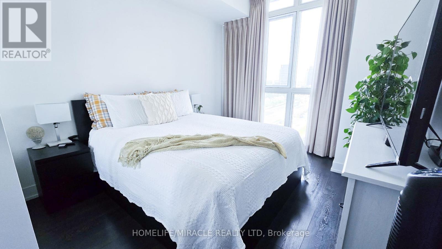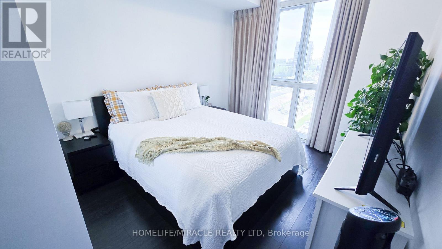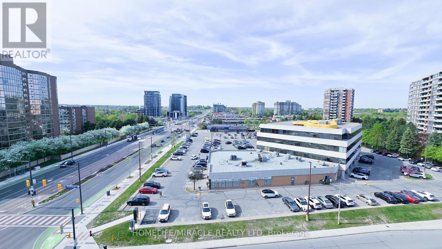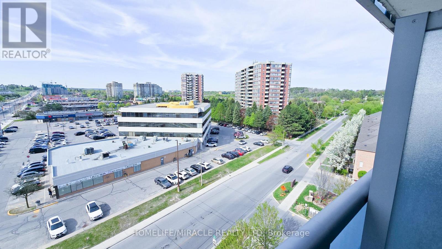804 - 9471 Yonge Street Richmond Hill, Ontario L4C 0Z5
$645,000Maintenance, Common Area Maintenance, Insurance, Parking
$726.80 Monthly
Maintenance, Common Area Maintenance, Insurance, Parking
$726.80 MonthlyWelcome To the Prestigious Xpression Condos In Richmond Hill. This Spacious Unit Has 733 Square Feet Of Functional Living Space. This is a bright and spacious unit featuring a beautiful 1 Bedroom and 1 Den. The Den can be used as an additional bedroom or office, perfect for work from home options. It has an open concept layout. The living room opens out to the balcony which has beautiful views of the City. Large windows in the unit ensure lots of light in the unit. The kitchen is equipped with Stainless Steel Appliances, Quartz Countertops, Ceramic Backsplash, and a Breakfast Island. In addition, there are 2 full bathrooms with Quartz Countertops, free-standing glass showers and beautiful shower hardware. The unit comes with (1) one owned underground parking space and (1) one Locker. Building Amenities include 24 Hour Concierge, Indoor Pool, Roof Top Patio with BBQ, Guest Suites, Theatre Room, Board Room, Exercise Room, Yoga Studio, Visitor Parking and more such amenities. Conveniently located near Shopping Centers, Hillcrest Mall, Transit, and other Amenities. (id:61852)
Property Details
| MLS® Number | N12156326 |
| Property Type | Single Family |
| Community Name | Observatory |
| AmenitiesNearBy | Park, Place Of Worship, Public Transit |
| CommunityFeatures | Pet Restrictions, Community Centre |
| Features | Balcony, Carpet Free, Guest Suite |
| ParkingSpaceTotal | 1 |
| PoolType | Indoor Pool |
| ViewType | City View |
Building
| BathroomTotal | 2 |
| BedroomsAboveGround | 1 |
| BedroomsBelowGround | 1 |
| BedroomsTotal | 2 |
| Amenities | Security/concierge, Exercise Centre, Visitor Parking, Storage - Locker |
| Appliances | All, Dishwasher, Dryer, Microwave, Range, Stove, Washer, Window Coverings, Refrigerator |
| CoolingType | Central Air Conditioning |
| ExteriorFinish | Brick |
| FireProtection | Security Guard |
| HeatingFuel | Natural Gas |
| HeatingType | Forced Air |
| SizeInterior | 700 - 799 Sqft |
| Type | Apartment |
Parking
| No Garage |
Land
| Acreage | No |
| LandAmenities | Park, Place Of Worship, Public Transit |
Rooms
| Level | Type | Length | Width | Dimensions |
|---|---|---|---|---|
| Main Level | Living Room | 5.18 m | 3.2 m | 5.18 m x 3.2 m |
| Main Level | Kitchen | 3.04 m | 2.13 m | 3.04 m x 2.13 m |
| Main Level | Primary Bedroom | 3.45 m | 2.99 m | 3.45 m x 2.99 m |
| Main Level | Den | 2.56 m | 2.36 m | 2.56 m x 2.36 m |
Interested?
Contact us for more information
Mandy Malhi
Salesperson
821 Bovaird Dr West #31
Brampton, Ontario L6X 0T9
