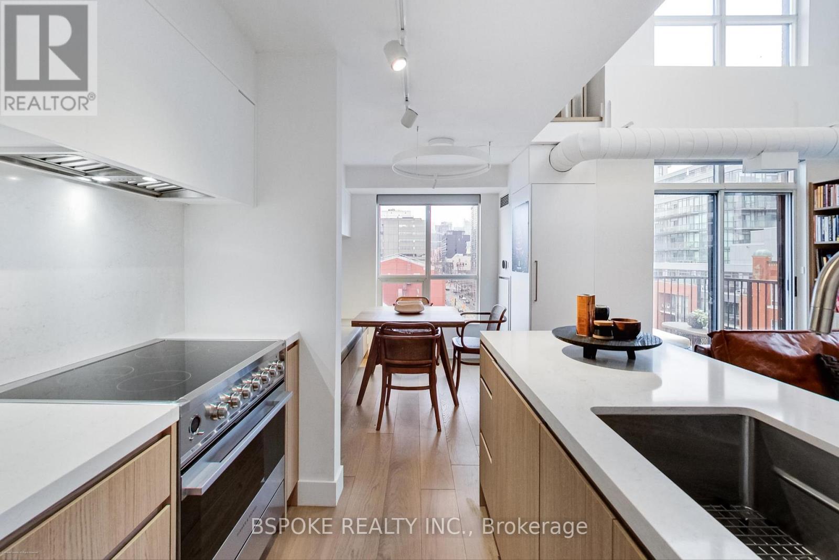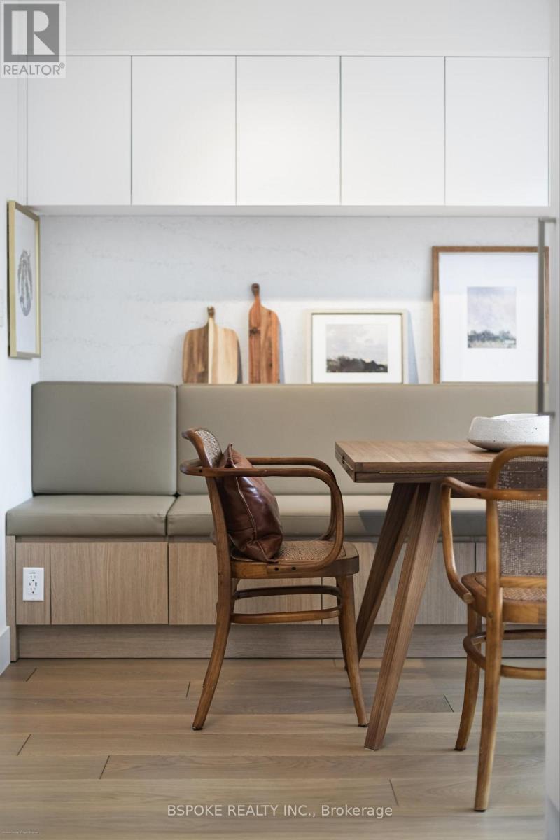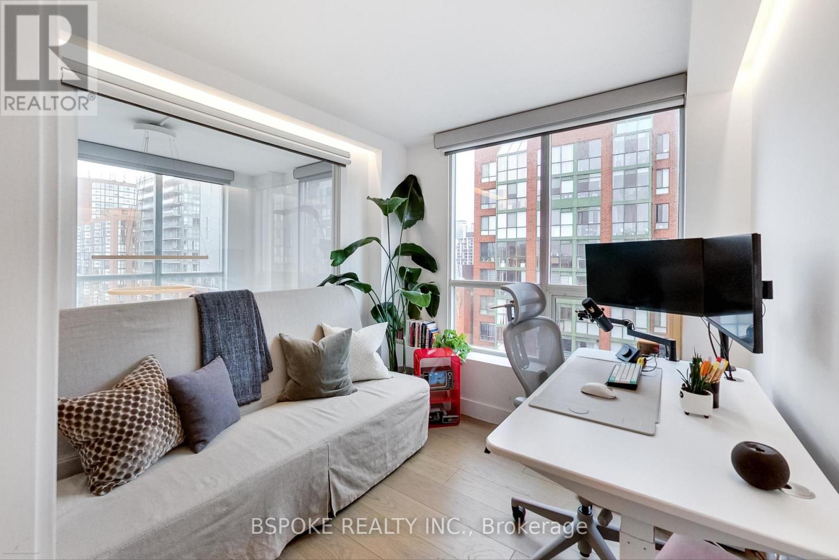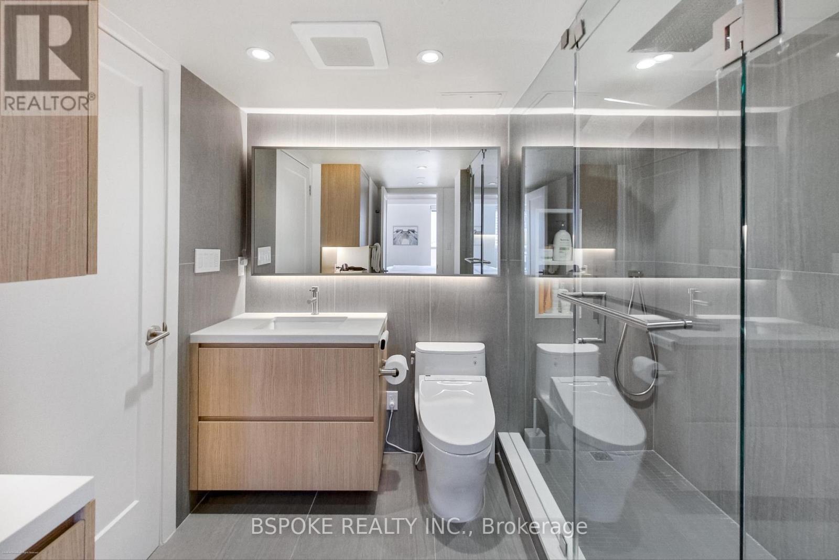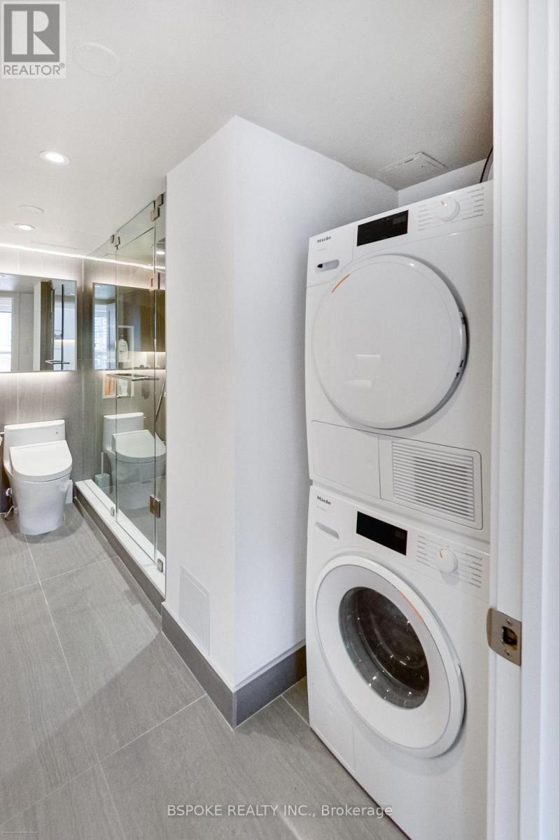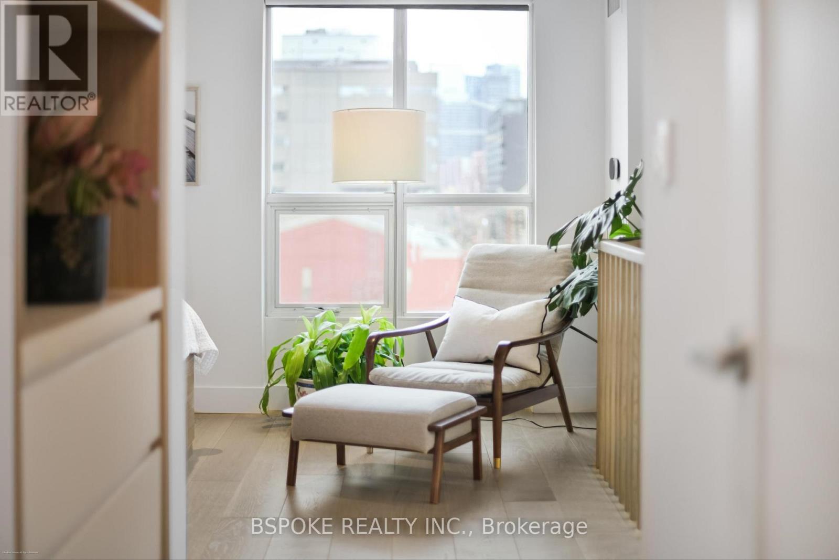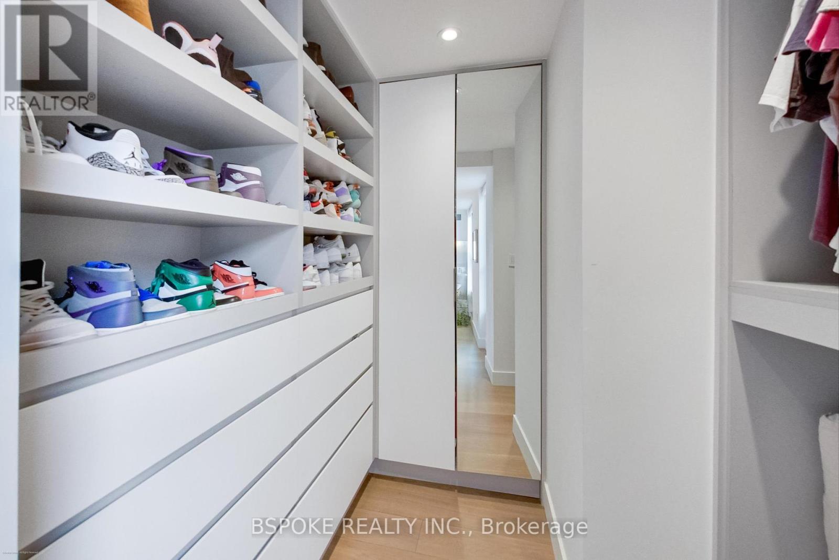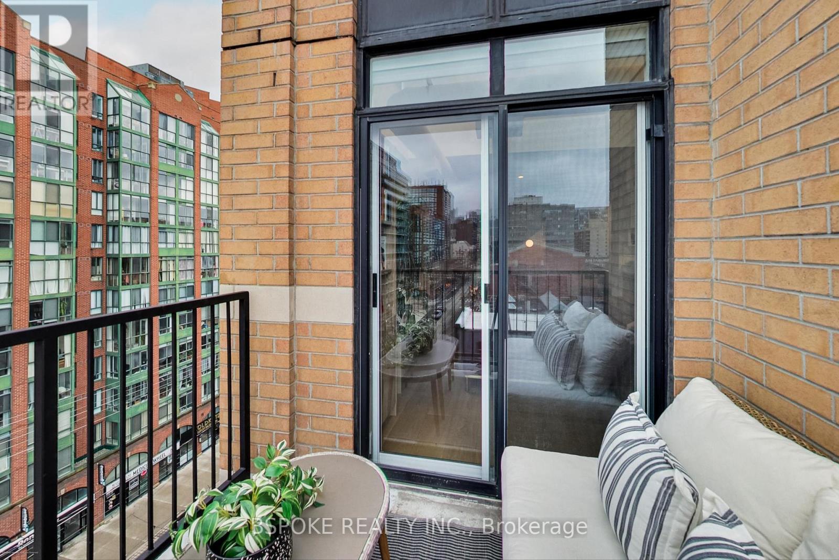804 - 800 King Street W Toronto, Ontario M5V 3M7
$1,219,000Maintenance, Heat, Common Area Maintenance, Electricity, Water, Insurance, Parking
$1,160.51 Monthly
Maintenance, Heat, Common Area Maintenance, Electricity, Water, Insurance, Parking
$1,160.51 MonthlyIn a market full of compromises, this fully renovated 2-storey loft stands out for all the right reasons. Redesigned from the studs up with $250+K in upgrades by a local design firm (completed with condo board approval), this 2-bed, 2-bath home is a rare blend of style, substance, and intention. Italian dry-pressed ceramic tile in the entryway and powder room adds an instant sense of refinement. Sleek magnetic door stops, smart lighting and motorized blinds reflect the level of care taken in every detail. Floor-to-ceiling windows stretch across both levels, anchored by Canadian-made hardwood floors and minimalist millwork. A gas fireplace grounds the open-concept living area, including a built-in Samsung Frame TV (included) and a southeast-facing balcony for sun-soaked hangs. The kitchen merges form with function, with Fisher Paykel and Miele appliances, a Sharp drawer microwave, built-in chilled and sparkling water, custom storage, and a timeless palette. A cozy dining nook with banquette seating offers built-in storage and a perfect spot for slow mornings. Upstairs, the primary suite feels like a boutique hotel - wood-panelled ceiling, walk-in closet, custom bed with storage, an ensuite with steam and shoulder-to-shoulder rainfall shower, and Toto washlet with integrated bidet. The second bedroom overlooks the main level, which is perfect for guests or a WFH setup. Includes parking, a locker, secure bike storage, and access to amenities. This one doesn't need your imagination. It just needs you. (id:61852)
Property Details
| MLS® Number | C12084787 |
| Property Type | Single Family |
| Neigbourhood | South Parkdale |
| Community Name | Niagara |
| AmenitiesNearBy | Park, Public Transit, Schools |
| CommunityFeatures | Pet Restrictions |
| Features | Balcony, Carpet Free |
| ParkingSpaceTotal | 1 |
| ViewType | View, City View |
Building
| BathroomTotal | 2 |
| BedroomsAboveGround | 2 |
| BedroomsTotal | 2 |
| Age | 16 To 30 Years |
| Amenities | Exercise Centre, Party Room, Visitor Parking, Sauna, Fireplace(s), Storage - Locker |
| ArchitecturalStyle | Loft |
| CoolingType | Central Air Conditioning |
| ExteriorFinish | Brick, Concrete |
| FireProtection | Security Guard, Security System, Smoke Detectors |
| FireplacePresent | Yes |
| FlooringType | Hardwood |
| HalfBathTotal | 1 |
| HeatingFuel | Natural Gas |
| HeatingType | Heat Pump |
| SizeInterior | 1000 - 1199 Sqft |
| Type | Apartment |
Parking
| Underground | |
| Garage |
Land
| Acreage | No |
| LandAmenities | Park, Public Transit, Schools |
Rooms
| Level | Type | Length | Width | Dimensions |
|---|---|---|---|---|
| Main Level | Living Room | 3.1 m | 5.3 m | 3.1 m x 5.3 m |
| Main Level | Kitchen | 2.3 m | 2.3 m | 2.3 m x 2.3 m |
| Main Level | Dining Room | 2.2 m | 2.8 m | 2.2 m x 2.8 m |
| Upper Level | Primary Bedroom | 4.6 m | 3.4 m | 4.6 m x 3.4 m |
| Upper Level | Bedroom 2 | 3.4 m | 2.6 m | 3.4 m x 2.6 m |
https://www.realtor.ca/real-estate/28172159/804-800-king-street-w-toronto-niagara-niagara
Interested?
Contact us for more information
Halina Bucchino
Broker
320 Broadview Ave, 2nd Floor
Toronto, Ontario M4M 2G9













