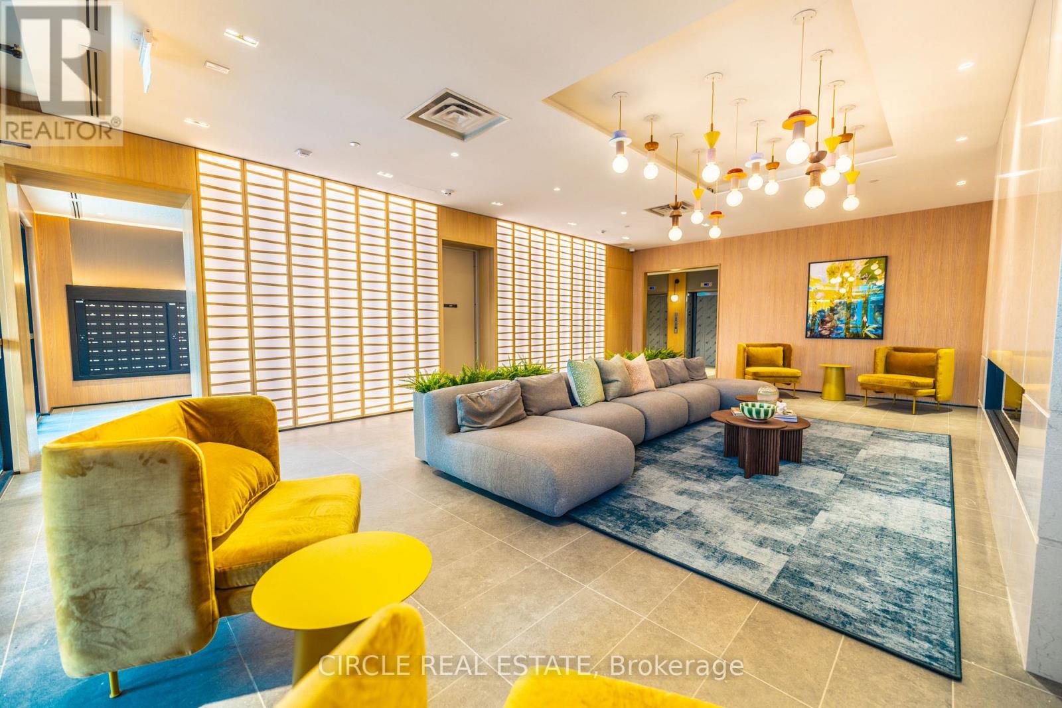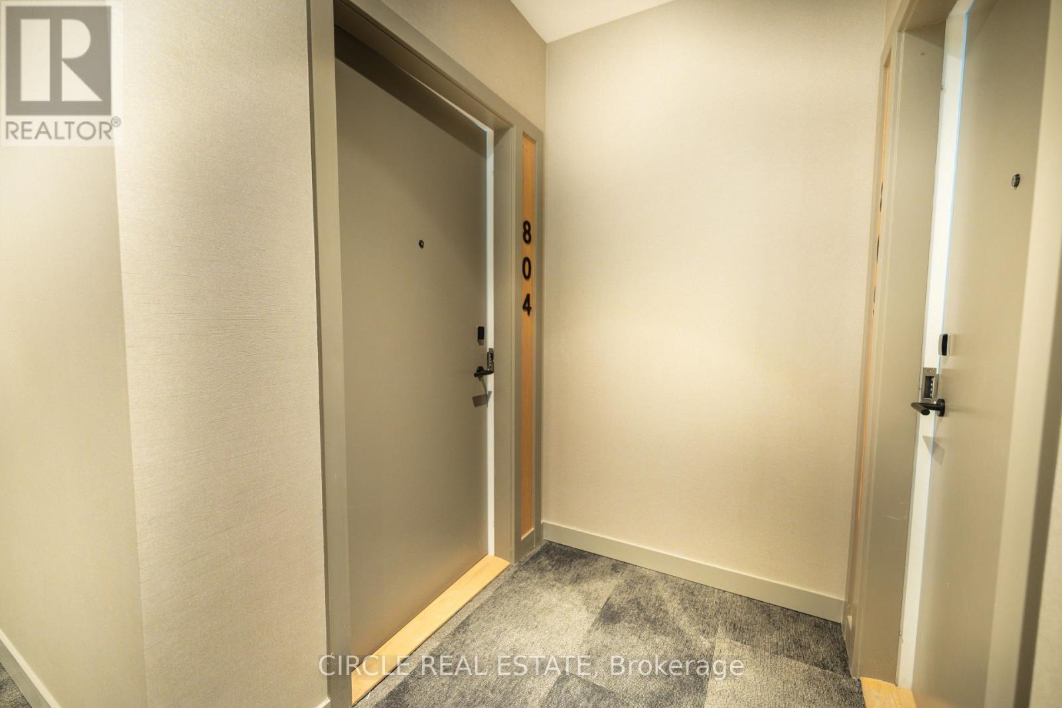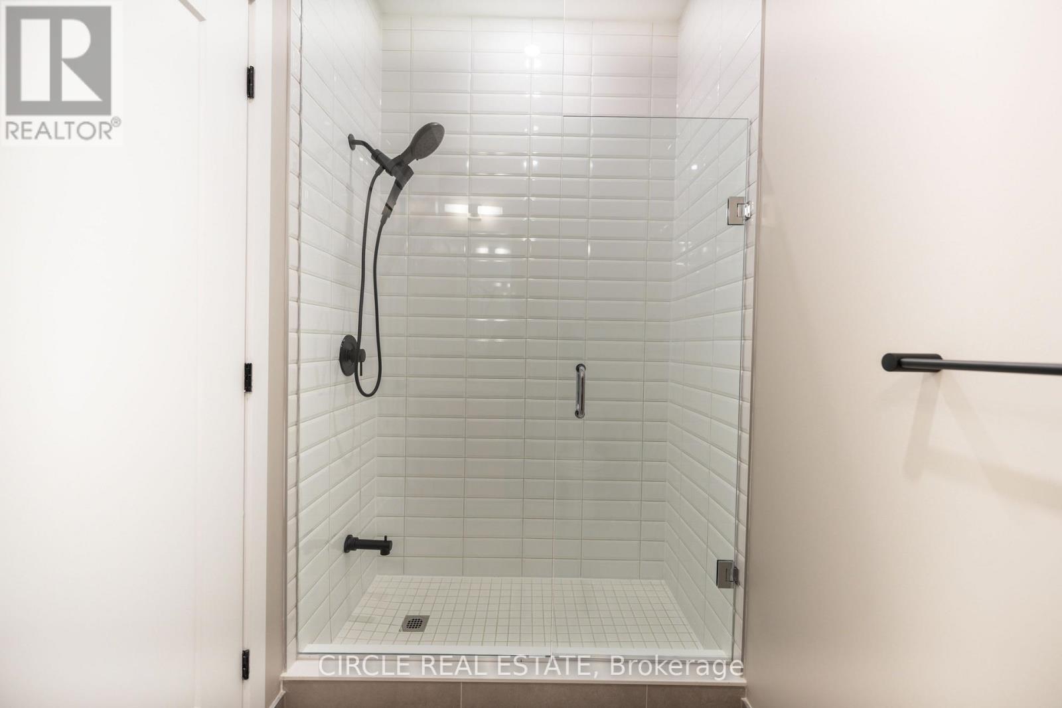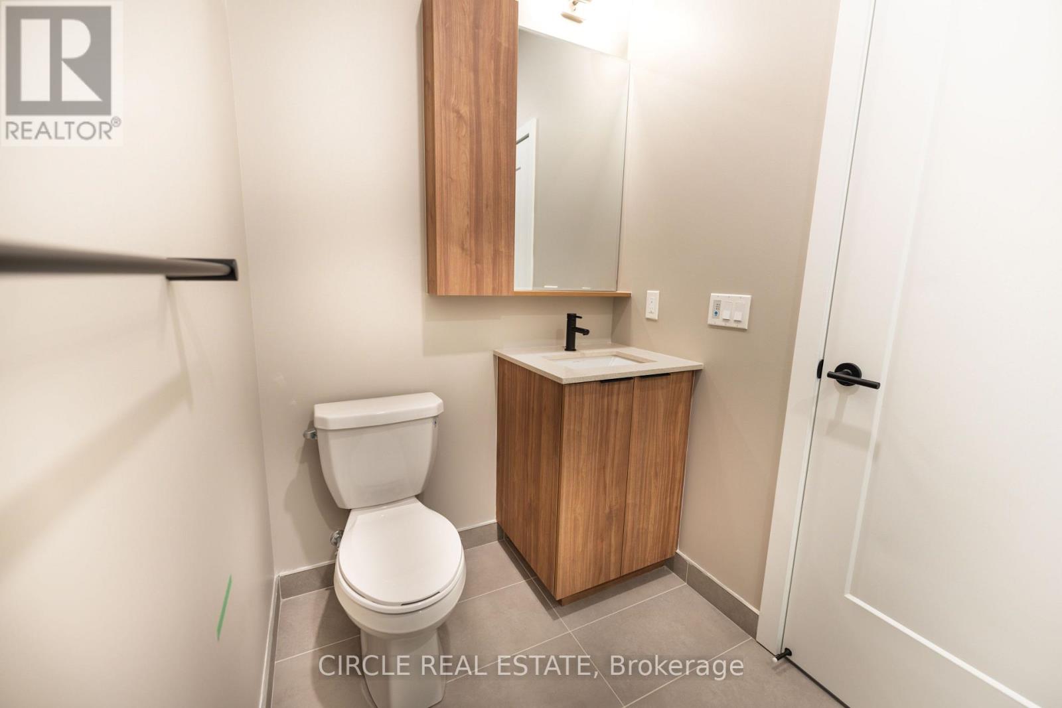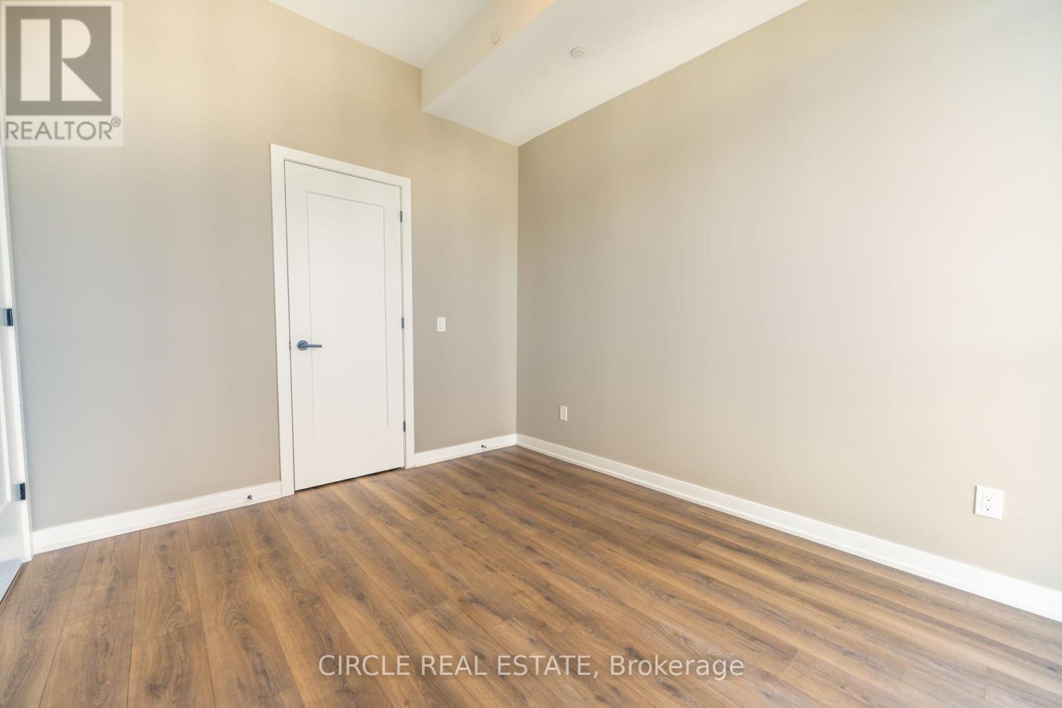804 - 760 Whitlock Avenue Milton, Ontario L9E 1S2
$2,199 Monthly
Brand New 1+1 Bedroom Condo at Mile & Creek in Milton! Modern open-concept layout with private balcony. Spacious den can be enclosed for a kids' room or home office. Features include upgraded kitchen with premium countertops and backsplash, custom closets, porcelain tile flooring in bathroom, upgraded cabinetry, glass shower, and upgraded interior doors. Includes 1 parking and 1 locker. Building Amenities: Gym, yoga studio, co-working lounge, rooftop terrace. Excellent Location: Close to Milton GO, top-rated schools, parks, shopping, and more! (id:61852)
Property Details
| MLS® Number | W12185902 |
| Property Type | Single Family |
| Community Name | 1026 - CB Cobban |
| AmenitiesNearBy | Hospital, Public Transit |
| CommunityFeatures | Pets Not Allowed |
| Features | Balcony, Carpet Free |
| ParkingSpaceTotal | 1 |
| ViewType | Mountain View |
Building
| BathroomTotal | 1 |
| BedroomsAboveGround | 1 |
| BedroomsBelowGround | 1 |
| BedroomsTotal | 2 |
| Age | New Building |
| Amenities | Security/concierge, Exercise Centre, Storage - Locker |
| Appliances | Dishwasher, Dryer, Stove, Washer, Refrigerator |
| CoolingType | Central Air Conditioning |
| ExteriorFinish | Brick |
| HeatingFuel | Electric |
| HeatingType | Forced Air |
| SizeInterior | 600 - 699 Sqft |
| Type | Apartment |
Parking
| Underground | |
| No Garage |
Land
| Acreage | No |
| LandAmenities | Hospital, Public Transit |
Rooms
| Level | Type | Length | Width | Dimensions |
|---|---|---|---|---|
| Main Level | Living Room | 3.08 m | 3.59 m | 3.08 m x 3.59 m |
| Main Level | Kitchen | 2.16 m | 3.38 m | 2.16 m x 3.38 m |
| Main Level | Bedroom | 2.95 m | 3.38 m | 2.95 m x 3.38 m |
| Main Level | Den | 2.16 m | 2.13 m | 2.16 m x 2.13 m |
https://www.realtor.ca/real-estate/28394415/804-760-whitlock-avenue-milton-cb-cobban-1026-cb-cobban
Interested?
Contact us for more information
Randy Randhawa
Salesperson
201 County Court Unit 401
Brampton, Ontario L6W 4L2






