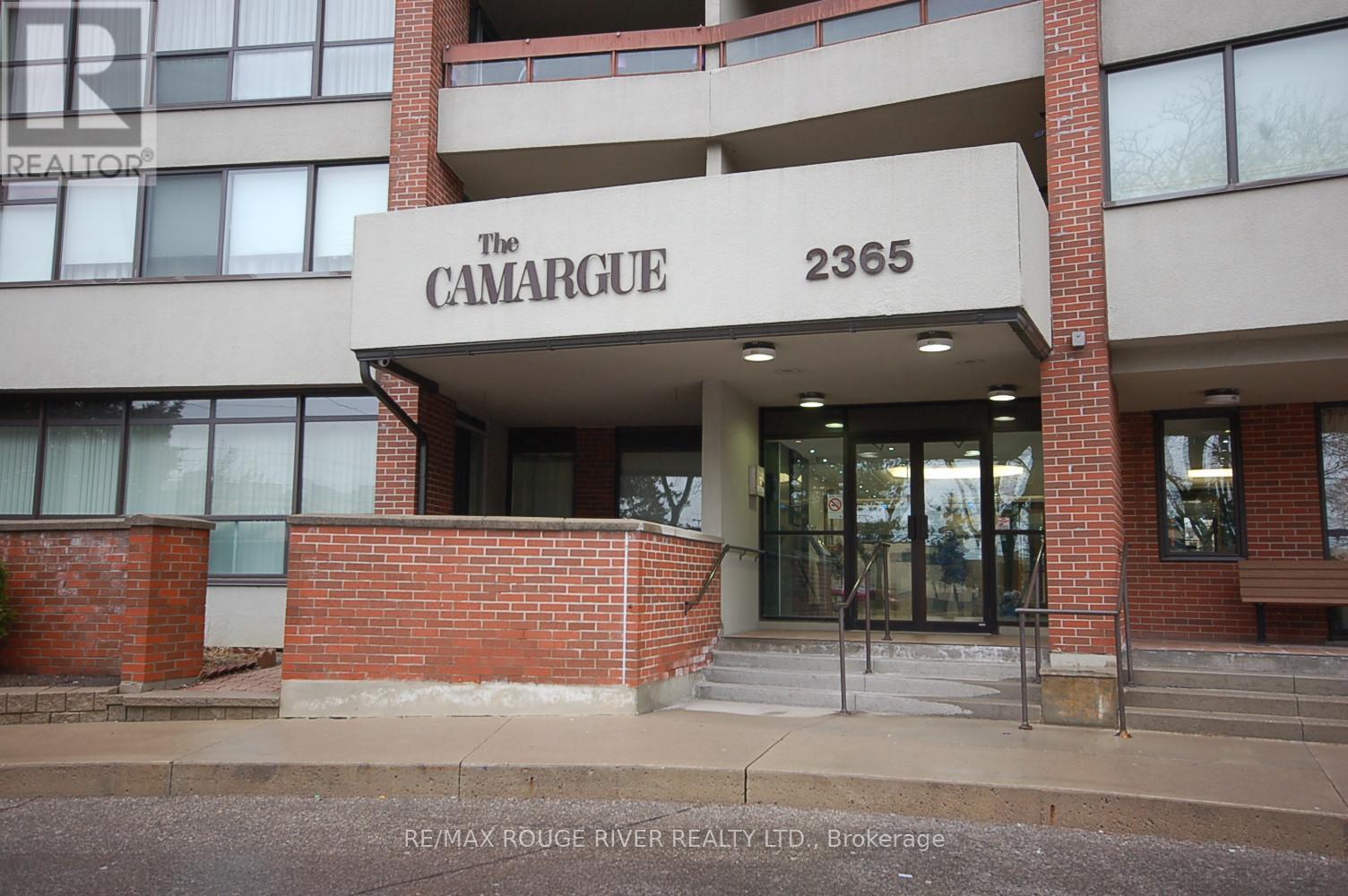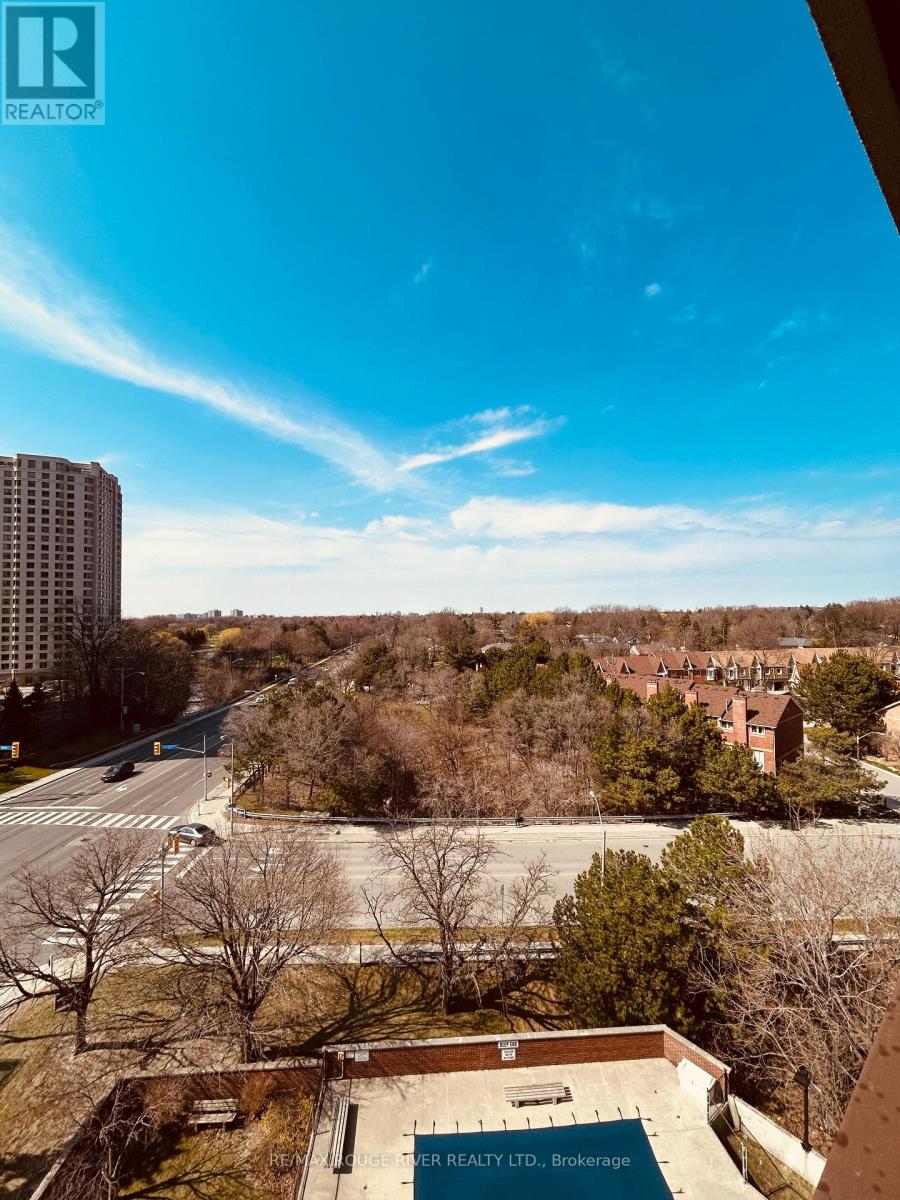804 - 2365 Kennedy Road Toronto, Ontario M1T 3S6
$498,999Maintenance, Heat, Electricity, Water, Cable TV, Common Area Maintenance, Insurance, Parking
$1,192.62 Monthly
Maintenance, Heat, Electricity, Water, Cable TV, Common Area Maintenance, Insurance, Parking
$1,192.62 MonthlyNote: Some pictures virtually staged .Wow! Opportunity Knocks! This Bright & Spacious Corner Unit Seldom Comes Up For Sale , 1332 S.F. 2 Bdrms + Den Or Use As 3 Bdrm, Same Owner For 39 Years!, Located In Agincourt South's Most Sought-After Building " The Camargue-The Rolls -Royce Of Adult Lifestyles" Other Features Include: Ensuite Laundry With Wall To Wall Storage cupboards, Large 126 S.F. Balcony, Extra Shelving In Each Closet, Eat-in Kitchen, 2 Car Parking, 24 Hours security guard. Maintenance fee Including Almost Every Thing : Heat, Hydro, Water, Cac, Cable T.V. Parking, Building Insurance And Common Elements. Most Of Furnitures Are Negotiable ( Excluding The White Couches In The Living Room.) Enjoy Easy Access To Shopping, Dining, Public Transit, Parks And Golf Course..... Don't Miss This Rare Opportunity- Schedule Your Private Viewing Today! (id:61852)
Property Details
| MLS® Number | E12061659 |
| Property Type | Single Family |
| Neigbourhood | Scarborough |
| Community Name | Agincourt South-Malvern West |
| AmenitiesNearBy | Public Transit, Schools, Park |
| CommunityFeatures | Pet Restrictions |
| Features | Balcony, In Suite Laundry |
| ParkingSpaceTotal | 2 |
Building
| BathroomTotal | 2 |
| BedroomsAboveGround | 3 |
| BedroomsTotal | 3 |
| Amenities | Party Room, Sauna, Visitor Parking, Security/concierge |
| Appliances | Dishwasher, Dryer, Stove, Washer, Window Coverings, Refrigerator |
| CoolingType | Central Air Conditioning |
| ExteriorFinish | Brick, Stone |
| FireProtection | Security Guard |
| FlooringType | Carpeted |
| HalfBathTotal | 1 |
| HeatingFuel | Natural Gas |
| HeatingType | Forced Air |
| SizeInterior | 1200 - 1399 Sqft |
| Type | Apartment |
Parking
| Underground | |
| Garage |
Land
| Acreage | No |
| LandAmenities | Public Transit, Schools, Park |
Rooms
| Level | Type | Length | Width | Dimensions |
|---|---|---|---|---|
| Flat | Living Room | 5.79 m | 3.33 m | 5.79 m x 3.33 m |
| Flat | Dining Room | 3.78 m | 3.1 m | 3.78 m x 3.1 m |
| Flat | Kitchen | 4.72 m | 2.39 m | 4.72 m x 2.39 m |
| Flat | Primary Bedroom | 3.81 m | 3.96 m | 3.81 m x 3.96 m |
| Flat | Bedroom 2 | 3.35 m | 3.66 m | 3.35 m x 3.66 m |
| Flat | Den | 2.74 m | 3.66 m | 2.74 m x 3.66 m |
| Flat | Laundry Room | 1.52 m | 1.61 m | 1.52 m x 1.61 m |
| Flat | Other | 2.74 m | 4.27 m | 2.74 m x 4.27 m |
Interested?
Contact us for more information
Sophia Chung Suk Tan
Broker
Cory Chiaramida
Broker



























