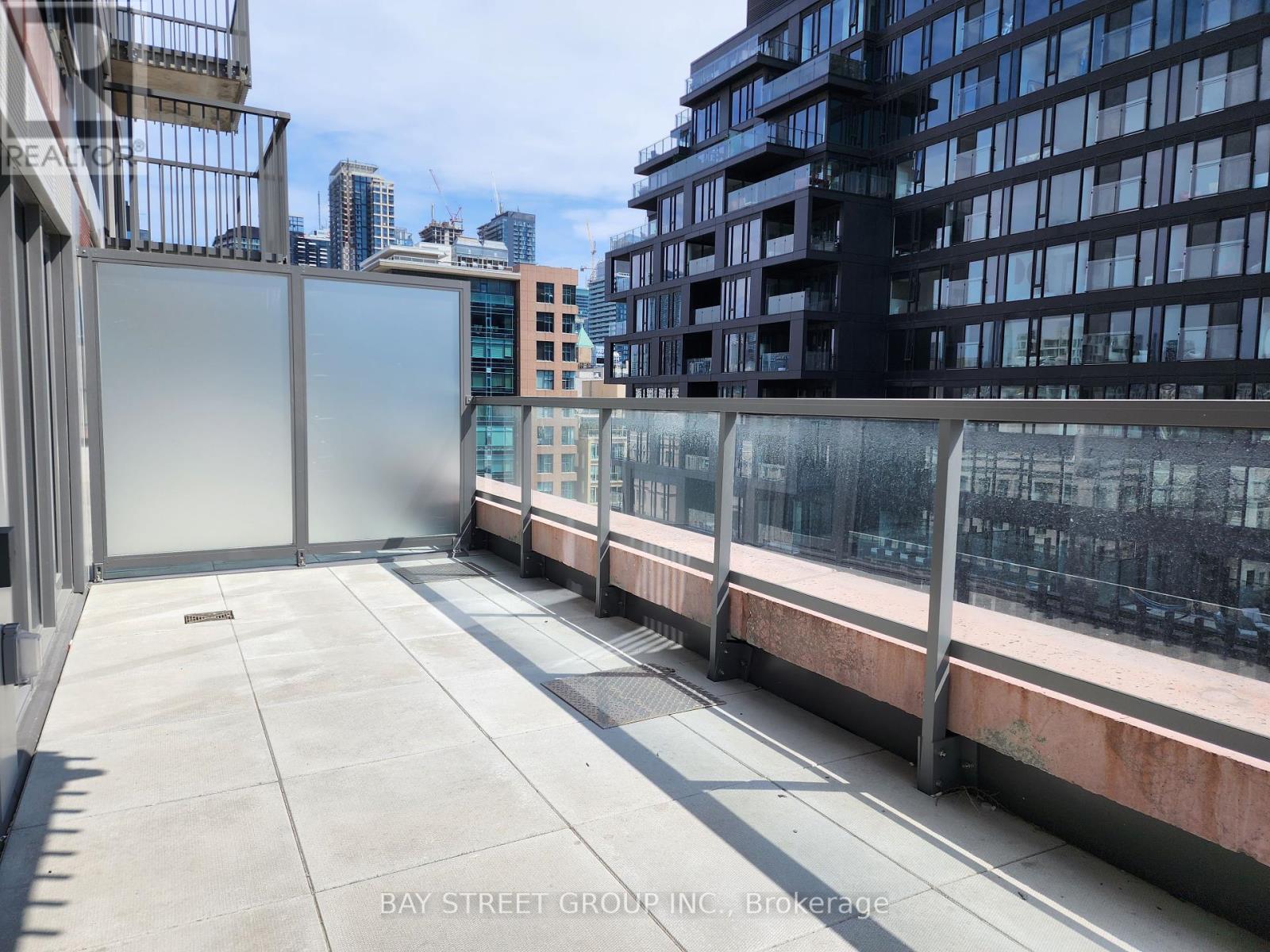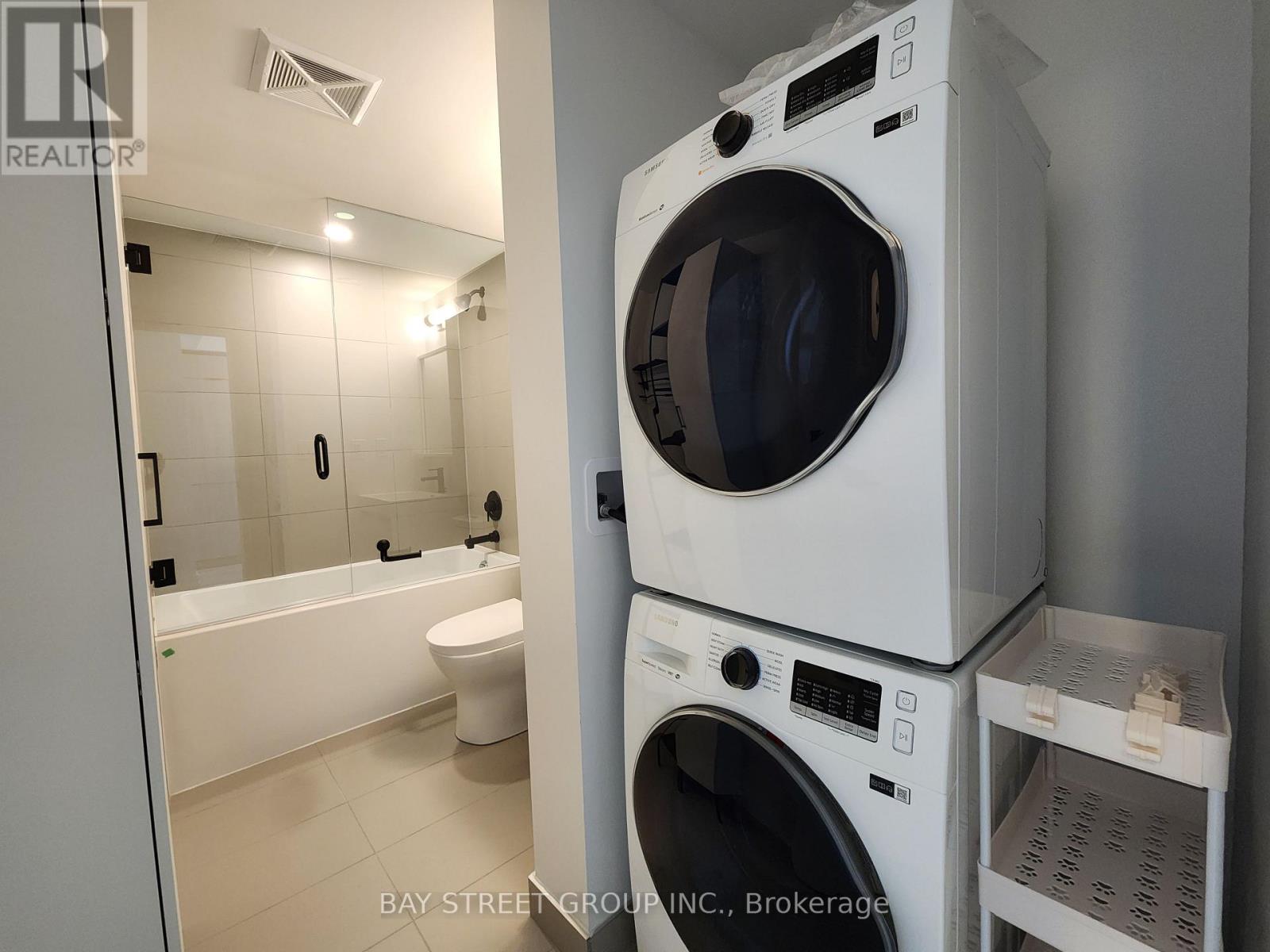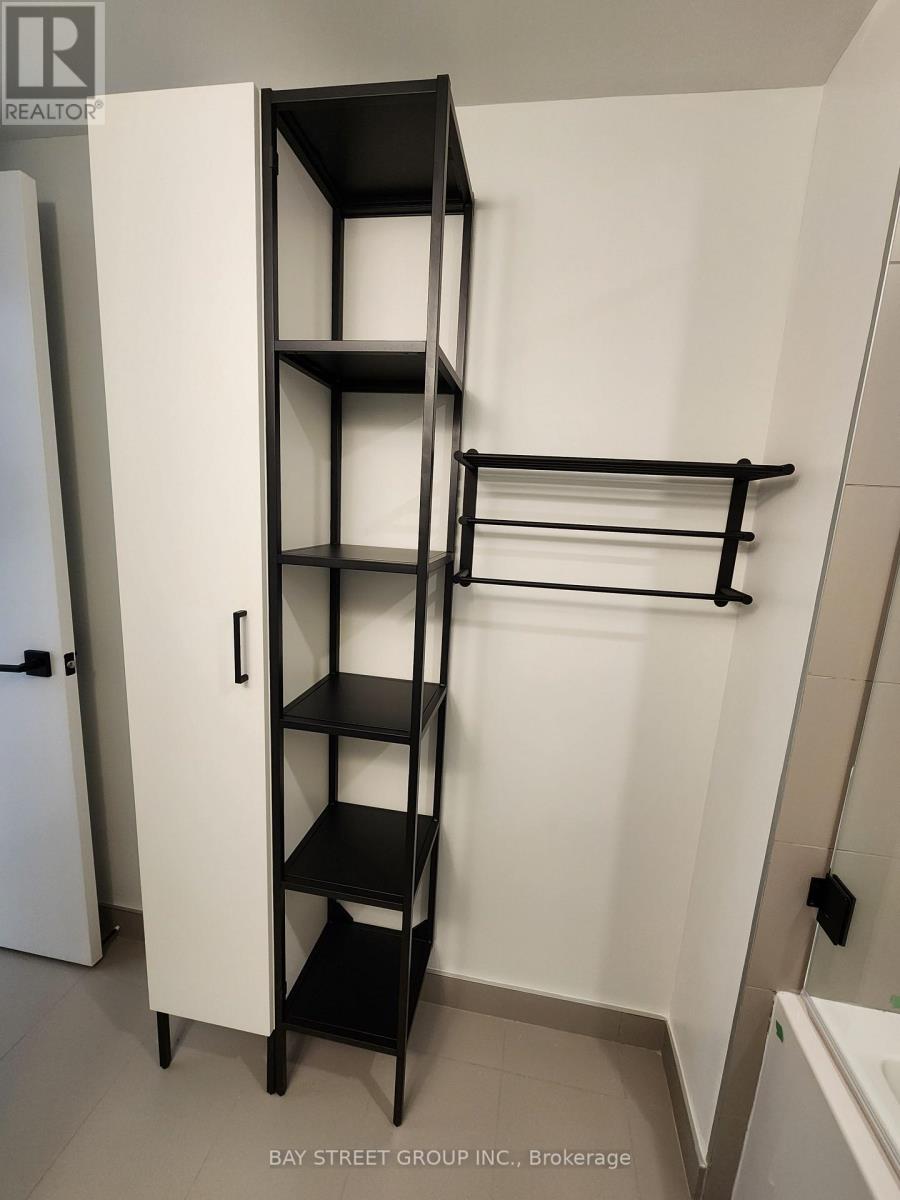804 - 2 Augusta Avenue Toronto, Ontario M5V 0T3
$2,800 Monthly
***Signature Unit With Terrace & Gas Line for BBQ. Includes Parking*** Designer Unit With An Oversized Terrace With Gas Line In The Core Of Downtown! Functional Two Bedroom Layouts With Private Full Bathrooms And Custom Designed Organizers For Additional Storage Space. Large Sun-Filled Bedroom With Ensuite Bathroom And Custom Walk-In Closets. Private South-Facing Terrace (167 Sqft) Perfect For Outdoor Bbq, Patio Setting And Outdoor Events. Modern Kitchen With Built-In Appliances And Plenty Of Storage Space. Includes Locker & Parking. *Virtual Tour* (id:61852)
Property Details
| MLS® Number | C12005830 |
| Property Type | Single Family |
| Community Name | Waterfront Communities C1 |
| CommunicationType | High Speed Internet |
| CommunityFeatures | Pet Restrictions |
| ParkingSpaceTotal | 1 |
Building
| BathroomTotal | 2 |
| BedroomsAboveGround | 1 |
| BedroomsBelowGround | 1 |
| BedroomsTotal | 2 |
| Amenities | Exercise Centre, Party Room, Recreation Centre, Storage - Locker |
| Appliances | Dishwasher, Dryer, Microwave, Oven, Range, Stove, Washer, Refrigerator |
| CoolingType | Central Air Conditioning |
| ExteriorFinish | Brick, Concrete |
| FlooringType | Vinyl |
| HeatingFuel | Natural Gas |
| HeatingType | Forced Air |
| SizeInterior | 500 - 599 Sqft |
| Type | Apartment |
Parking
| Underground | |
| Garage |
Land
| Acreage | No |
Rooms
| Level | Type | Length | Width | Dimensions |
|---|---|---|---|---|
| Flat | Dining Room | 3.05 m | 5.79 m | 3.05 m x 5.79 m |
| Flat | Living Room | 3.05 m | 5.79 m | 3.05 m x 5.79 m |
| Flat | Kitchen | 3.05 m | 5.79 m | 3.05 m x 5.79 m |
| Flat | Primary Bedroom | 3.05 m | 2.9 m | 3.05 m x 2.9 m |
| Flat | Den | 2.74 m | 2.74 m | 2.74 m x 2.74 m |
Interested?
Contact us for more information
Martin Shum
Salesperson
8300 Woodbine Ave Ste 500
Markham, Ontario L3R 9Y7

























