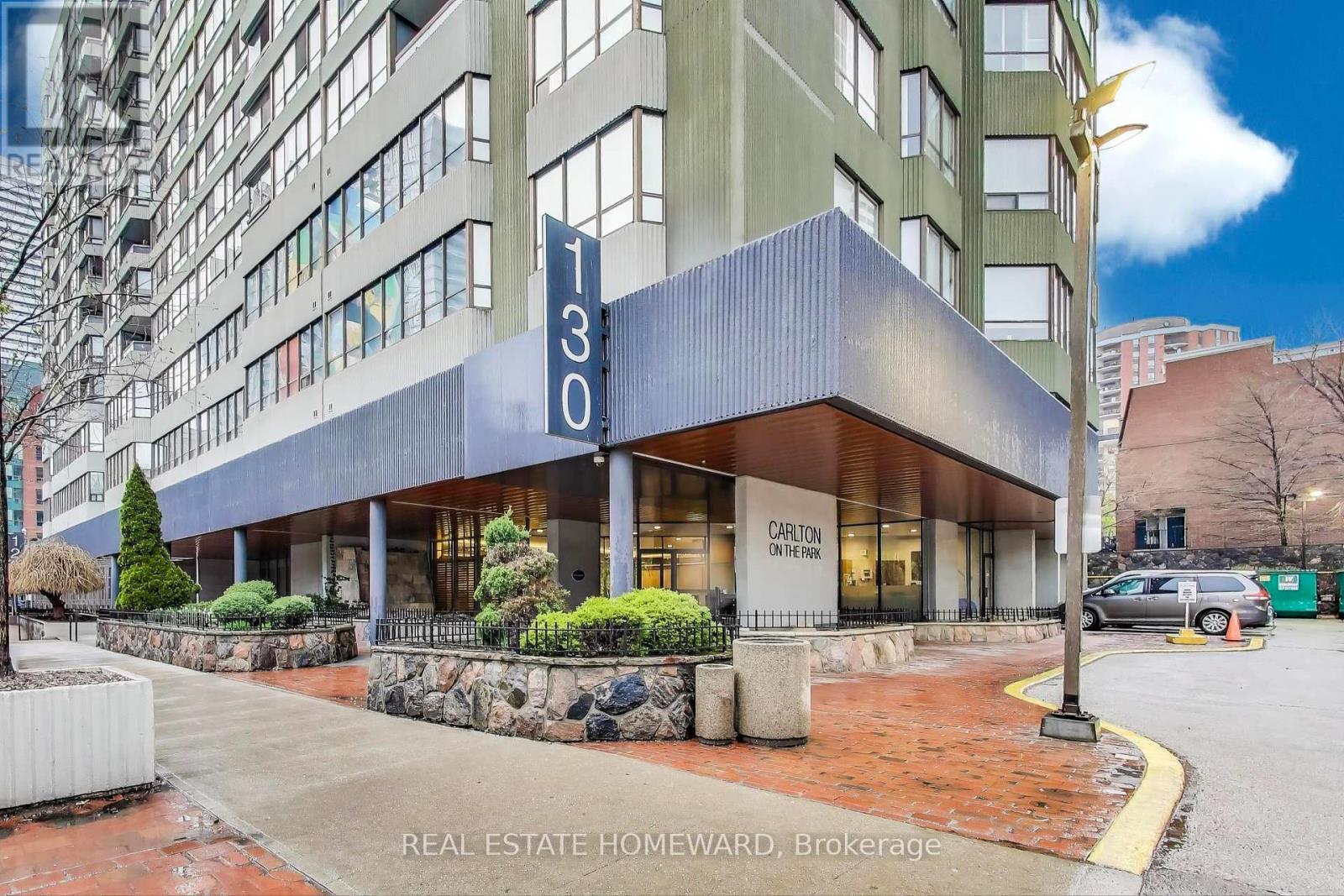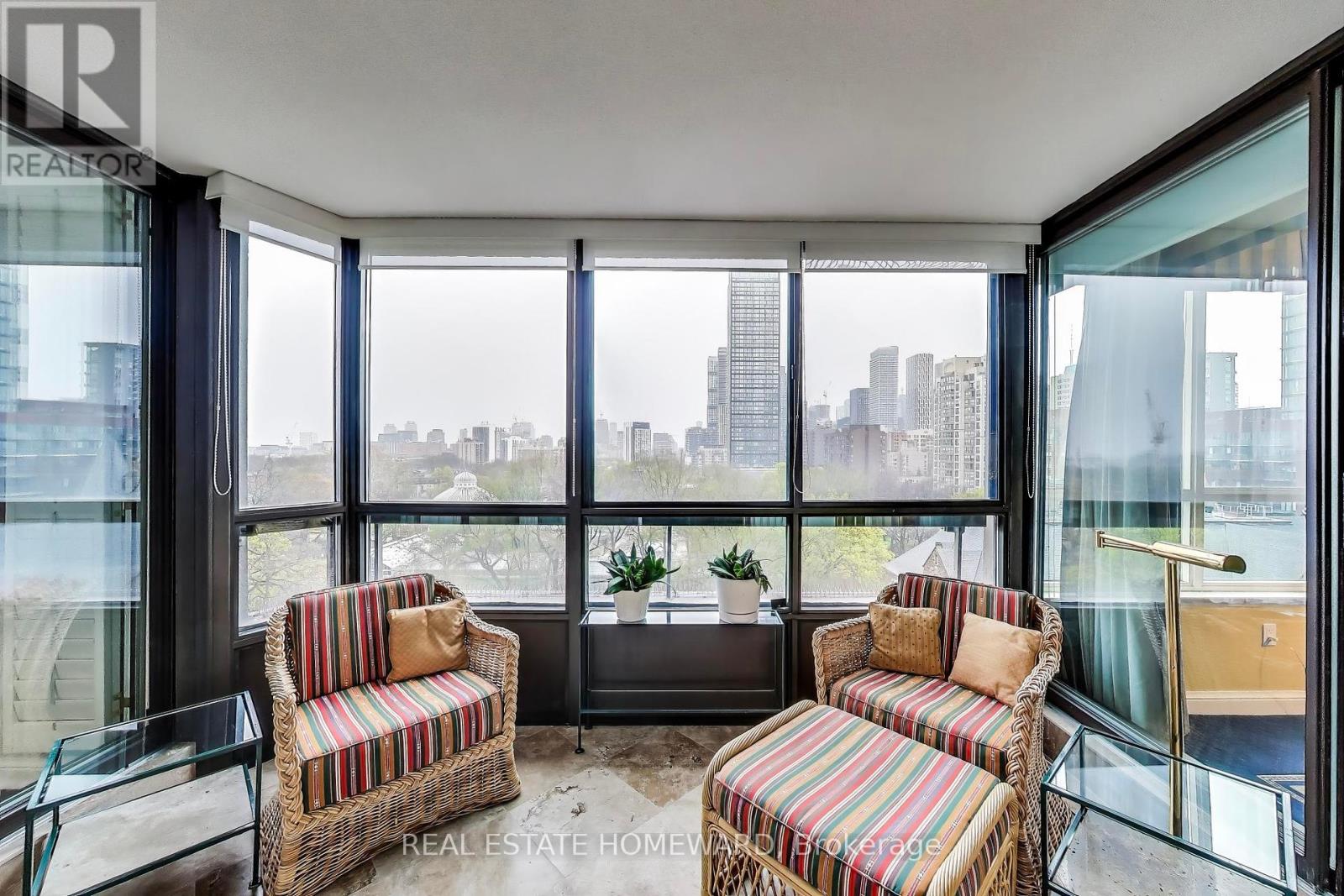804 - 130 Carlton Street Toronto, Ontario M5A 4K3
$1,399,900Maintenance, Heat, Water, Common Area Maintenance, Insurance, Parking, Cable TV, Electricity
$2,775.47 Monthly
Maintenance, Heat, Water, Common Area Maintenance, Insurance, Parking, Cable TV, Electricity
$2,775.47 MonthlyWelcome to Carlton on the Park! Bright and exceptionally spacious south east corner unit with unobstructed views overlooking Allan Gardens. This highly desired split floor plan, with two extra large proportioned bedrooms at opposite ends of condo (both with ensuite washrooms) is perfect for maximum privacy. Expansive living / dining room with 3rd powder room/wet bar off foyer ideal for entertaining. Built-in window seat at bay window with extra storage space. Spacious sun-filled updated kitchen/breakfast area with tons of cupboards/drawers space. Large center den, office (or third bedroom) finished with built-in shelves/entertainment unit including wood paneling. Beautifully renovated 6 piece ensuite bathroom. Enjoy the south facing closed sunroom for those long winter months. This unit comes with crown moulding throughout, customized window shutters and installed drapes. Extensive use of pot lights and custom lighting, hardwood and marble flooring in many rooms. French and kitchen doors for acoustic comfort. Mirrored bathroom walls and closet doors. Full-sized front loading washer and dryer. Tons of walk-in and closet space, and two ensuite locker/storage rooms. 24/7 Concierge with exceptional amenities including gym, billiards room, pool, squash court, sauna, meeting room, rooftop deck. Walking distance to parks, shops, restaurants and public transit. Benefit and enjoy all-inclusive condo fees and worry free living in a one of a kind community. (id:61852)
Property Details
| MLS® Number | C12125331 |
| Property Type | Single Family |
| Neigbourhood | Toronto Centre |
| Community Name | Cabbagetown-South St. James Town |
| AmenitiesNearBy | Park, Public Transit, Schools, Place Of Worship |
| CommunityFeatures | Pet Restrictions |
| Features | Balcony |
| ParkingSpaceTotal | 1 |
| PoolType | Indoor Pool |
| Structure | Squash & Raquet Court |
| ViewType | View |
Building
| BathroomTotal | 3 |
| BedroomsAboveGround | 2 |
| BedroomsBelowGround | 1 |
| BedroomsTotal | 3 |
| Amenities | Exercise Centre, Party Room, Visitor Parking |
| Appliances | Blinds, Dishwasher, Dryer, Microwave, Stove, Washer, Refrigerator |
| CoolingType | Central Air Conditioning |
| ExteriorFinish | Concrete |
| FireProtection | Alarm System |
| FlooringType | Marble, Cork, Ceramic |
| HalfBathTotal | 1 |
| HeatingFuel | Natural Gas |
| HeatingType | Forced Air |
| SizeInterior | 2500 - 2749 Sqft |
| Type | Apartment |
Parking
| Underground | |
| Garage |
Land
| Acreage | No |
| LandAmenities | Park, Public Transit, Schools, Place Of Worship |
Rooms
| Level | Type | Length | Width | Dimensions |
|---|---|---|---|---|
| Flat | Foyer | 1.7 m | 5.1 m | 1.7 m x 5.1 m |
| Flat | Kitchen | 2.4 m | 3.3 m | 2.4 m x 3.3 m |
| Flat | Eating Area | 3.1 m | 3.3 m | 3.1 m x 3.3 m |
| Flat | Dining Room | 4 m | 4.3 m | 4 m x 4.3 m |
| Flat | Living Room | 5.7 m | 6 m | 5.7 m x 6 m |
| Flat | Primary Bedroom | 3.6 m | 5.9 m | 3.6 m x 5.9 m |
| Flat | Bedroom 2 | 4.5 m | 5.6 m | 4.5 m x 5.6 m |
| Flat | Office | 4.5 m | 4.5 m | 4.5 m x 4.5 m |
| Flat | Sunroom | 2.5 m | 3.3 m | 2.5 m x 3.3 m |
Interested?
Contact us for more information
Brian Cedric Mayer
Salesperson
1858 Queen Street E.
Toronto, Ontario M4L 1H1

















































