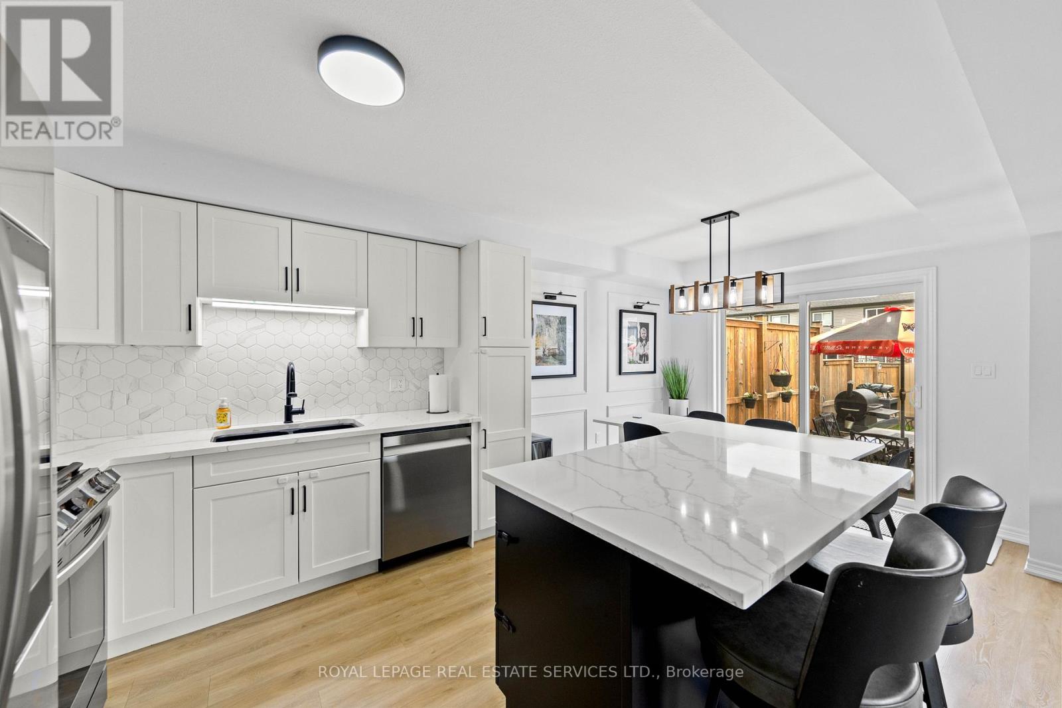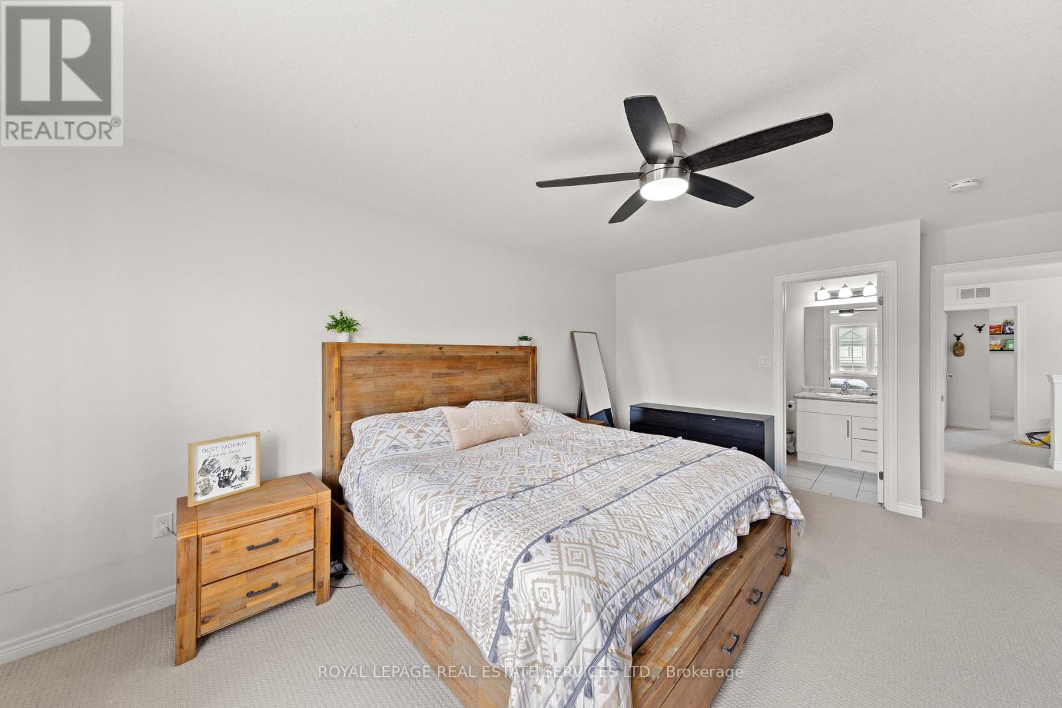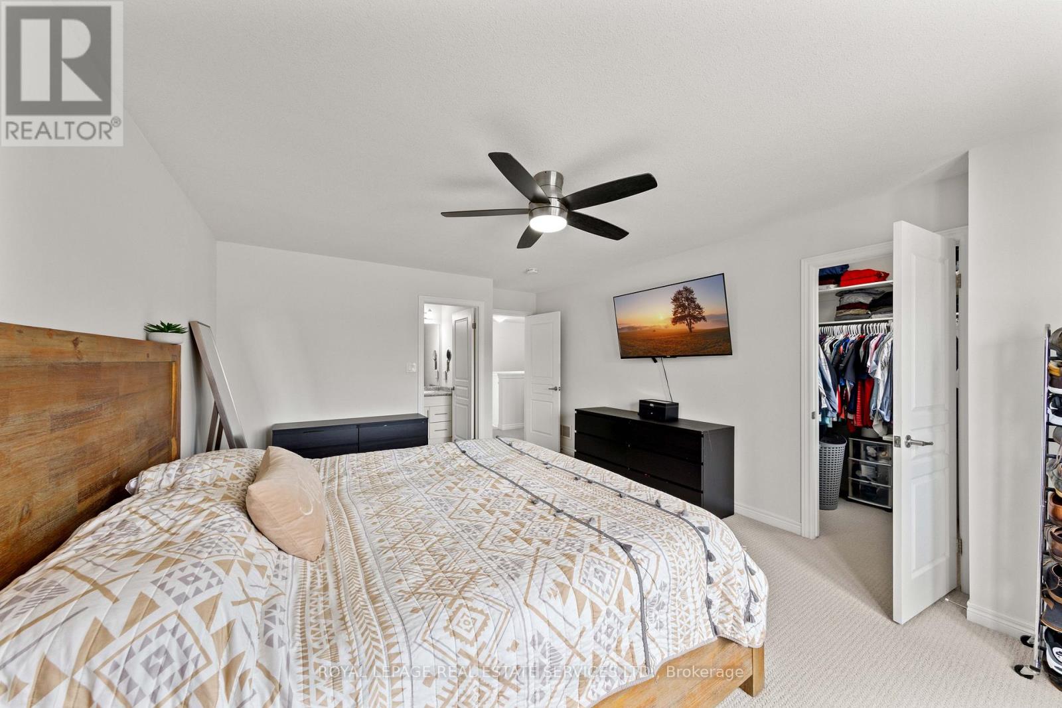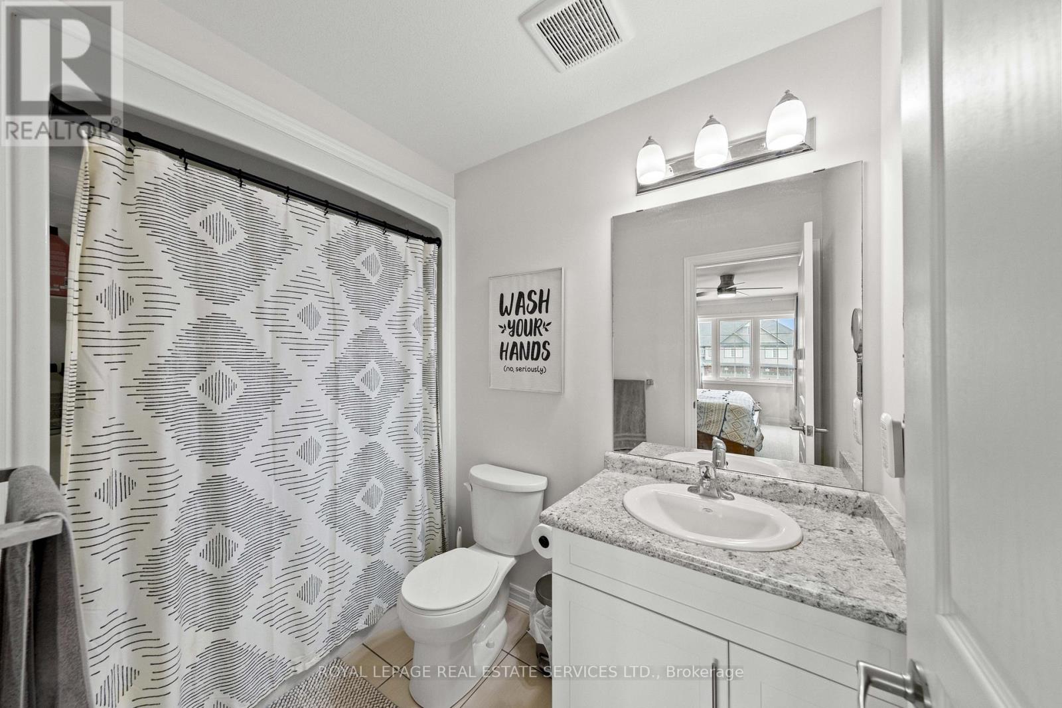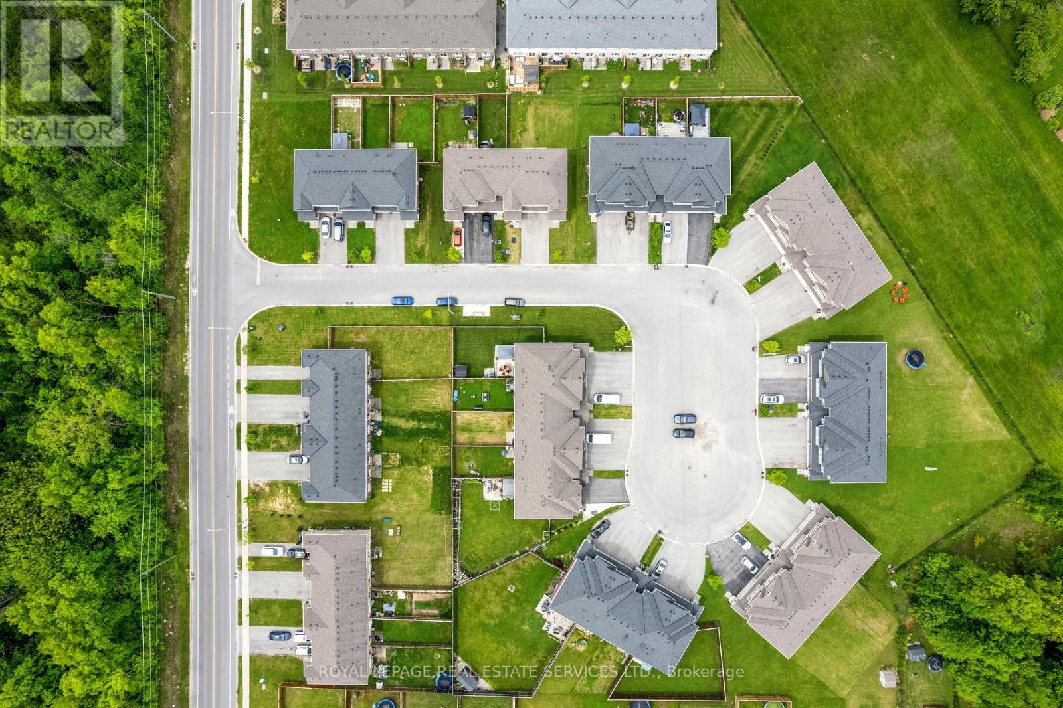8032 Cole Court Niagara Falls, Ontario L2G 0H8
$719,000
Stunning Mountainview Homes Freehold, 2 Storey End Unit, 4 Bed, 4 Bath Townhome Double Car Garage, Abundance Of Upgrades. Large Primary With Luxurious 4 Pc Ensuite, Walk-In Closet, 3 Additional Generously Sized Bedrooms, Bright, Open Loft, Perfect For Home Office Or Play Area. Main Floor Impresses With Spacious Open Concept Layout, Highlighted By Large Eat-In Kitchen, Beautiful Large Centre Island/Breakfast Bar 2022, Quartz Countertops 2022, Stylish Honeycomb Backsplash Installed 2022, Double Undermount Sink, Substantial Pantry, Chic Accent Wall. Patio Doors From Kitchen Lead Out To Backyard, New Full Fence, Large Concrete Patio, Garden Shed, Gazebo, All 2021, Electric Smoker, Ideal For Outdoor Entertaining. Main Floor Also Includes Great Room With Large Windows That Flood Space With Natural Light, Accent Wall With An Electric Fireplace And Shiplap Mantle, Luxury Vinyl Flooring Throughout Main Floor, That Looks And Feels Like Hardwood, All 2022. Separate Foyer Offers Mudroom Feel With Coat Hooks, Double Entrance Closet, Garage Access, Convenient 2 Pc Bathroom. Upstairs, Broadloom Carpeting Runs Throughout The Bright And Spacious Bedrooms. Each Bedroom Features Ceiling Fan For Added Comfort. Both Full Bathrooms On This Level Have Full Size Surround Bath/Shower Inserts. Open Loft At Top Of Stairs Is Spacious And Bright, Adding Extra Living Space. Lower Level Laminate Flooring Installed 2023, Family Room With High Ceilings, 2 Pc Bathroom, Laundry With Folding And Hanging Cabinets, Ample Storage. Roughed In Central Vac, Numerous Recent Upgrades: New Sump Pump 2024, Main Floor And Large Upper Window Tinting 2023, Stainless Steel Appliances Installed 2022. Enjoy Convenience Close To Golf Courses, Parks, Amenities, Highway Access, Public Transit. Turn key with $150,000 spent on upgrading (id:61852)
Open House
This property has open houses!
2:00 pm
Ends at:4:00 pm
2:00 pm
Ends at:4:00 pm
Property Details
| MLS® Number | X12180524 |
| Property Type | Single Family |
| Community Name | 220 - Oldfield |
| Features | Irregular Lot Size, Sump Pump |
| ParkingSpaceTotal | 6 |
| Structure | Deck, Porch, Shed |
Building
| BathroomTotal | 4 |
| BedroomsAboveGround | 4 |
| BedroomsTotal | 4 |
| Age | 6 To 15 Years |
| Amenities | Fireplace(s) |
| Appliances | Garage Door Opener Remote(s), Water Meter, All |
| BasementDevelopment | Finished |
| BasementType | Full (finished) |
| ConstructionStyleAttachment | Attached |
| CoolingType | Central Air Conditioning |
| ExteriorFinish | Vinyl Siding, Brick |
| FireplacePresent | Yes |
| FireplaceTotal | 1 |
| FlooringType | Laminate, Tile, Vinyl, Carpeted |
| FoundationType | Poured Concrete |
| HalfBathTotal | 2 |
| HeatingFuel | Natural Gas |
| HeatingType | Forced Air |
| StoriesTotal | 2 |
| SizeInterior | 1100 - 1500 Sqft |
| Type | Row / Townhouse |
| UtilityWater | Municipal Water |
Parking
| Attached Garage | |
| Garage | |
| Inside Entry |
Land
| Acreage | No |
| FenceType | Fully Fenced |
| LandscapeFeatures | Landscaped |
| Sewer | Sanitary Sewer |
| SizeDepth | 111 Ft ,2 In |
| SizeFrontage | 31 Ft ,6 In |
| SizeIrregular | 31.5 X 111.2 Ft ; Angle On Front |
| SizeTotalText | 31.5 X 111.2 Ft ; Angle On Front|under 1/2 Acre |
| ZoningDescription | R1 |
Rooms
| Level | Type | Length | Width | Dimensions |
|---|---|---|---|---|
| Second Level | Primary Bedroom | 5.37 m | 3.8 m | 5.37 m x 3.8 m |
| Second Level | Bedroom | 3.15 m | 2.82 m | 3.15 m x 2.82 m |
| Second Level | Bedroom | 4.33 m | 2.91 m | 4.33 m x 2.91 m |
| Second Level | Bedroom | 3.69 m | 3.17 m | 3.69 m x 3.17 m |
| Second Level | Loft | 4.1 m | 3.91 m | 4.1 m x 3.91 m |
| Lower Level | Family Room | 6.5 m | 3.57 m | 6.5 m x 3.57 m |
| Lower Level | Laundry Room | 2.18 m | 1.28 m | 2.18 m x 1.28 m |
| Main Level | Foyer | 5.28 m | 3.61 m | 5.28 m x 3.61 m |
| Main Level | Living Room | 5.09 m | 3.61 m | 5.09 m x 3.61 m |
| Main Level | Kitchen | 2.95 m | 2.83 m | 2.95 m x 2.83 m |
| Main Level | Eating Area | 2.82 m | 2.62 m | 2.82 m x 2.62 m |
https://www.realtor.ca/real-estate/28382665/8032-cole-court-niagara-falls-oldfield-220-oldfield
Interested?
Contact us for more information
Belinda Marie Lelli
Salesperson













