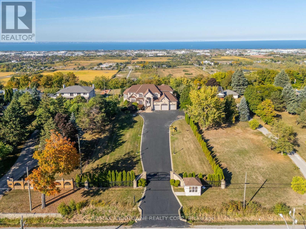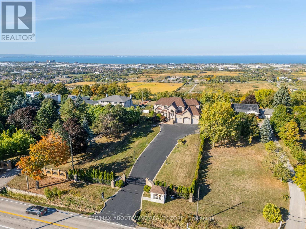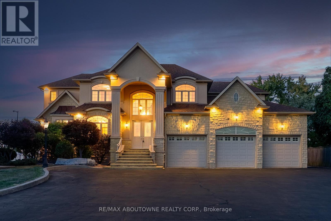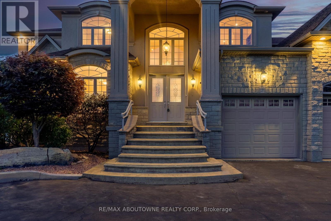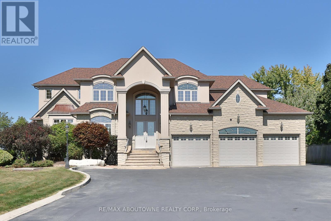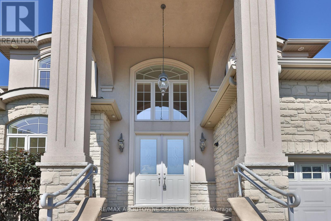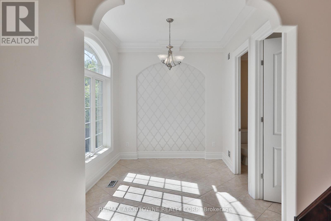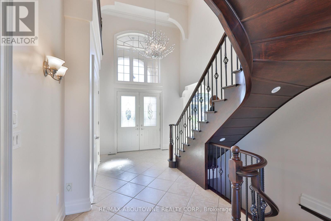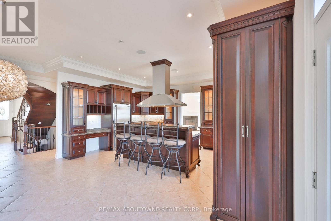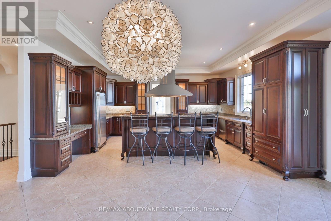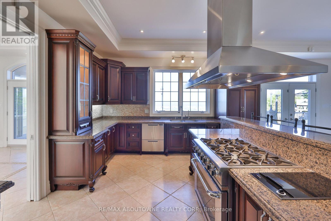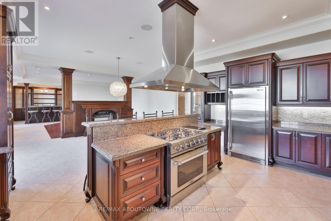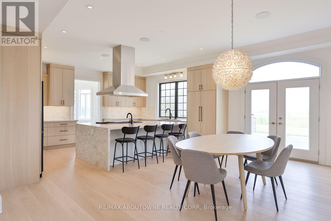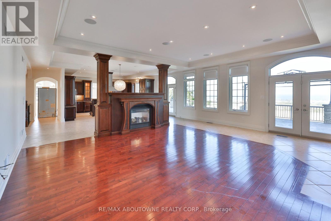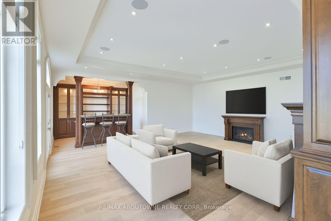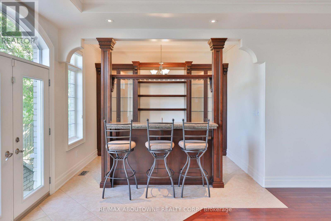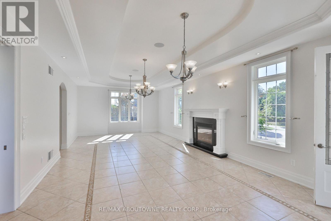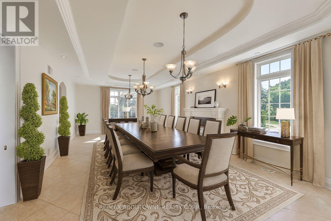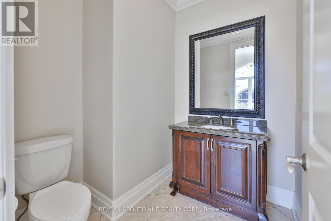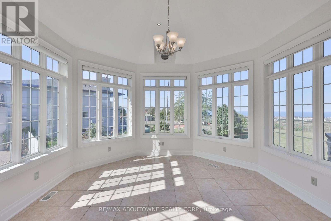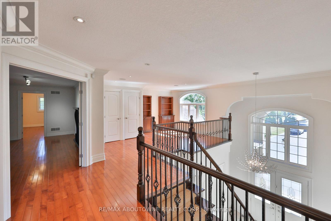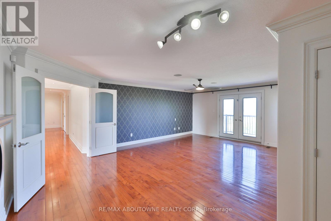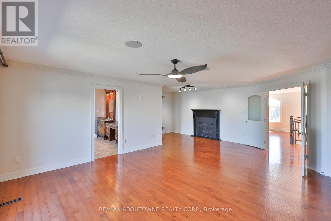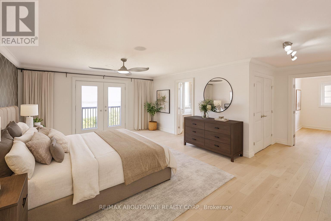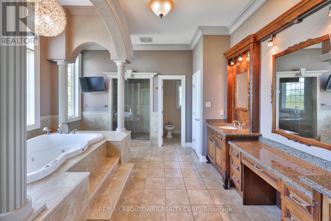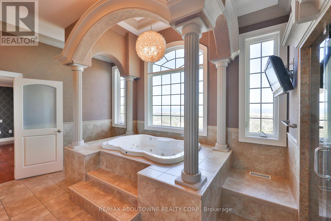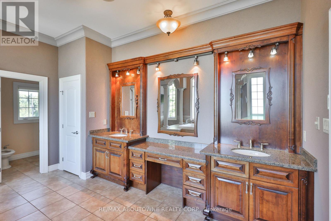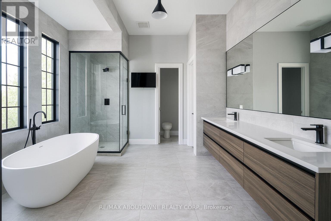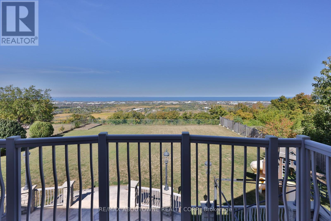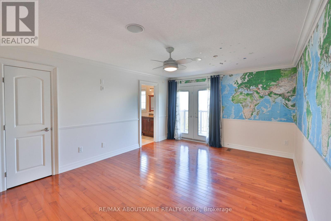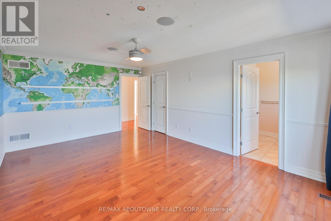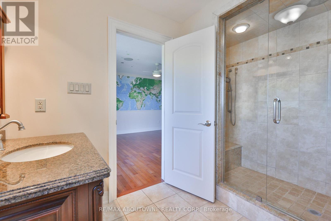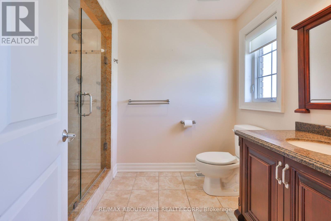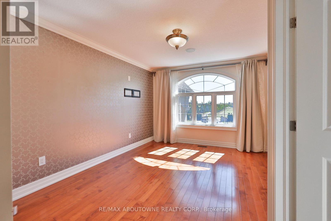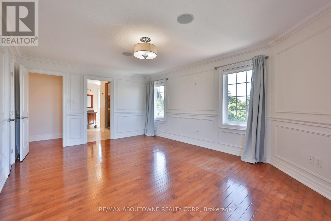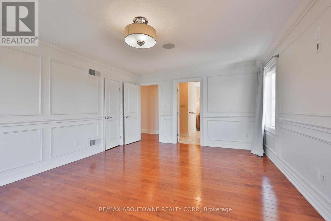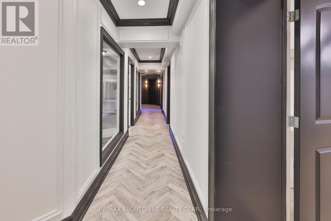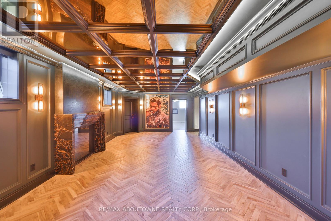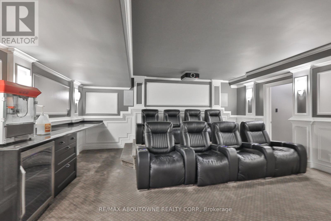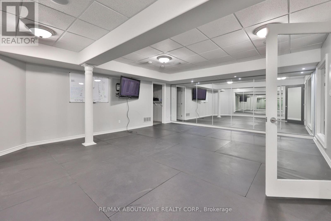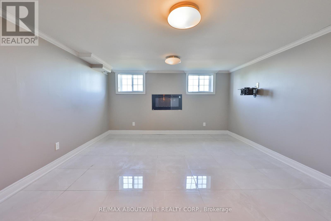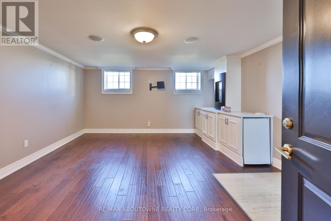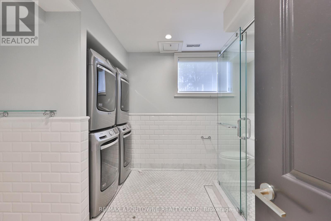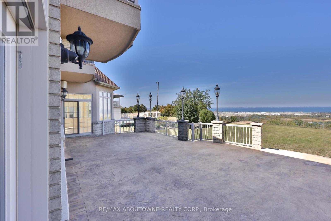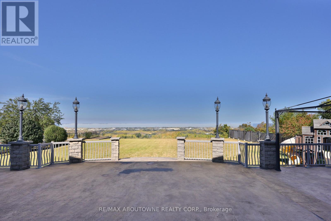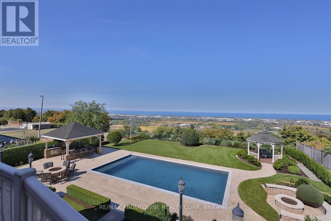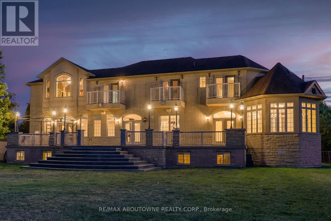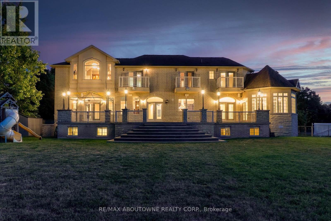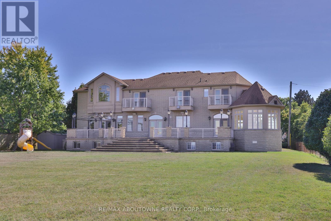803 Ridge Road Hamilton, Ontario L8J 2Y3
$3,298,000
Welcome to 803 Ridge Road an extraordinary custom-built residence set on a pristine 0.81 acre lot with breathtaking vistas of Lake Ontario and the Toronto skyline. Spanning nearly 9,000 sq.ft. of finished living space, this home masterfully combines timeless craftsmanship with modern luxury.Step into the grand foyer with 19 ceilings and an elegant oak and wrought-iron staircase. The expansive living and great rooms feature multiple fireplaces, soaring ceilings, and walls of windows that flood the home with natural light. A double-sided fireplace connects the great room to the breakfast area and kitchen area. A custom gourmet kitchen is a chefs dream, appointed with Wolf and Viking appliances, built-in cabinetry, a spacious pantry, and a walk-out to the patio. A formal oversized dining room connected to the ventilated solarium ideal for a cigar lounge or private retreat and wet bar make this level perfect for entertaining. The primary suite is a true sanctuary with its own fireplace, private balcony overlooking the lake, a massive walk-in closet, and a spa-like 6-piece ensuite. Every bedroom offers its own ensuite, and two additional bedrooms enjoys a balcony with panoramic lake views. A cozy family room overlooking the front yard completes this level, providing a quiet retreat for evenings at home. The fully finished lower level was designed for both leisure and wellness. It includes two bedrooms plus full bathroom, a home theatre, a fitness room, and recreation room, a dumbwaiter for convenience and a wine cellar. Ample storage rooms make it as functional as it is luxurious. This is a rare offering a lakeview luxury estate with every amenity imaginable, minutes to Burlington, Oakville, and quick highway access. (id:61852)
Property Details
| MLS® Number | X12430872 |
| Property Type | Single Family |
| Neigbourhood | East Mountain Area |
| Community Name | Rural Glanbrook |
| AmenitiesNearBy | Park, Schools |
| Features | Lighting, In-law Suite |
| ParkingSpaceTotal | 20 |
| Structure | Deck, Patio(s), Porch |
| ViewType | City View, Lake View, Mountain View |
Building
| BathroomTotal | 7 |
| BedroomsAboveGround | 4 |
| BedroomsBelowGround | 2 |
| BedroomsTotal | 6 |
| Age | 16 To 30 Years |
| Amenities | Fireplace(s) |
| Appliances | Garage Door Opener Remote(s), Water Heater, All, Central Vacuum, Dryer, Garage Door Opener, Washer, Window Coverings |
| BasementDevelopment | Finished |
| BasementType | Full (finished) |
| ConstructionStyleAttachment | Detached |
| CoolingType | Central Air Conditioning |
| ExteriorFinish | Brick, Stucco |
| FireProtection | Smoke Detectors |
| FireplacePresent | Yes |
| FireplaceTotal | 3 |
| FoundationType | Unknown |
| HalfBathTotal | 1 |
| HeatingFuel | Propane |
| HeatingType | Forced Air |
| StoriesTotal | 2 |
| SizeInterior | 5000 - 100000 Sqft |
| Type | House |
Parking
| Attached Garage | |
| Garage |
Land
| Acreage | No |
| FenceType | Fully Fenced, Fenced Yard |
| LandAmenities | Park, Schools |
| LandscapeFeatures | Landscaped |
| Sewer | Holding Tank |
| SizeIrregular | 110 X 326.5 Acre |
| SizeTotalText | 110 X 326.5 Acre |
| ZoningDescription | A1 |
Rooms
| Level | Type | Length | Width | Dimensions |
|---|---|---|---|---|
| Second Level | Primary Bedroom | 6.96 m | 4.83 m | 6.96 m x 4.83 m |
| Second Level | Bathroom | 5.92 m | 3.99 m | 5.92 m x 3.99 m |
| Second Level | Bedroom | 5.46 m | 3.81 m | 5.46 m x 3.81 m |
| Second Level | Bathroom | 3 m | 2.18 m | 3 m x 2.18 m |
| Second Level | Bedroom | 5.46 m | 3.94 m | 5.46 m x 3.94 m |
| Second Level | Bathroom | 3.51 m | 2.31 m | 3.51 m x 2.31 m |
| Second Level | Bedroom | 4.24 m | 3.35 m | 4.24 m x 3.35 m |
| Second Level | Bathroom | 2.31 m | 2.06 m | 2.31 m x 2.06 m |
| Second Level | Family Room | 4.9 m | 3.81 m | 4.9 m x 3.81 m |
| Lower Level | Bathroom | 3.51 m | 3.2 m | 3.51 m x 3.2 m |
| Lower Level | Other | 3.18 m | 2.54 m | 3.18 m x 2.54 m |
| Lower Level | Media | 5.77 m | 5.64 m | 5.77 m x 5.64 m |
| Lower Level | Exercise Room | 6.71 m | 5.49 m | 6.71 m x 5.49 m |
| Lower Level | Utility Room | 2.77 m | 2.46 m | 2.77 m x 2.46 m |
| Lower Level | Recreational, Games Room | 9.27 m | 4.45 m | 9.27 m x 4.45 m |
| Lower Level | Other | 4.55 m | 4.55 m | 4.55 m x 4.55 m |
| Lower Level | Bedroom | 4.93 m | 4.27 m | 4.93 m x 4.27 m |
| Lower Level | Other | 6.25 m | 3.28 m | 6.25 m x 3.28 m |
| Lower Level | Other | 6.25 m | 3.28 m | 6.25 m x 3.28 m |
| Lower Level | Games Room | 4.98 m | 4.37 m | 4.98 m x 4.37 m |
| Lower Level | Bathroom | 2.31 m | 2.16 m | 2.31 m x 2.16 m |
| Main Level | Foyer | 6.96 m | 3.58 m | 6.96 m x 3.58 m |
| Main Level | Sitting Room | 3.3 m | 2.74 m | 3.3 m x 2.74 m |
| Main Level | Bathroom | 2.06 m | 1.93 m | 2.06 m x 1.93 m |
| Main Level | Great Room | 8.15 m | 6.93 m | 8.15 m x 6.93 m |
| Main Level | Dining Room | 5.61 m | 4.45 m | 5.61 m x 4.45 m |
| Main Level | Kitchen | 5.61 m | 3.4 m | 5.61 m x 3.4 m |
| Main Level | Living Room | 9.96 m | 4.75 m | 9.96 m x 4.75 m |
| Main Level | Sunroom | 4.47 m | 4.47 m | 4.47 m x 4.47 m |
| Main Level | Mud Room | 3.33 m | 2.31 m | 3.33 m x 2.31 m |
https://www.realtor.ca/real-estate/28922435/803-ridge-road-hamilton-rural-glanbrook
Interested?
Contact us for more information
Christopher G. Invidiata
Salesperson
1235 North Service Rd W #100d
Oakville, Ontario L6M 3G5
Rimsha Ali
Salesperson
1235 North Service Rd W - Unit 100
Oakville, Ontario L6M 2W2
