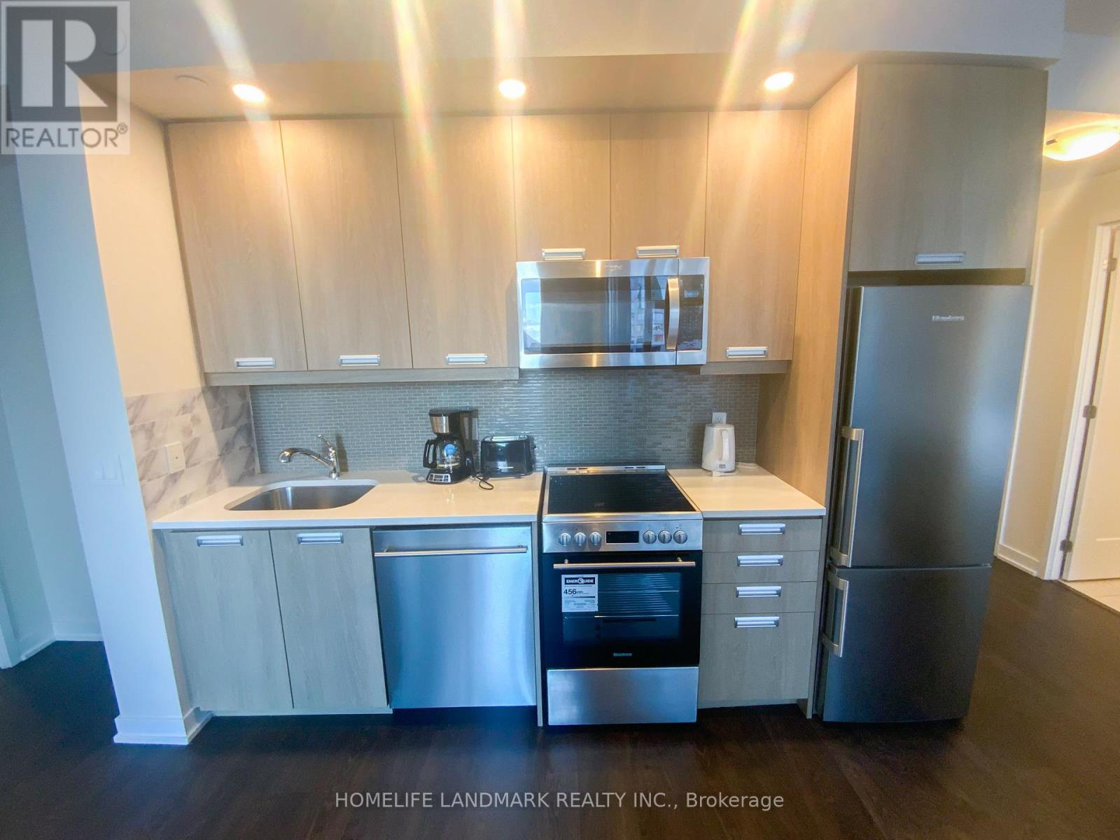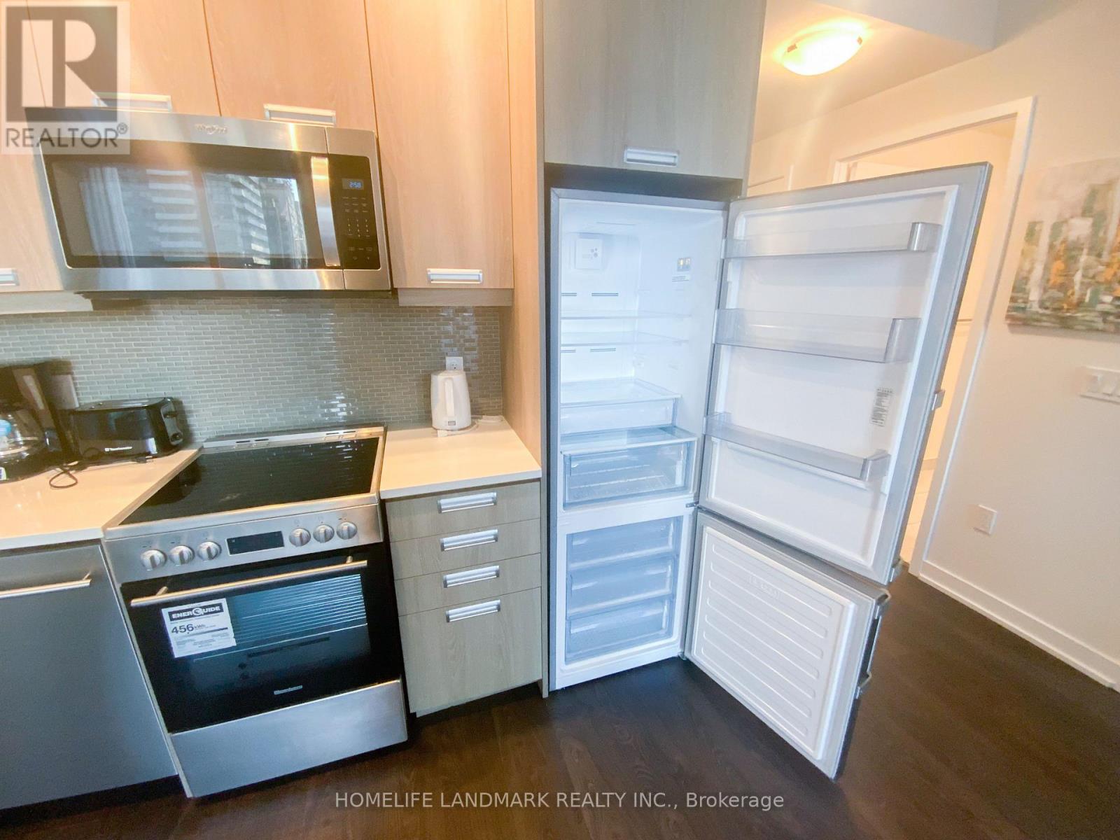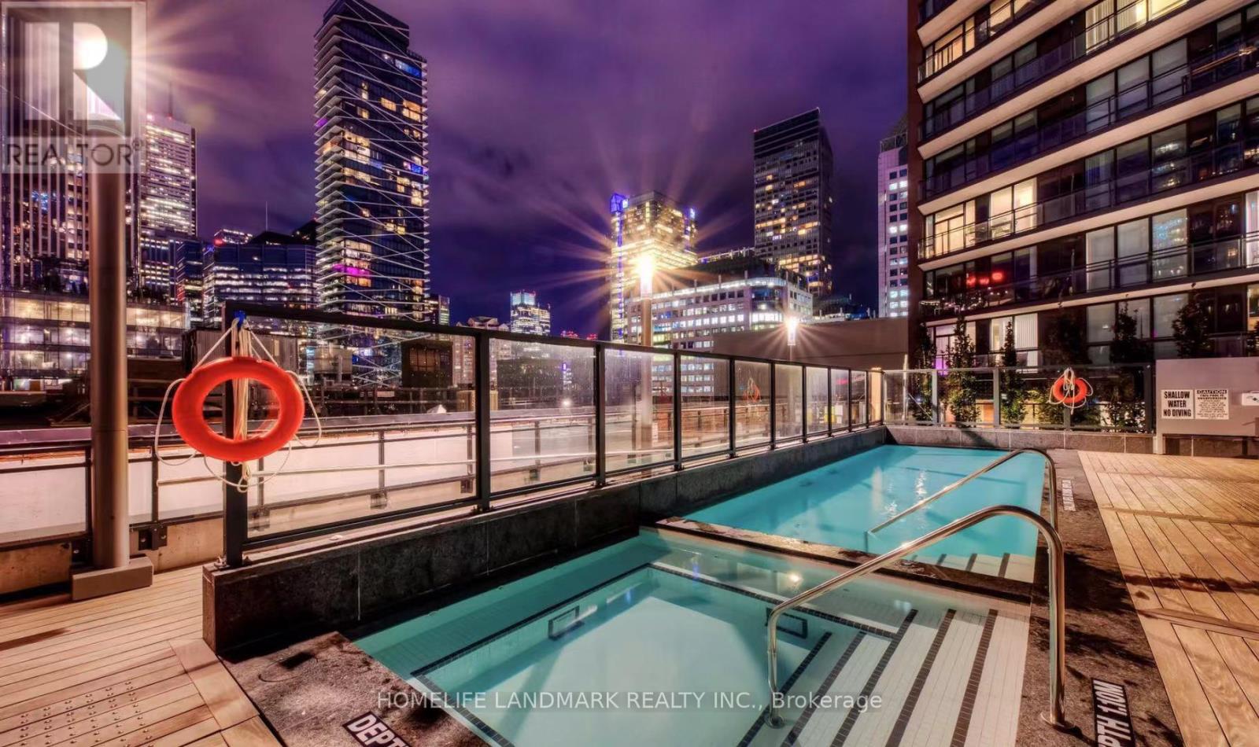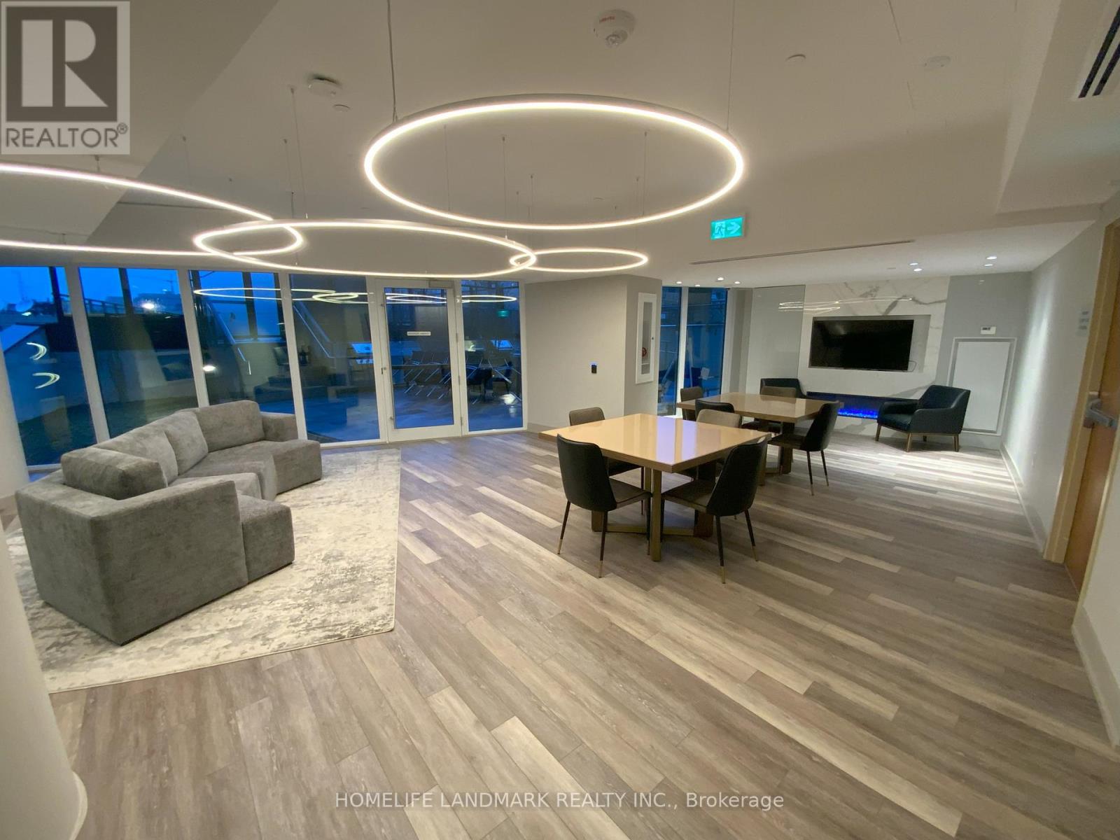803 - 99 John Street Toronto, Ontario M5V 0S6
$1,099,000Maintenance, Heat, Water, Common Area Maintenance, Insurance
$828 Monthly
Maintenance, Heat, Water, Common Area Maintenance, Insurance
$828 MonthlyStanding Tall Above The City Streets, 1000+ Sq Ft Of Pristine Finishes Span Across This 3 Bedroom + Den, 2 Washroom Corner Unit. Clean Lines And A Neutral Palette Create The Sleek, Modern Feel That Carries Throughout This Home With Floor To Ceiling Windows, 9' Celling. Amazing Location, Steps To Street Car And Within Walking Distance To King/Queen West, Financial And Entertainment Districts, The Well, Restaurants, Cafes, Bars, CN Tower, Roy Thomson Hall, Rogers Center, Mirvish Theatres, TIFF, PATH, 2 Subway Stations: St.Andrew And Osgoode. Near to University of Toronto and OCAD. A+ Amenities: Outdoor Pool, Hot Tub, BBQ, Business Center, Private Dining Room, Fitness Room. (id:61852)
Property Details
| MLS® Number | C11893173 |
| Property Type | Single Family |
| Community Name | Waterfront Communities C1 |
| AmenitiesNearBy | Public Transit |
| CommunityFeatures | Pet Restrictions |
| Features | Balcony |
| ParkingSpaceTotal | 1 |
| PoolType | Outdoor Pool |
| ViewType | City View, Lake View |
Building
| BathroomTotal | 2 |
| BedroomsAboveGround | 3 |
| BedroomsBelowGround | 1 |
| BedroomsTotal | 4 |
| Age | 0 To 5 Years |
| Amenities | Security/concierge, Exercise Centre, Visitor Parking, Storage - Locker |
| Appliances | Dishwasher, Dryer, Microwave, Stove, Washer, Window Coverings, Refrigerator |
| CoolingType | Central Air Conditioning |
| ExteriorFinish | Concrete, Brick |
| FireProtection | Smoke Detectors, Security System |
| FlooringType | Laminate, Tile |
| HeatingFuel | Natural Gas |
| HeatingType | Forced Air |
| SizeInterior | 1000 - 1199 Sqft |
| Type | Apartment |
Parking
| Underground |
Land
| Acreage | No |
| LandAmenities | Public Transit |
Rooms
| Level | Type | Length | Width | Dimensions |
|---|---|---|---|---|
| Main Level | Living Room | 5.55 m | 5.03 m | 5.55 m x 5.03 m |
| Main Level | Kitchen | 5.55 m | 5.03 m | 5.55 m x 5.03 m |
| Main Level | Dining Room | 5.55 m | 5.03 m | 5.55 m x 5.03 m |
| Main Level | Primary Bedroom | 3.4 m | 3.15 m | 3.4 m x 3.15 m |
| Main Level | Bedroom 2 | 3.05 m | 3.05 m | 3.05 m x 3.05 m |
| Main Level | Bedroom 3 | 2.75 m | 3 m | 2.75 m x 3 m |
| Main Level | Den | 2.06 m | 2.34 m | 2.06 m x 2.34 m |
| Main Level | Bathroom | 1.6 m | 2.34 m | 1.6 m x 2.34 m |
Interested?
Contact us for more information
David Yong Chen
Salesperson
7240 Woodbine Ave Unit 103
Markham, Ontario L3R 1A4




























