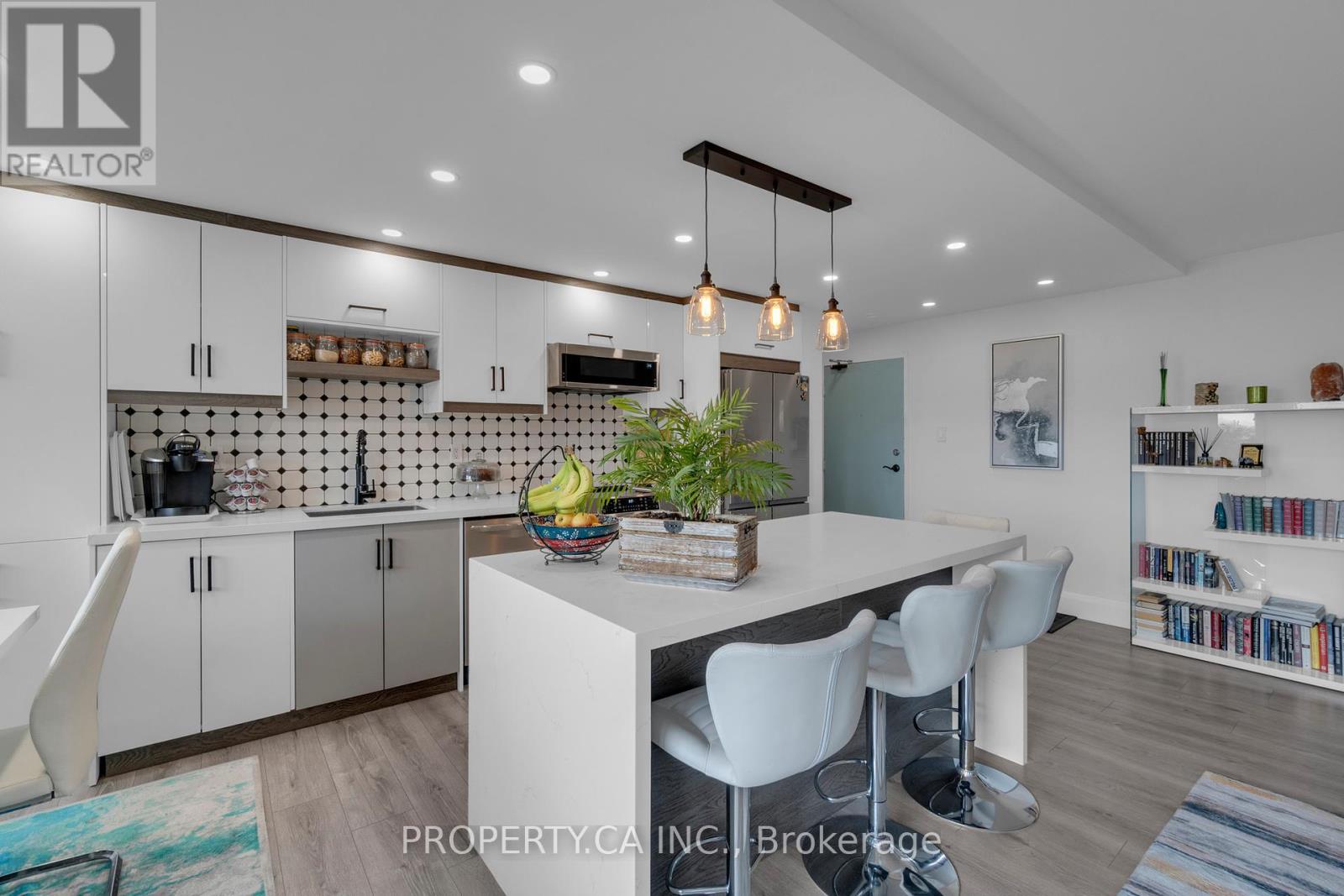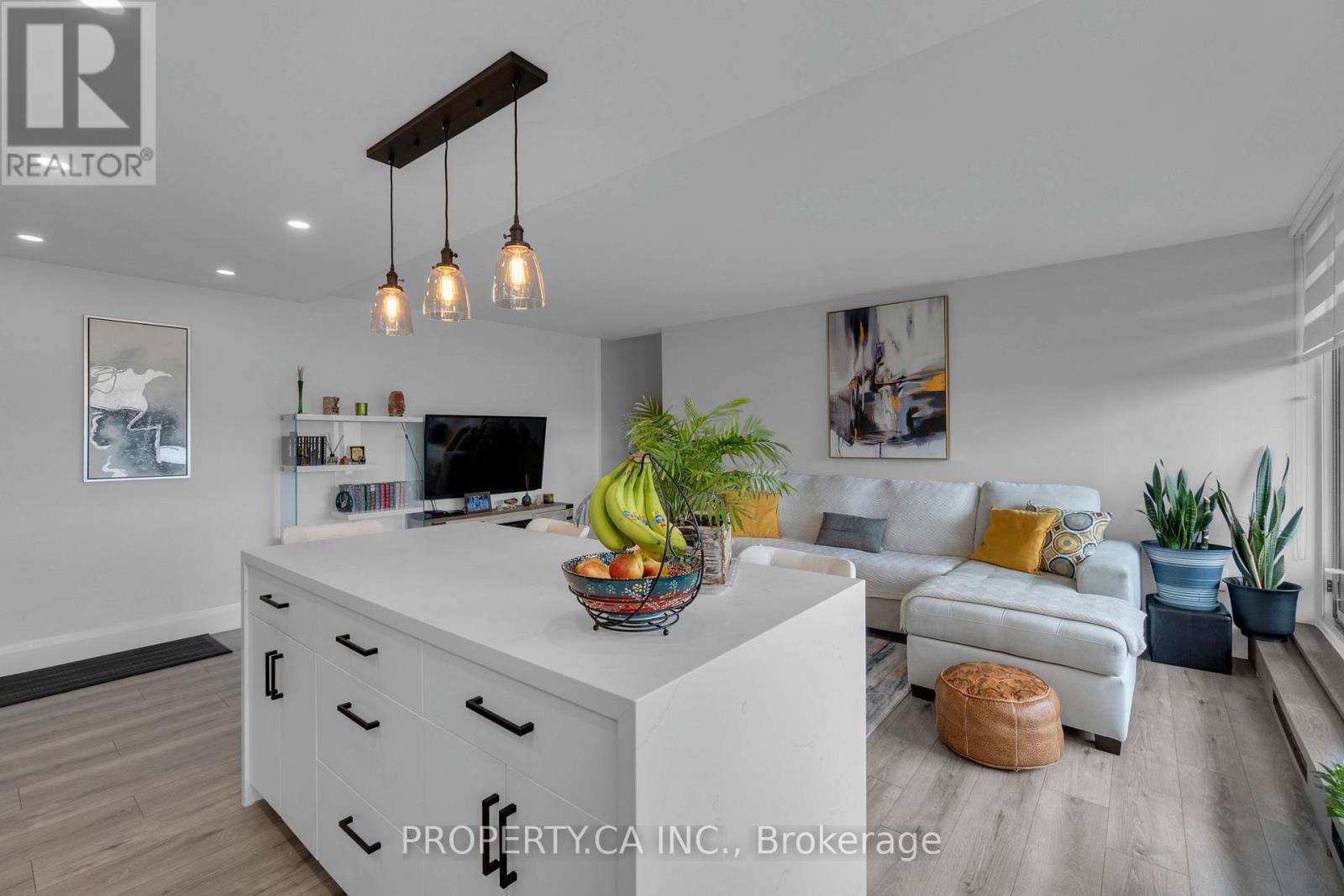803 - 530 Lolita Gardens Mississauga, Ontario L5A 3T2
$550,000Maintenance, Electricity, Insurance, Parking, Heat, Cable TV, Water, Common Area Maintenance
$902 Monthly
Maintenance, Electricity, Insurance, Parking, Heat, Cable TV, Water, Common Area Maintenance
$902 MonthlyWelcome to this totally upgraded and well maintained 3-bedroom, 1-bathroom condo located in the highly sought-after Mississauga Valley neighborhood. Known as the best unit in the building, this bright and airy unit offers a huge amount of space. The open-concept living and dining area is perfect for entertaining, while the generously sized bedrooms provide ample room for relaxation. Professionally renovated and custom built Kitchen with custom cabinetry throughout, new windows (2023), upgraded balcony (2023) and new exterior stucco on building (2023) Enjoy the perks of this great building with top-tier amenities, including a fitness center, party room, and indoor pool. The condo's central location is unbeatable - just minutes from Square One, public transit, schools, parks, and major highways. Whether you're commuting, shopping or dining out, everything you need is right at your doorstep! Don't miss out on this fantastic opportunity to live in the vibrant community of Mississauga Valley. Note - Maintenance fees include all utilities, parking, cable and 2 cable boxes, and high speed internet. Showings any time. (id:61852)
Property Details
| MLS® Number | W12190868 |
| Property Type | Single Family |
| Community Name | Mississauga Valleys |
| CommunityFeatures | Pet Restrictions |
| Features | Balcony, Carpet Free, Laundry- Coin Operated |
| ParkingSpaceTotal | 1 |
| PoolType | Indoor Pool |
Building
| BathroomTotal | 1 |
| BedroomsAboveGround | 3 |
| BedroomsTotal | 3 |
| Amenities | Security/concierge, Party Room, Visitor Parking, Exercise Centre, Storage - Locker |
| Appliances | Oven - Built-in, Intercom |
| CoolingType | Central Air Conditioning |
| ExteriorFinish | Brick Facing, Brick |
| HeatingFuel | Natural Gas |
| HeatingType | Forced Air |
| SizeInterior | 900 - 999 Sqft |
| Type | Apartment |
Parking
| Underground | |
| Garage |
Land
| Acreage | No |
Rooms
| Level | Type | Length | Width | Dimensions |
|---|---|---|---|---|
| Main Level | Living Room | 5.45 m | 3.45 m | 5.45 m x 3.45 m |
| Main Level | Dining Room | 2.42 m | 3.1 m | 2.42 m x 3.1 m |
| Main Level | Kitchen | 2.42 m | 2.92 m | 2.42 m x 2.92 m |
| Main Level | Bedroom | 5.45 m | 2.7 m | 5.45 m x 2.7 m |
| Main Level | Bedroom 2 | 2.55 m | 2.89 m | 2.55 m x 2.89 m |
| Main Level | Bedroom 3 | 3.6 m | 3.6 m | 3.6 m x 3.6 m |
Interested?
Contact us for more information
Edward Robert Bulmer
Salesperson
36 Distillery Lane Unit 500
Toronto, Ontario M5A 3C4























