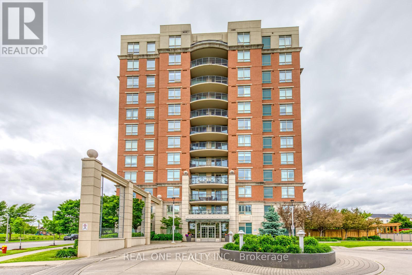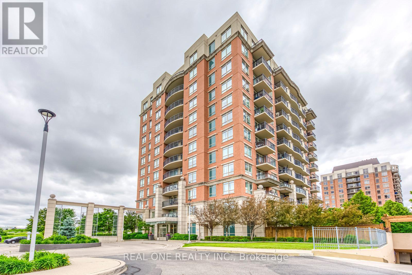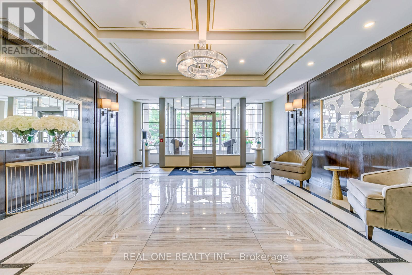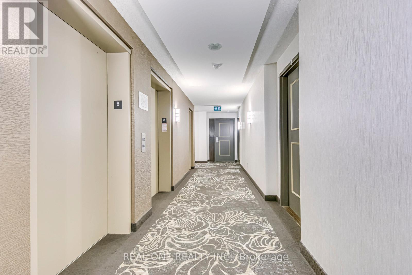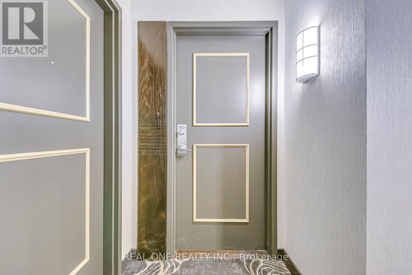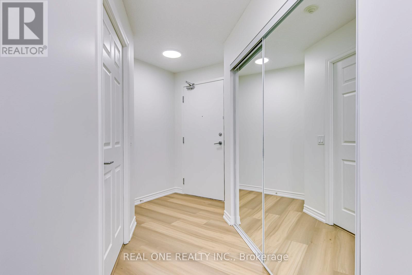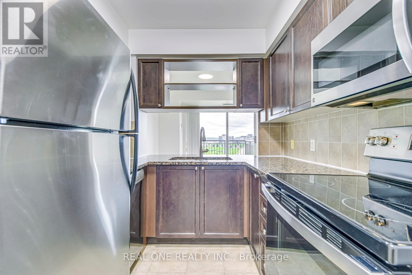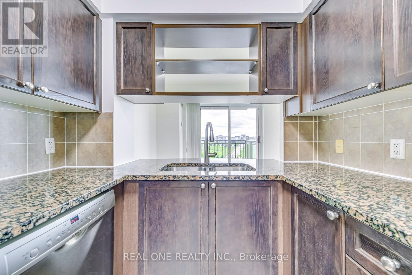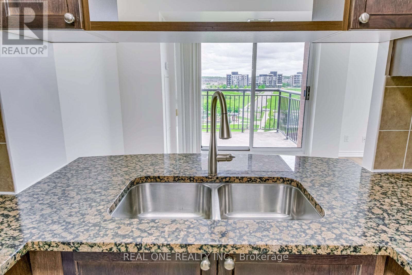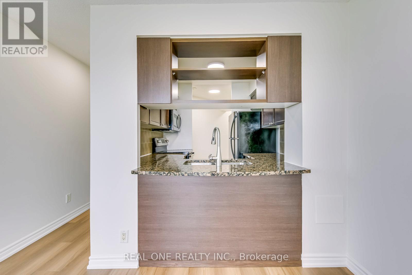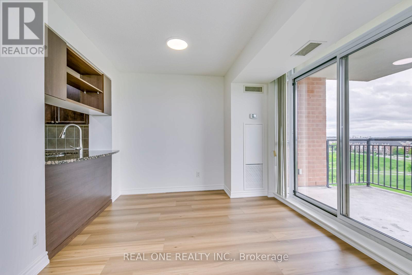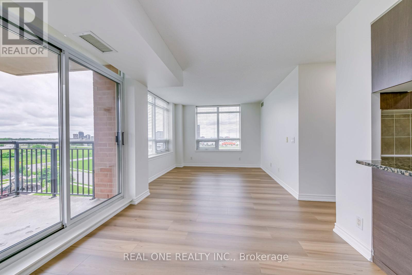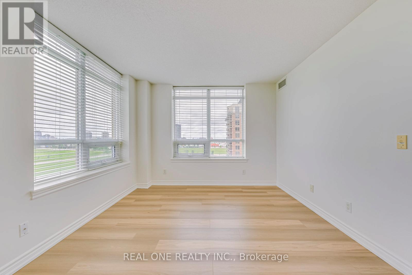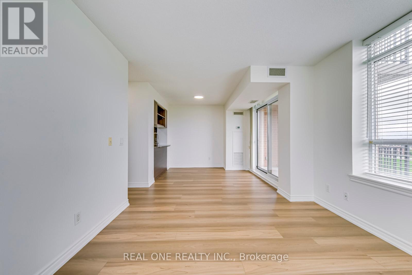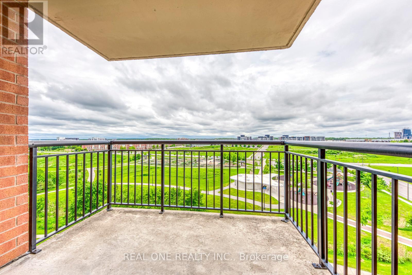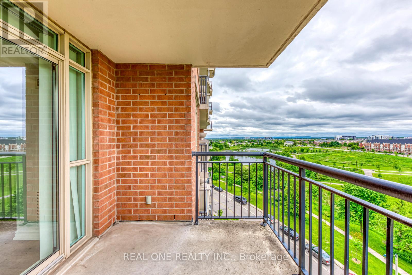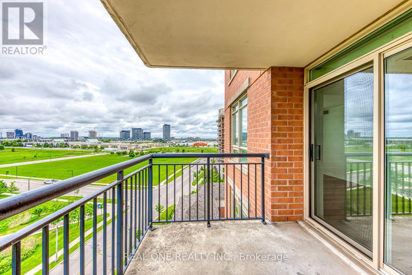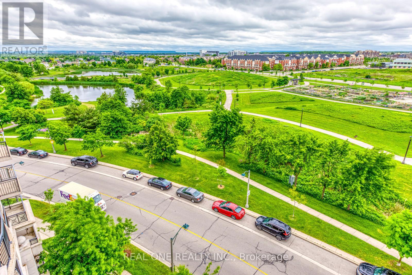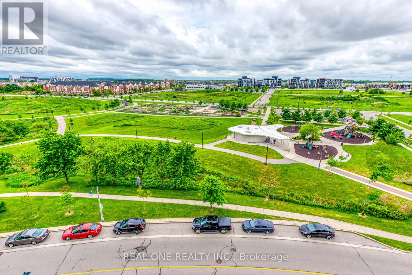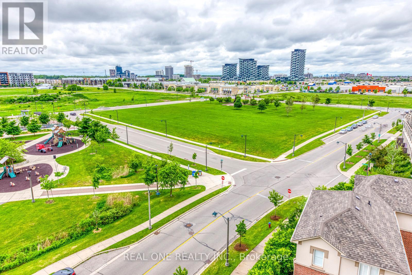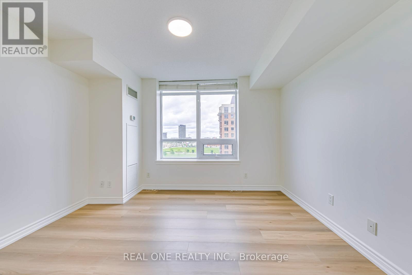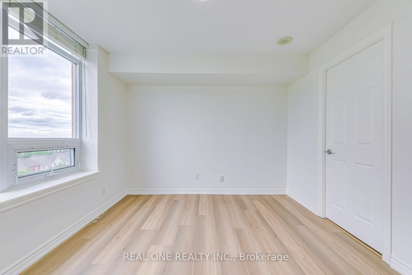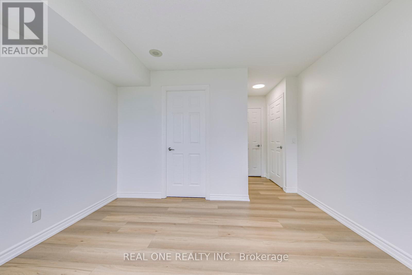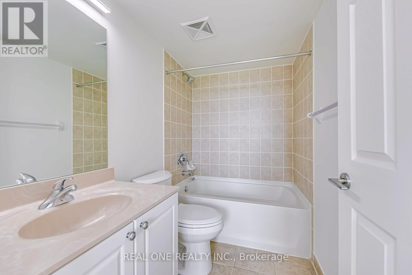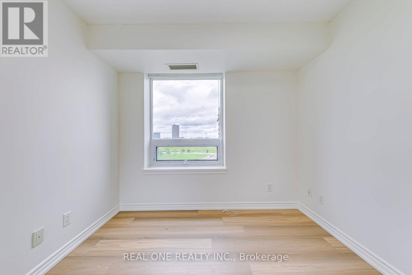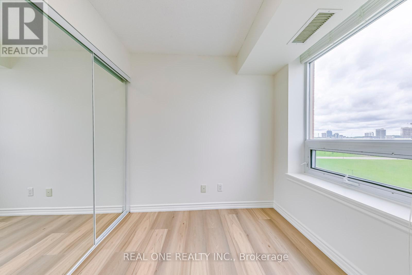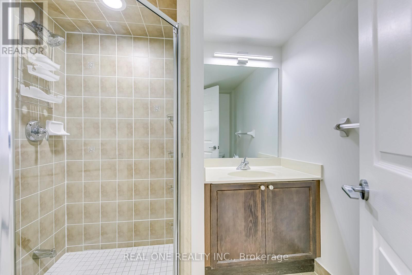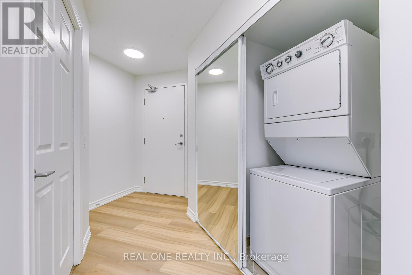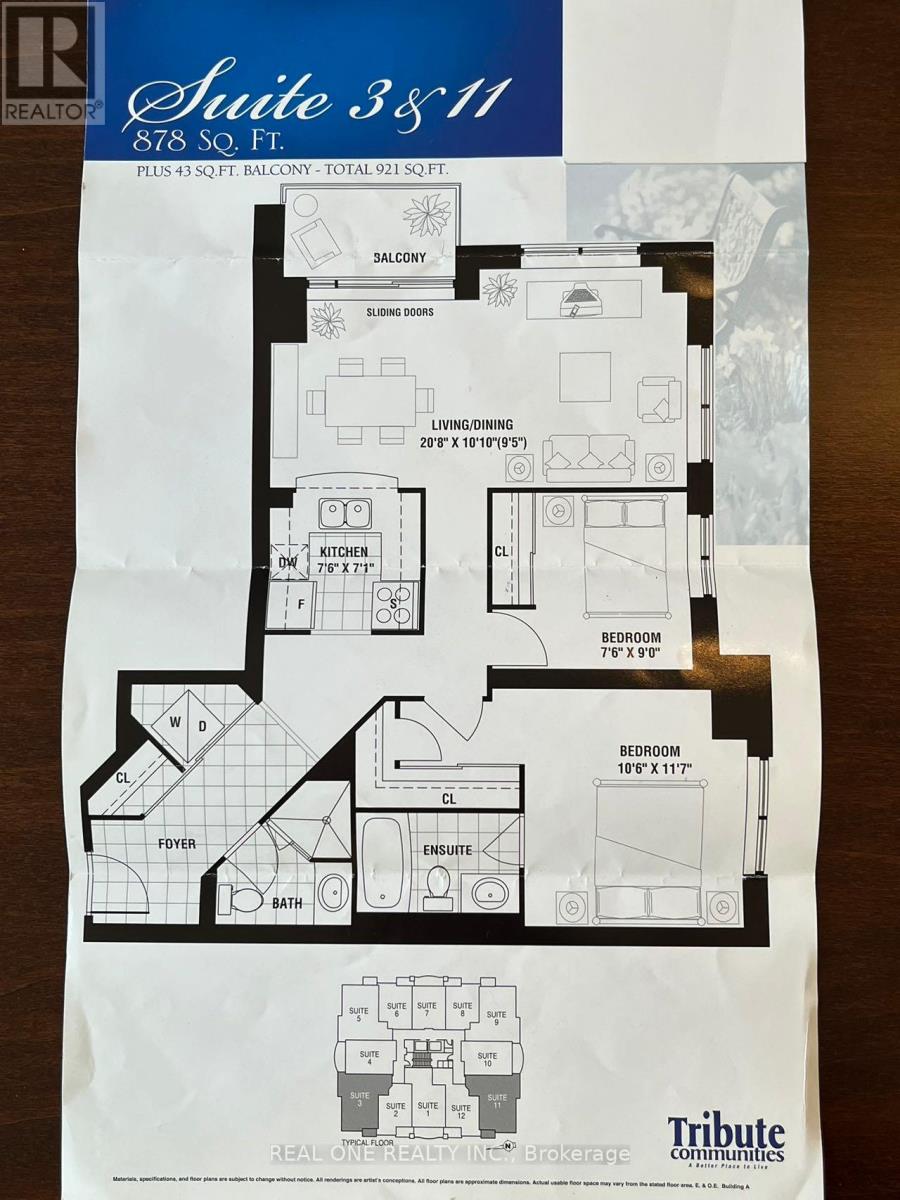803 - 2365 Central Park Drive Oakville, Ontario L6H 0C7
$3,000 Monthly
Bright & Beautiful 2 Bedroom & 2 Bath Corner Unit with 2 Parking Spaces in Lovely One Oak Park Condos in Oakville's Convenient Uptown Core! Functional Kitchen Features Granite Countertops, Stainless Steel Appliances & Breakfast Bar. Spacious Open Concept Dining Room & Living Room with Large Windows & W/O to Open Balcony Overlooking Memorial Park. Primary Bedroom Features Generous Closet Space & 4pc Ensuite. Additional Bedroom, 3pc Main Bath & Ensuite Laundry Complete the Suite. 878 Sq.Ft. per Builder Floor Plan. Includes Use of Storage Locker & 2 Parking Spaces (One Underground & One Above-Ground). Building Amenities Include Gym, Sauna, Party/Rec Room, Outdoor Pool, Patio Area with BBQs, Visitor Parking & More! Updated Flooring '24. Conveniently Located in Oakville's Bustling Uptown Core with Easy Access to Public Transit, Shopping, Restaurants & Amenities, Schools, Parks & Trails, Community Centre & More! (id:61852)
Property Details
| MLS® Number | W12215026 |
| Property Type | Single Family |
| Community Name | 1015 - RO River Oaks |
| CommunityFeatures | Pet Restrictions |
| Features | Balcony |
| ParkingSpaceTotal | 2 |
| PoolType | Outdoor Pool |
Building
| BathroomTotal | 2 |
| BedroomsAboveGround | 2 |
| BedroomsTotal | 2 |
| Amenities | Exercise Centre, Visitor Parking, Party Room, Sauna, Storage - Locker |
| Appliances | Dishwasher, Dryer, Stove, Washer, Window Coverings, Refrigerator |
| CoolingType | Central Air Conditioning |
| ExteriorFinish | Brick |
| FlooringType | Ceramic, Laminate, Carpeted |
| HeatingFuel | Natural Gas |
| HeatingType | Forced Air |
| SizeInterior | 800 - 899 Sqft |
| Type | Apartment |
Parking
| Underground | |
| Garage |
Land
| Acreage | No |
Rooms
| Level | Type | Length | Width | Dimensions |
|---|---|---|---|---|
| Main Level | Kitchen | 2.28 m | 2.16 m | 2.28 m x 2.16 m |
| Main Level | Dining Room | 6.3 m | 3.3 m | 6.3 m x 3.3 m |
| Main Level | Living Room | 6.3 m | 3.3 m | 6.3 m x 3.3 m |
| Main Level | Primary Bedroom | 3.53 m | 3.2 m | 3.53 m x 3.2 m |
| Main Level | Bedroom 2 | 2.74 m | 2.28 m | 2.74 m x 2.28 m |
Interested?
Contact us for more information
Grace Zhang
Broker
1660 North Service Rd E #103
Oakville, Ontario L6H 7G3
