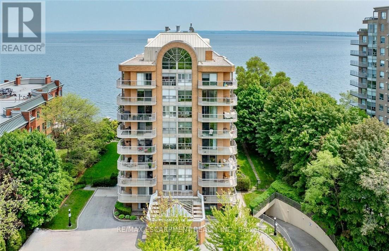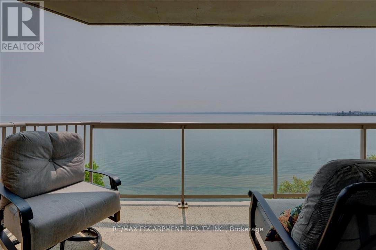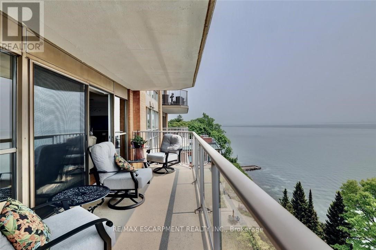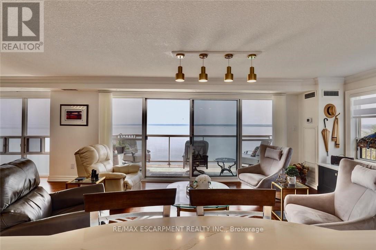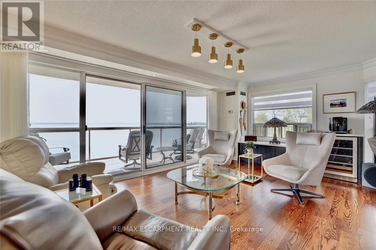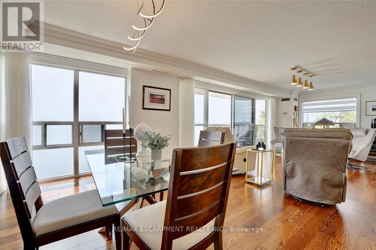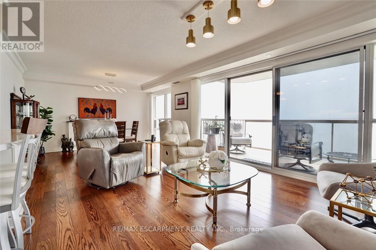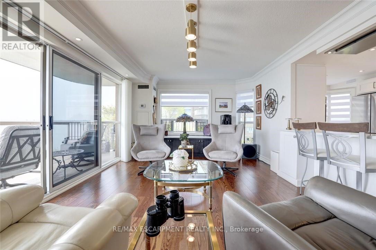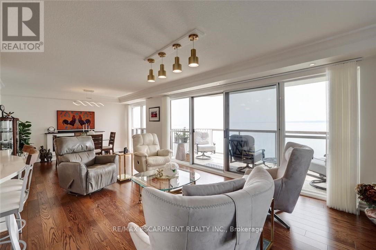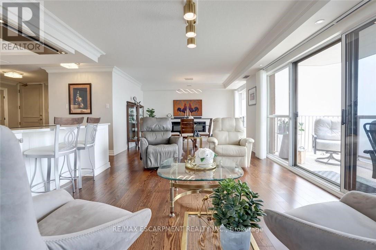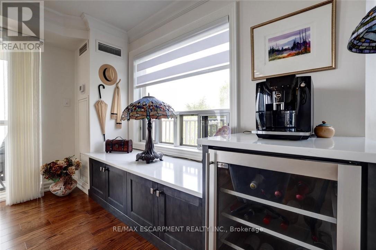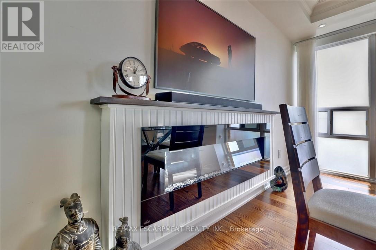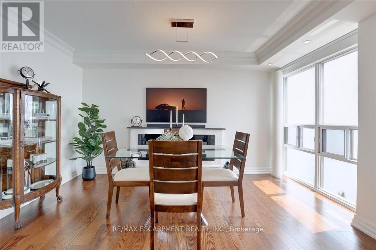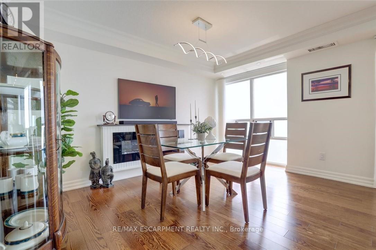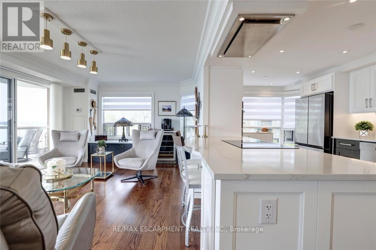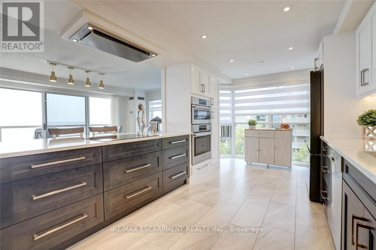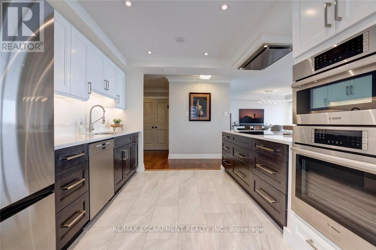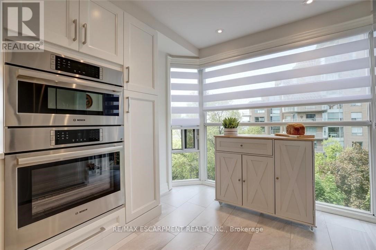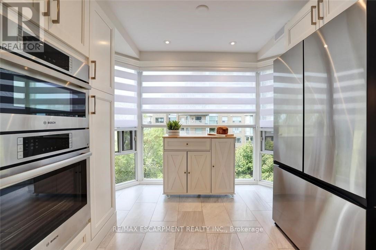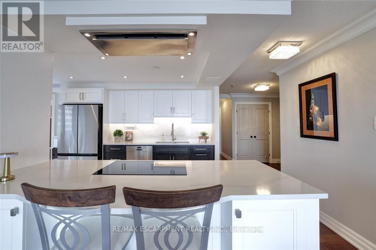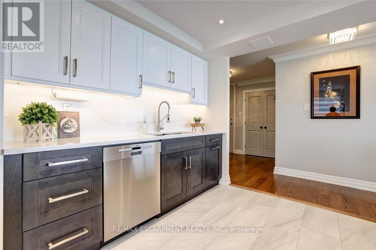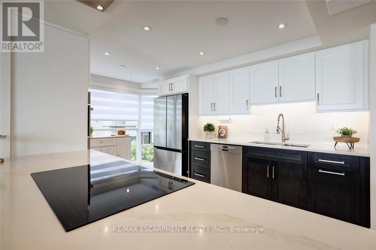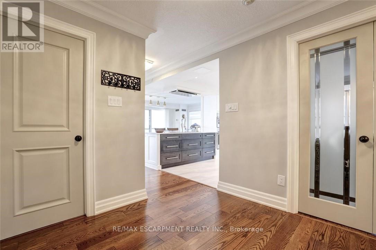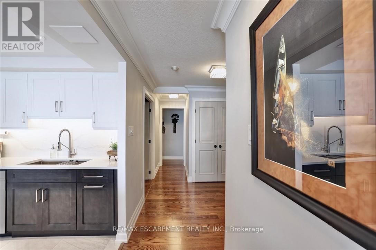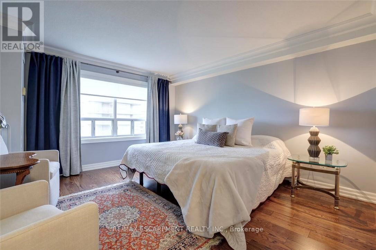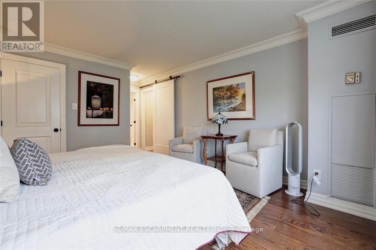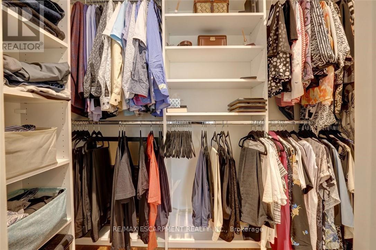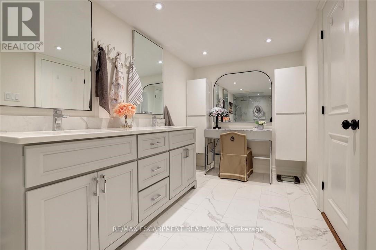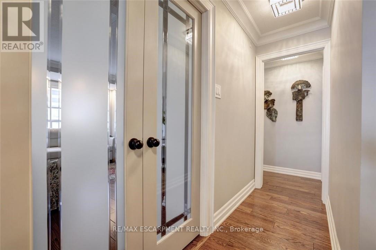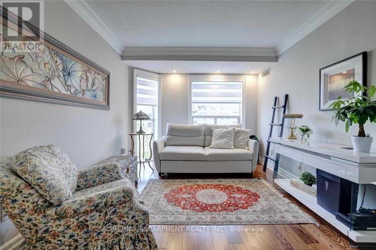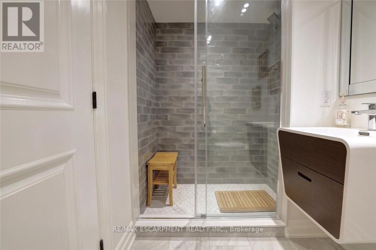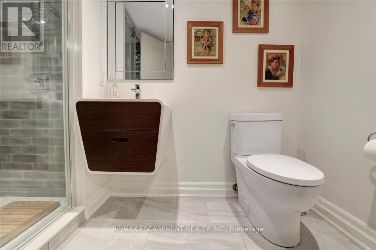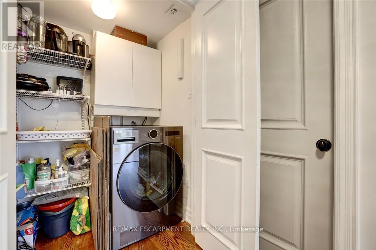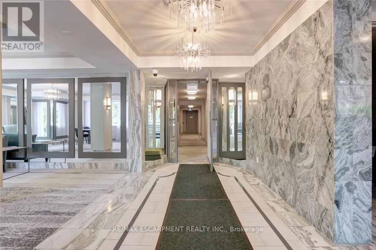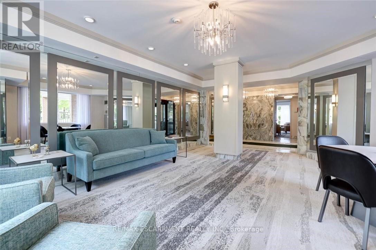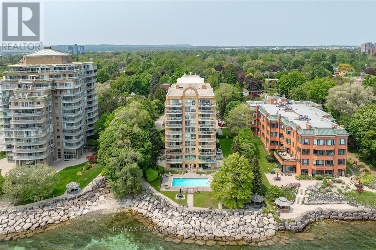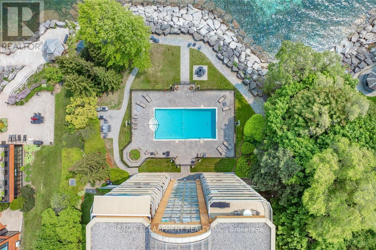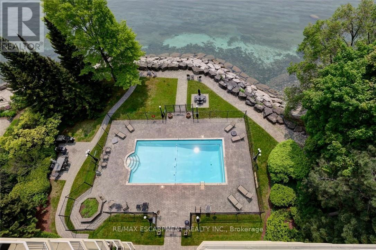803 - 2210 Lakeshore Road N Burlington, Ontario L7R 4J9
$1,495,000Maintenance, Heat, Cable TV, Common Area Maintenance, Insurance, Parking
$1,585.38 Monthly
Maintenance, Heat, Cable TV, Common Area Maintenance, Insurance, Parking
$1,585.38 MonthlyWelcome to Unit 803 at 2210 Lakeshore Road a truly rare opportunity to own a two-bedroom, two-bathroom condo with uninterrupted, panoramic lake views that will take your breath away. Watch the birds glide, ships sail, and listen to the rhythmic sound of waves from what may be the most tranquil full-length balcony in all of Burlington. This stunning residence has been renovated from top to bottom, featuring new engineered hardwood floors, a show-stopping chefs kitchen with high-end stainless steel appliances, a built-in wine fridge, and all-new electrical throughout. The primary bedroom retreat offers a fully customized closet and a beautifully updated ensuite complete with a large walk-in shower, double sink vanity, and a dedicated makeup area ready for you to simply move in and start living. The second bedroom is generously sized and can serve as a guest room or a light-filled office with serene views. The unit also comes with three prime parking spaces and a good-sized locker, something almost never seen in condo buildings. The building itself is home to wonderful residents and offers impressive amenities, including two full gyms, a library, an outdoor pool, a sauna, and a workshop. A recently completed, extensive interior design refresh has beautifully updated the grand lobby and all common hallways. Tucked just a five-minute stroll from downtown, youre close to everything but still outside the hustle and bustle. This unique unit wont last long (id:61852)
Property Details
| MLS® Number | W12208262 |
| Property Type | Single Family |
| Community Name | Brant |
| AmenitiesNearBy | Hospital, Public Transit |
| CommunityFeatures | Pet Restrictions |
| Easement | Unknown, None |
| Features | Elevator, Carpet Free, In Suite Laundry |
| ParkingSpaceTotal | 3 |
| PoolType | Outdoor Pool |
| ViewType | View, Direct Water View |
| WaterFrontType | Waterfront |
Building
| BathroomTotal | 2 |
| BedroomsAboveGround | 2 |
| BedroomsTotal | 2 |
| Age | 31 To 50 Years |
| Amenities | Exercise Centre, Party Room, Fireplace(s), Separate Heating Controls, Separate Electricity Meters, Storage - Locker |
| Appliances | Garage Door Opener Remote(s), Oven - Built-in, Dishwasher, Dryer, Microwave, Oven, Stove, Washer, Window Coverings, Wine Fridge, Refrigerator |
| CoolingType | Central Air Conditioning |
| ExteriorFinish | Brick |
| FireProtection | Smoke Detectors |
| FireplacePresent | Yes |
| FireplaceTotal | 1 |
| HeatingFuel | Electric |
| HeatingType | Forced Air |
| SizeInterior | 1200 - 1399 Sqft |
| Type | Apartment |
Parking
| Underground | |
| Garage |
Land
| Acreage | No |
| LandAmenities | Hospital, Public Transit |
Rooms
| Level | Type | Length | Width | Dimensions |
|---|---|---|---|---|
| Main Level | Foyer | 2.67 m | 2.59 m | 2.67 m x 2.59 m |
| Main Level | Kitchen | 5.74 m | 3.12 m | 5.74 m x 3.12 m |
| Main Level | Dining Room | 4.01 m | 3.81 m | 4.01 m x 3.81 m |
| Main Level | Living Room | 4.11 m | 3.86 m | 4.11 m x 3.86 m |
| Main Level | Bathroom | 2.72 m | 1.3 m | 2.72 m x 1.3 m |
| Main Level | Laundry Room | 1.47 m | 1.04 m | 1.47 m x 1.04 m |
| Main Level | Bathroom | 4.75 m | 1.98 m | 4.75 m x 1.98 m |
| Main Level | Primary Bedroom | 4.22 m | 3.81 m | 4.22 m x 3.81 m |
| Main Level | Bedroom 2 | 4.52 m | 3.02 m | 4.52 m x 3.02 m |
https://www.realtor.ca/real-estate/28442044/803-2210-lakeshore-road-n-burlington-brant-brant
Interested?
Contact us for more information
Claire Mcnevan
Salesperson
502 Brant St #1a
Burlington, Ontario L7R 2G4
