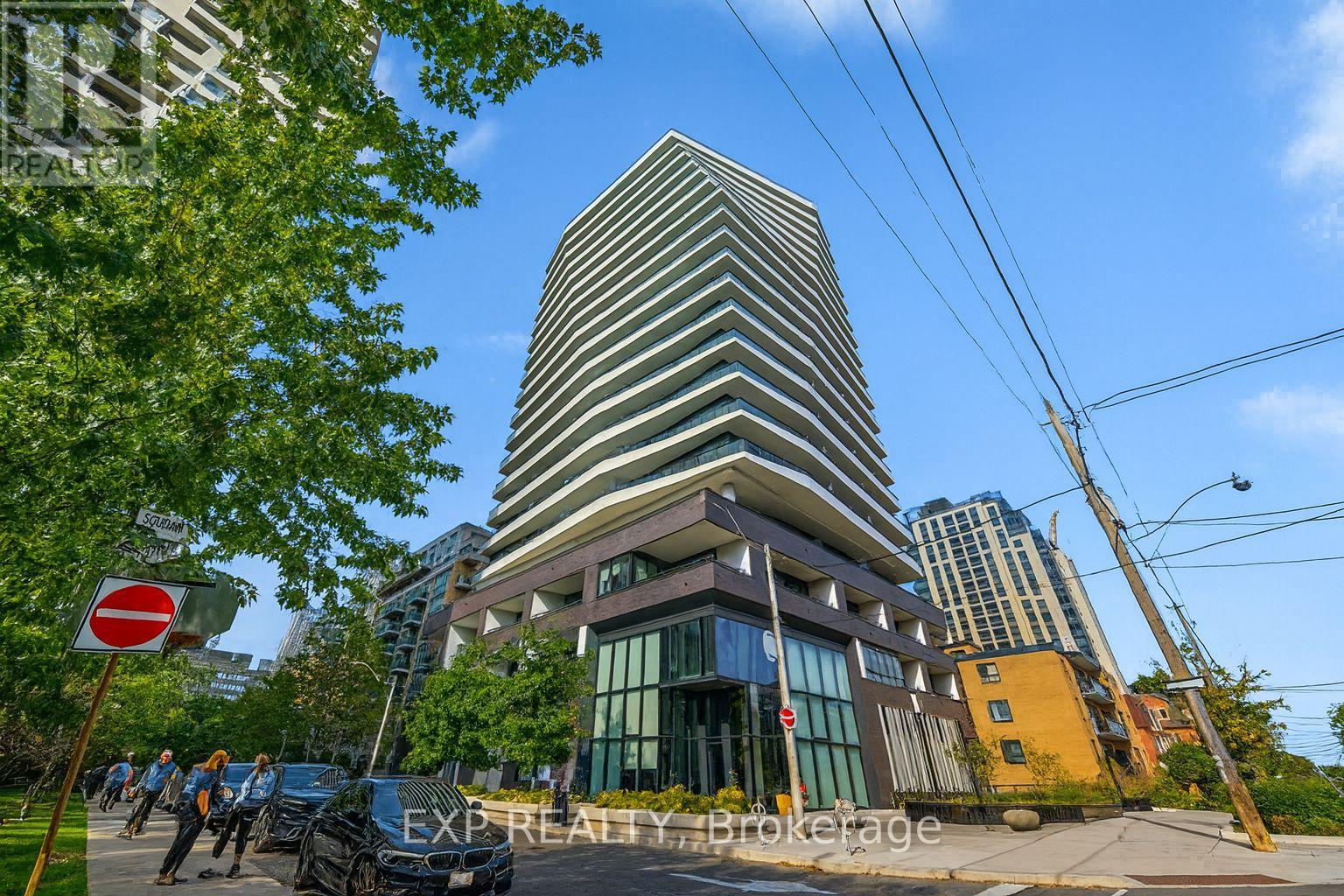803 - 11 Lillian Street Toronto, Ontario M4S 2H7
$2,350 Monthly
Experience Urban Living at Its Finest in YongeEglinton! Step into this bright, stylish, and thoughtfully designed 1-bedroom + spacious den (ideal home office), 2-bathroom condo located in one of Torontos most vibrant neighbourhoods. Featuring a sleek modern kitchen with premium Miele appliances, this suite offers full south-facing exposure with unobstructed skyline views that flood the space with natural light. Enjoy seamless indoor-outdoor living on the expansive private balcony complete with a gas line for BBQsperfect for entertaining. Just steps from the TTC, trendy cafés, restaurants, and all the lifestyle amenities Yonge & Eglinton has to offer, this residence delivers true city convenience. Residents also enjoy access to exclusive building amenities, including a fully equipped gym, stylish party room, and a scenic rooftop terrace. (id:61852)
Property Details
| MLS® Number | C12412096 |
| Property Type | Single Family |
| Neigbourhood | Newtonbrook East |
| Community Name | Mount Pleasant West |
| CommunityFeatures | Pet Restrictions |
| Features | Balcony, Carpet Free, In Suite Laundry |
Building
| BathroomTotal | 2 |
| BedroomsAboveGround | 1 |
| BedroomsBelowGround | 1 |
| BedroomsTotal | 2 |
| Age | 0 To 5 Years |
| Appliances | Dryer, Washer, Window Coverings |
| CoolingType | Central Air Conditioning |
| ExteriorFinish | Concrete |
| FlooringType | Laminate |
| HalfBathTotal | 1 |
| HeatingFuel | Natural Gas |
| HeatingType | Forced Air |
| SizeInterior | 5000 - 100000 Sqft |
| Type | Apartment |
Parking
| No Garage |
Land
| Acreage | No |
Rooms
| Level | Type | Length | Width | Dimensions |
|---|---|---|---|---|
| Flat | Living Room | 3.05 m | 3.12 m | 3.05 m x 3.12 m |
| Flat | Kitchen | 2.7 m | 4.8 m | 2.7 m x 4.8 m |
| Flat | Dining Room | 2.7 m | 4.8 m | 2.7 m x 4.8 m |
| Flat | Primary Bedroom | 3.05 m | 3.4 m | 3.05 m x 3.4 m |
| Flat | Den | 2.5 m | 2.07 m | 2.5 m x 2.07 m |
Interested?
Contact us for more information
Hamed Bagherzadeh
Salesperson
Behrad Bagherzadeh
Salesperson








































