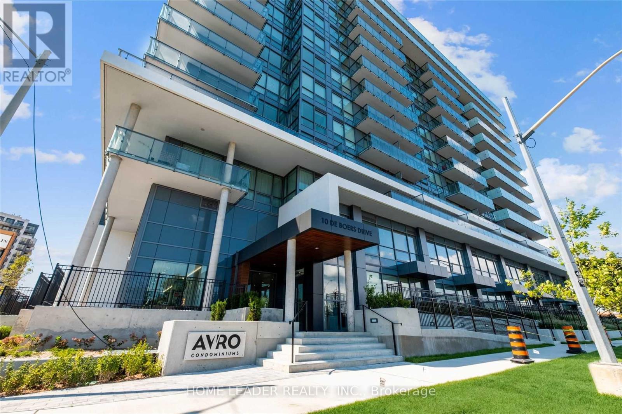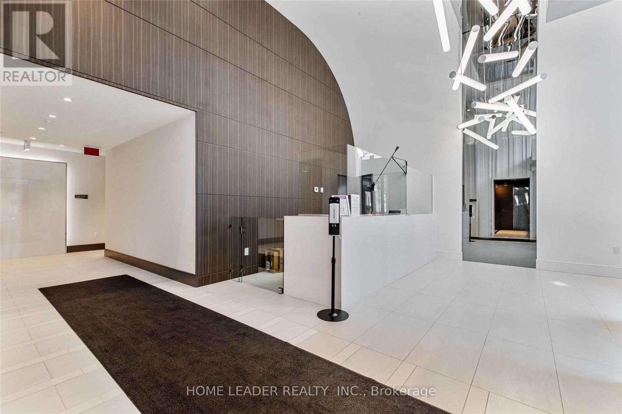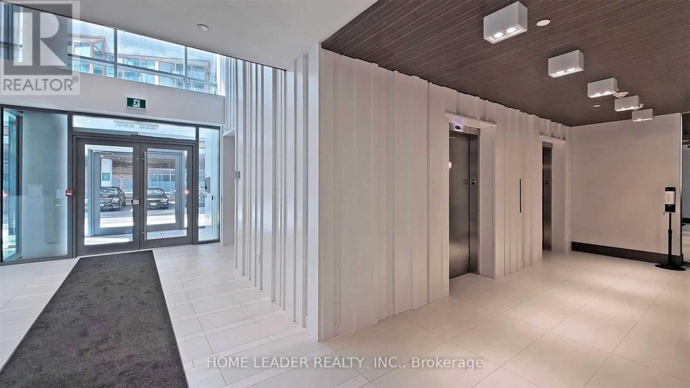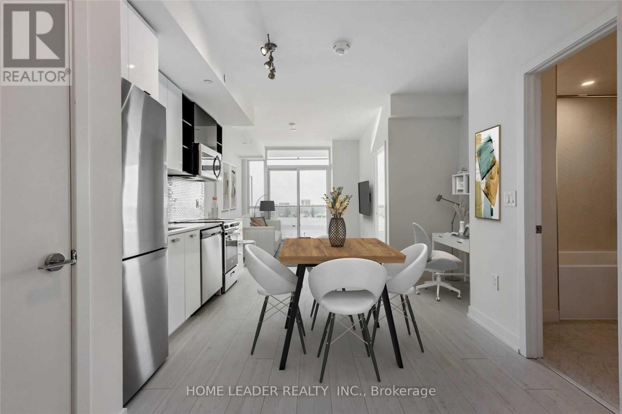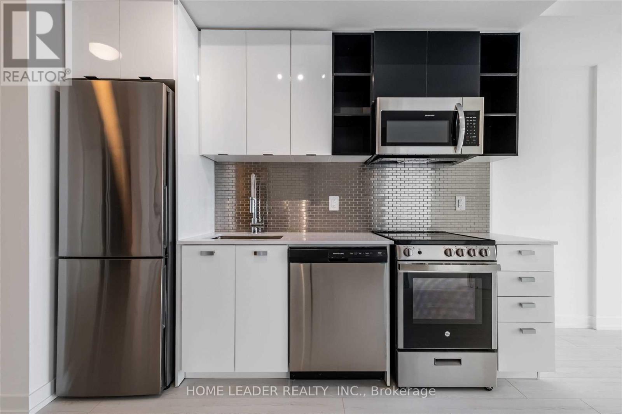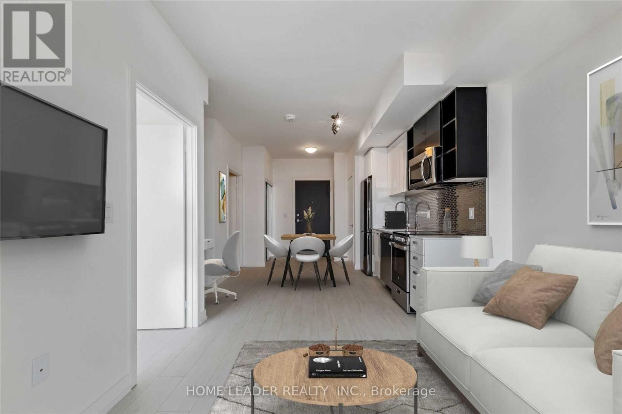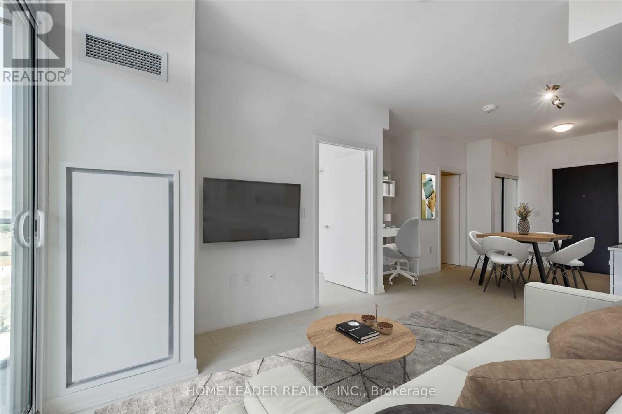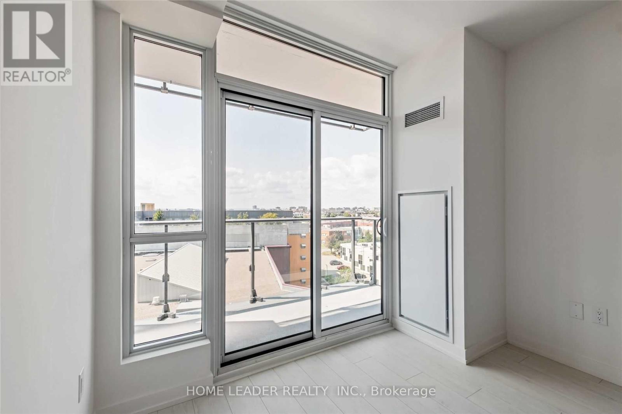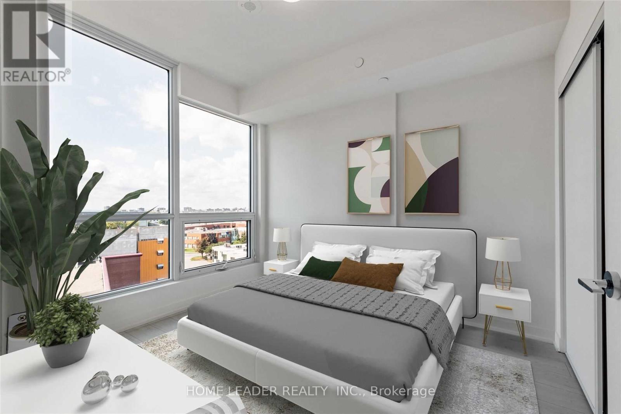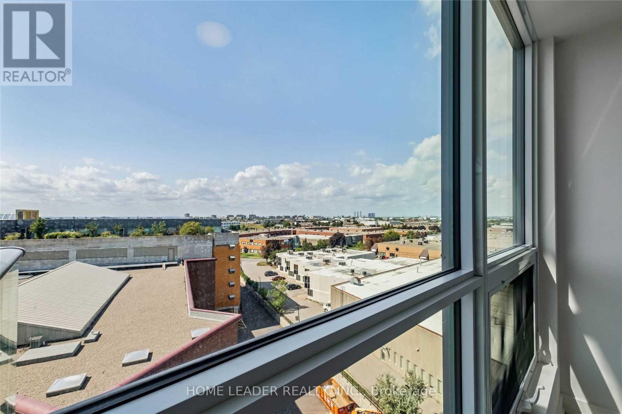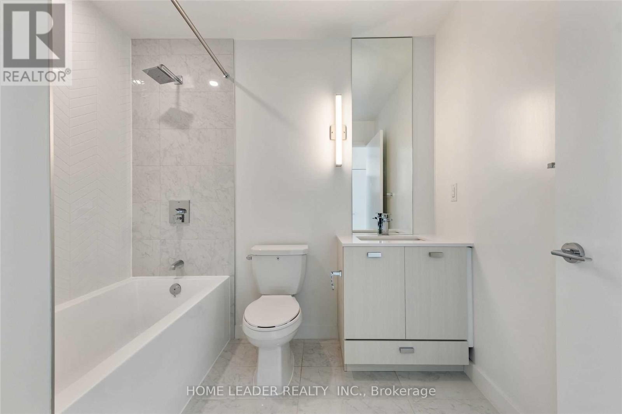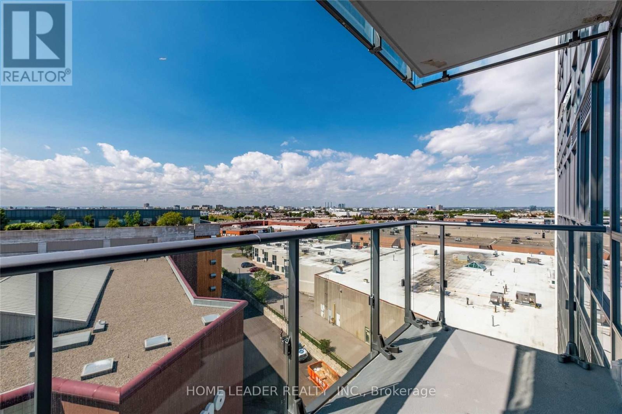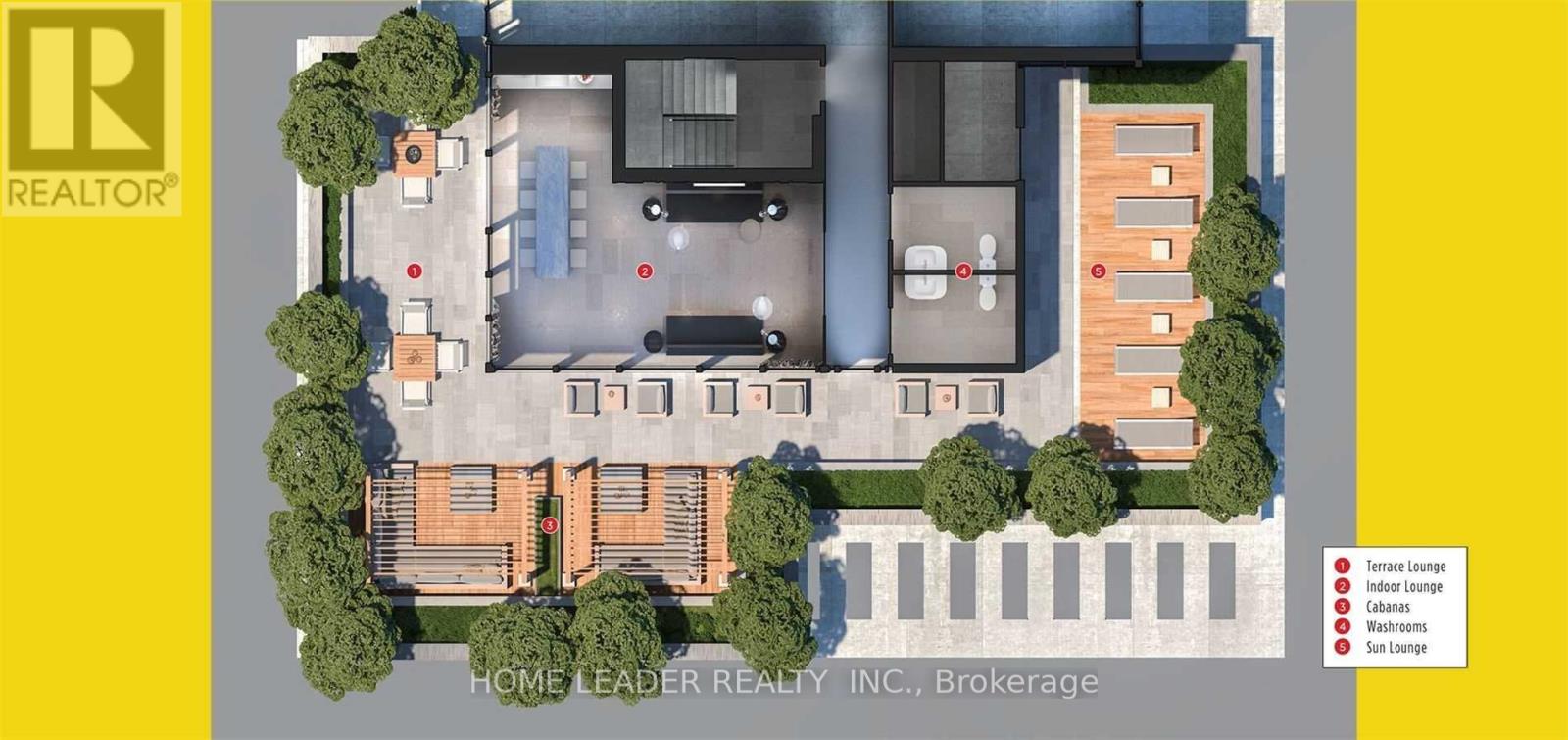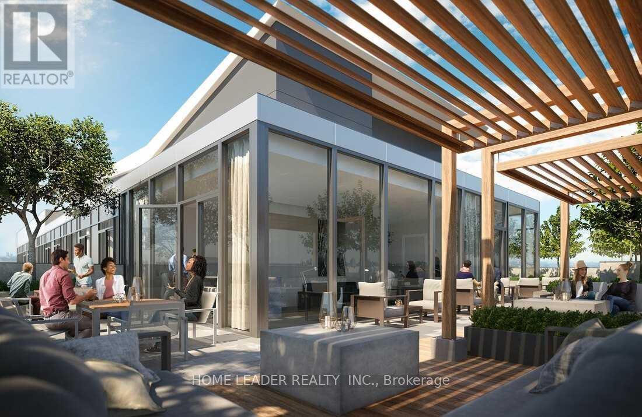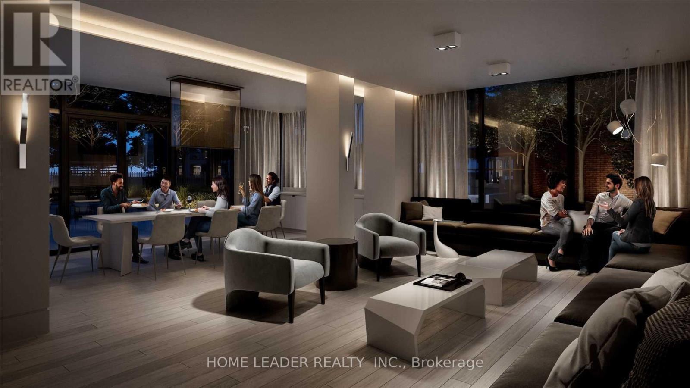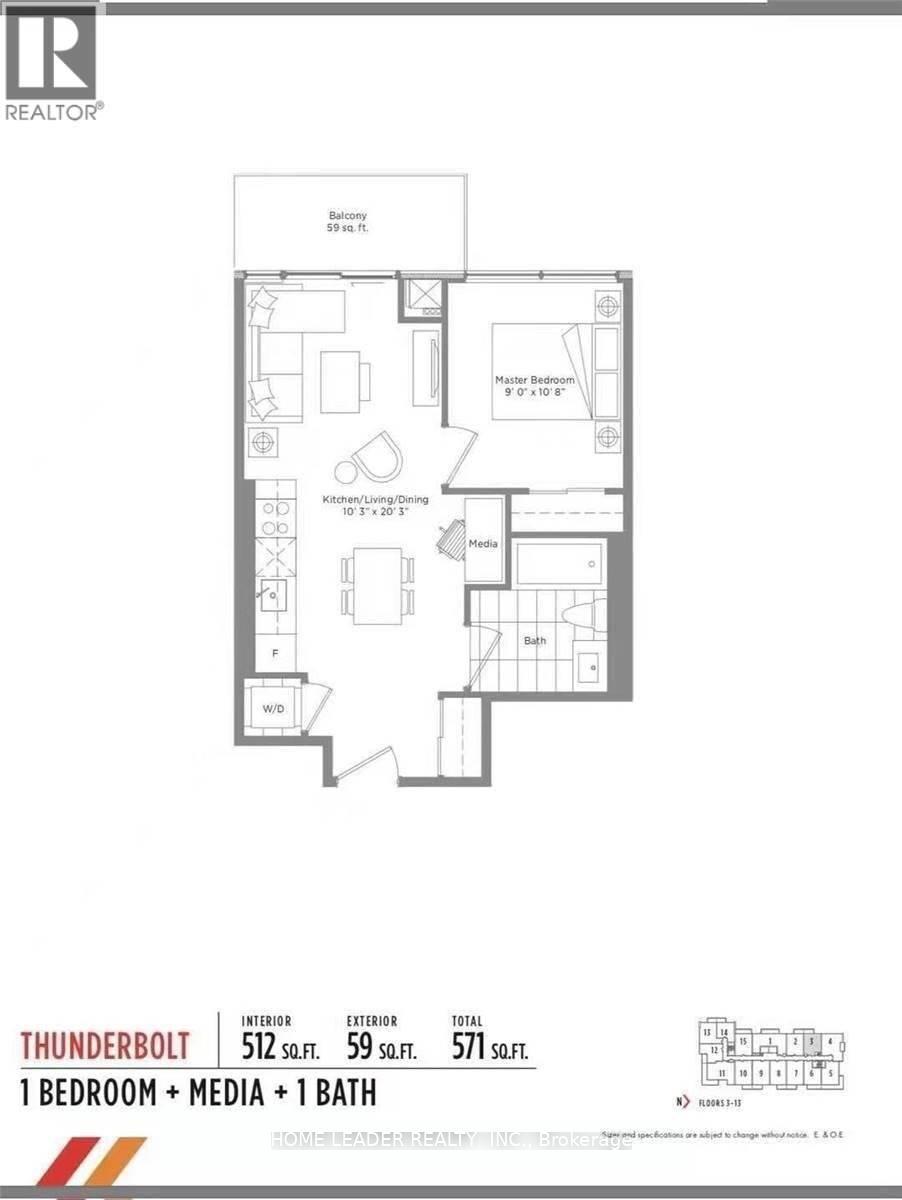803 - 10 De Boers Drive Toronto, Ontario M3J 0H1
$2,130 Monthly
Experience Stylish Urban Living In This Bright And Spacious 1-Bedroom + Media Suite Located Just Steps From Sheppard West Subway Station!High 9ft Ceilings Spacious And Bright Condo!Perfect For Professionals, Students, Or Anyone Seeking A Vibrant Lifestyle With Unbeatable Convenience.Walking Distance To Rogers Stadium Canada's Newest Landmark Concert Destination.Enjoy Quick Access To Yorkdale Mall, Highways 401 & 400, York University, Downsview Park, Downtown Toronto, Top-rated Schools, Supermarkets, And Lush Green Parks. Outdoor Dining & BBQ Stations; Elegant Party Room; State-of-the-art Fitness Centre; Concierge Services (id:61852)
Property Details
| MLS® Number | W12500282 |
| Property Type | Single Family |
| Neigbourhood | York University Heights |
| Community Name | York University Heights |
| CommunityFeatures | Pets Not Allowed |
| Features | Balcony, In Suite Laundry |
Building
| BathroomTotal | 1 |
| BedroomsAboveGround | 1 |
| BedroomsTotal | 1 |
| Appliances | Blinds, Dishwasher, Dryer, Microwave, Stove, Washer, Refrigerator |
| BasementType | None |
| CoolingType | Central Air Conditioning |
| ExteriorFinish | Brick |
| FlooringType | Laminate |
| HeatingFuel | Natural Gas |
| HeatingType | Forced Air |
| SizeInterior | 500 - 599 Sqft |
| Type | Apartment |
Parking
| Underground | |
| Garage |
Land
| Acreage | No |
Rooms
| Level | Type | Length | Width | Dimensions |
|---|---|---|---|---|
| Main Level | Kitchen | 6.17 m | 3.12 m | 6.17 m x 3.12 m |
| Main Level | Dining Room | 6.17 m | 3.12 m | 6.17 m x 3.12 m |
| Main Level | Living Room | 6.17 m | 3.12 m | 6.17 m x 3.12 m |
| Main Level | Bedroom | 3.25 m | 2.74 m | 3.25 m x 2.74 m |
Interested?
Contact us for more information
Michael Graber
Salesperson
300 Richmond St West #300
Toronto, Ontario M5V 1X2
