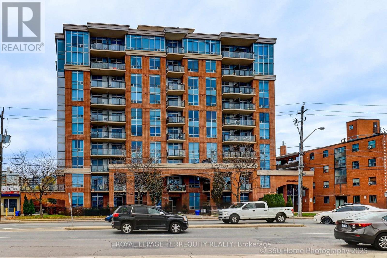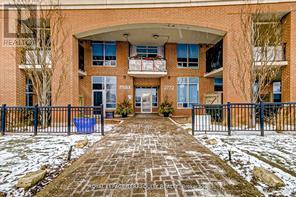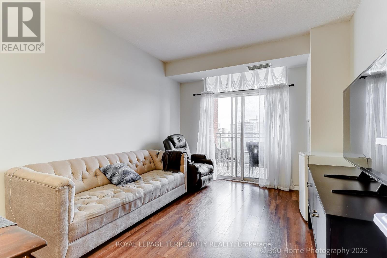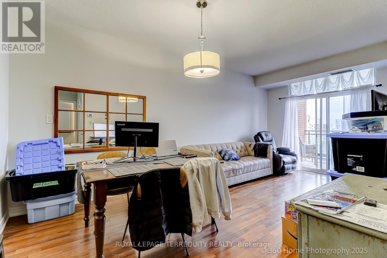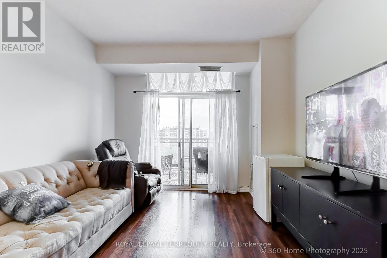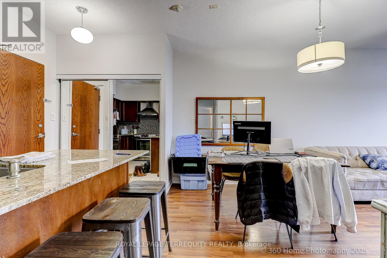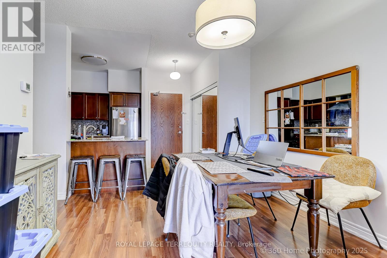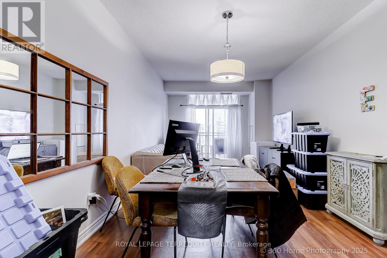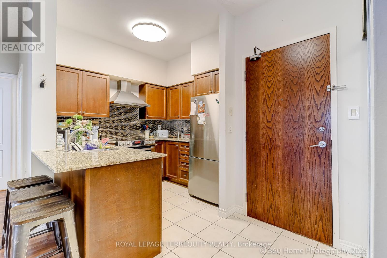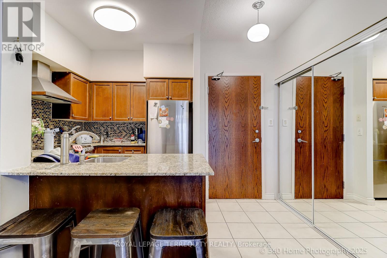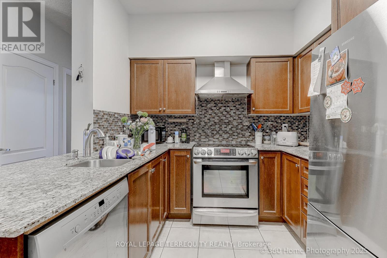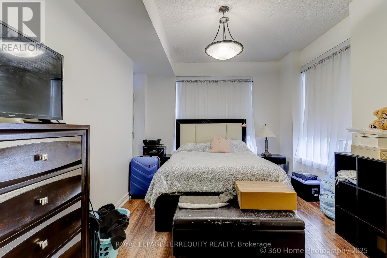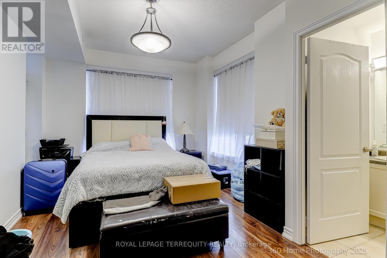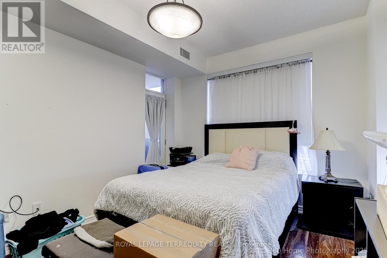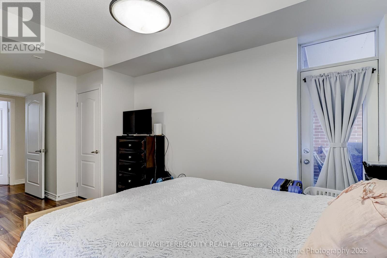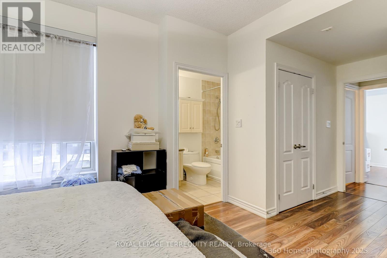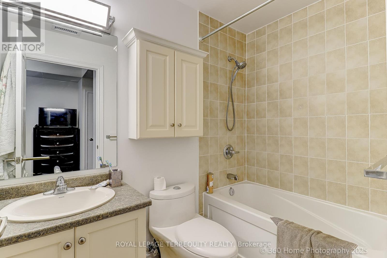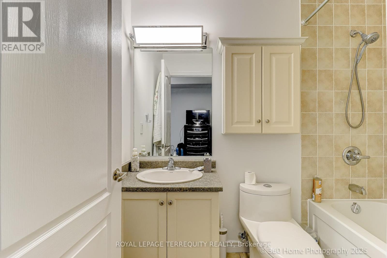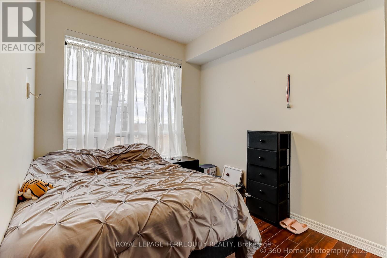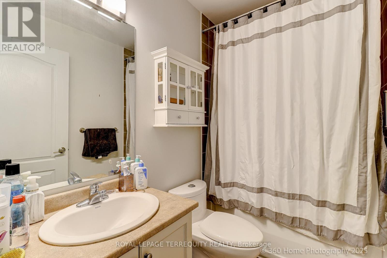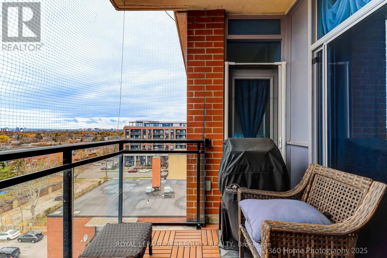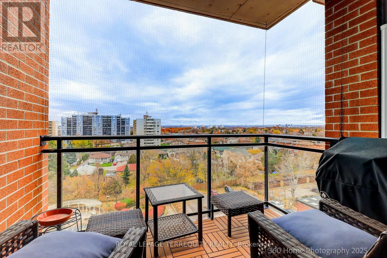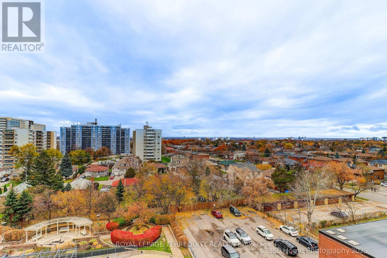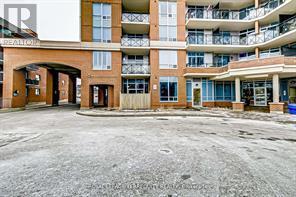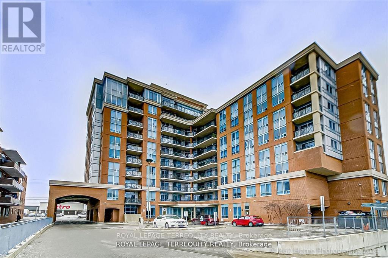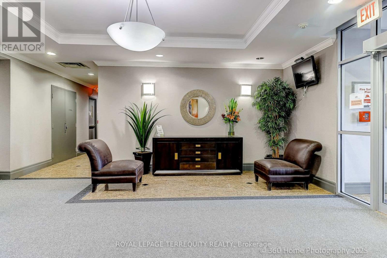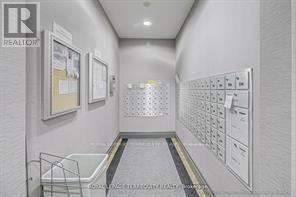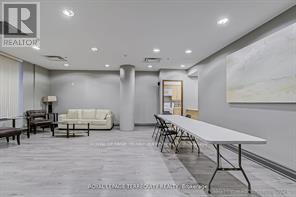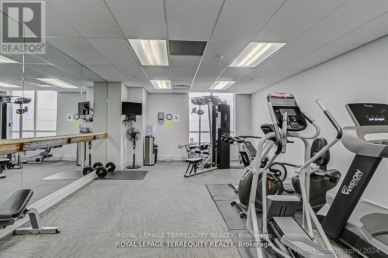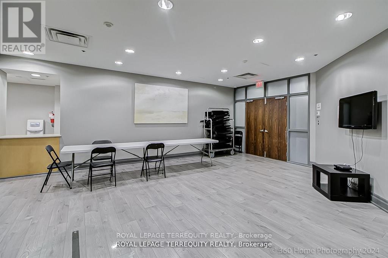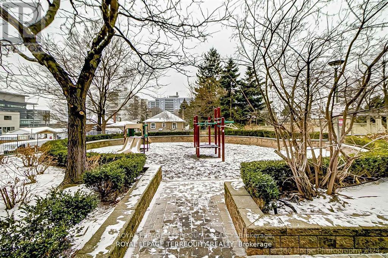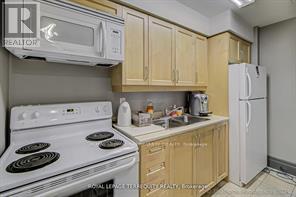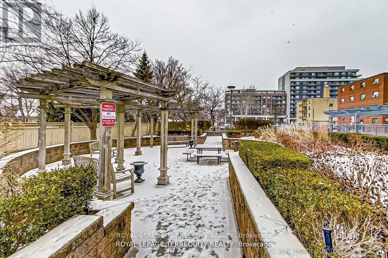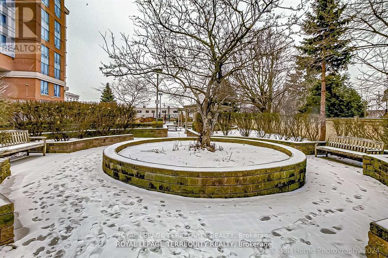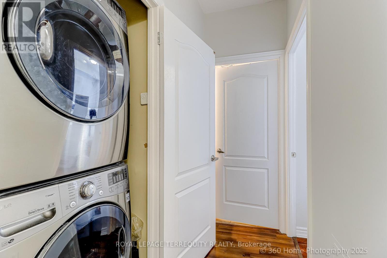802-Unfrn - 2772 Keele Street Toronto, Ontario M3M 0A3
$2,750 Monthly
Corner Unit with Tons of Natural Light and Two Balconies with Unobstructed West-Facing Views! Spacious, Well Maintained and Upgraded with a Functional Layout and Timeless Appeal. Features an Updated Kitchen with Granite Countertops and Stainless Steel Appliances. Bedrooms are Equipped with Automated Blinds. Available in Two Options: Furnished or Unfurnished. Please see Separate Listings. Parking Spot is Conveniently Located Steps to Elevator! Locker included. Located in a Highly Convenient Area with Close Proximity to Hospital, Schools, Parks, Shopping, TTC, Yorkdale and Major Highways Including 401 and 400. (id:61852)
Property Details
| MLS® Number | W12555822 |
| Property Type | Single Family |
| Community Name | Downsview-Roding-CFB |
| AmenitiesNearBy | Hospital, Park, Place Of Worship, Public Transit, Schools |
| CommunityFeatures | Pets Allowed With Restrictions |
| Features | Elevator, Balcony, Carpet Free, In Suite Laundry |
| ParkingSpaceTotal | 1 |
Building
| BathroomTotal | 2 |
| BedroomsAboveGround | 2 |
| BedroomsTotal | 2 |
| Amenities | Exercise Centre, Party Room, Visitor Parking, Storage - Locker |
| Appliances | Dishwasher, Dryer, Stove, Washer, Refrigerator |
| BasementType | None |
| CoolingType | Central Air Conditioning |
| ExteriorFinish | Brick |
| FlooringType | Ceramic, Laminate, Hardwood |
| HeatingFuel | Natural Gas |
| HeatingType | Forced Air |
| SizeInterior | 800 - 899 Sqft |
| Type | Apartment |
Parking
| Underground | |
| Garage |
Land
| Acreage | No |
| LandAmenities | Hospital, Park, Place Of Worship, Public Transit, Schools |
Rooms
| Level | Type | Length | Width | Dimensions |
|---|---|---|---|---|
| Main Level | Kitchen | 2.41 m | 2.71 m | 2.41 m x 2.71 m |
| Main Level | Dining Room | 6.07 m | 3.32 m | 6.07 m x 3.32 m |
| Main Level | Living Room | 6.07 m | 3.32 m | 6.07 m x 3.32 m |
| Main Level | Primary Bedroom | 3.93 m | 3.04 m | 3.93 m x 3.04 m |
| Main Level | Bedroom 2 | 2.62 m | 2.83 m | 2.62 m x 2.83 m |
Interested?
Contact us for more information
Lou Bellanza
Salesperson
293 Eglinton Ave East
Toronto, Ontario M4P 1L3
Aida Costa
Salesperson
160 The Westway
Toronto, Ontario M9P 2C1
