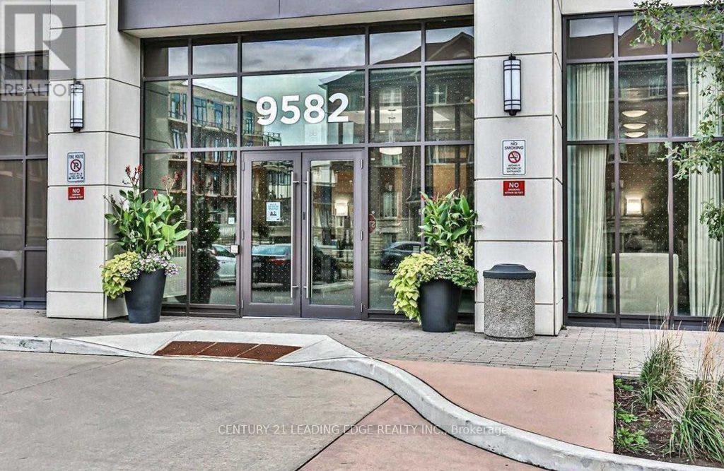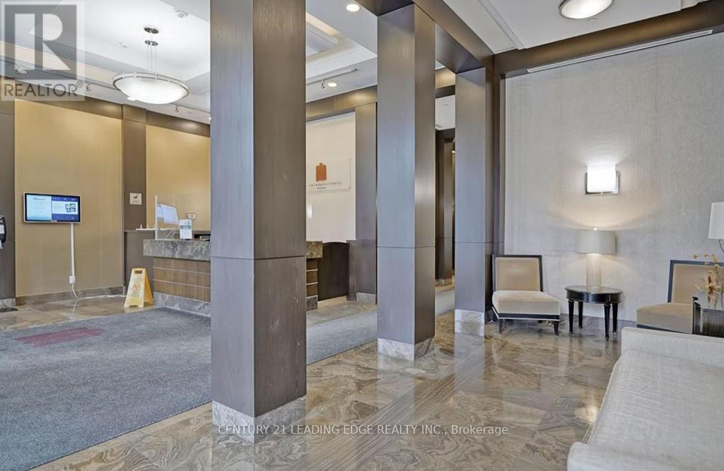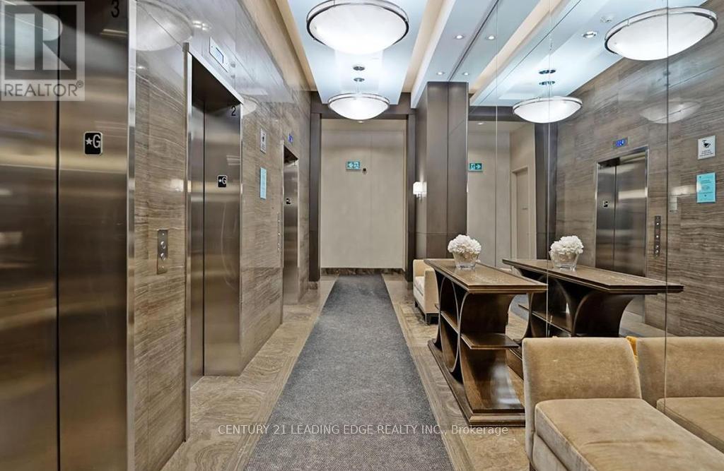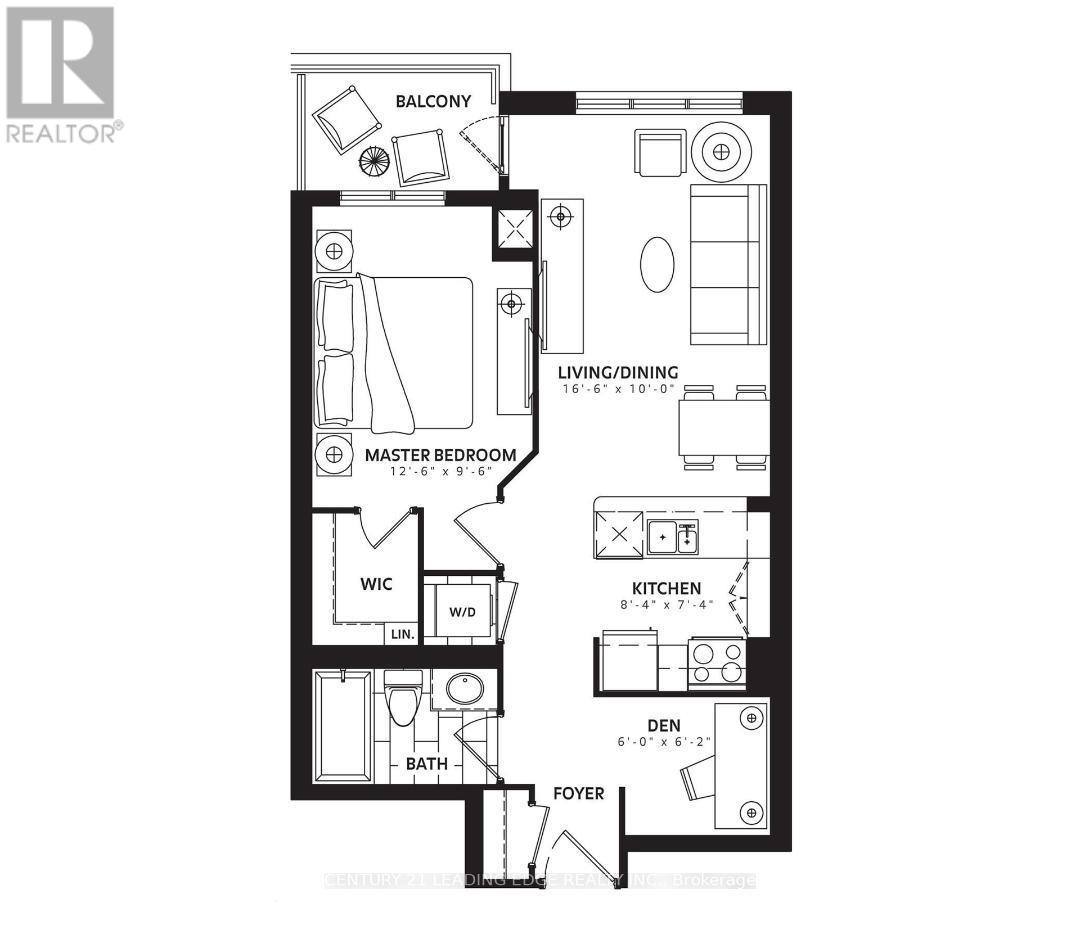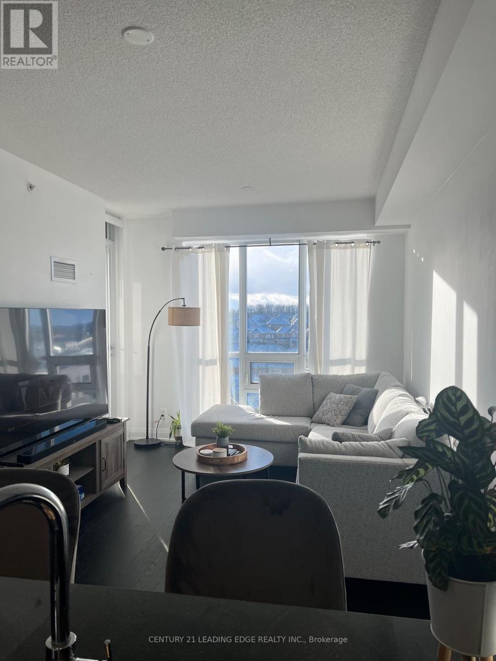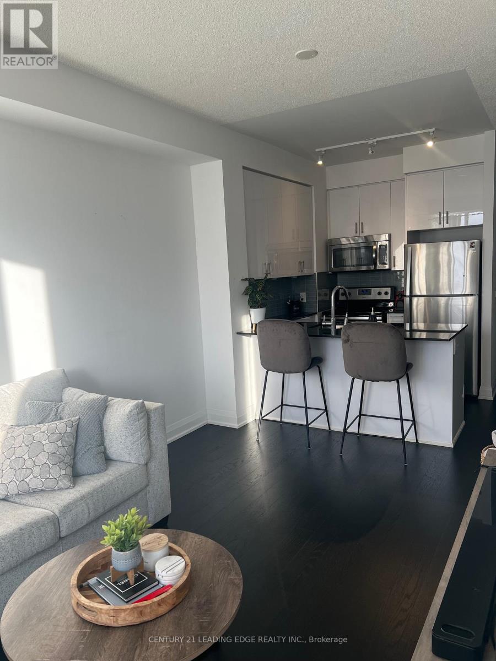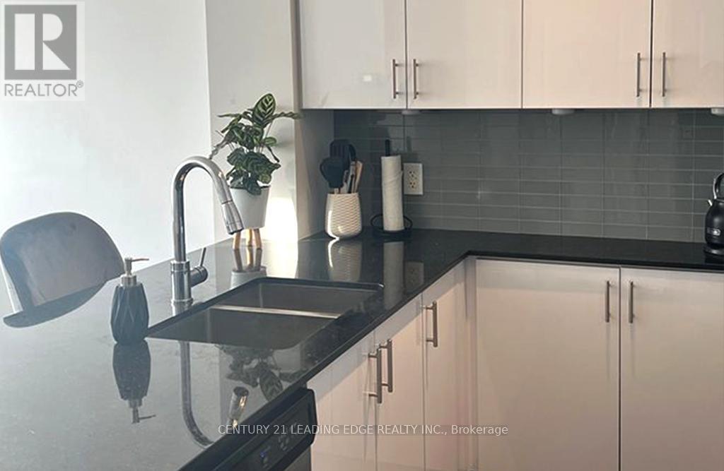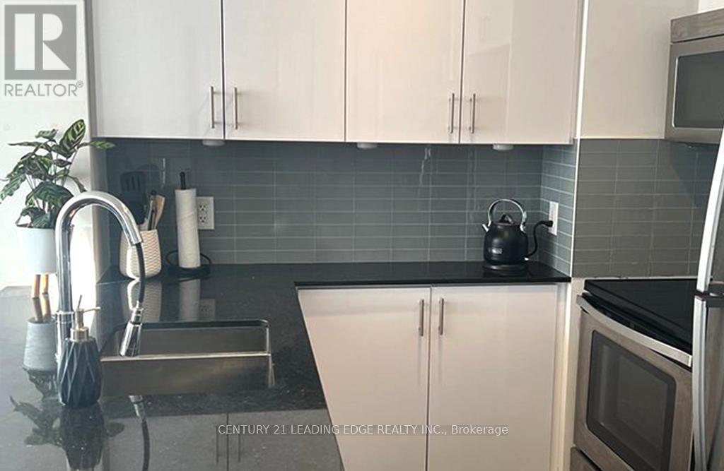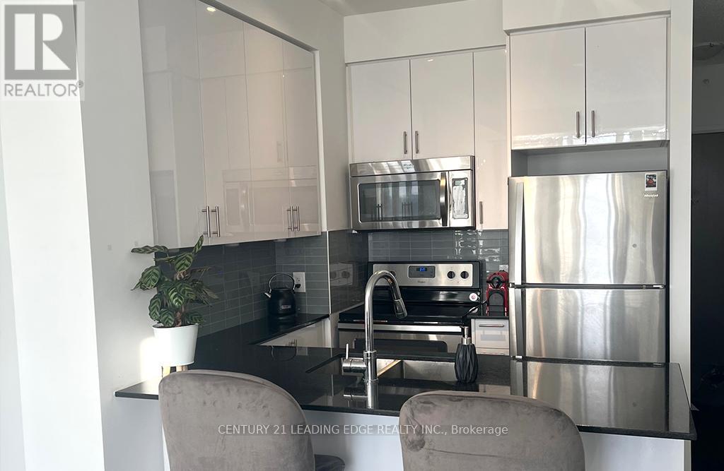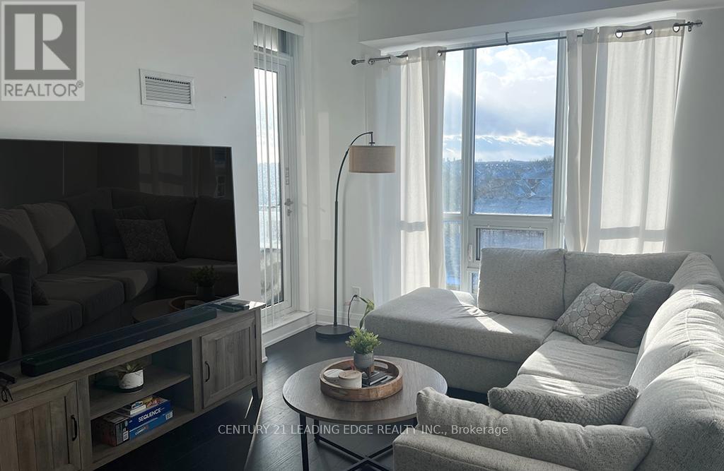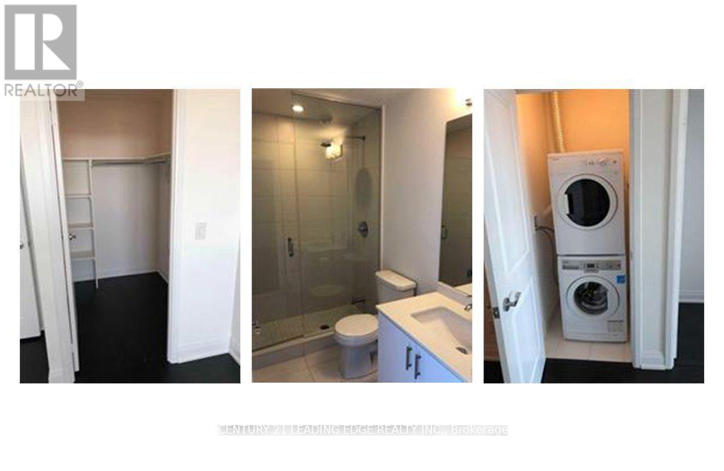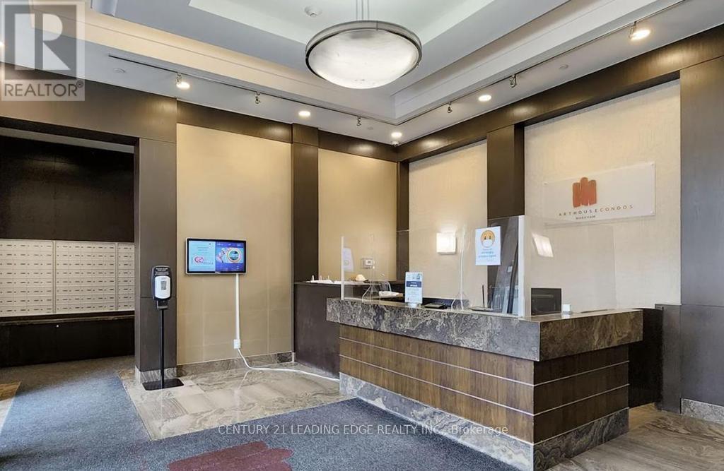802 - 9582 Markham Road Markham, Ontario L6E 0T4
$549,000Maintenance, Heat, Water, Common Area Maintenance, Parking, Insurance
$602.56 Monthly
Maintenance, Heat, Water, Common Area Maintenance, Parking, Insurance
$602.56 MonthlyThis one bedroom plus spacious den will check off all the boxes - west facing with balcony and spectacular sunset views, 9' ceilings, great functional layout for furniture placement, carpet-free, large windows providing lots of natural light, stainless steel appliances, backsplash, granite counters with double sink and breakfast bar for stool seating, combined living/dining rm fits sectional seating, primary bedroom with spacious walk-in closet. One owned parking space. Concierge, party room, gym. Conveniently located a short walk to Mt. Joy GO train (just 3 stops to Markham's York University campus), grocery stores, restaurants, amenities, schools, parks (id:61852)
Property Details
| MLS® Number | N12071437 |
| Property Type | Single Family |
| Community Name | Wismer |
| AmenitiesNearBy | Public Transit |
| CommunityFeatures | Pet Restrictions, Community Centre |
| Features | Balcony, Carpet Free |
| ParkingSpaceTotal | 1 |
Building
| BathroomTotal | 1 |
| BedroomsAboveGround | 1 |
| BedroomsBelowGround | 1 |
| BedroomsTotal | 2 |
| Amenities | Security/concierge, Visitor Parking, Exercise Centre, Party Room |
| Appliances | Dishwasher, Dryer, Microwave, Stove, Washer, Refrigerator |
| CoolingType | Central Air Conditioning |
| ExteriorFinish | Brick, Concrete |
| FlooringType | Laminate |
| HeatingFuel | Natural Gas |
| HeatingType | Forced Air |
| SizeInterior | 600 - 699 Sqft |
| Type | Apartment |
Parking
| Underground | |
| Garage |
Land
| Acreage | No |
| LandAmenities | Public Transit |
Rooms
| Level | Type | Length | Width | Dimensions |
|---|---|---|---|---|
| Main Level | Living Room | 5.03 m | 3.05 m | 5.03 m x 3.05 m |
| Main Level | Dining Room | 5.03 m | 3.05 m | 5.03 m x 3.05 m |
| Main Level | Kitchen | 2.54 m | 2.24 m | 2.54 m x 2.24 m |
| Main Level | Primary Bedroom | 3.82 m | 2.9 m | 3.82 m x 2.9 m |
| Main Level | Den | 1.88 m | 1.83 m | 1.88 m x 1.83 m |
| Main Level | Laundry Room | Measurements not available |
https://www.realtor.ca/real-estate/28141695/802-9582-markham-road-markham-wismer-wismer
Interested?
Contact us for more information
Karen Harvey
Broker
165 Main Street North
Markham, Ontario L3P 1Y2


