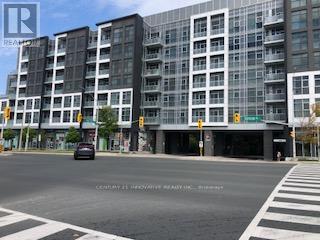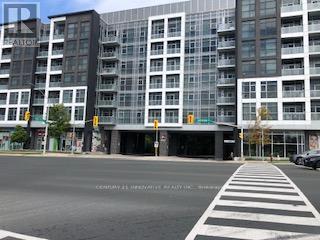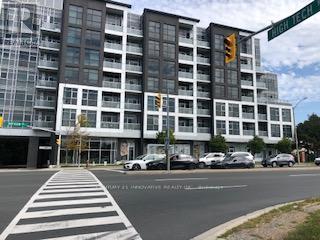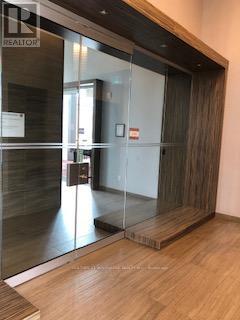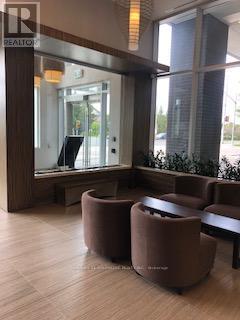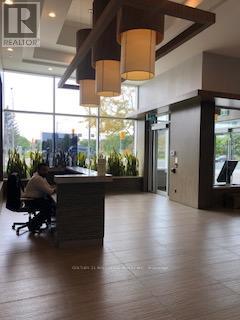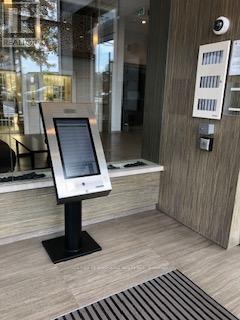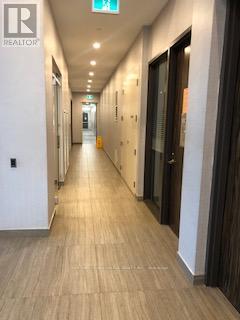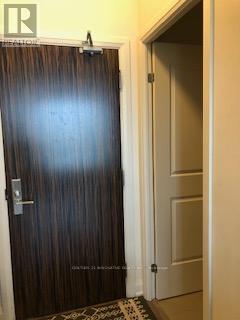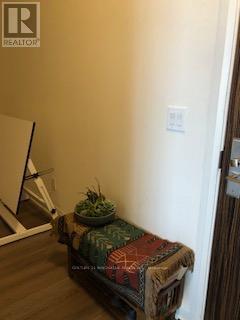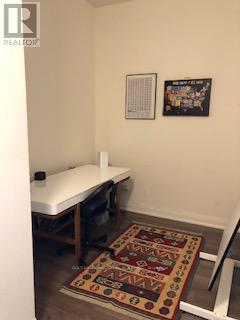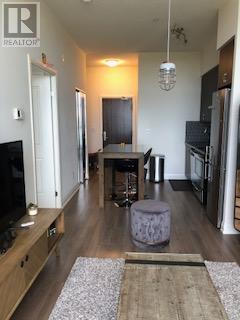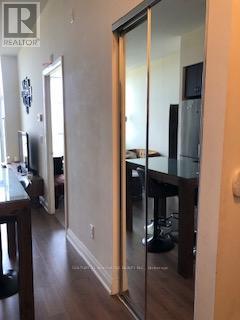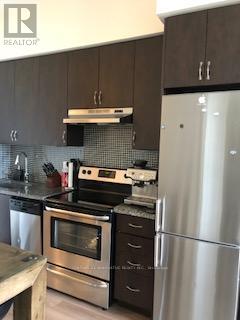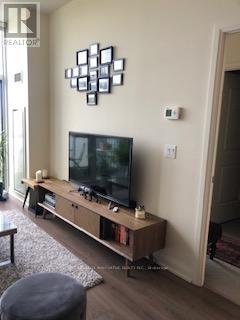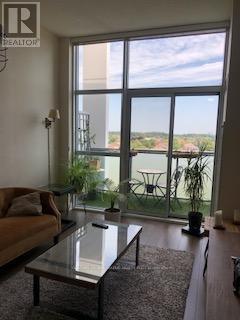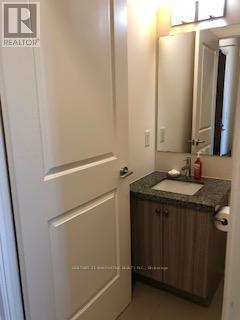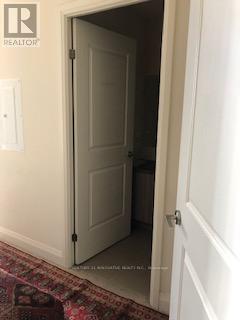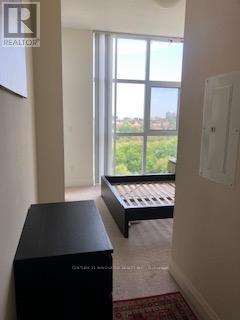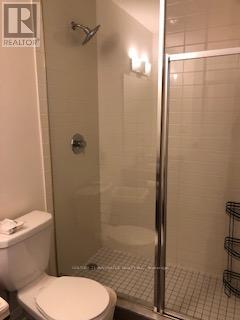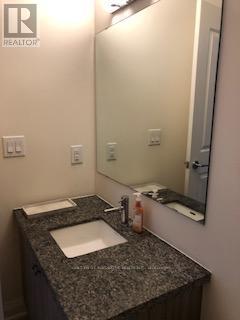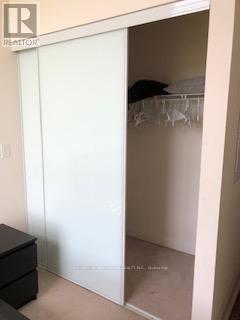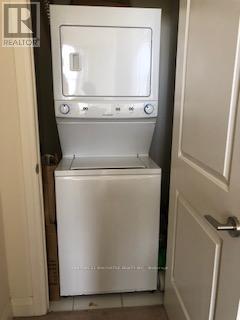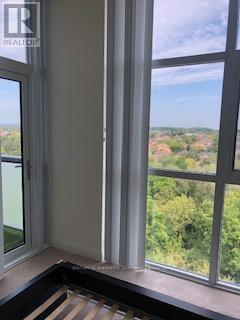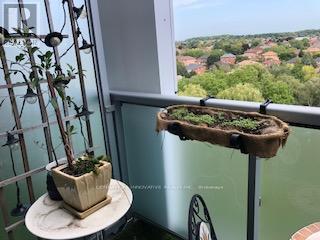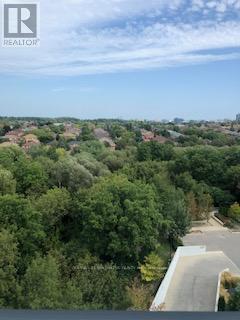802 - 8763 Bayview Avenue Richmond Hill, Ontario L4B 3V1
$2,400 Monthly
Boutique low rise building on prestigious Bayview Ave. back into picturesque ravine, bright 1 bedroom + den, amenities include: exercise room, yoga room, party room, meeting room, game room, visitor parking, step to public transit, minutes to 404/407, shops, entertainment, outdoor green space, plaza across the street, grocery stores, building features included part rooms, gym, 9" ceilings with floor to ceiling windows - balcony facing east view, electric light fixture, all window covering. (id:61852)
Property Details
| MLS® Number | N12445022 |
| Property Type | Single Family |
| Community Name | Doncrest |
| AmenitiesNearBy | Hospital, Park, Place Of Worship, Public Transit |
| CommunityFeatures | Pets Allowed With Restrictions |
| Features | Ravine, Balcony |
| ParkingSpaceTotal | 1 |
| ViewType | View |
Building
| BathroomTotal | 2 |
| BedroomsAboveGround | 1 |
| BedroomsBelowGround | 1 |
| BedroomsTotal | 2 |
| Age | 6 To 10 Years |
| Amenities | Security/concierge, Exercise Centre, Recreation Centre, Party Room, Visitor Parking, Storage - Locker |
| Appliances | Dryer, Microwave, Stove, Washer, Refrigerator |
| BasementType | None |
| CoolingType | Central Air Conditioning |
| ExteriorFinish | Concrete |
| FlooringType | Laminate, Carpeted |
| HalfBathTotal | 1 |
| HeatingFuel | Natural Gas |
| HeatingType | Forced Air |
| SizeInterior | 600 - 699 Sqft |
| Type | Apartment |
Parking
| Underground | |
| Garage |
Land
| Acreage | No |
| LandAmenities | Hospital, Park, Place Of Worship, Public Transit |
Rooms
| Level | Type | Length | Width | Dimensions |
|---|---|---|---|---|
| Main Level | Living Room | 4.35 m | 3.03 m | 4.35 m x 3.03 m |
| Main Level | Dining Room | 3.03 m | 3.03 m | 3.03 m x 3.03 m |
| Main Level | Kitchen | Measurements not available | ||
| Main Level | Primary Bedroom | 6.68 m | 3.34 m | 6.68 m x 3.34 m |
| Main Level | Den | 3.35 m | 2.68 m | 3.35 m x 2.68 m |
https://www.realtor.ca/real-estate/28952153/802-8763-bayview-avenue-richmond-hill-doncrest-doncrest
Interested?
Contact us for more information
Mehrdad Mobini-Tehrani
Salesperson
2855 Markham Rd #300
Toronto, Ontario M1X 0C3
