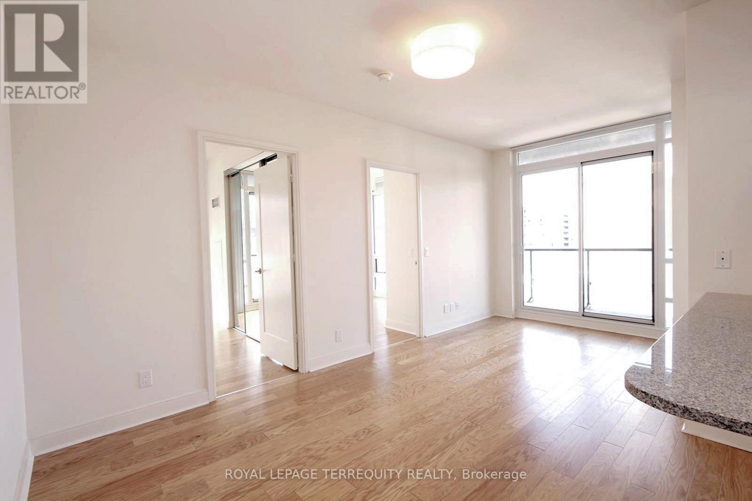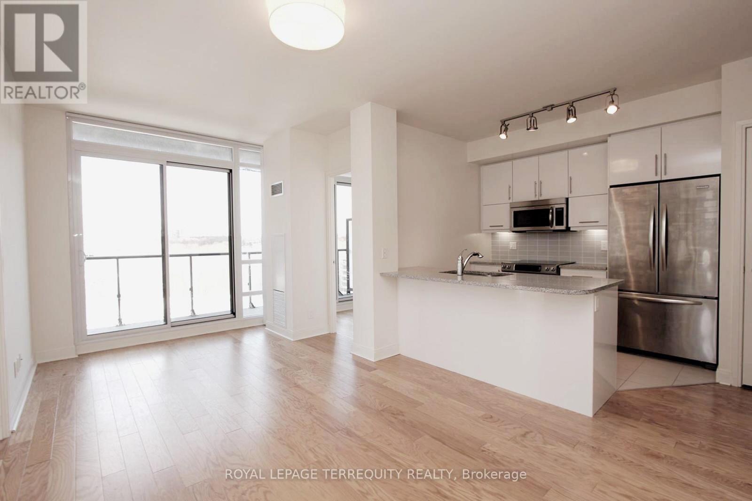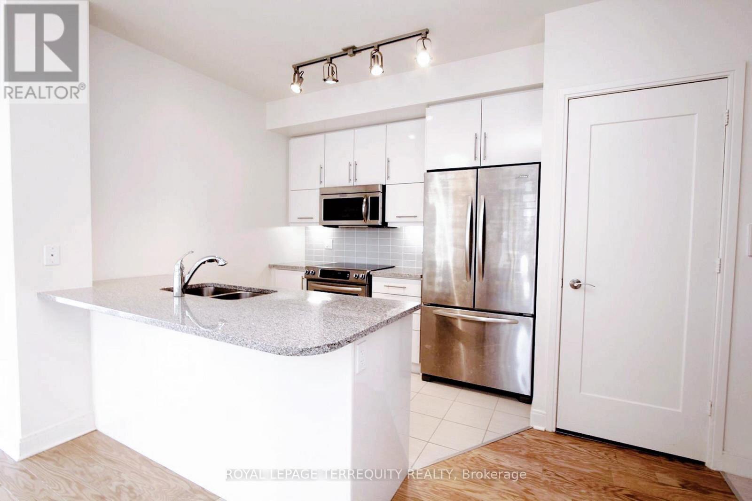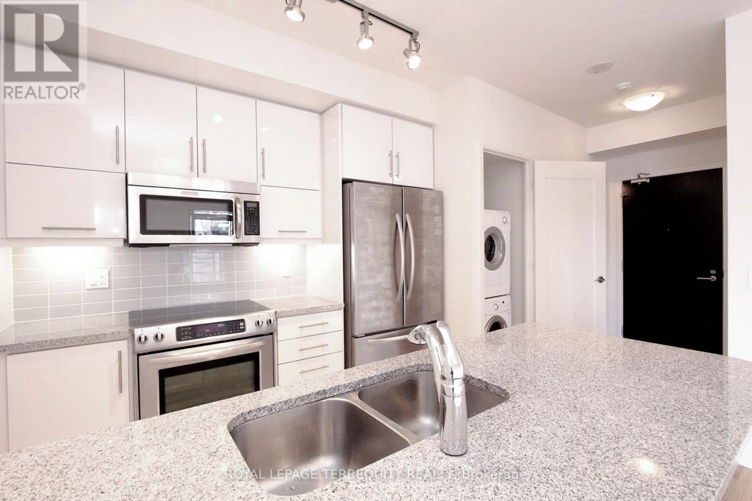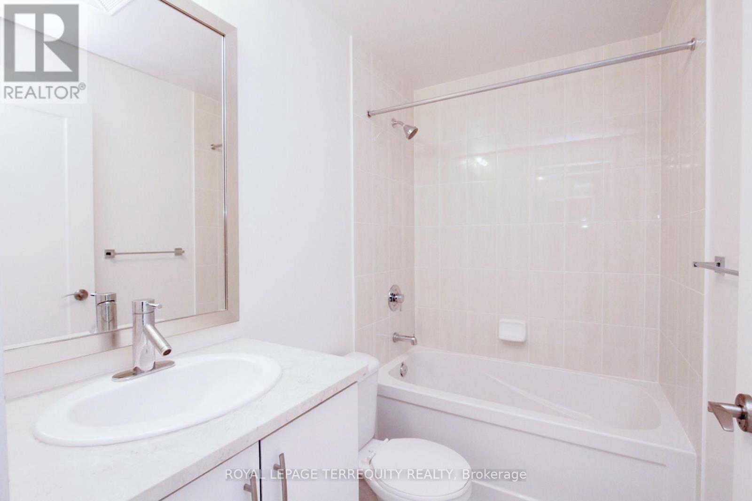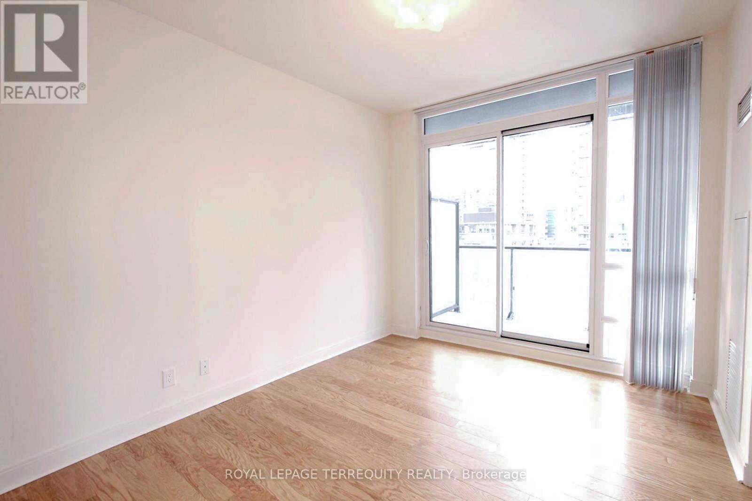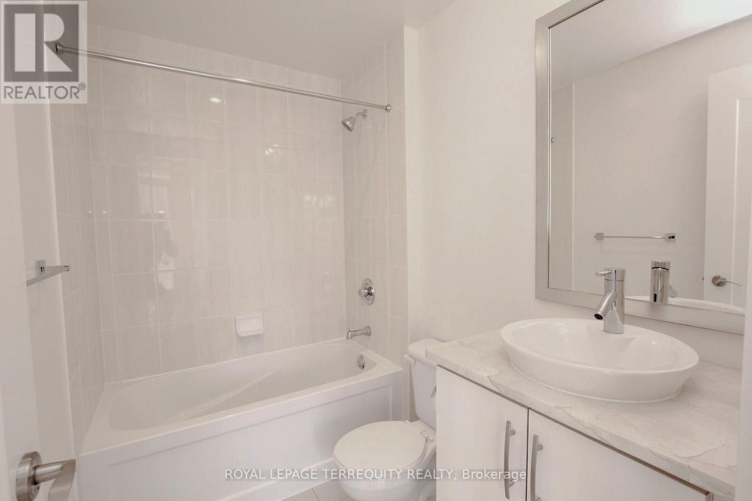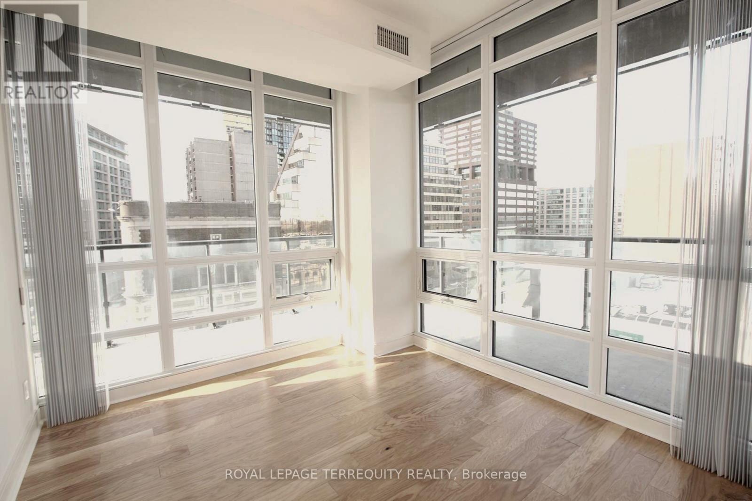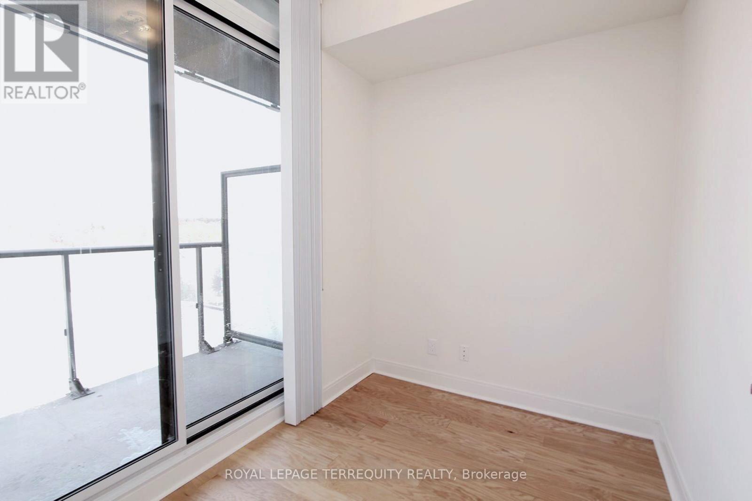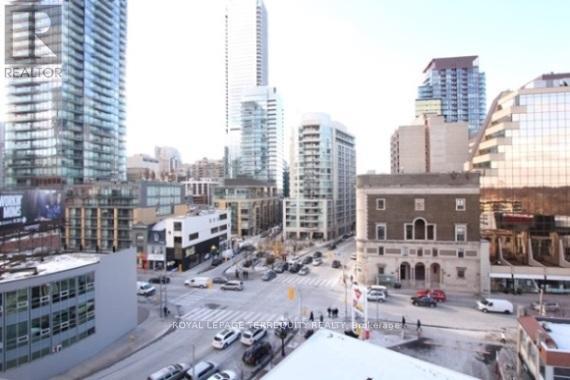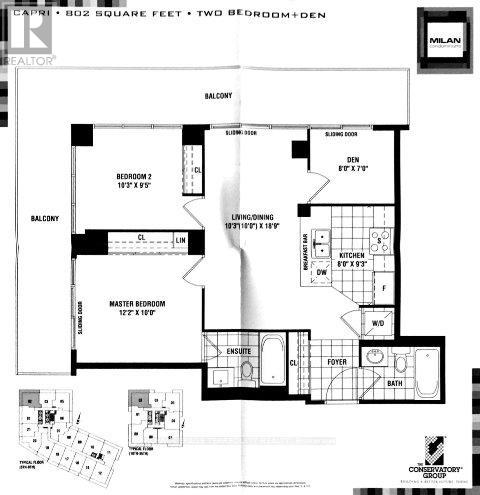802 - 825 Church Street Toronto, Ontario M4W 3Z4
$3,400 Monthly
Welcome to The Milan, where luxury meets location in the heart of Rosedale! This spacious and bright 2-bedroom + den corner unit features a 300 sq ft wrap-around balcony, offering city views and an abundance of natural light through floor-to-ceiling windows. Inside, enjoy a stylish open-concept layout with 9' ceilings, laminate floors and a modern kitchen complete with stainless steel appliances, a large breakfast bar and ample storage. The primary bedroom includes a generous closet and the den with a door is ideal for a home office or guest space. Residents of The Milan enjoy premium amenities including a 24-hour concierge, indoor pool, exercise room, party/meeting room, games room, and visitor parking. Located just steps from Yorkville, public transit, shopping, fine dining, U of T, and Toronto Metropolitan University (formerly Ryerson), this unit combines comfort, convenience and vibrant city living. (id:61852)
Property Details
| MLS® Number | C12214428 |
| Property Type | Single Family |
| Neigbourhood | Weston |
| Community Name | Rosedale-Moore Park |
| AmenitiesNearBy | Park, Public Transit |
| CommunityFeatures | Pet Restrictions |
| Features | Balcony, Carpet Free |
| ParkingSpaceTotal | 1 |
| PoolType | Indoor Pool |
Building
| BathroomTotal | 2 |
| BedroomsAboveGround | 2 |
| BedroomsBelowGround | 1 |
| BedroomsTotal | 3 |
| Age | 11 To 15 Years |
| Amenities | Security/concierge, Exercise Centre, Recreation Centre, Party Room, Visitor Parking, Storage - Locker |
| Appliances | Blinds, Dishwasher, Dryer, Microwave, Range, Stove, Washer, Refrigerator |
| CoolingType | Central Air Conditioning |
| ExteriorFinish | Concrete |
| FlooringType | Laminate, Tile |
| HeatingFuel | Natural Gas |
| HeatingType | Forced Air |
| SizeInterior | 800 - 899 Sqft |
| Type | Apartment |
Parking
| Underground | |
| Garage |
Land
| Acreage | No |
| LandAmenities | Park, Public Transit |
Rooms
| Level | Type | Length | Width | Dimensions |
|---|---|---|---|---|
| Flat | Living Room | 5.71 m | 3.12 m | 5.71 m x 3.12 m |
| Flat | Dining Room | 5.71 m | 3.21 m | 5.71 m x 3.21 m |
| Flat | Kitchen | 2.81 m | 2.43 m | 2.81 m x 2.43 m |
| Flat | Primary Bedroom | 3.7 m | 3.04 m | 3.7 m x 3.04 m |
| Flat | Bedroom 2 | 3.12 m | 2.86 m | 3.12 m x 2.86 m |
| Flat | Den | 2.43 m | 2.13 m | 2.43 m x 2.13 m |
Interested?
Contact us for more information
James Arciaga
Broker
200 Consumers Rd Ste 100
Toronto, Ontario M2J 4R4
