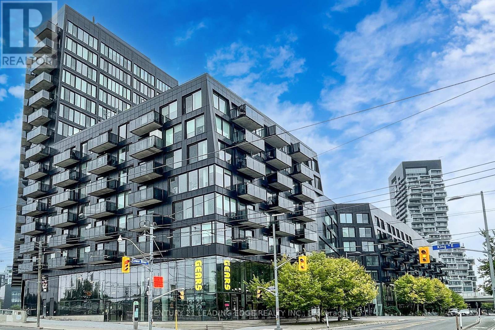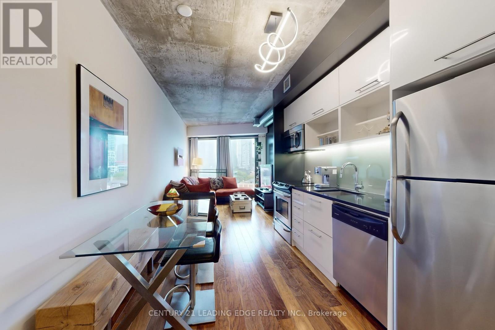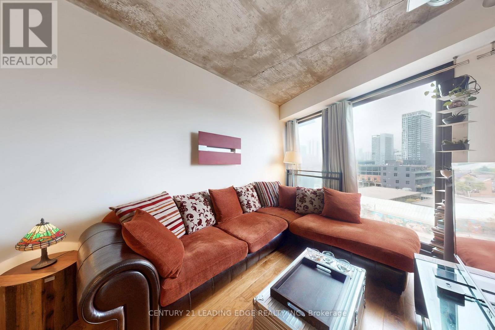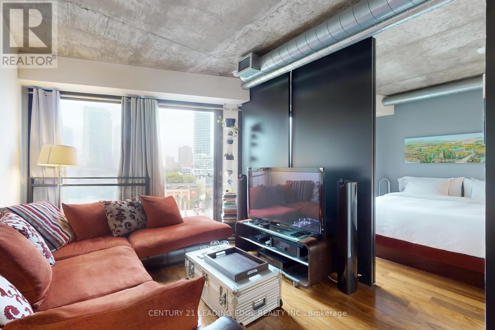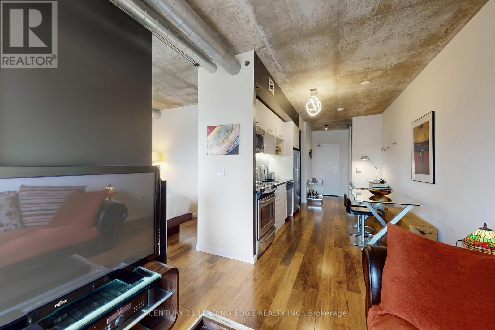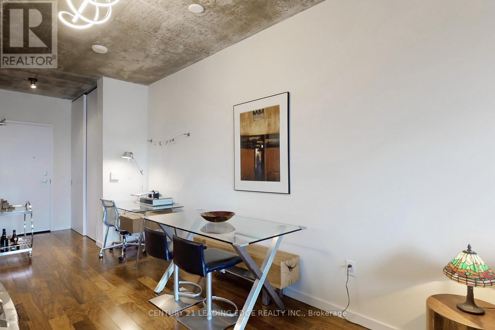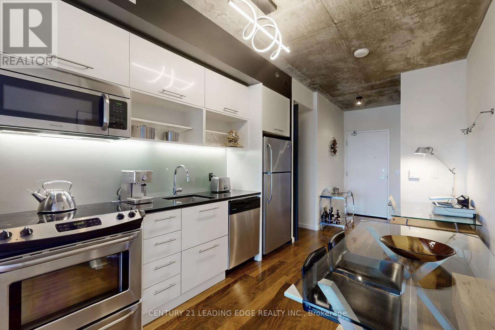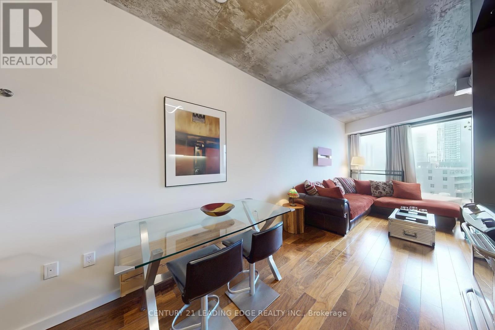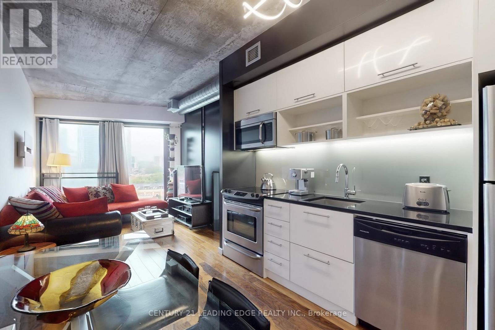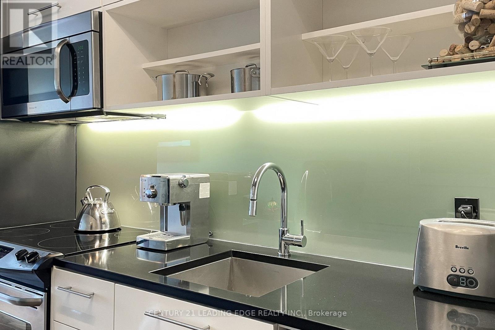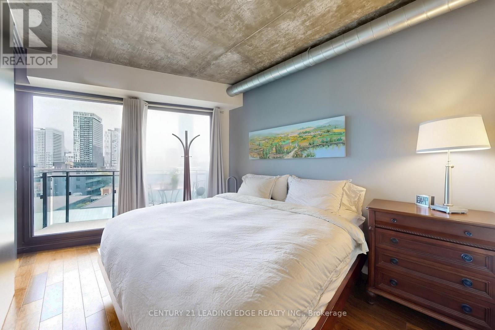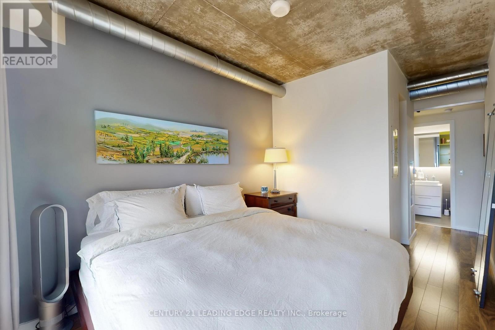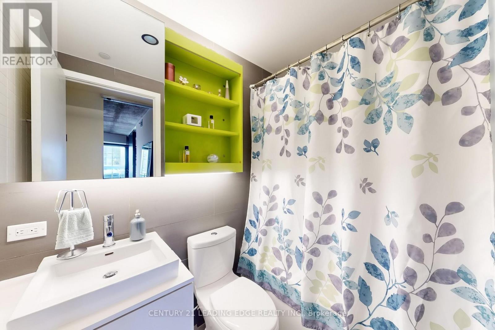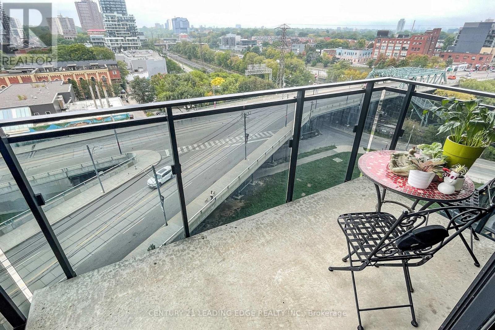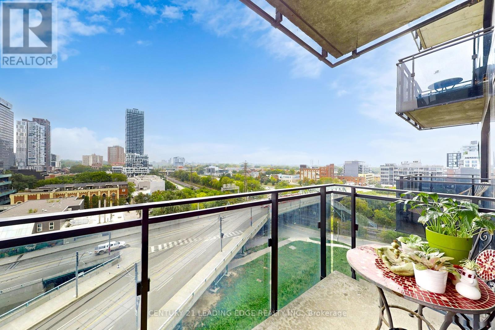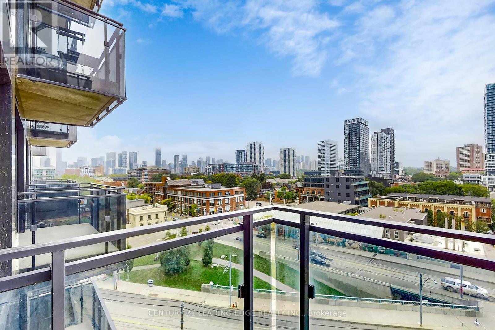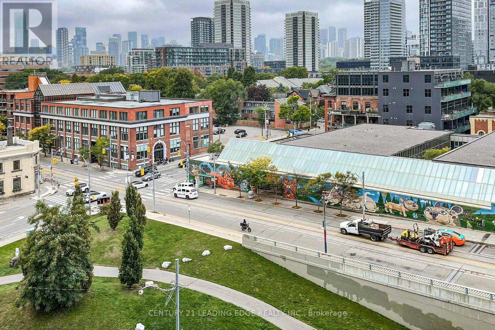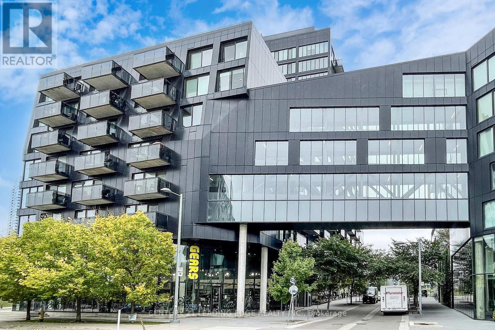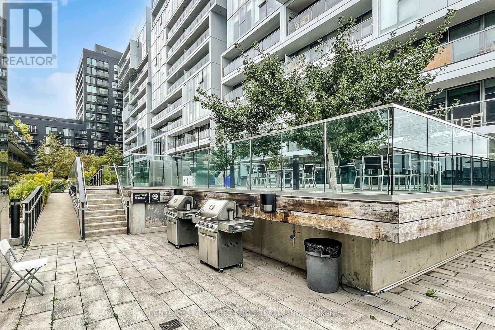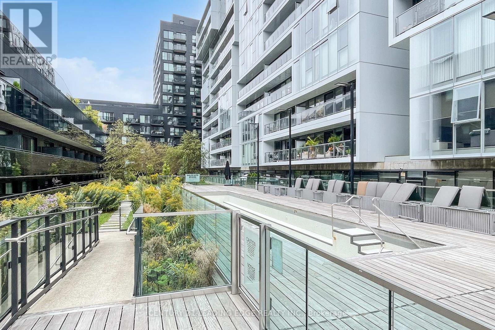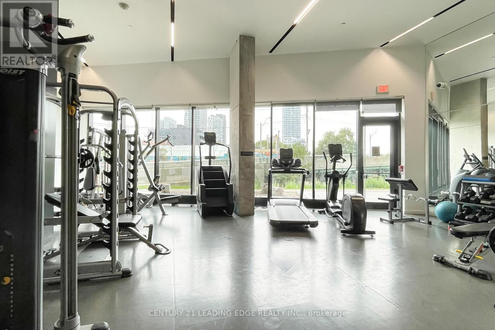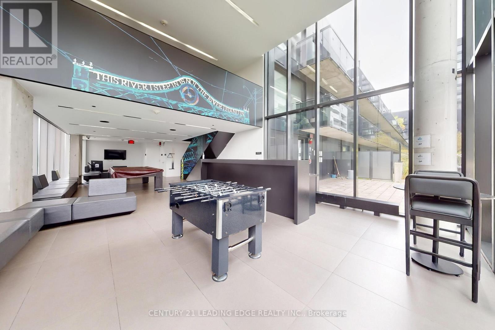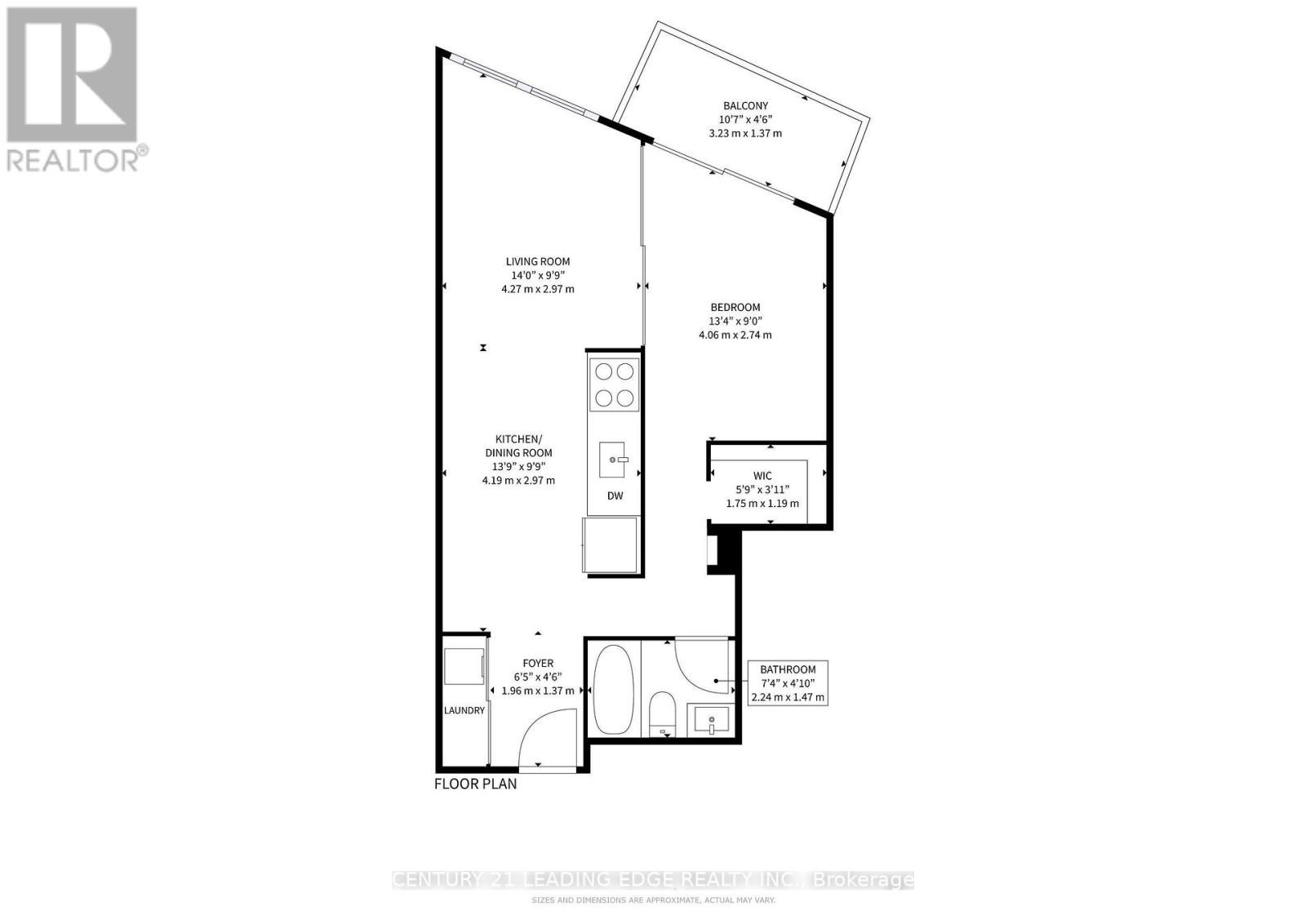802 - 51 Trolley Crescent Toronto, Ontario M5A 0E9
$399,000Maintenance, Insurance, Common Area Maintenance
$422.52 Monthly
Maintenance, Insurance, Common Area Maintenance
$422.52 MonthlySTUNNING Loft Style Condo! This bright and sleek 1-bedroom suite offers unobstructed panoramic city views and a bright, open-concept layout with 583 sq. ft. of interior space + A Balcony. The Large Bedroom Easily fits a king-sized bed, boasts a spacious walk-in closet, and offers direct access to the balcony for a relaxing moment overlooking the city! Industrial-chic finishes include 9ft exposed concrete ceilings, galvanized spiral ductwork, floor-to-ceiling windows, and carpet free floors throughout. The modern kitchen features sleek quartz countertops and stainless steel appliances, perfect for entertaining or everyday living! Located just steps to the Distillery District, Leslieville, St. Lawrence Market, Corktown Common Park, and scenic bike trails. Be ahead of the curve - steps to the future Corktown & Riverside/Leslieville Ontario Line stations! Don't miss the Gorgeous Pool, Gym and Multiple Party Rooms as well! (id:61852)
Property Details
| MLS® Number | C12425477 |
| Property Type | Single Family |
| Neigbourhood | Toronto Centre |
| Community Name | Moss Park |
| AmenitiesNearBy | Public Transit, Park |
| CommunityFeatures | Pet Restrictions |
| Features | Elevator, Wheelchair Access, Balcony, Carpet Free |
| PoolType | Outdoor Pool |
| ViewType | View, City View |
Building
| BathroomTotal | 1 |
| BedroomsAboveGround | 1 |
| BedroomsTotal | 1 |
| Amenities | Security/concierge, Visitor Parking, Exercise Centre, Party Room, Storage - Locker |
| Appliances | Dishwasher, Dryer, Microwave, Oven, Stove, Washer, Window Coverings, Refrigerator |
| CoolingType | Central Air Conditioning |
| ExteriorFinish | Concrete |
| FireProtection | Smoke Detectors |
| FlooringType | Hardwood |
| HeatingFuel | Natural Gas |
| HeatingType | Forced Air |
| SizeInterior | 500 - 599 Sqft |
| Type | Apartment |
Parking
| Underground | |
| Garage |
Land
| Acreage | No |
| LandAmenities | Public Transit, Park |
| SurfaceWater | River/stream |
Rooms
| Level | Type | Length | Width | Dimensions |
|---|---|---|---|---|
| Flat | Foyer | 1.98 m | 1.3 m | 1.98 m x 1.3 m |
| Flat | Kitchen | 4.34 m | 3.2 m | 4.34 m x 3.2 m |
| Flat | Living Room | 2.1 m | 3.2 m | 2.1 m x 3.2 m |
| Flat | Bedroom | 6.1 m | 2.67 m | 6.1 m x 2.67 m |
https://www.realtor.ca/real-estate/28910595/802-51-trolley-crescent-toronto-moss-park-moss-park
Interested?
Contact us for more information
Jessica Ayanoglou
Salesperson
165 Main Street North
Markham, Ontario L3P 1Y2
David Timothy Ayanoglou
Salesperson
165 Main Street North
Markham, Ontario L3P 1Y2
