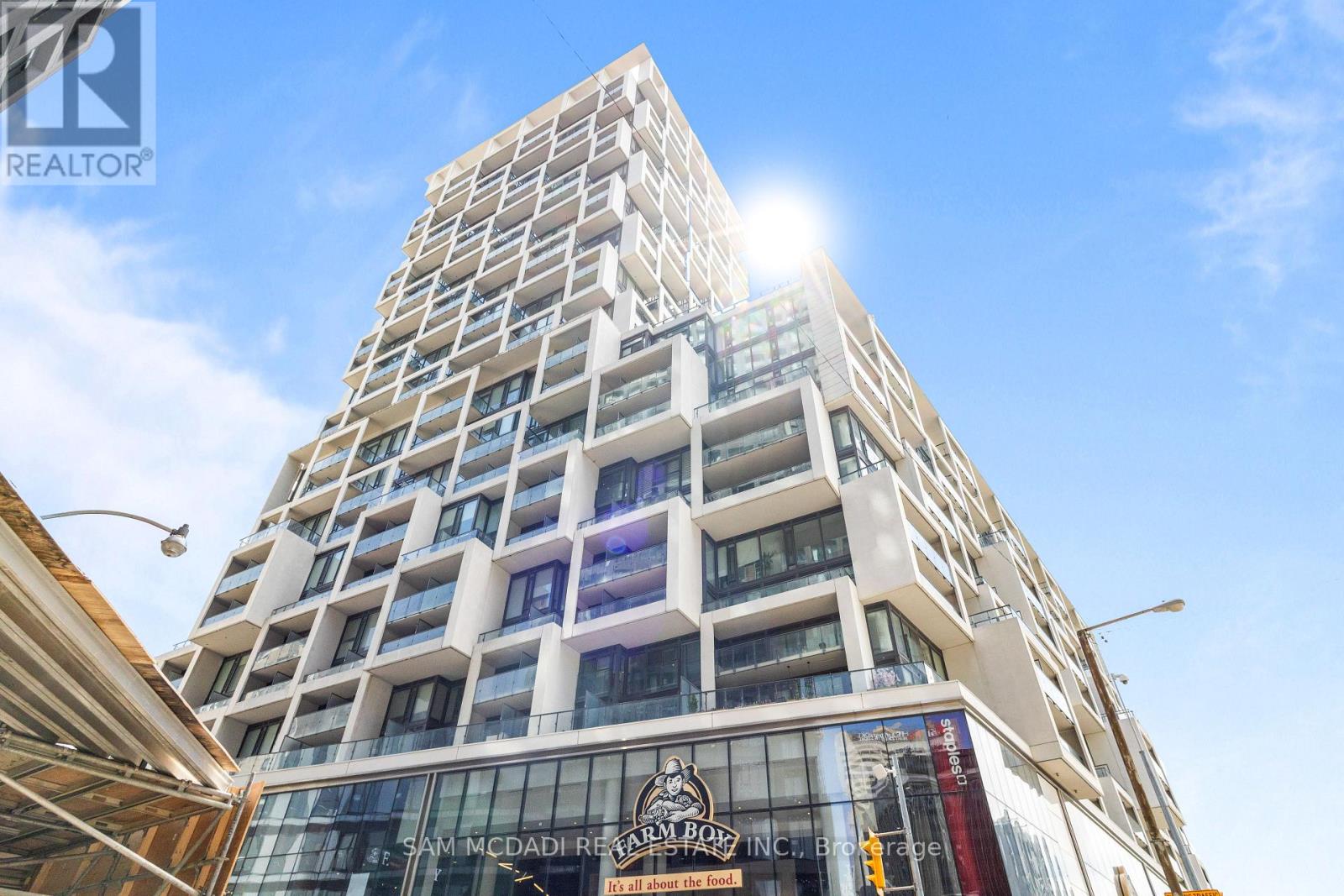802 - 5 Soudan Avenue Toronto, Ontario M4S 0B1
$725,000Maintenance, Common Area Maintenance, Insurance
$648.60 Monthly
Maintenance, Common Area Maintenance, Insurance
$648.60 MonthlyWhere Iconic Design Meets Effortless Living, discover elevated urban living in this beautifully designed 2-bedroom, 2-bath suite at the iconic Art Shoppe Lofts + Condos, set in the heart of Yonge & Eglinton. Enjoy a bright, open-concept layout with floor-to-ceiling windows, built-in appliances, and a south-facing balcony offering stunning city views. The building impresses from the moment you arrive, with a lobby designed by Karl Lagerfeld and an unmatched suite of amenities including a rooftop infinity pool, cabanas, full gym, wine tasting lounge, media and game rooms, kids club, and 24-hour concierge. Live just steps from TTC, top schools, fine dining, shopping centres, cafes, parks, and easy highway access everything you need, right where you want it. Sophisticated. Connected. Unforgettable. Locker and garbage chute on same floor level as unit. (id:61852)
Property Details
| MLS® Number | C12308451 |
| Property Type | Single Family |
| Neigbourhood | Don Valley West |
| Community Name | Mount Pleasant West |
| AmenitiesNearBy | Park |
| CommunityFeatures | Pet Restrictions |
| Features | Balcony, Carpet Free |
| PoolType | Outdoor Pool |
| ViewType | View, City View |
Building
| BathroomTotal | 2 |
| BedroomsAboveGround | 2 |
| BedroomsTotal | 2 |
| Age | 0 To 5 Years |
| Amenities | Recreation Centre, Exercise Centre, Sauna, Visitor Parking, Storage - Locker, Security/concierge |
| Appliances | Oven - Built-in, Dishwasher, Dryer, Hood Fan, Microwave, Oven, Washer, Window Coverings, Refrigerator |
| CoolingType | Central Air Conditioning |
| ExteriorFinish | Concrete |
| FireProtection | Alarm System |
| FlooringType | Laminate |
| HeatingFuel | Natural Gas |
| HeatingType | Forced Air |
| SizeInterior | 700 - 799 Sqft |
| Type | Apartment |
Parking
| No Garage |
Land
| Acreage | No |
| LandAmenities | Park |
Rooms
| Level | Type | Length | Width | Dimensions |
|---|---|---|---|---|
| Flat | Living Room | 3.44 m | 2.91 m | 3.44 m x 2.91 m |
| Flat | Kitchen | 3.09 m | 1.73 m | 3.09 m x 1.73 m |
| Flat | Dining Room | 4.23 m | 1.49 m | 4.23 m x 1.49 m |
| Flat | Primary Bedroom | 4.13 m | 2.96 m | 4.13 m x 2.96 m |
| Flat | Bedroom 2 | 3.24 m | 2.66 m | 3.24 m x 2.66 m |
Interested?
Contact us for more information
Sam Allan Mcdadi
Salesperson
110 - 5805 Whittle Rd
Mississauga, Ontario L4Z 2J1
Adam Paiement
Salesperson
110 - 5805 Whittle Rd
Mississauga, Ontario L4Z 2J1


































