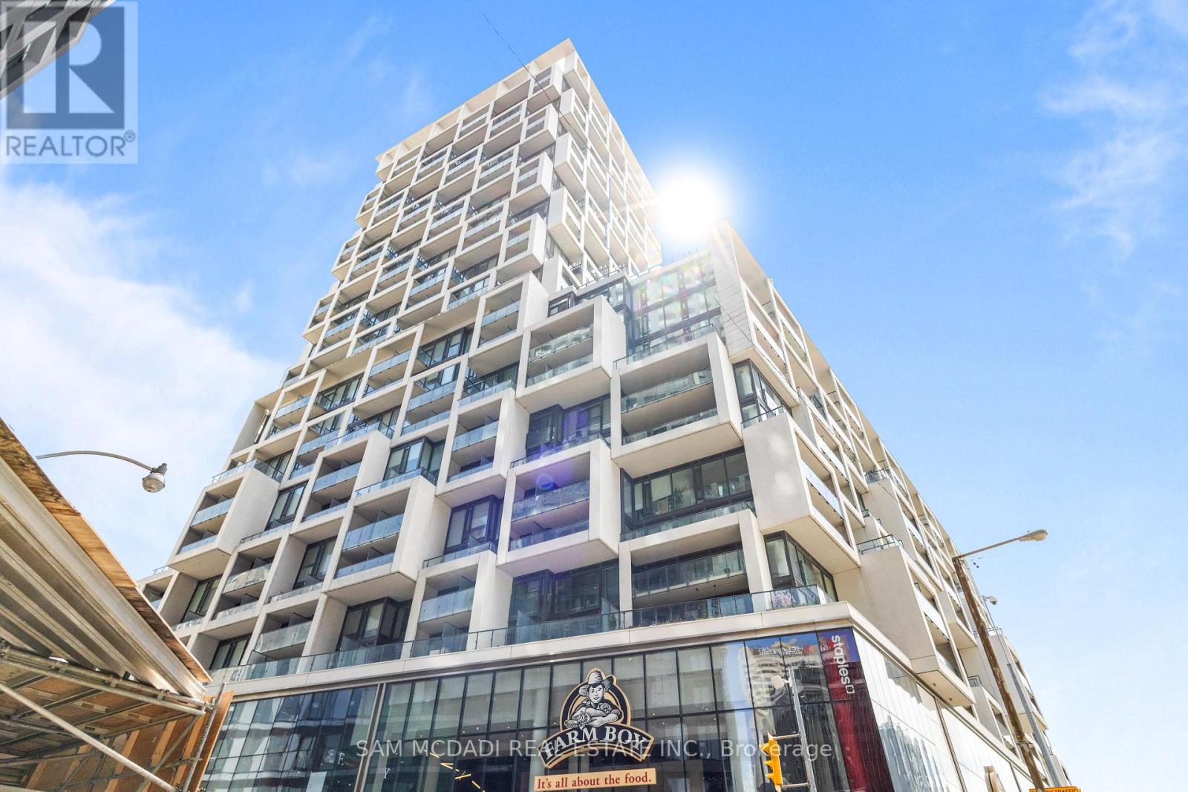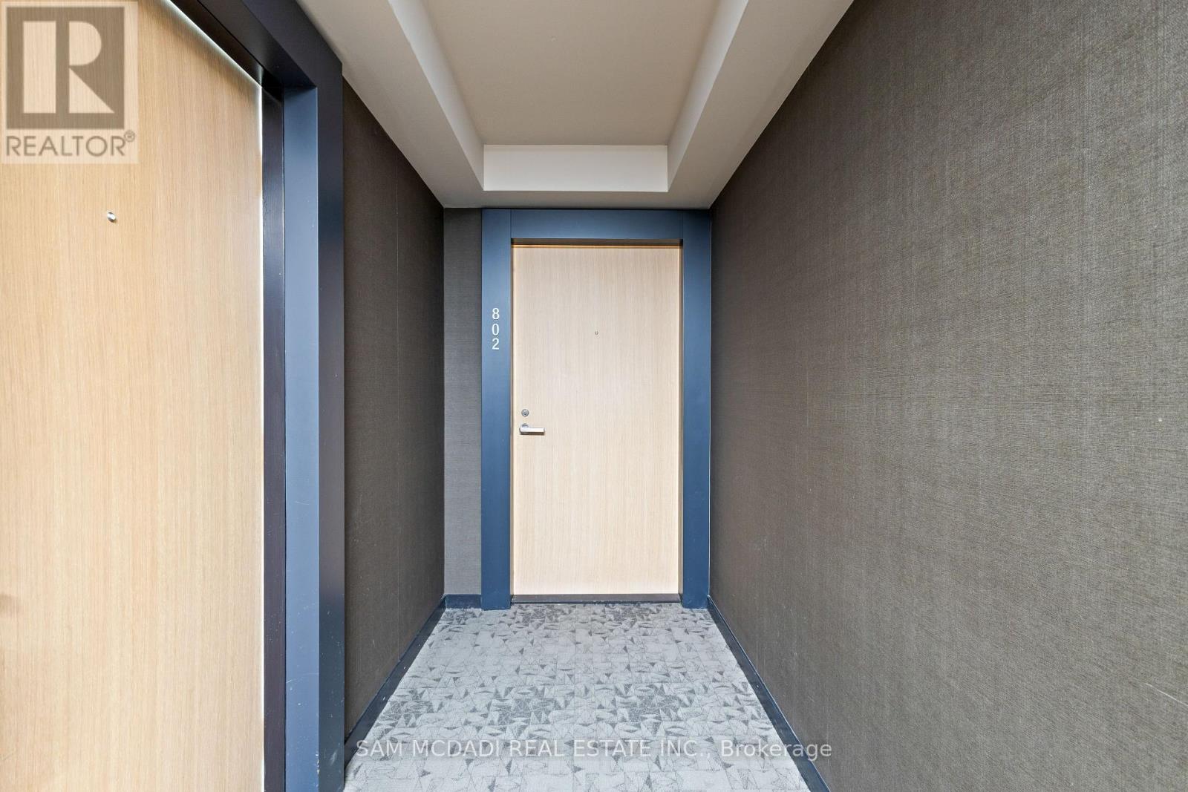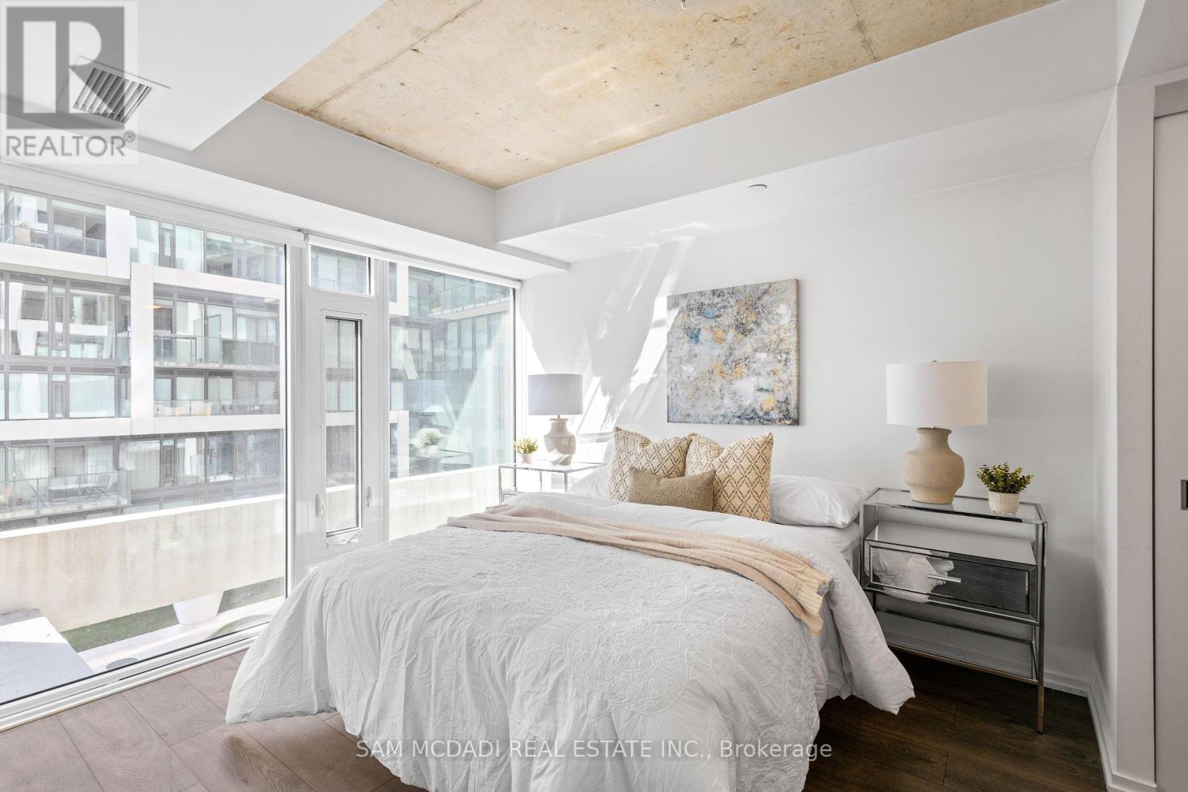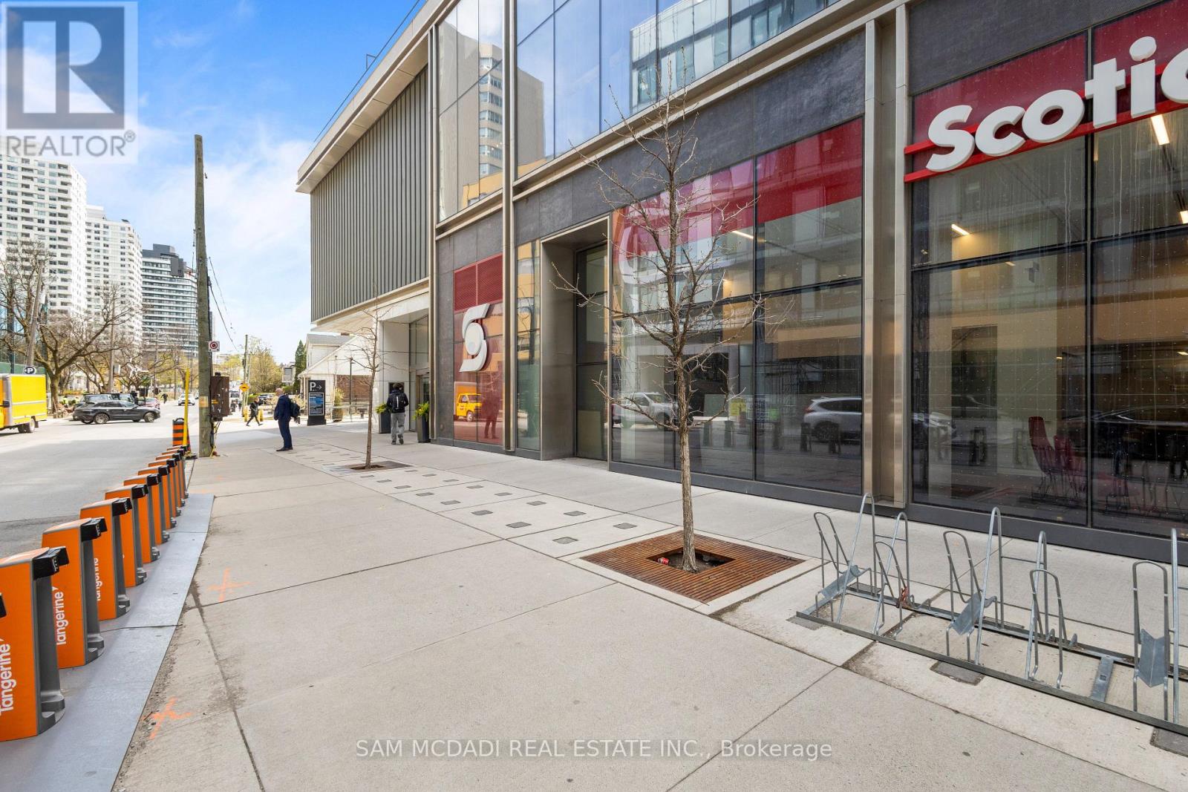802 - 5 Soudan Avenue Toronto, Ontario M4S 0B1
$788,888Maintenance, Common Area Maintenance, Insurance
$648.60 Monthly
Maintenance, Common Area Maintenance, Insurance
$648.60 MonthlyWhere Iconic Design Meets Effortless Living, discover elevated urban living in this beautifully designed 2-bedroom, 2-bath suite at the iconic Art Shoppe Lofts + Condos, set in the heart of Yonge & Eglinton. Enjoy a bright, open-concept layout with floor-to-ceiling windows, built-in appliances, and a south-facing balcony offering stunning city views. The building impresses from the moment you arrive, with a lobby designed by Karl Lagerfeld and an unmatched suite of amenities including a rooftop infinity pool, cabanas, full gym, wine tasting lounge, media and game rooms, kids club, and 24-hour concierge. Live just steps from TTC, top schools, fine dining, shopping centres, cafes, parks, and easy highway accesseverything you need, right where you want it.Sophisticated. Connected. Unforgettable. (id:61852)
Property Details
| MLS® Number | C12121183 |
| Property Type | Single Family |
| Neigbourhood | Don Valley West |
| Community Name | Mount Pleasant West |
| AmenitiesNearBy | Park |
| CommunityFeatures | Pet Restrictions |
| Features | Balcony, Carpet Free |
| PoolType | Outdoor Pool |
| ViewType | View, City View |
Building
| BathroomTotal | 2 |
| BedroomsAboveGround | 2 |
| BedroomsTotal | 2 |
| Age | 0 To 5 Years |
| Amenities | Recreation Centre, Exercise Centre, Sauna, Visitor Parking, Storage - Locker, Security/concierge |
| Appliances | Oven - Built-in, Dishwasher, Dryer, Hood Fan, Microwave, Oven, Washer, Window Coverings, Refrigerator |
| CoolingType | Central Air Conditioning |
| ExteriorFinish | Concrete |
| FireProtection | Alarm System |
| FlooringType | Laminate |
| HeatingFuel | Natural Gas |
| HeatingType | Forced Air |
| SizeInterior | 700 - 799 Sqft |
| Type | Apartment |
Parking
| No Garage |
Land
| Acreage | No |
| LandAmenities | Park |
Rooms
| Level | Type | Length | Width | Dimensions |
|---|---|---|---|---|
| Flat | Living Room | 3.44 m | 2.91 m | 3.44 m x 2.91 m |
| Flat | Kitchen | 3.09 m | 1.73 m | 3.09 m x 1.73 m |
| Flat | Dining Room | 4.23 m | 1.49 m | 4.23 m x 1.49 m |
| Flat | Primary Bedroom | 4.13 m | 2.96 m | 4.13 m x 2.96 m |
| Flat | Bedroom 2 | 3.24 m | 2.66 m | 3.24 m x 2.66 m |
Interested?
Contact us for more information
Sam Allan Mcdadi
Salesperson
110 - 5805 Whittle Rd
Mississauga, Ontario L4Z 2J1
Adam Paiement
Salesperson
110 - 5805 Whittle Rd
Mississauga, Ontario L4Z 2J1





























