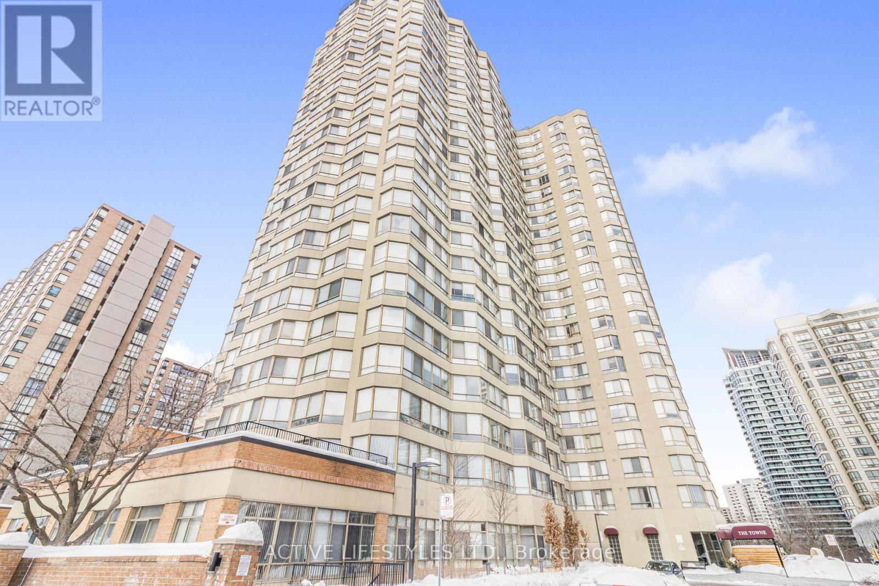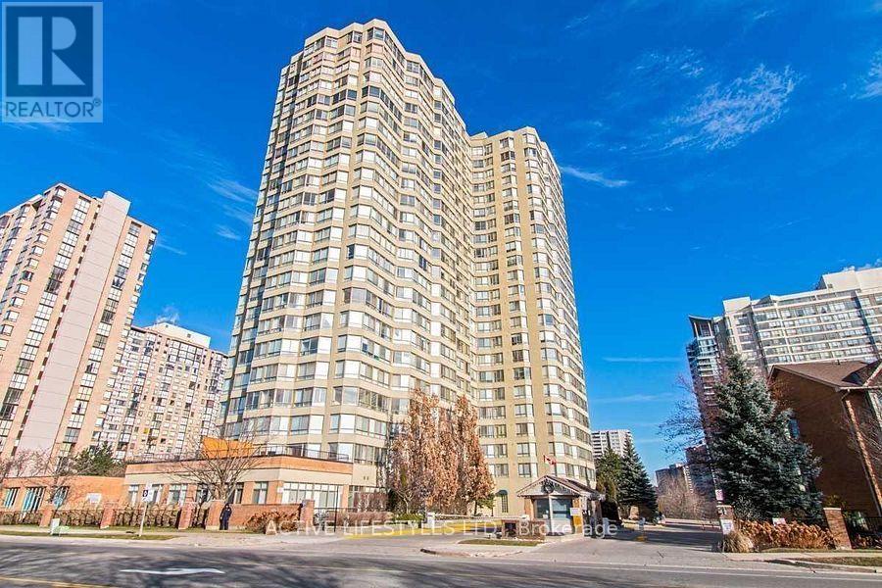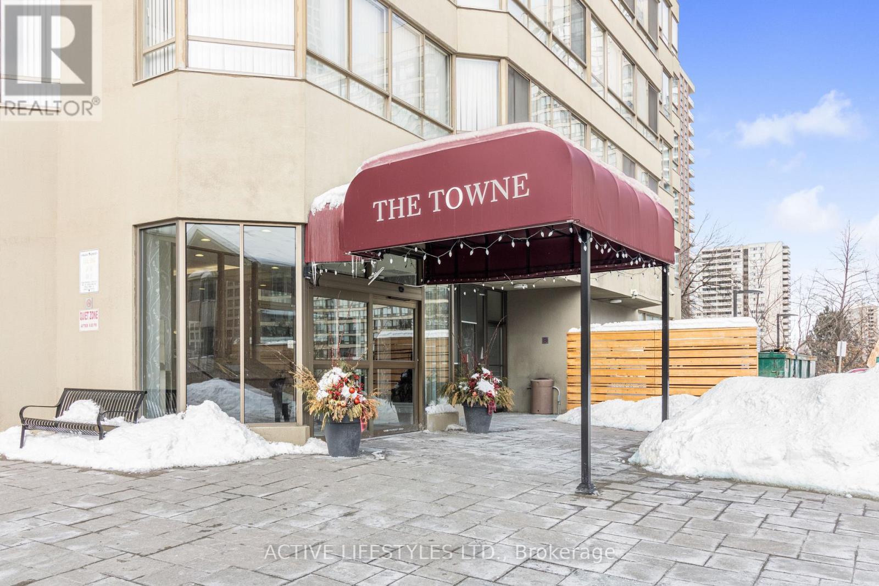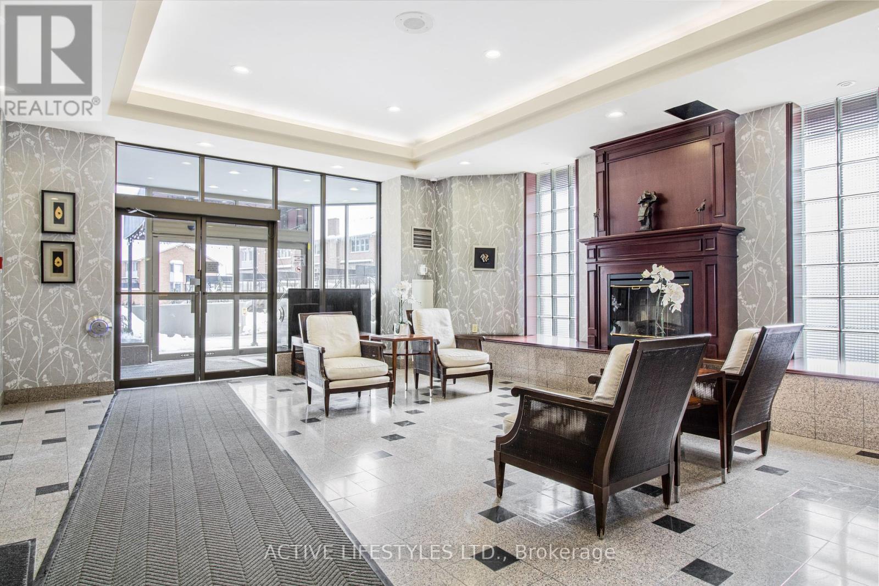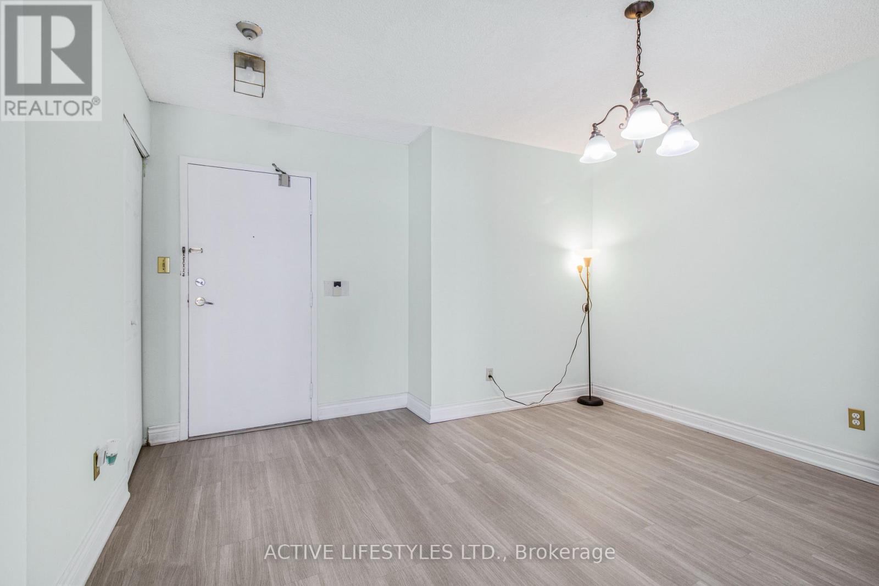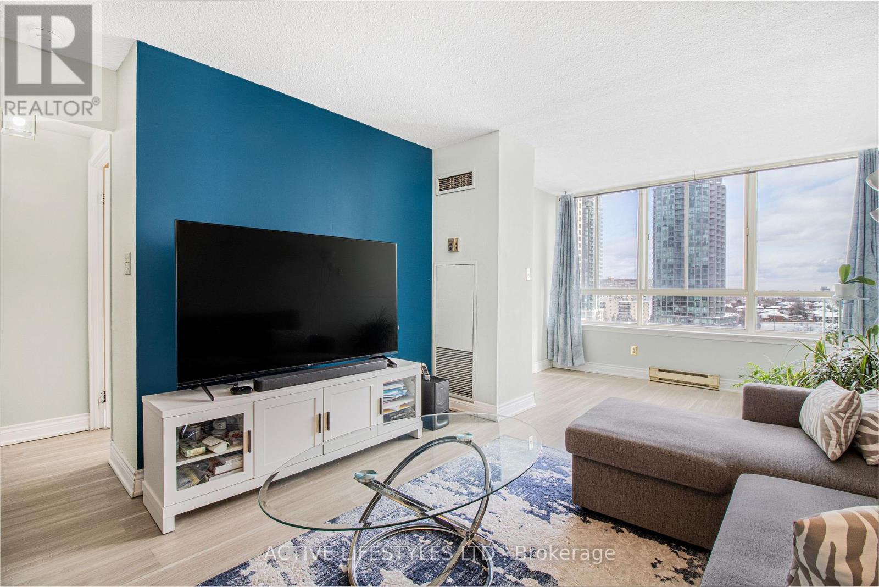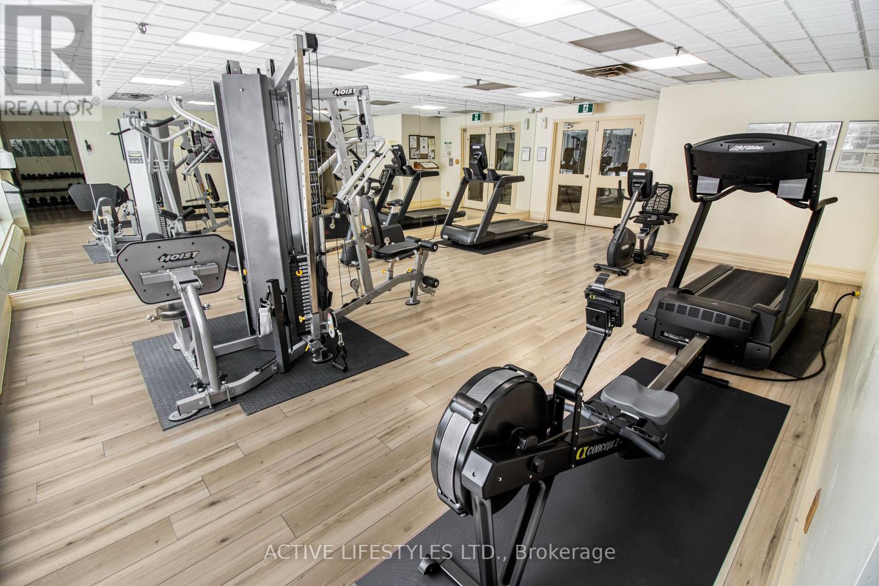802 - 3605 Kariya Drive Mississauga, Ontario L5B 3J4
$527,000Maintenance, Heat, Electricity, Water, Cable TV, Insurance, Parking
$879.68 Monthly
Maintenance, Heat, Electricity, Water, Cable TV, Insurance, Parking
$879.68 MonthlySunfilled 836-square-foot suite located in the heart of downtown Mississauga. Open concept floor plan features 1 bedroom + solarium, kitchen /living/dining rms/ensuite laundry. Breathtaking, unobstructed south view..Updated Kitchen Cabinets& Granite Countertops. Flooring has been replaced. First class amenities! Saltwater Indoor Pool, Sauna, Hot Tub, Guest Suites, Gym, Squash Court, Tennis Courts, Billiards Rm, Party Room,24 hour Gatehouse Security, Ample Underground Visitor Parking, Maintenance fees include heat, hydro, water, CAC Cable TV, High-Speed Internet, Building insurance Outside maintenance. Minutes to Japanese Gardens, Sq I , Transit, Major Highways, YMCA, City Hall Sheridan College, Restaurants. *2025 Annual Property Taxes Estimated on Interim Taxes of ($1022.38) as per City of Mississauga Taxes (id:61852)
Property Details
| MLS® Number | W11980110 |
| Property Type | Single Family |
| Neigbourhood | Fairview |
| Community Name | City Centre |
| AmenitiesNearBy | Public Transit, Schools, Hospital, Place Of Worship |
| CommunityFeatures | Pet Restrictions, Community Centre |
| Features | In Suite Laundry |
| ParkingSpaceTotal | 1 |
| PoolType | Indoor Pool |
| Structure | Squash & Raquet Court, Tennis Court |
Building
| BathroomTotal | 1 |
| BedroomsAboveGround | 1 |
| BedroomsTotal | 1 |
| Age | 31 To 50 Years |
| Amenities | Party Room, Sauna, Visitor Parking, Storage - Locker, Security/concierge |
| Appliances | Dryer, Stove, Washer, Refrigerator |
| CoolingType | Central Air Conditioning |
| ExteriorFinish | Concrete |
| HeatingFuel | Natural Gas |
| HeatingType | Forced Air |
| SizeInterior | 800 - 899 Sqft |
| Type | Apartment |
Parking
| Underground | |
| Garage |
Land
| Acreage | No |
| LandAmenities | Public Transit, Schools, Hospital, Place Of Worship |
| ZoningDescription | Res |
Rooms
| Level | Type | Length | Width | Dimensions |
|---|---|---|---|---|
| Flat | Living Room | 4.88 m | 3.66 m | 4.88 m x 3.66 m |
| Flat | Dining Room | 3.84 m | 3.08 m | 3.84 m x 3.08 m |
| Flat | Kitchen | 2.74 m | 2.74 m | 2.74 m x 2.74 m |
| Flat | Bedroom | 4.27 m | 3.23 m | 4.27 m x 3.23 m |
| Flat | Solarium | 3.36 m | 2.16 m | 3.36 m x 2.16 m |
Interested?
Contact us for more information
James C. Rathgeber
Broker of Record
3105 Unity Dr Suite 22
Mississauga, Ontario L5L 4L2
