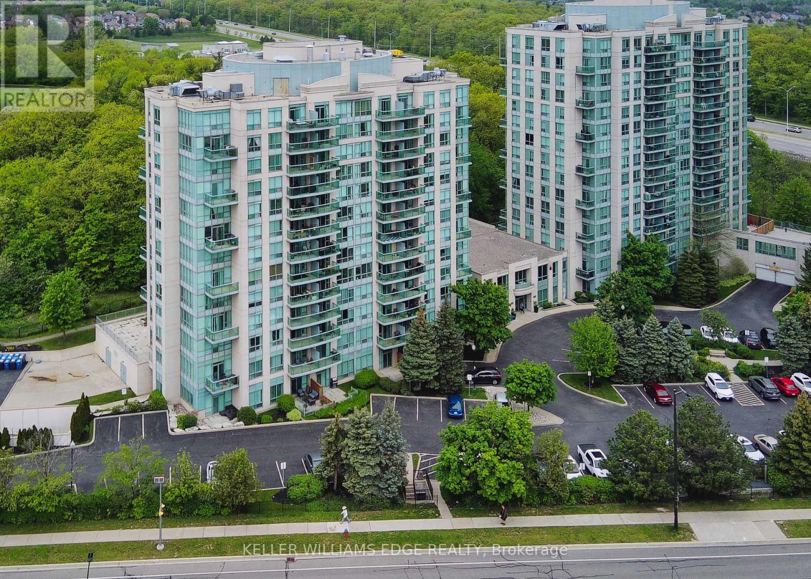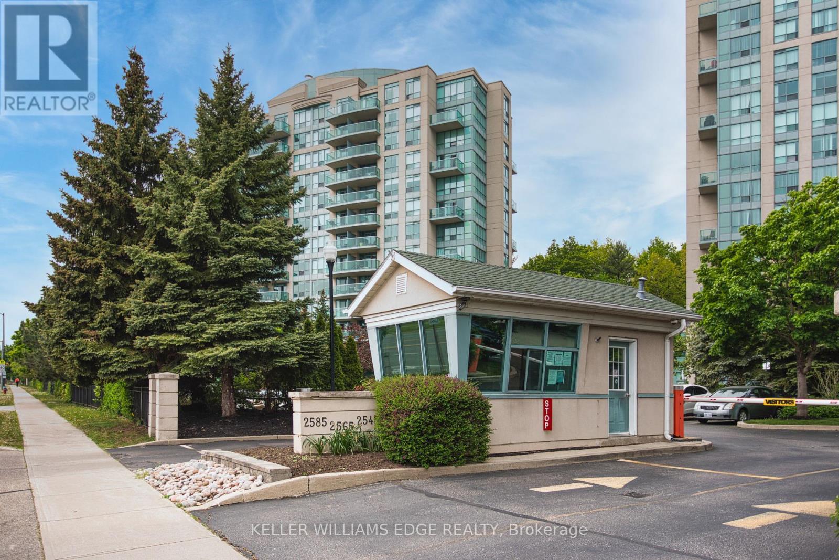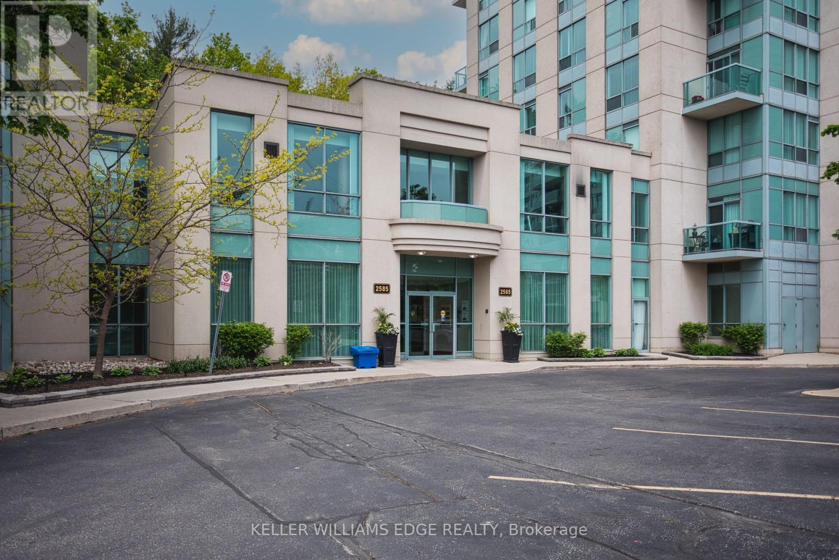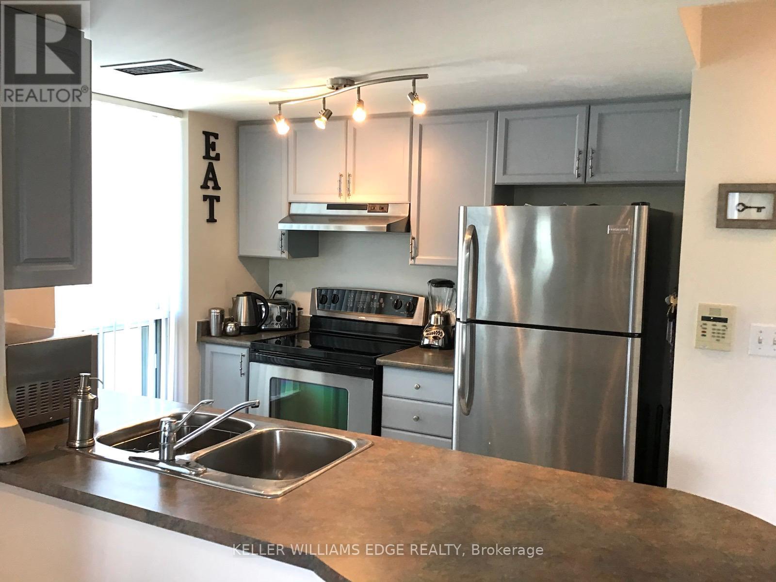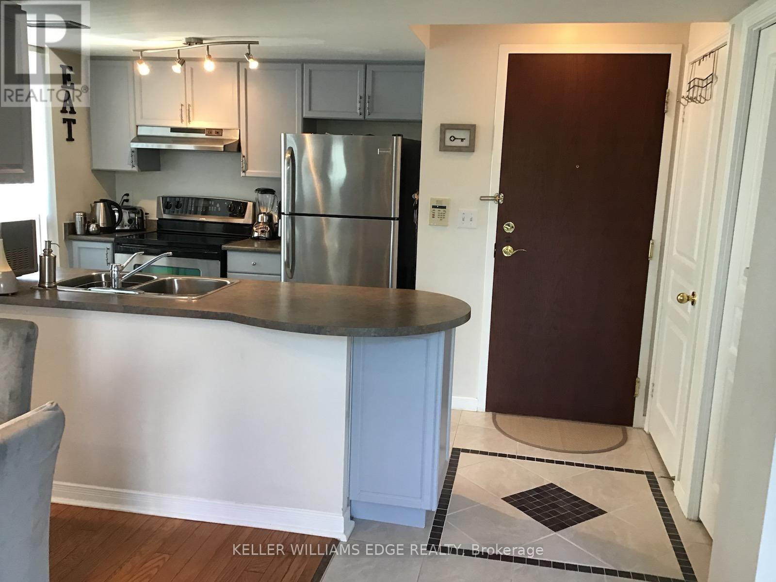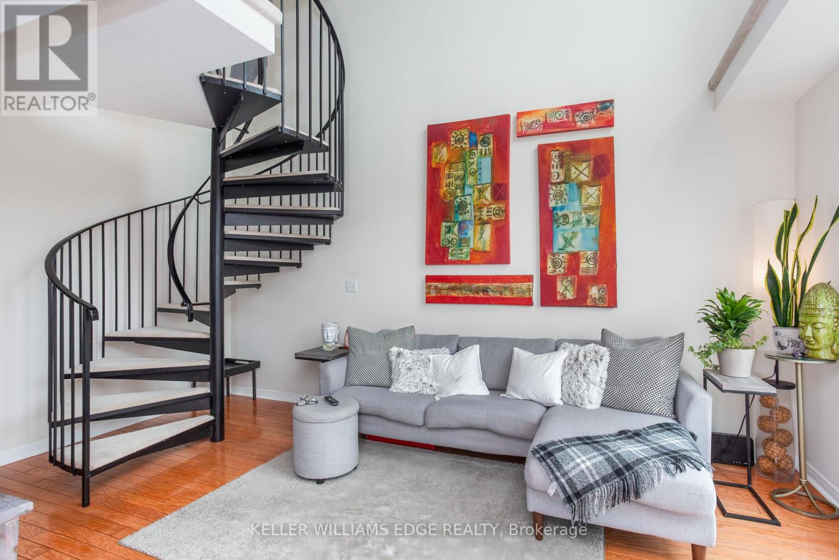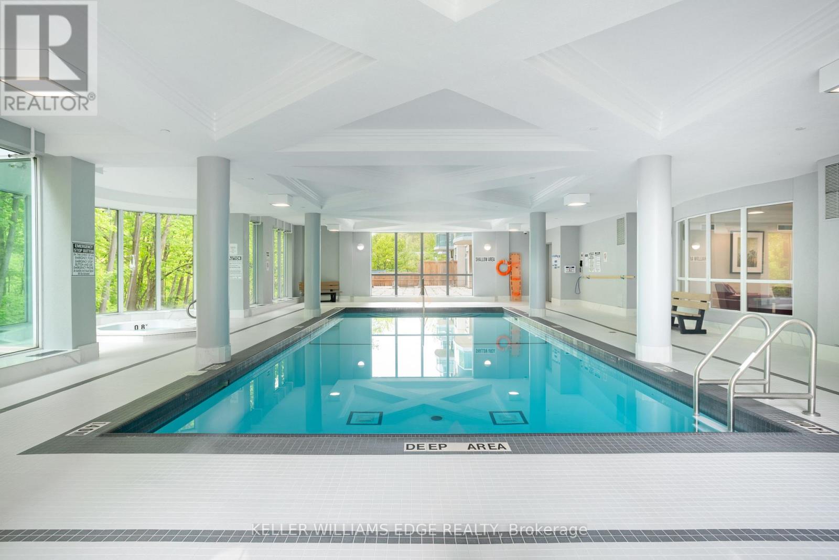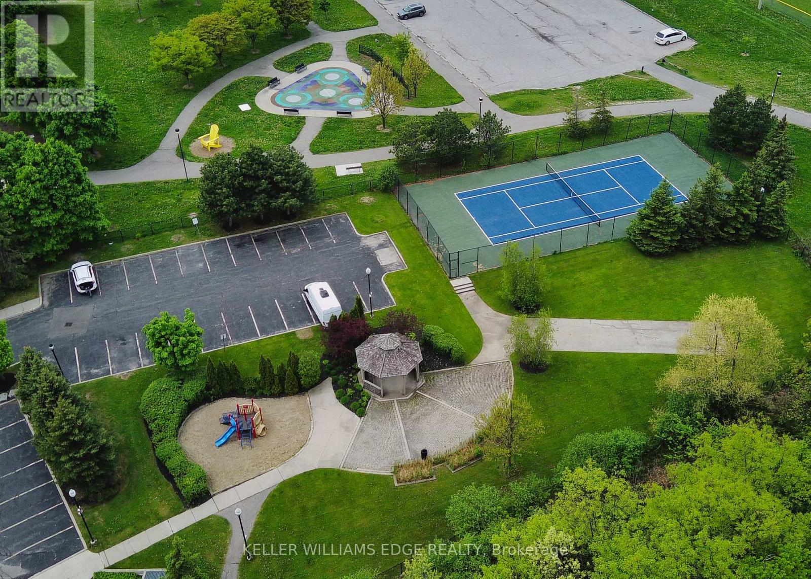802 - 2585 Erin Centre Boulevard Mississauga, Ontario L5M 6Z7
$599,900Maintenance, Heat, Electricity, Water, Parking, Common Area Maintenance
$925.78 Monthly
Maintenance, Heat, Electricity, Water, Parking, Common Area Maintenance
$925.78 MonthlyExperience stylish urban living in this stunning 2-storey loft-style condo that's sure to impress. Featuring a thoughtfully designed layout with the kitchen, living area, and powder room on the main floor, and a private bedroom upstairs, it offers the feel of a townhouse. Spanning approximately 900 sq ft, this bright corner unit boasts an open balcony with sweeping views of lush greenery and parklands, hardwood flooring on the main level, soaring floor-to-ceiling windows, and a striking spiral staircase leading to the upper level. For added convenience, enjoy two separate entrances ideal for moving larger furniture with ease. Situated in the heart of Mississauga, directly across from Erin Mills Town Centre, this prime location offers everything at your doorstep: shopping, groceries, top-rated schools, parks, cafes, restaurants, hospitals, public transit, and easy highway access. (id:61852)
Property Details
| MLS® Number | W12117903 |
| Property Type | Single Family |
| Neigbourhood | Central Erin Mills |
| Community Name | Central Erin Mills |
| CommunityFeatures | Pet Restrictions |
| Features | Balcony, In Suite Laundry |
| ParkingSpaceTotal | 1 |
Building
| BathroomTotal | 2 |
| BedroomsAboveGround | 1 |
| BedroomsTotal | 1 |
| Amenities | Storage - Locker |
| Appliances | Dishwasher, Dryer, Stove, Washer, Refrigerator |
| CoolingType | Central Air Conditioning |
| ExteriorFinish | Concrete |
| HalfBathTotal | 1 |
| HeatingFuel | Natural Gas |
| HeatingType | Forced Air |
| StoriesTotal | 2 |
| SizeInterior | 800 - 899 Sqft |
| Type | Apartment |
Parking
| Underground | |
| No Garage |
Land
| Acreage | No |
Rooms
| Level | Type | Length | Width | Dimensions |
|---|---|---|---|---|
| Second Level | Bedroom | 3.94 m | 2.77 m | 3.94 m x 2.77 m |
| Second Level | Bathroom | 2.62 m | 1.73 m | 2.62 m x 1.73 m |
| Main Level | Kitchen | 3.56 m | 2.26 m | 3.56 m x 2.26 m |
| Main Level | Dining Room | 3.53 m | 2.97 m | 3.53 m x 2.97 m |
| Main Level | Living Room | 5 m | 3.25 m | 5 m x 3.25 m |
| Main Level | Bathroom | 1.63 m | 1.4 m | 1.63 m x 1.4 m |
Interested?
Contact us for more information
Harry Mand
Salesperson
3185 Harvester Rd Unit 1a
Burlington, Ontario L7N 3N8
