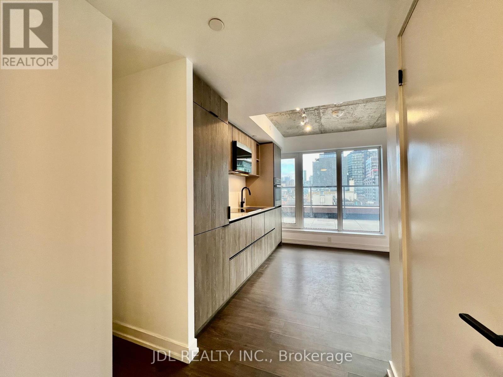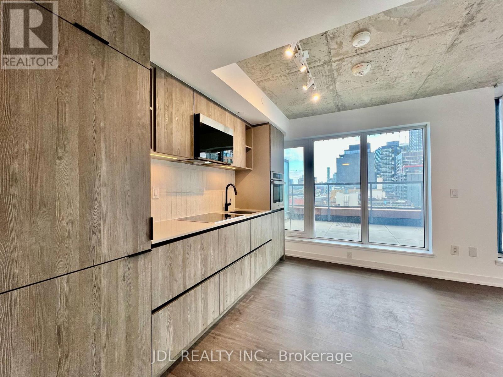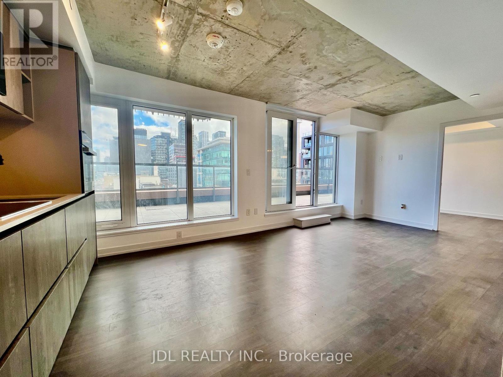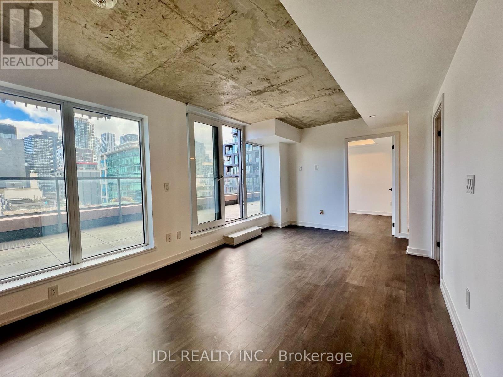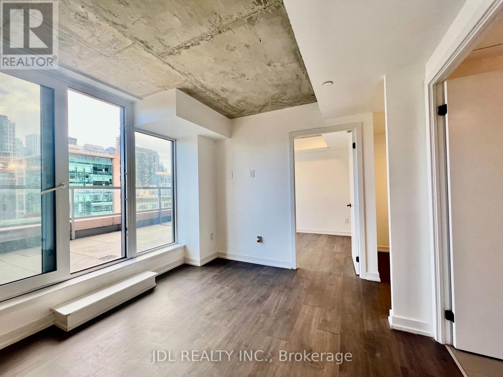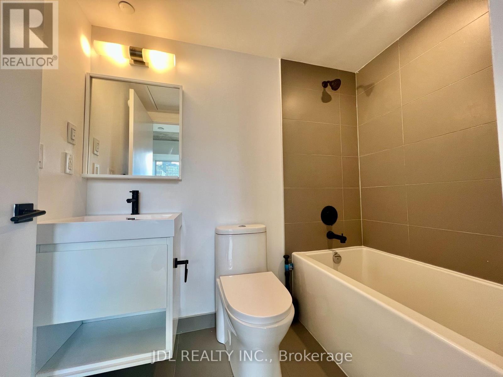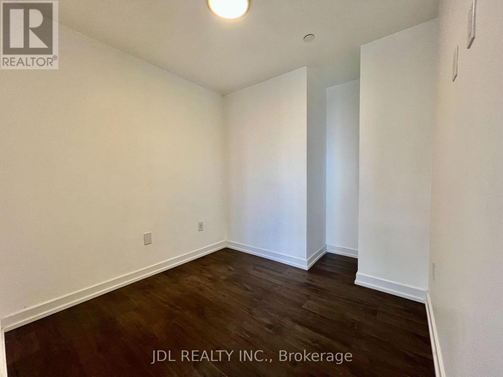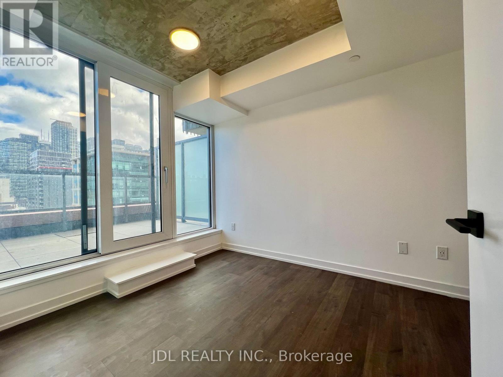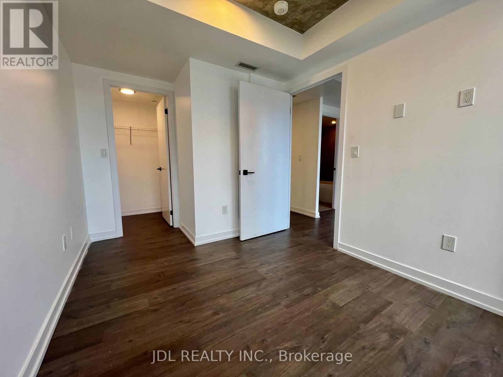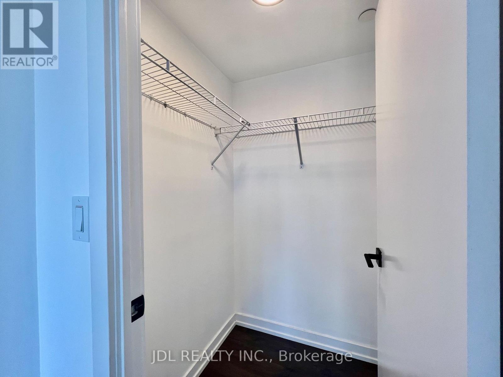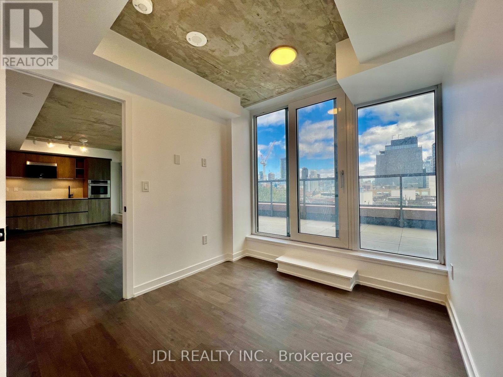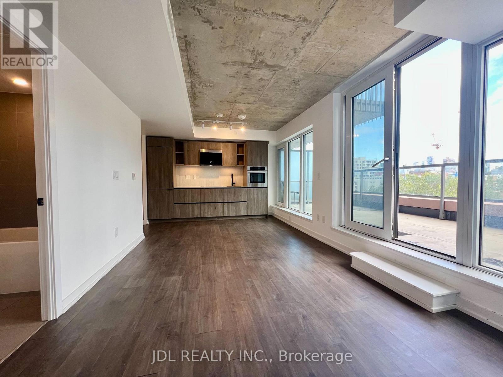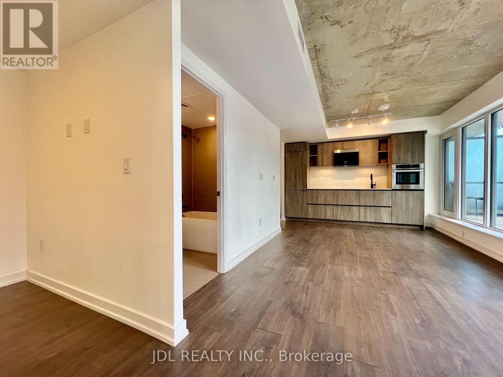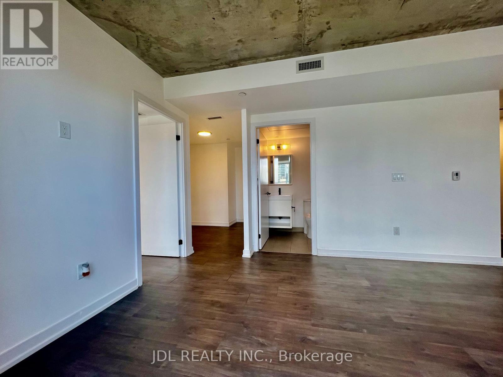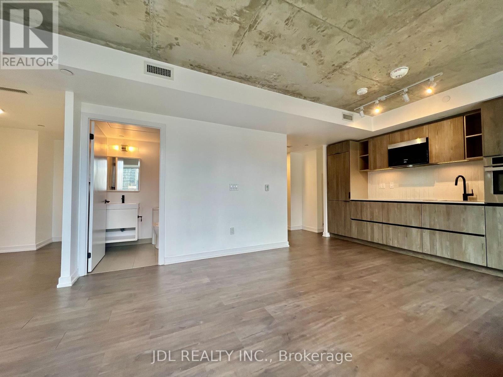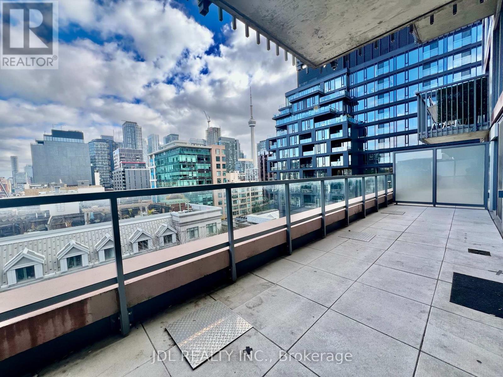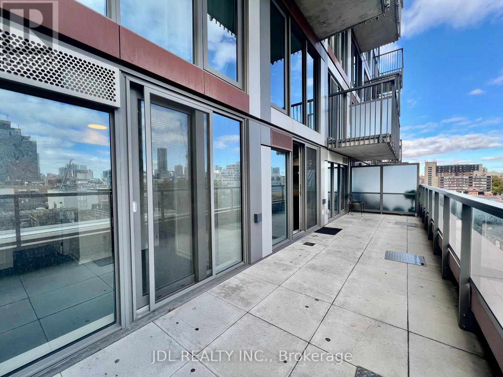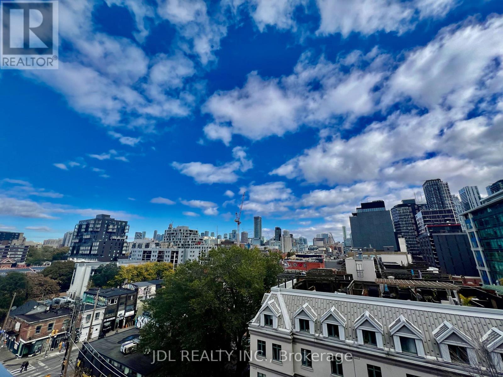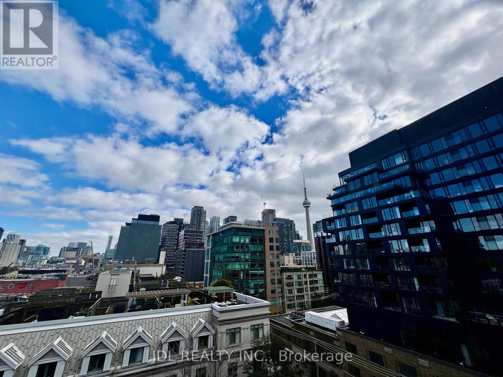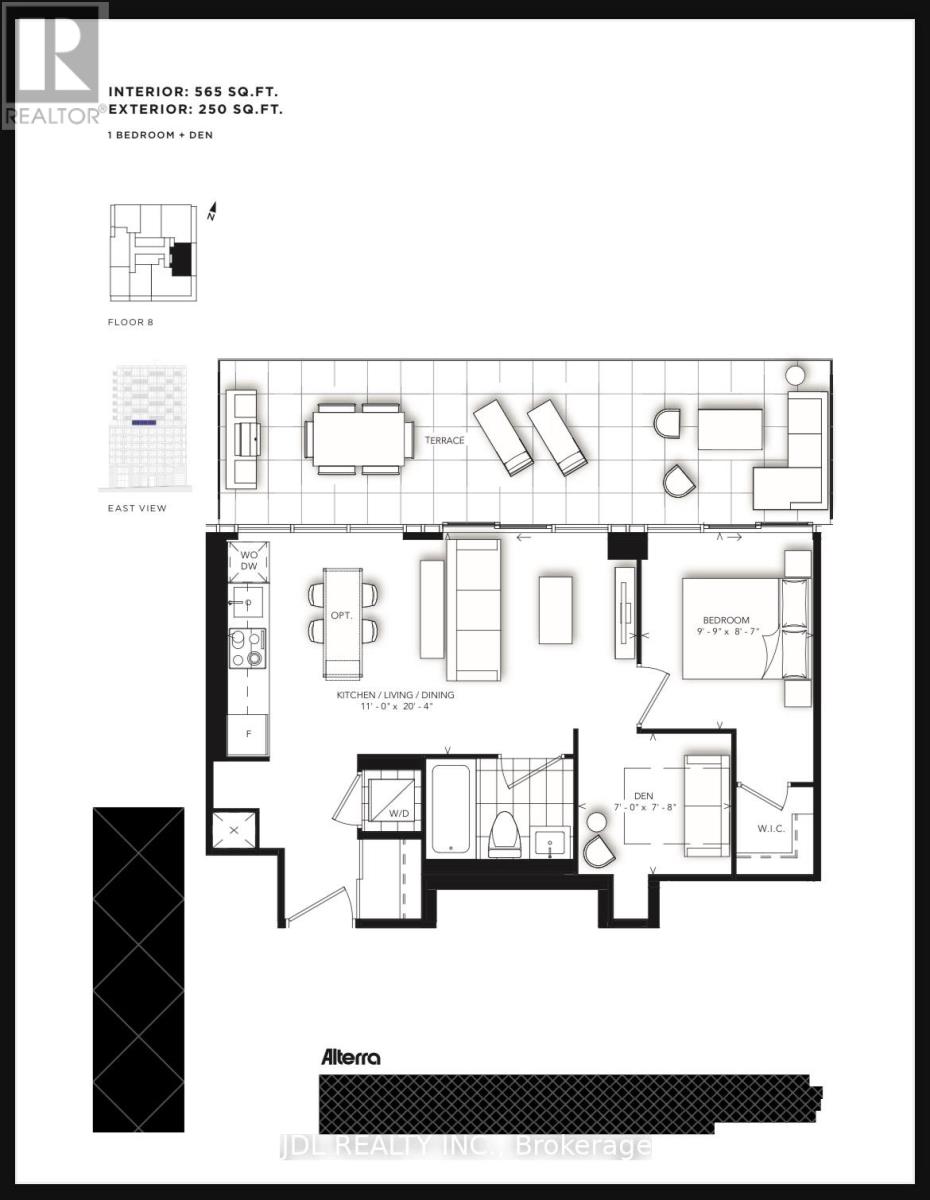802 - 2 Augusta Avenue Toronto, Ontario M5V 0T3
$2,900 Monthly
Welcome to this spacious and functional 1+1 bedroom home with parking in the sought-after Rush Condos by Alterra! Featuring a huge terrace perfect for entertaining family and friends, this bright and modern suite offers a thoughtfully designed layout with contemporary finishes. Ideally situated in the heart of Queen West, you'll enjoy easy access to streetcars, the subway, universities, grocery stores, fine dining, cafés, and entertainment venues. Take in the stunning east-facing panoramic views while embracing the vibrant lifestyle of Queen West-steps from boutique shopping, art galleries, cultural landmarks, and schools. Experience urban living at its best in one of Toronto's most dynamic neighbourhoods! Unit can be leased without parking at $2700/Month. (id:61852)
Property Details
| MLS® Number | C12484935 |
| Property Type | Single Family |
| Neigbourhood | Spadina—Fort York |
| Community Name | Waterfront Communities C1 |
| AmenitiesNearBy | Hospital, Park, Public Transit, Schools |
| CommunityFeatures | Pets Not Allowed |
| Features | Flat Site, Lighting, Dry, Carpet Free |
| ParkingSpaceTotal | 1 |
| ViewType | View, City View, Unobstructed Water View |
Building
| BathroomTotal | 1 |
| BedroomsAboveGround | 1 |
| BedroomsBelowGround | 1 |
| BedroomsTotal | 2 |
| Age | 0 To 5 Years |
| Amenities | Exercise Centre, Recreation Centre, Security/concierge |
| Appliances | Oven - Built-in |
| BasementDevelopment | Other, See Remarks |
| BasementType | N/a (other, See Remarks) |
| CoolingType | Central Air Conditioning |
| ExteriorFinish | Stone, Concrete |
| FireProtection | Controlled Entry, Alarm System, Security System, Smoke Detectors |
| FlooringType | Laminate |
| FoundationType | Concrete |
| HeatingFuel | Natural Gas |
| HeatingType | Forced Air |
| SizeInterior | 500 - 599 Sqft |
| Type | Apartment |
Parking
| Underground | |
| No Garage |
Land
| AccessType | Highway Access |
| Acreage | No |
| LandAmenities | Hospital, Park, Public Transit, Schools |
Rooms
| Level | Type | Length | Width | Dimensions |
|---|---|---|---|---|
| Main Level | Living Room | 6.11 m | 3.35 m | 6.11 m x 3.35 m |
| Main Level | Dining Room | 6.11 m | 3.35 m | 6.11 m x 3.35 m |
| Main Level | Kitchen | 5.04 m | 3.35 m | 5.04 m x 3.35 m |
| Main Level | Primary Bedroom | 3.02 m | 2.65 m | 3.02 m x 2.65 m |
| Main Level | Den | 2.37 m | 2.14 m | 2.37 m x 2.14 m |
Interested?
Contact us for more information
Lydia Luo
Broker
105 - 95 Mural Street
Richmond Hill, Ontario L4B 3G2

