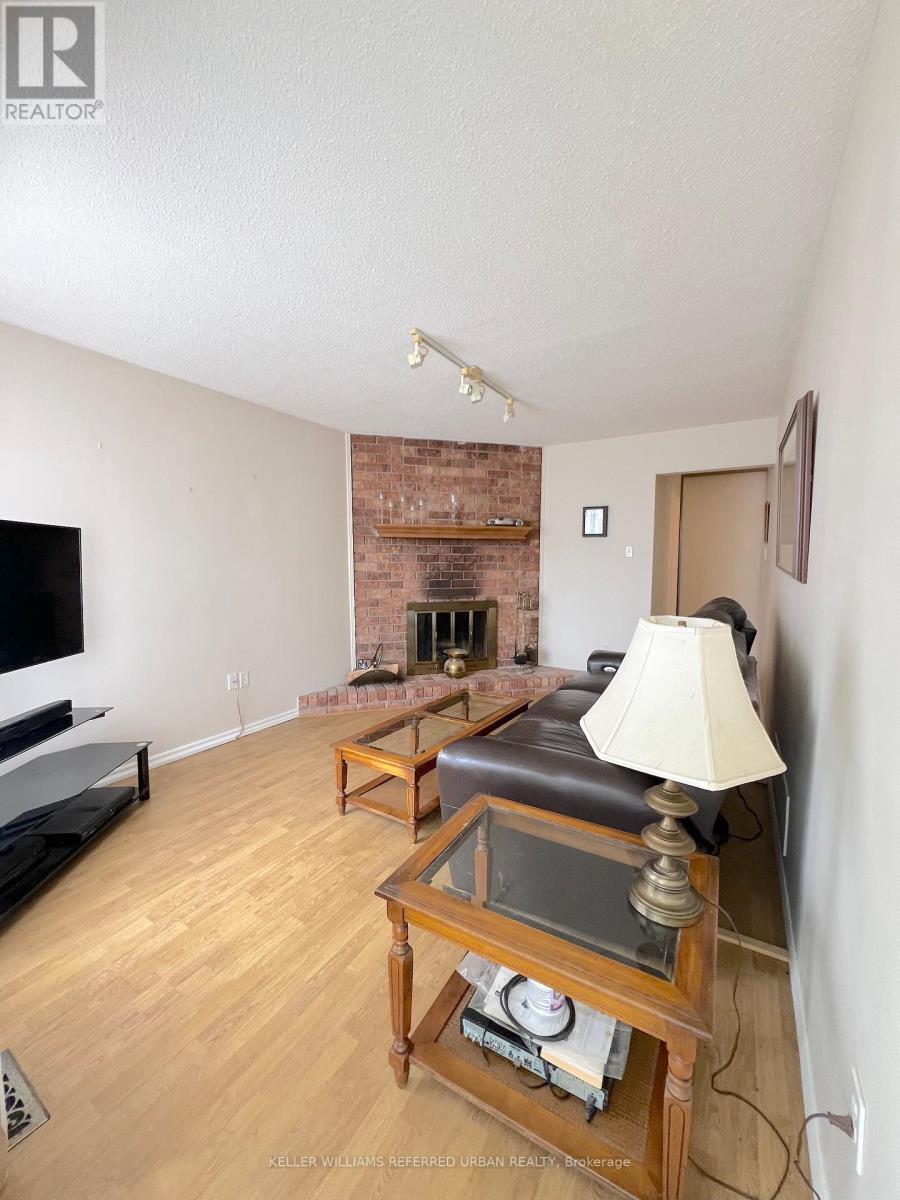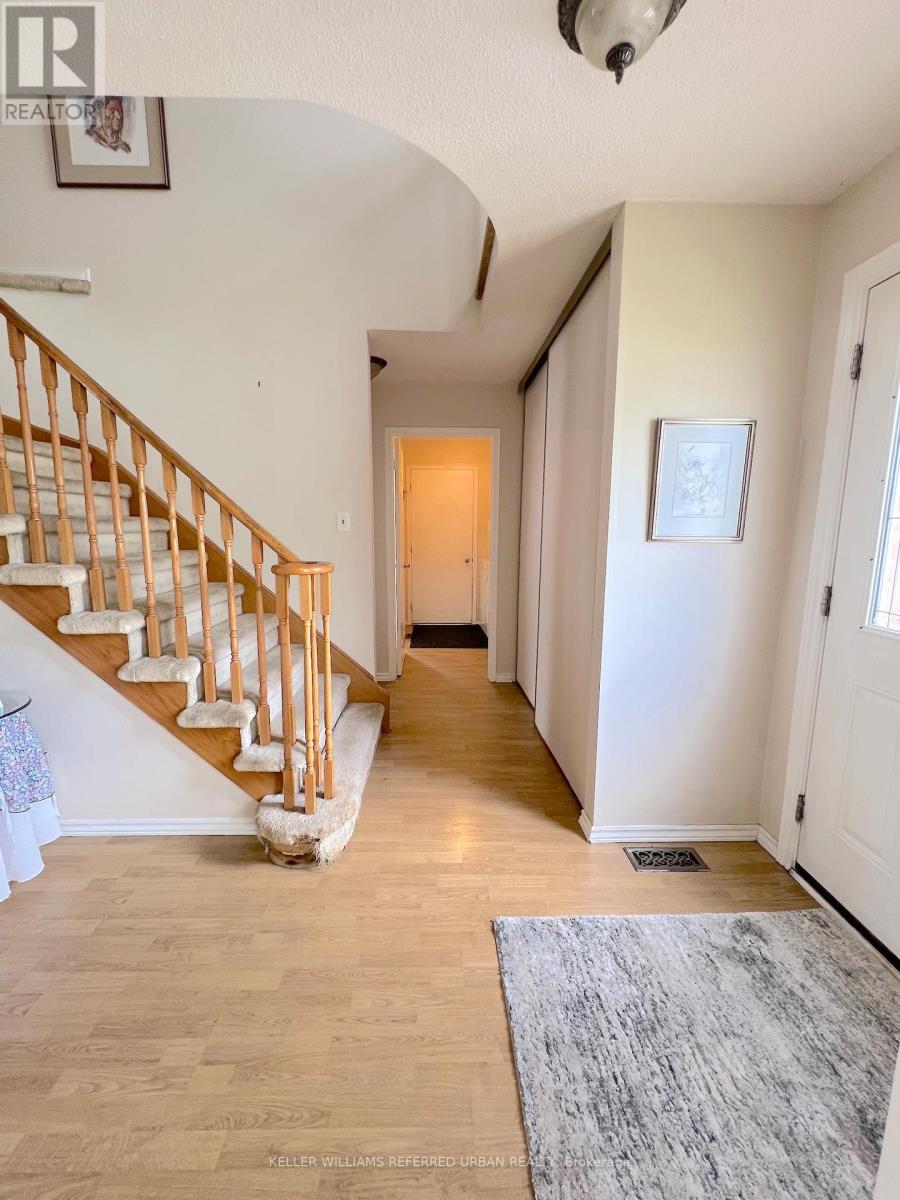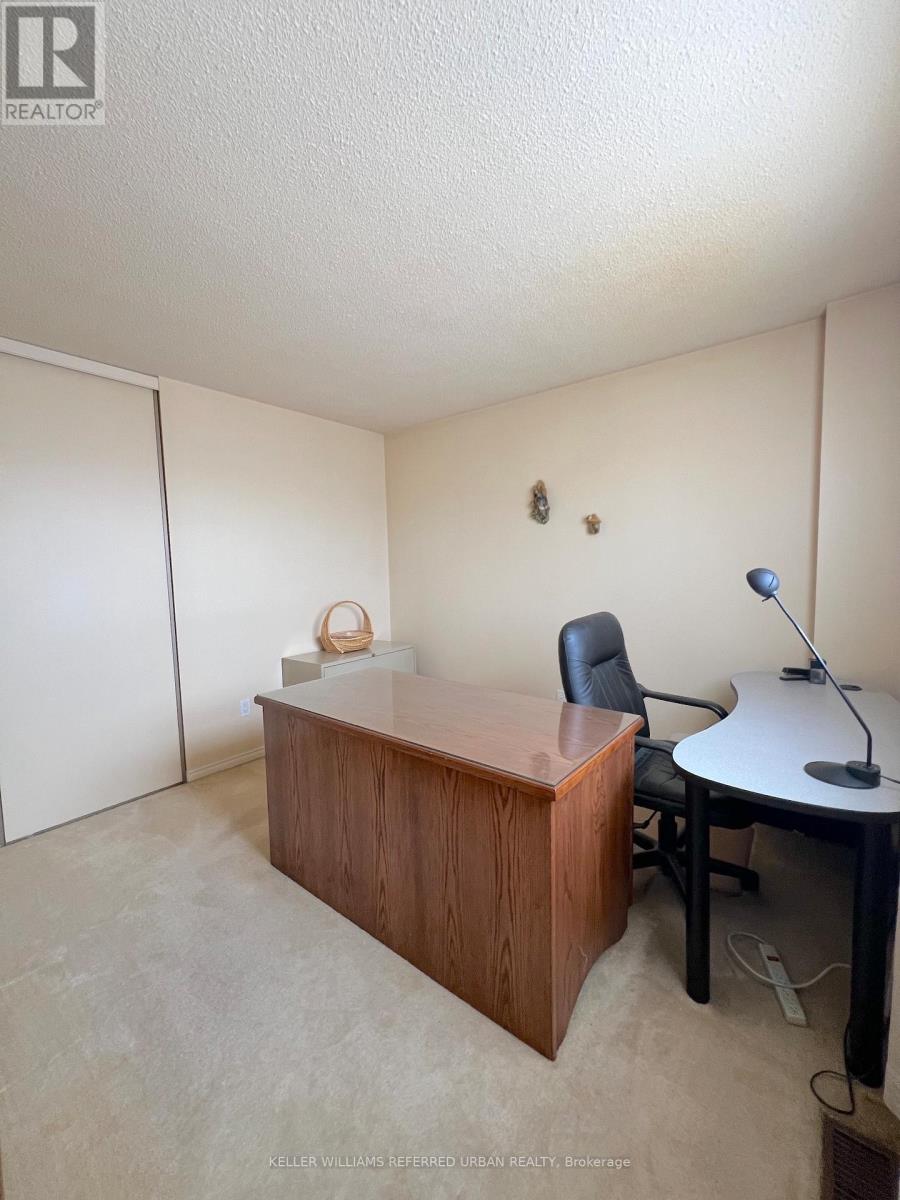801 Lavis Street Oshawa, Ontario L1K 1W7
$749,000
This fabulous detached 2-storey home with 3 bedroom and 3 bathrooms is full of potential and ready for your personal touch. Located on a desirable corner lot in a quiet North Oshawa court, it's the perfect opportunity for first-time buyers or growing families. The main floor features a wood-burning fireplace, a bright breakfast area with walk-out to an oversized wrap-around deck. Attached garage with 2 parking spots and a private driveway with room for 4 more vehicles. Just steps to Attersley Park, with soccer and baseball fields, and walking distance to Attersley Public School, this is a location families will truly appreciate. Don't miss the chance chance to turn this well-located property into the home of your dreams! (id:61852)
Property Details
| MLS® Number | E12125262 |
| Property Type | Single Family |
| Neigbourhood | Pinecrest |
| Community Name | Pinecrest |
| EquipmentType | Water Heater - Gas |
| Features | Irregular Lot Size |
| ParkingSpaceTotal | 6 |
| RentalEquipmentType | Water Heater - Gas |
Building
| BathroomTotal | 3 |
| BedroomsAboveGround | 3 |
| BedroomsTotal | 3 |
| Amenities | Fireplace(s) |
| Appliances | Dryer, Stove, Washer, Window Coverings, Refrigerator |
| BasementDevelopment | Unfinished |
| BasementType | N/a (unfinished) |
| ConstructionStyleAttachment | Detached |
| CoolingType | Central Air Conditioning |
| ExteriorFinish | Brick, Vinyl Siding |
| FireplacePresent | Yes |
| FlooringType | Carpeted, Laminate, Linoleum |
| FoundationType | Slab |
| HalfBathTotal | 1 |
| HeatingFuel | Natural Gas |
| HeatingType | Forced Air |
| StoriesTotal | 2 |
| SizeInterior | 1500 - 2000 Sqft |
| Type | House |
| UtilityWater | Municipal Water |
Parking
| Attached Garage | |
| Garage |
Land
| Acreage | No |
| Sewer | Sanitary Sewer |
| SizeDepth | 1 Ft |
| SizeFrontage | 52 Ft ,6 In |
| SizeIrregular | 52.5 X 1 Ft ; 15.15 Ft X 88.82 Ft X 52.54 Ft X 98.51 |
| SizeTotalText | 52.5 X 1 Ft ; 15.15 Ft X 88.82 Ft X 52.54 Ft X 98.51 |
Rooms
| Level | Type | Length | Width | Dimensions |
|---|---|---|---|---|
| Second Level | Bedroom | 5.82 m | 3.18 m | 5.82 m x 3.18 m |
| Second Level | Bedroom 2 | 3.43 m | 3.58 m | 3.43 m x 3.58 m |
| Second Level | Bedroom 3 | 3.4 m | 3.35 m | 3.4 m x 3.35 m |
| Main Level | Living Room | 5.13 m | 3.14 m | 5.13 m x 3.14 m |
| Main Level | Dining Room | 2.97 m | 2.87 m | 2.97 m x 2.87 m |
| Main Level | Family Room | 4.65 m | 3.25 m | 4.65 m x 3.25 m |
| Main Level | Kitchen | 3.18 m | 2.61 m | 3.18 m x 2.61 m |
| Main Level | Eating Area | 3.73 m | 2.23 m | 3.73 m x 2.23 m |
| Main Level | Laundry Room | 2.26 m | 1.78 m | 2.26 m x 1.78 m |
| Main Level | Bathroom | Measurements not available |
https://www.realtor.ca/real-estate/28261818/801-lavis-street-oshawa-pinecrest-pinecrest
Interested?
Contact us for more information
Nicole Bassels
Broker
156 Duncan Mill Rd Unit 1
Toronto, Ontario M3B 3N2























