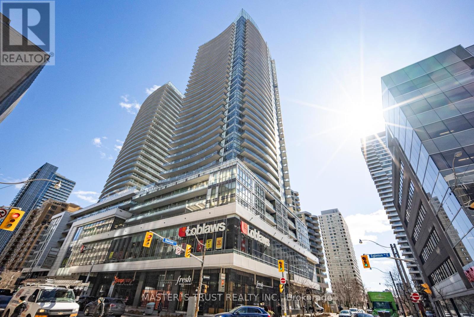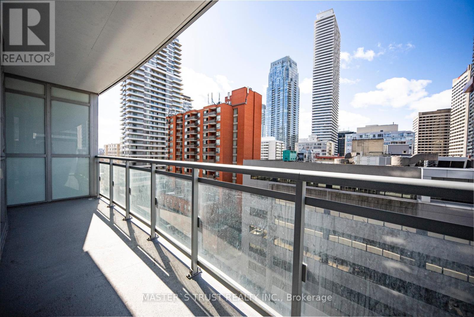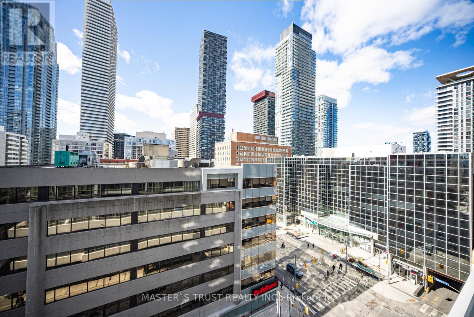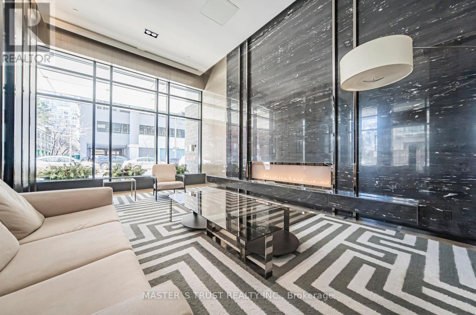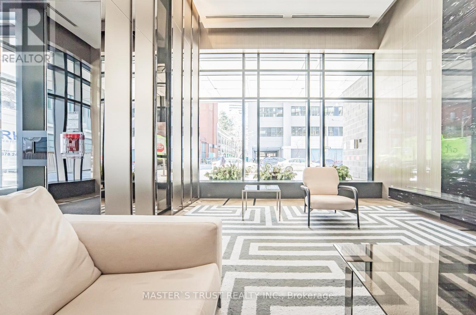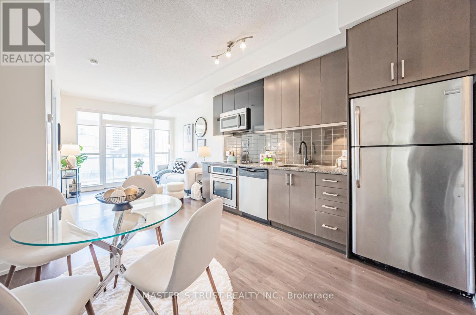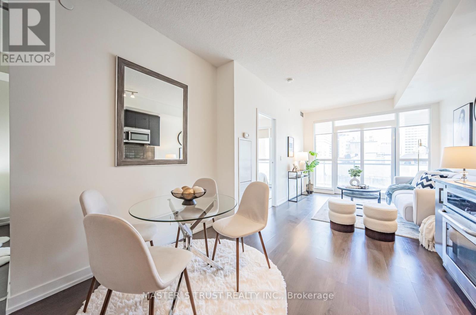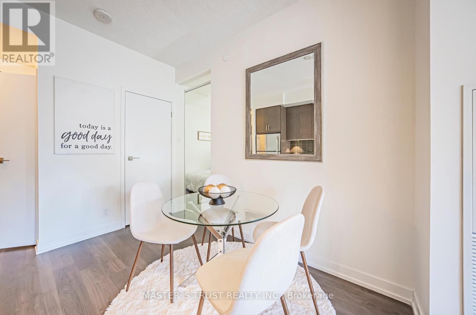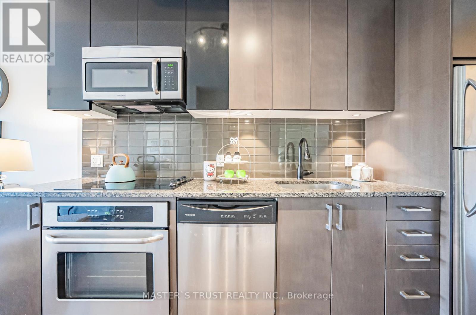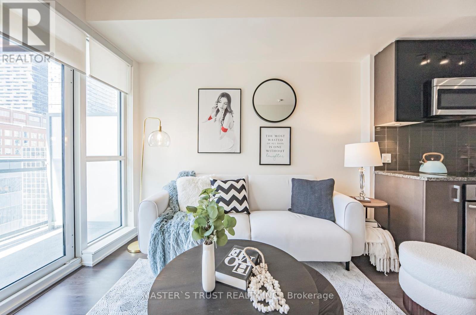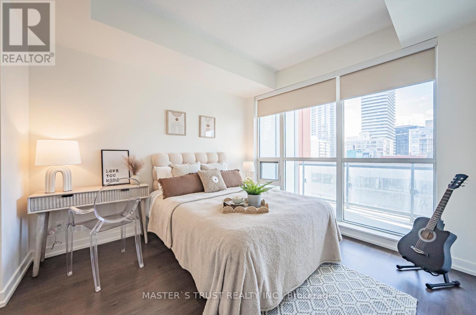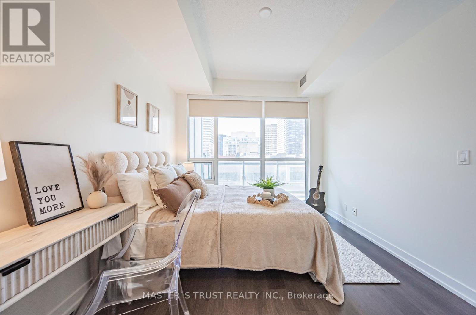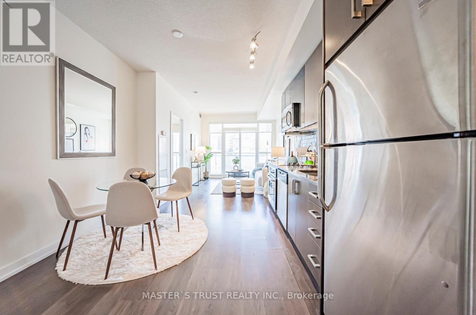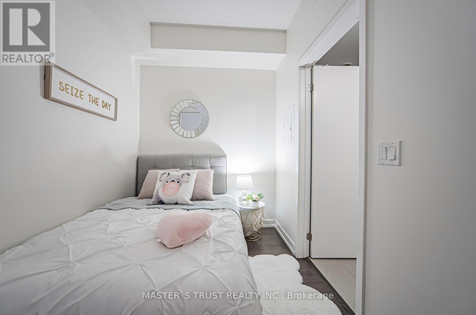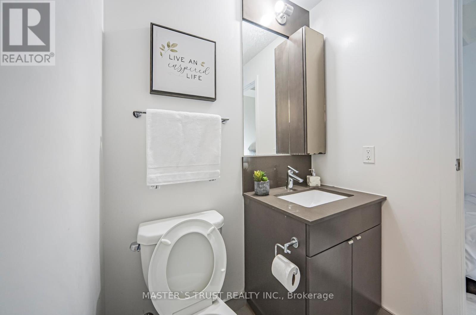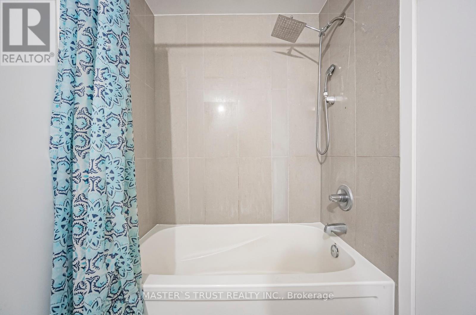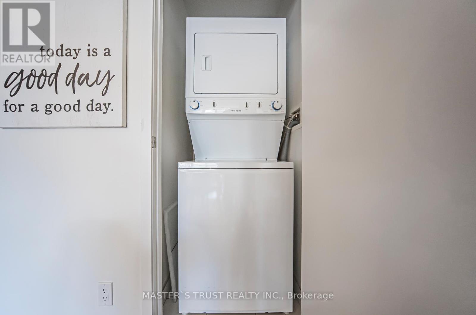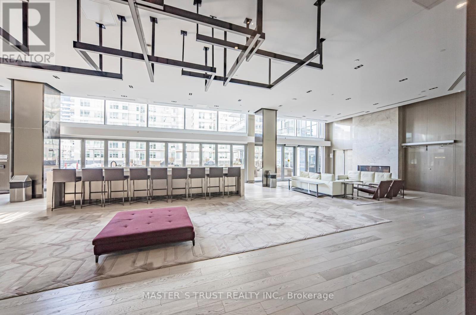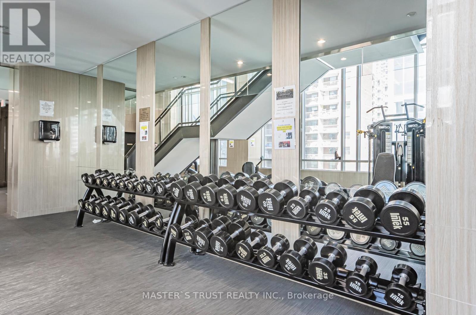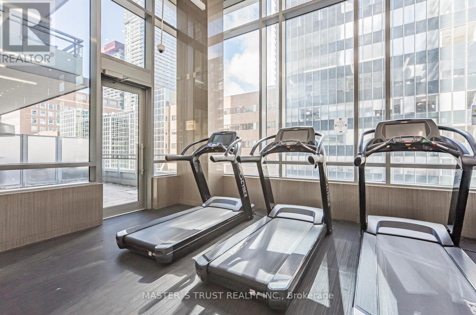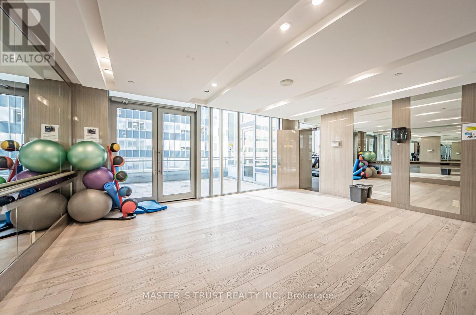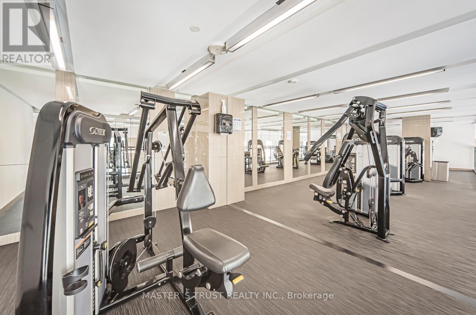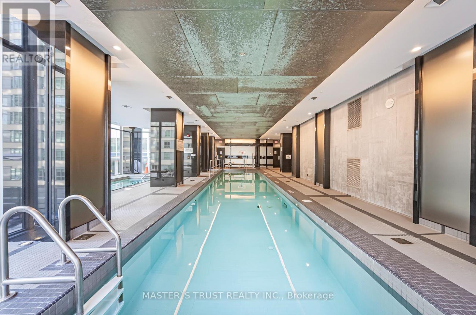801 - 89 Dunfield Avenue Toronto, Ontario M4S 0A4
2 Bedroom
1 Bathroom
600 - 699 sqft
Indoor Pool
Central Air Conditioning
Forced Air
$679,000Maintenance, Heat, Water, Common Area Maintenance, Insurance, Parking
$730.80 Monthly
Maintenance, Heat, Water, Common Area Maintenance, Insurance, Parking
$730.80 Monthly***Unobstructed City View W/ One Bed + Den In The Heart Of Mid-Town Luxury Madison Condo At Yonge & Eglinton!*** Open Concept & Practical-Layout With High Ceiling, Large Windows For Maximum Natural Light, Open Concept Living, Dining And Kitchen With S/S Appliances. Den Is A Separate Room With Closet And Semi-Ensuite. Loblaws & LCBO Is In Condo! Eglinton Crosstown LRT! Great Investment For Future! (id:61852)
Property Details
| MLS® Number | C12008411 |
| Property Type | Single Family |
| Neigbourhood | Toronto—St. Paul's |
| Community Name | Mount Pleasant West |
| AmenitiesNearBy | Park, Public Transit, Schools |
| CommunityFeatures | Pet Restrictions |
| Features | Balcony |
| ParkingSpaceTotal | 1 |
| PoolType | Indoor Pool |
| ViewType | View |
Building
| BathroomTotal | 1 |
| BedroomsAboveGround | 1 |
| BedroomsBelowGround | 1 |
| BedroomsTotal | 2 |
| Age | 6 To 10 Years |
| Amenities | Security/concierge, Exercise Centre, Party Room, Storage - Locker |
| CoolingType | Central Air Conditioning |
| ExteriorFinish | Concrete |
| FireProtection | Security Guard |
| FlooringType | Laminate |
| HeatingFuel | Natural Gas |
| HeatingType | Forced Air |
| SizeInterior | 600 - 699 Sqft |
| Type | Apartment |
Parking
| Underground | |
| Garage |
Land
| Acreage | No |
| LandAmenities | Park, Public Transit, Schools |
Rooms
| Level | Type | Length | Width | Dimensions |
|---|---|---|---|---|
| Flat | Living Room | 7.16 m | 3.17 m | 7.16 m x 3.17 m |
| Flat | Dining Room | 7.16 m | 3.17 m | 7.16 m x 3.17 m |
| Flat | Kitchen | 7.16 m | 3.17 m | 7.16 m x 3.17 m |
| Flat | Primary Bedroom | 3.05 m | 3 m | 3.05 m x 3 m |
| Flat | Den | 1.92 m | 2.13 m | 1.92 m x 2.13 m |
Interested?
Contact us for more information
Eric Yang
Broker
Master's Trust Realty Inc.
3190 Steeles Ave East #120
Markham, Ontario L3R 1G9
3190 Steeles Ave East #120
Markham, Ontario L3R 1G9
