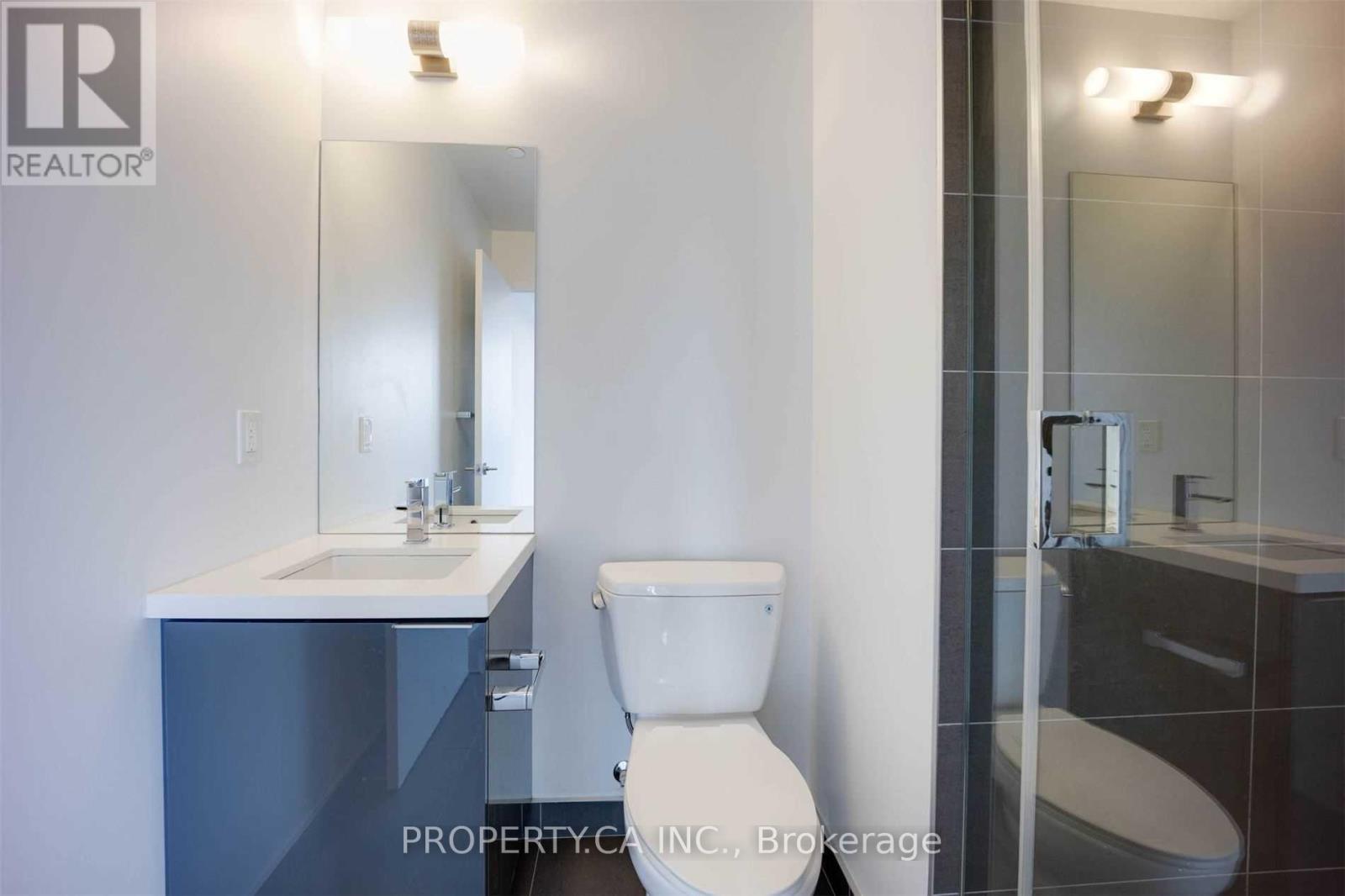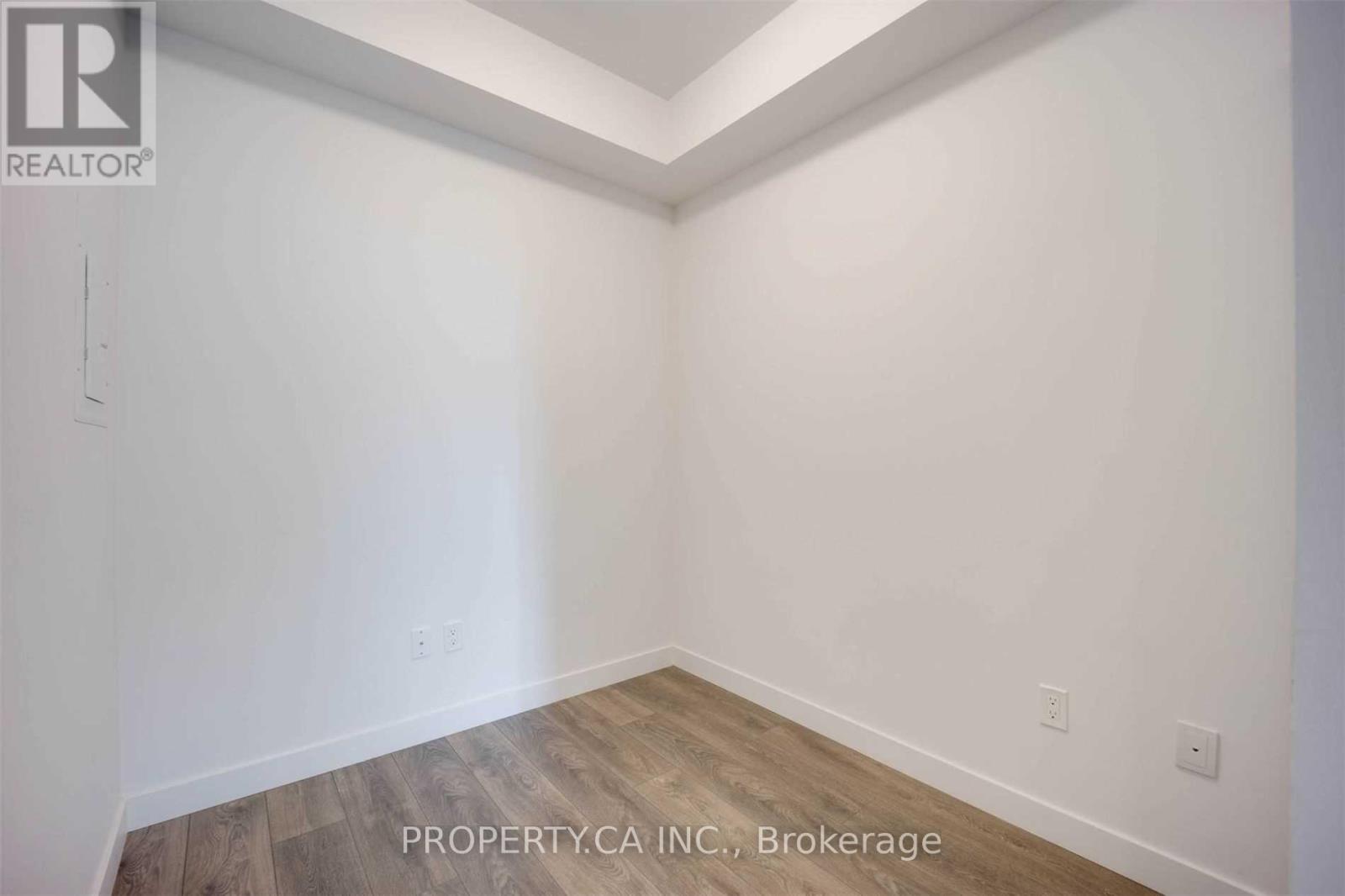801 - 8 Eglinton Avenue E Toronto, Ontario M4P 0C1
$2,400 Monthly
Welcome to Unit 801 at 8 Eglinton Ave E a bright & stylish 1 bedroom + den, 2 bathroom condo offering upto 704.5 sqft. of well-designed space in the heart of Yonge & Eglinton. Facing southwest with wall-to-wall windows and a private balcony, this suite is filled with warm, natural light from afternoon to sunset.Featuring a modern kitchen with integrated appliances, a versatile enclosed den ideal as a home office or guest room, 2 full bathrooms, and a spacious bedroom with ample closet space. The open-concept living/dining area offers seamless flow, perfect for both entertaining and everyday living. Located steps away from Eglinton Subway Station with indoor access to TTC & the future Crosstown LRT. Enjoy top-rated restaurants, bars, cafés, shops, groceries, and cinemas just steps from your door. Walk score: 98. Transit score: 95.Building amenities include 24hr concierge, a stunning glass-bottom pool suspended above the city, gym, yoga room, party lounge, outdoor terrace, guest suites & more.Live above it all in one of Torontos most connected and sought-after neighbourhoods where convenience meets modern luxury. (id:61852)
Property Details
| MLS® Number | C12200410 |
| Property Type | Single Family |
| Neigbourhood | East York |
| Community Name | Yonge-Eglinton |
| AmenitiesNearBy | Marina, Park, Public Transit, Schools |
| CommunityFeatures | Pets Not Allowed |
| Features | Balcony |
| PoolType | Indoor Pool |
Building
| BathroomTotal | 2 |
| BedroomsAboveGround | 1 |
| BedroomsBelowGround | 1 |
| BedroomsTotal | 2 |
| Age | 0 To 5 Years |
| Amenities | Security/concierge, Exercise Centre, Party Room, Recreation Centre |
| CoolingType | Central Air Conditioning |
| ExteriorFinish | Concrete |
| FlooringType | Laminate |
| HeatingFuel | Natural Gas |
| HeatingType | Forced Air |
| SizeInterior | 600 - 699 Sqft |
| Type | Apartment |
Parking
| No Garage |
Land
| Acreage | No |
| LandAmenities | Marina, Park, Public Transit, Schools |
Rooms
| Level | Type | Length | Width | Dimensions |
|---|---|---|---|---|
| Ground Level | Living Room | 7.26 m | 3.05 m | 7.26 m x 3.05 m |
| Ground Level | Dining Room | 7.26 m | 3.05 m | 7.26 m x 3.05 m |
| Ground Level | Kitchen | 7.26 m | 3.05 m | 7.26 m x 3.05 m |
| Ground Level | Primary Bedroom | 3.56 m | 2.74 m | 3.56 m x 2.74 m |
| Ground Level | Den | 2.29 m | 2.13 m | 2.29 m x 2.13 m |
Interested?
Contact us for more information
Arvin Reyes Tamboowalla
Broker
36 Distillery Lane Unit 500
Toronto, Ontario M5A 3C4
Ariez Reyes Tamboowalla
Broker
36 Distillery Lane Unit 500
Toronto, Ontario M5A 3C4






















