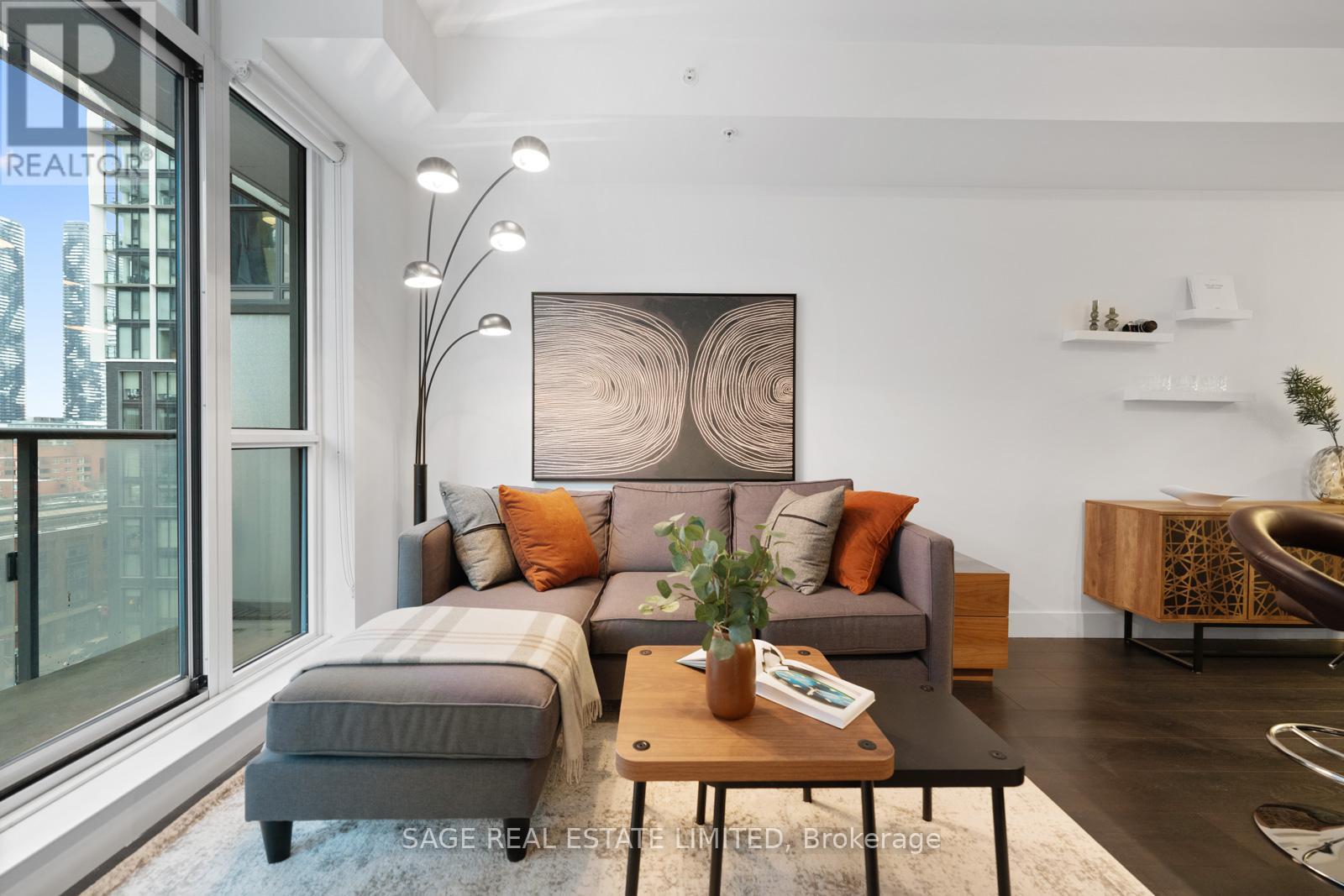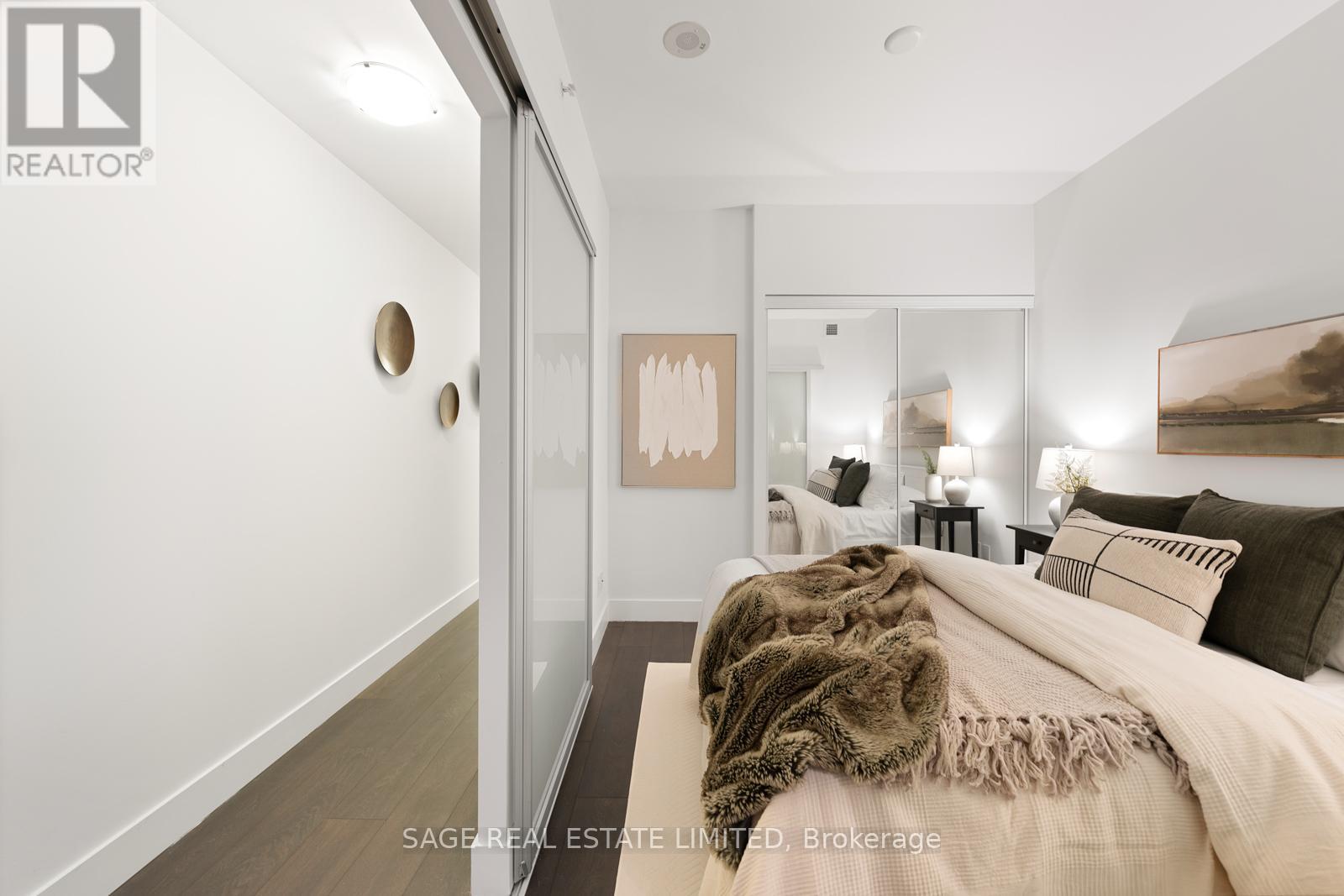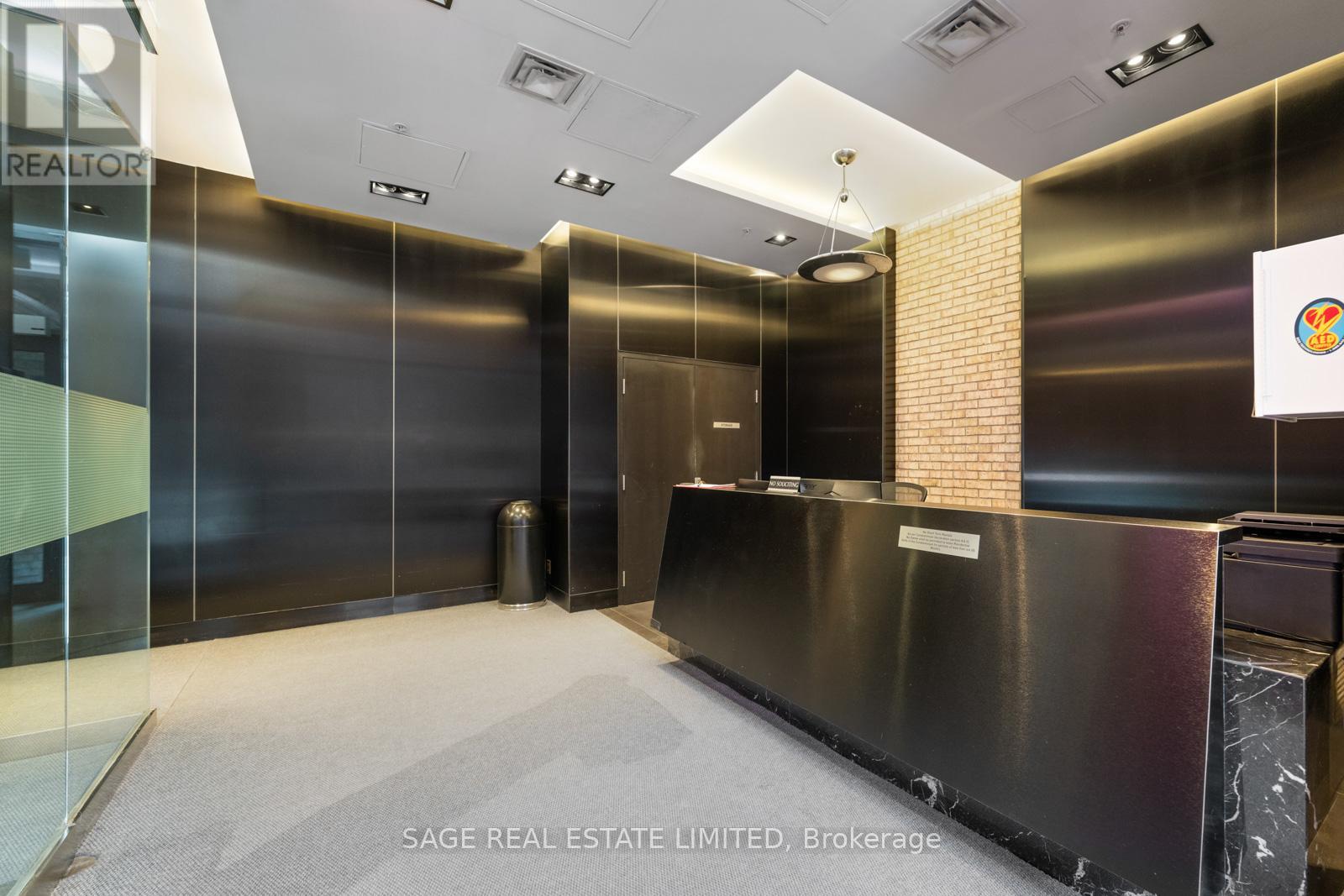801 - 39 Sherbourne Street Toronto, Ontario M5A 0L8
$449,000Maintenance, Heat, Water, Common Area Maintenance, Insurance
$519.51 Monthly
Maintenance, Heat, Water, Common Area Maintenance, Insurance
$519.51 MonthlyDEMURE SHERBOURNE. Step inside this 1 bed, 1 bath modern beauty and take note of its open concept layout, floor to ceiling windows and moody vibe. Store off season goods in your storage locker and take advantage of the buildings amenities including a concierge, gym, party room and visitors parking. Located steps away from amazing neighbourhoods including St Lawrence Market, the Distillery District and Corktown.100 walk score & transit score and we know why - you'll be just a 4 min walk or less to your local grocer , pharmacy and LCBO! King streetcar steps away and a short drive to the Gardiner and DVP! Enjoy great dining at nearby restaurants like Gusto 501, The Carbon Bar or Madrina. So lux, so demure! (id:61852)
Property Details
| MLS® Number | C12194912 |
| Property Type | Single Family |
| Neigbourhood | Toronto Centre |
| Community Name | Moss Park |
| AmenitiesNearBy | Park, Schools |
| CommunityFeatures | Pet Restrictions |
| Features | Balcony |
Building
| BathroomTotal | 1 |
| BedroomsAboveGround | 1 |
| BedroomsTotal | 1 |
| Age | 6 To 10 Years |
| Amenities | Security/concierge, Exercise Centre, Party Room, Visitor Parking, Storage - Locker |
| Appliances | Dryer, Freezer, Microwave, Oven, Stove, Washer, Whirlpool, Window Coverings, Refrigerator |
| CoolingType | Central Air Conditioning |
| ExteriorFinish | Brick |
| FlooringType | Laminate |
| HeatingFuel | Natural Gas |
| HeatingType | Forced Air |
| SizeInterior | 500 - 599 Sqft |
| Type | Apartment |
Parking
| No Garage |
Land
| Acreage | No |
| LandAmenities | Park, Schools |
Rooms
| Level | Type | Length | Width | Dimensions |
|---|---|---|---|---|
| Main Level | Kitchen | 2.61 m | 2.15 m | 2.61 m x 2.15 m |
| Main Level | Living Room | 2.96 m | 3.72 m | 2.96 m x 3.72 m |
| Main Level | Dining Room | 2.96 m | 3.72 m | 2.96 m x 3.72 m |
| Main Level | Primary Bedroom | 3.16 m | 2.76 m | 3.16 m x 2.76 m |
https://www.realtor.ca/real-estate/28413628/801-39-sherbourne-street-toronto-moss-park-moss-park
Interested?
Contact us for more information
Scott Cumming
Salesperson
2010 Yonge Street
Toronto, Ontario M4S 1Z9





















